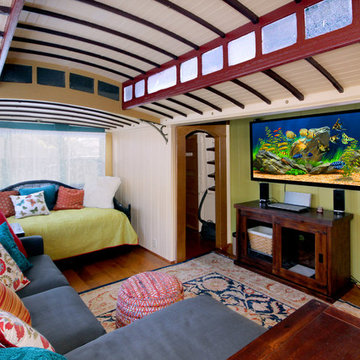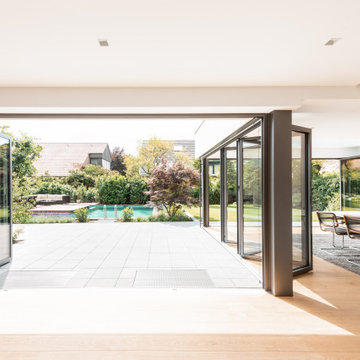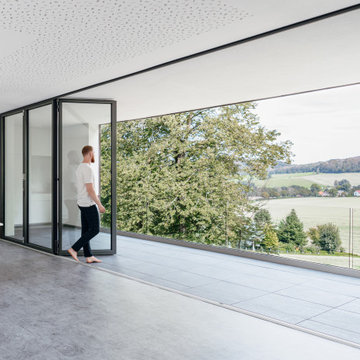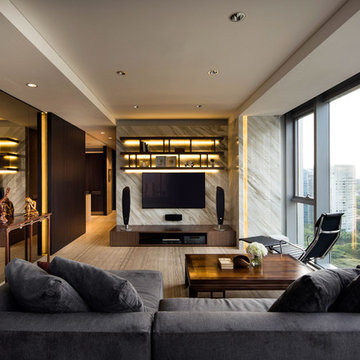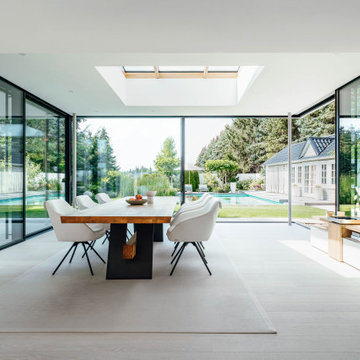Wohnzimmer Ideen und Design
Suche verfeinern:
Budget
Sortieren nach:Heute beliebt
1 – 20 von 251 Fotos
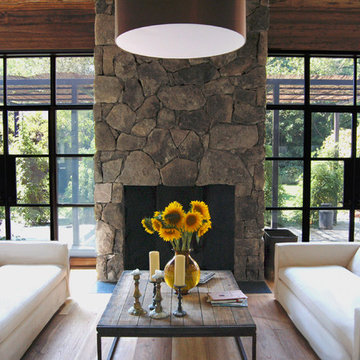
stone, fireplace, steel windows, pergola, reclaimed wood, wood ceiling, reclaimed floor, mushroom wood
Fernseherloses Landhaus Wohnzimmer mit Kaminumrandung aus Stein in New York
Fernseherloses Landhaus Wohnzimmer mit Kaminumrandung aus Stein in New York
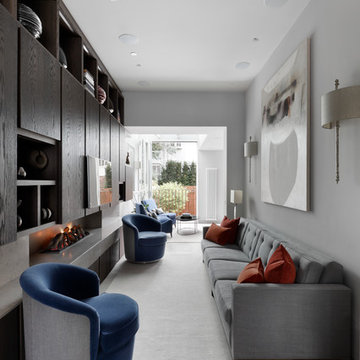
Alexander James
Mittelgroßes Modernes Wohnzimmer mit weißer Wandfarbe, Kaminumrandung aus Beton, TV-Wand und beigem Boden in London
Mittelgroßes Modernes Wohnzimmer mit weißer Wandfarbe, Kaminumrandung aus Beton, TV-Wand und beigem Boden in London

bespoke joinery
pocket door
wooden ladder
Mittelgroßes, Fernseherloses, Offenes, Repräsentatives Klassisches Wohnzimmer mit grauer Wandfarbe und hellem Holzboden in London
Mittelgroßes, Fernseherloses, Offenes, Repräsentatives Klassisches Wohnzimmer mit grauer Wandfarbe und hellem Holzboden in London
Finden Sie den richtigen Experten für Ihr Projekt
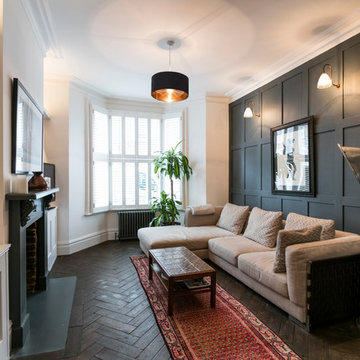
Klassisches Wohnzimmer mit dunklem Holzboden, Kamin und grauer Wandfarbe in London
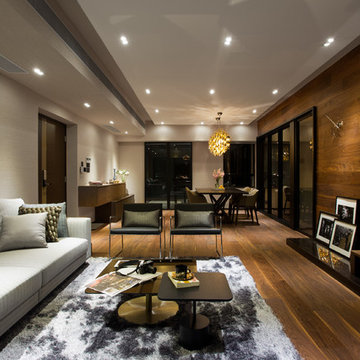
Photos by Jeffrey@Chinc
Modernes Wohnzimmer ohne Kamin mit beiger Wandfarbe und TV-Wand in Hongkong
Modernes Wohnzimmer ohne Kamin mit beiger Wandfarbe und TV-Wand in Hongkong

Nestled into sloping topography, the design of this home allows privacy from the street while providing unique vistas throughout the house and to the surrounding hill country and downtown skyline. Layering rooms with each other as well as circulation galleries, insures seclusion while allowing stunning downtown views. The owners' goals of creating a home with a contemporary flow and finish while providing a warm setting for daily life was accomplished through mixing warm natural finishes such as stained wood with gray tones in concrete and local limestone. The home's program also hinged around using both passive and active green features. Sustainable elements include geothermal heating/cooling, rainwater harvesting, spray foam insulation, high efficiency glazing, recessing lower spaces into the hillside on the west side, and roof/overhang design to provide passive solar coverage of walls and windows. The resulting design is a sustainably balanced, visually pleasing home which reflects the lifestyle and needs of the clients.
Photography by Andrew Pogue
Laden Sie die Seite neu, um diese Anzeige nicht mehr zu sehen
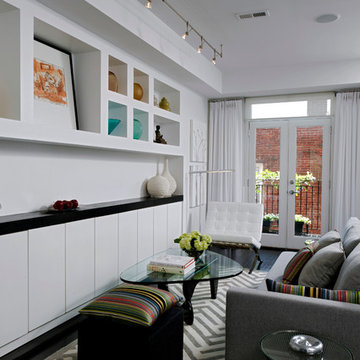
Bob Narod, Photographer, LLC
Kleines Modernes Wohnzimmer mit dunklem Holzboden und weißer Wandfarbe in Washington, D.C.
Kleines Modernes Wohnzimmer mit dunklem Holzboden und weißer Wandfarbe in Washington, D.C.
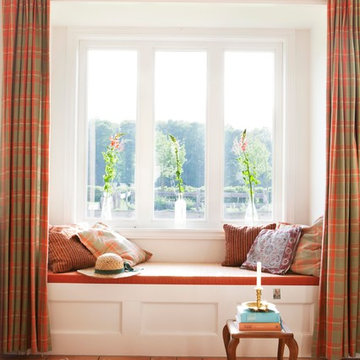
Der window seat (Sitzfenster).
Kleines, Offenes Country Wohnzimmer mit weißer Wandfarbe und Terrakottaboden in Berlin
Kleines, Offenes Country Wohnzimmer mit weißer Wandfarbe und Terrakottaboden in Berlin

This open concept dining & living room was very long and narrow. The challange was to balance it out with furniture placement and accessories.
Kleines Modernes Wohnzimmer mit weißer Wandfarbe und TV-Wand in New York
Kleines Modernes Wohnzimmer mit weißer Wandfarbe und TV-Wand in New York
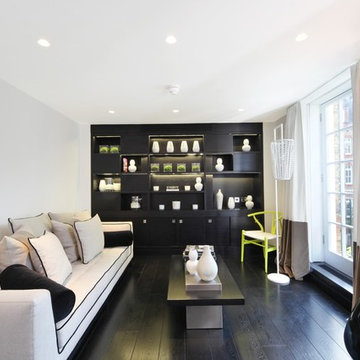
Großes Modernes Wohnzimmer mit weißer Wandfarbe, dunklem Holzboden und schwarzem Boden in London
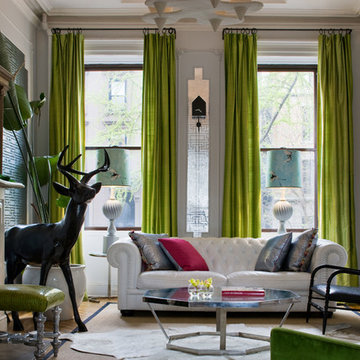
Living Room by Fawn Galli Interiors; ©2012Francis Dzikowski/Esto
Mittelgroßes Eklektisches Wohnzimmer mit grauer Wandfarbe, braunem Holzboden und Kamin in New York
Mittelgroßes Eklektisches Wohnzimmer mit grauer Wandfarbe, braunem Holzboden und Kamin in New York
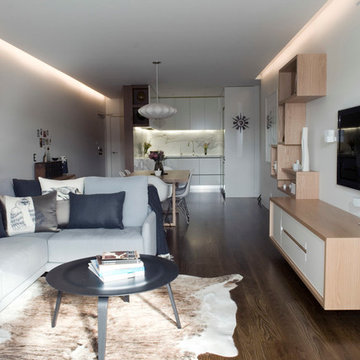
Contemporary open plan apartment - living, dining and kitchen.
Offenes, Mittelgroßes Modernes Wohnzimmer ohne Kamin mit weißer Wandfarbe, TV-Wand und braunem Holzboden in Sydney
Offenes, Mittelgroßes Modernes Wohnzimmer ohne Kamin mit weißer Wandfarbe, TV-Wand und braunem Holzboden in Sydney
Laden Sie die Seite neu, um diese Anzeige nicht mehr zu sehen
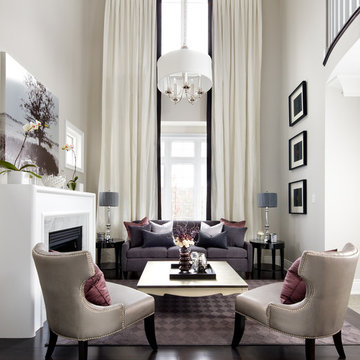
Jane Lockhart's award winning luxury model home for Kylemore Communities. Won the 2011 BILT award for best model home.
Photography, Brandon Barré
Mittelgroßes, Repräsentatives Klassisches Wohnzimmer mit beiger Wandfarbe und Kamin in Toronto
Mittelgroßes, Repräsentatives Klassisches Wohnzimmer mit beiger Wandfarbe und Kamin in Toronto
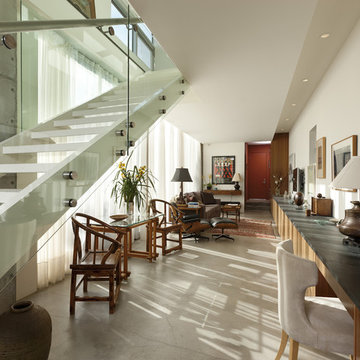
Once Inside, this linear element continues as an architectural ledge in the entry before turning into the kitchen countertop. From there, it continues on to serve as a slim desk and finally ends as a built-in media cabinet.
Photo: Jim Bartsch
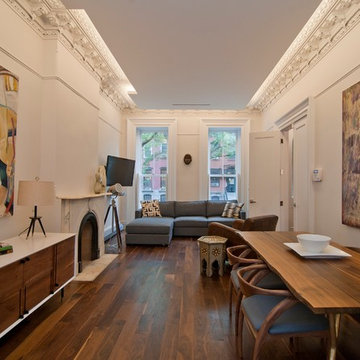
The home maintains beautiful original detail including lovely arched double entry way doors, thick frames and pocket doors and elaborate crown moldings. There is also a lovely, very large garden.
Wohnzimmer Ideen und Design
Laden Sie die Seite neu, um diese Anzeige nicht mehr zu sehen
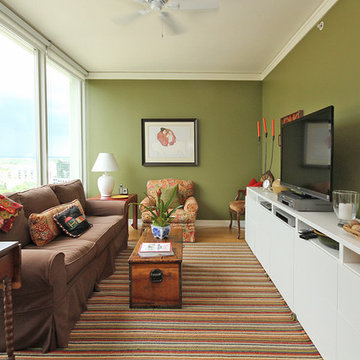
Eklektisches Wohnzimmer mit grüner Wandfarbe und freistehendem TV in Chicago
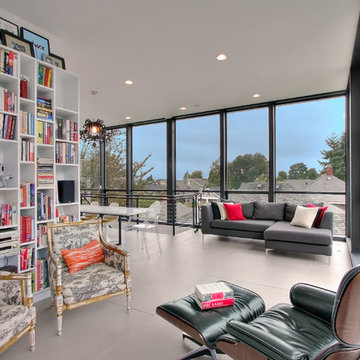
Offene Moderne Bibliothek mit weißer Wandfarbe in Seattle
1
