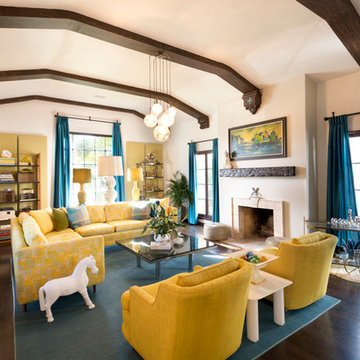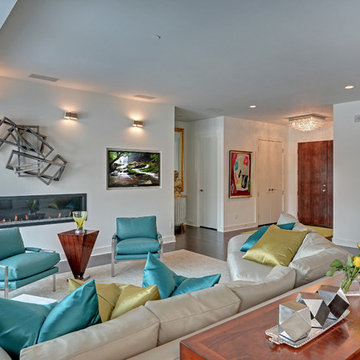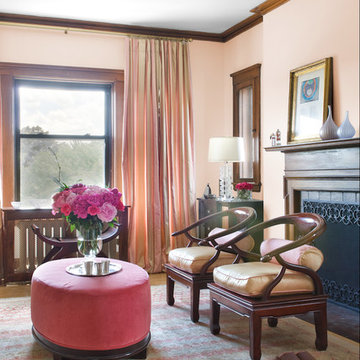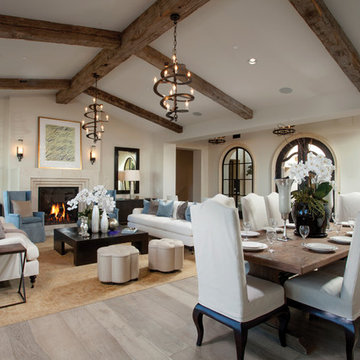Graue Wohnzimmer Ideen und Design
Suche verfeinern:
Budget
Sortieren nach:Heute beliebt
1 – 20 von 530 Fotos

Repräsentatives, Fernseherloses Country Wohnzimmer mit weißer Wandfarbe, hellem Holzboden, Gaskamin und Kaminumrandung aus Metall in Minneapolis

The site for this new house was specifically selected for its proximity to nature while remaining connected to the urban amenities of Arlington and DC. From the beginning, the homeowners were mindful of the environmental impact of this house, so the goal was to get the project LEED certified. Even though the owner’s programmatic needs ultimately grew the house to almost 8,000 square feet, the design team was able to obtain LEED Silver for the project.
The first floor houses the public spaces of the program: living, dining, kitchen, family room, power room, library, mudroom and screened porch. The second and third floors contain the master suite, four bedrooms, office, three bathrooms and laundry. The entire basement is dedicated to recreational spaces which include a billiard room, craft room, exercise room, media room and a wine cellar.
To minimize the mass of the house, the architects designed low bearing roofs to reduce the height from above, while bringing the ground plain up by specifying local Carder Rock stone for the foundation walls. The landscape around the house further anchored the house by installing retaining walls using the same stone as the foundation. The remaining areas on the property were heavily landscaped with climate appropriate vegetation, retaining walls, and minimal turf.
Other LEED elements include LED lighting, geothermal heating system, heat-pump water heater, FSA certified woods, low VOC paints and high R-value insulation and windows.
Hoachlander Davis Photography
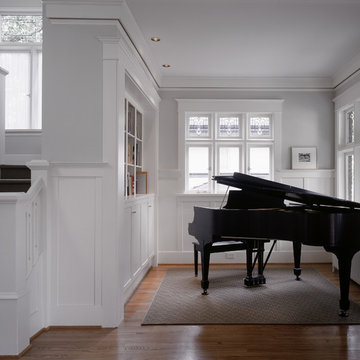
Music room with baby grand piano.
Photo by Benjamin Benschneider.
Kleines Klassisches Musikzimmer in Seattle
Kleines Klassisches Musikzimmer in Seattle

©Jeff Herr Photography, Inc.
Repräsentatives, Fernseherloses, Offenes Klassisches Wohnzimmer mit weißer Wandfarbe, Gaskamin, gefliester Kaminumrandung, braunem Holzboden und braunem Boden in Atlanta
Repräsentatives, Fernseherloses, Offenes Klassisches Wohnzimmer mit weißer Wandfarbe, Gaskamin, gefliester Kaminumrandung, braunem Holzboden und braunem Boden in Atlanta

Chris Snook
Mittelgroßes, Offenes Eklektisches Wohnzimmer mit blauer Wandfarbe, hellem Holzboden und beigem Boden in London
Mittelgroßes, Offenes Eklektisches Wohnzimmer mit blauer Wandfarbe, hellem Holzboden und beigem Boden in London

The living room in this Bloomfield Hills residence was a part of a whole house renovation and addition, completed in 2016. Within the living room are signature paintings, artifacts, and furniture pieces that complement the eclectic taste of the client. The design of the room started off of a single centerline; on one end is a full-masonry fireplace and on the other is a signature 8' by 8' charity auction painting. This colorful painting helps liven up the room while providing focal point when entering the room. These two elements anchor the room, allowing focal points on both walls while accentuating the view to the back yard through three sets of French doors. The décor and furniture complements that of the artwork and artifacts, allowing the room to feel cohesive and inviting.
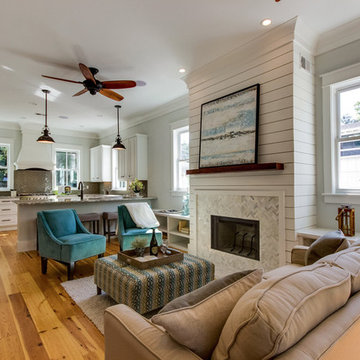
Offenes, Repräsentatives Maritimes Wohnzimmer mit hellem Holzboden, grauer Wandfarbe, Kamin und gefliester Kaminumrandung in Charleston

Merrick Ales Photography
Mid-Century Wohnzimmer mit weißer Wandfarbe und braunem Holzboden in Austin
Mid-Century Wohnzimmer mit weißer Wandfarbe und braunem Holzboden in Austin

Mittelgroßes, Abgetrenntes Klassisches Wohnzimmer mit Kamin, TV-Wand, beiger Wandfarbe, braunem Holzboden, verputzter Kaminumrandung und beigem Boden in Charleston
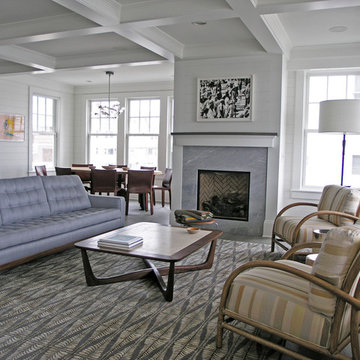
GDG Designworks selected all art, furnishings and lighting for a newly built home in Connecticut. We also consulted on bathroom and kitchen fixtures and finishes.

The original double-sided fireplace anchors and connects the living and dining spaces. The owner’s carefully selected modern furnishings are arranged on a new hardwood floor. Photo Credit: Dale Lang
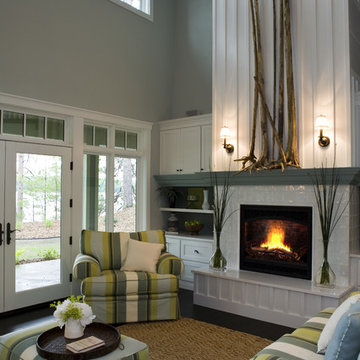
21st Century Bungalow-Style Home - Living room with 30 foot ceilings featuring a custom designed tiled fireplace with engineered stone hearth and custom mantle flanked by custom shelving and entertainment unit that enhances the board-and-baton style wall treatment
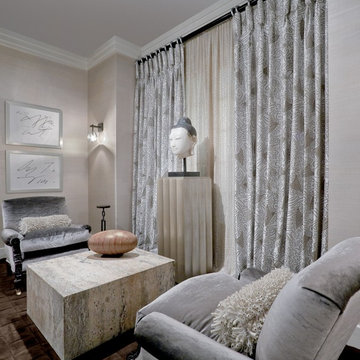
Kleines, Repräsentatives, Fernseherloses, Abgetrenntes Asiatisches Wohnzimmer ohne Kamin mit grauer Wandfarbe und Teppichboden in Chicago
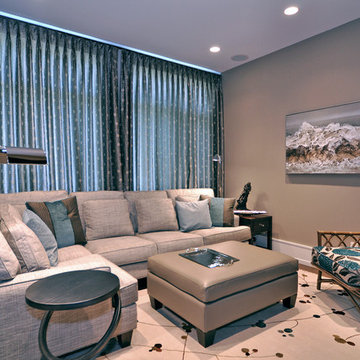
Family room
Klassisches Wohnzimmer mit beiger Wandfarbe und braunem Holzboden in Calgary
Klassisches Wohnzimmer mit beiger Wandfarbe und braunem Holzboden in Calgary

Fernseherloses, Abgetrenntes Klassisches Musikzimmer mit blauer Wandfarbe, braunem Holzboden, Kamin, braunem Boden, gewölbter Decke und Wandpaneelen in Denver
Graue Wohnzimmer Ideen und Design
1

