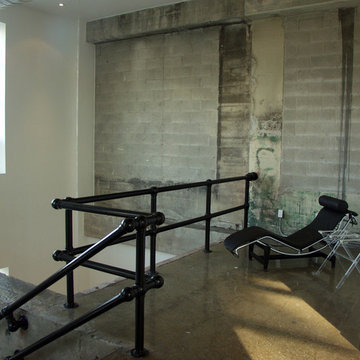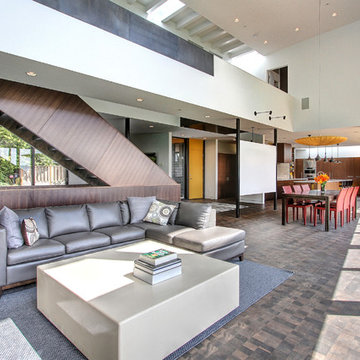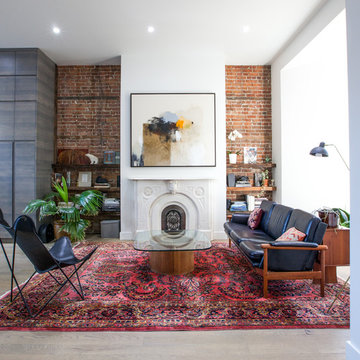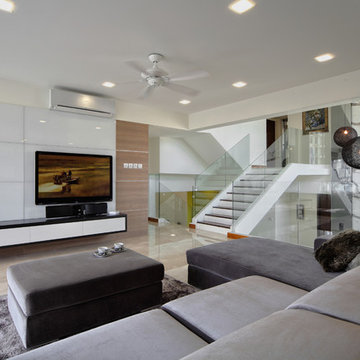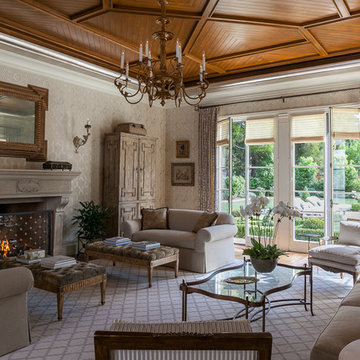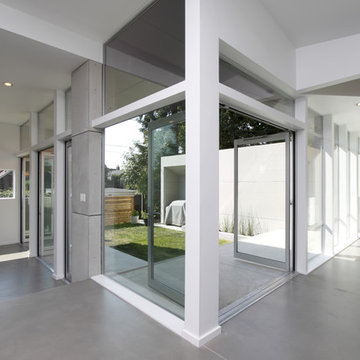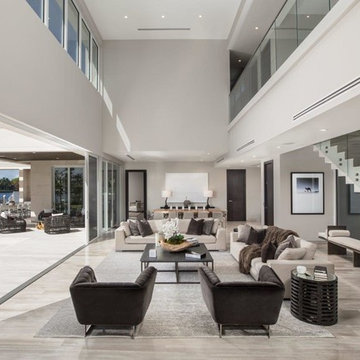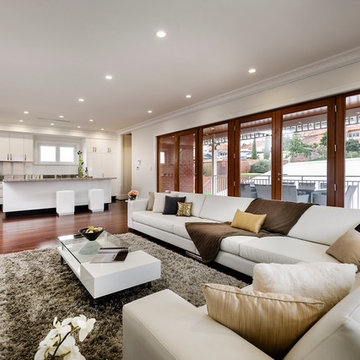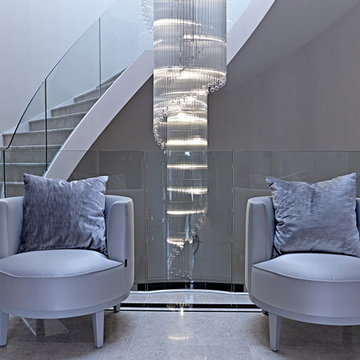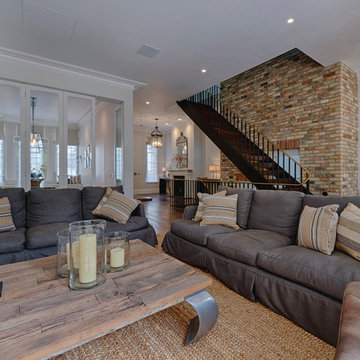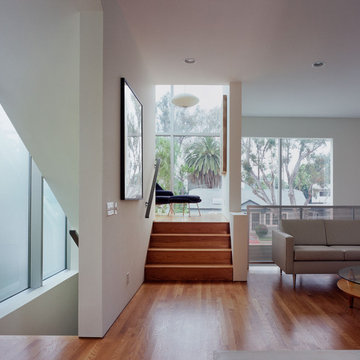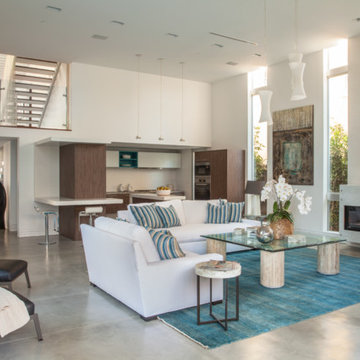Graue Wohnzimmer Ideen und Design
Suche verfeinern:
Budget
Sortieren nach:Heute beliebt
21 – 40 von 50 Fotos
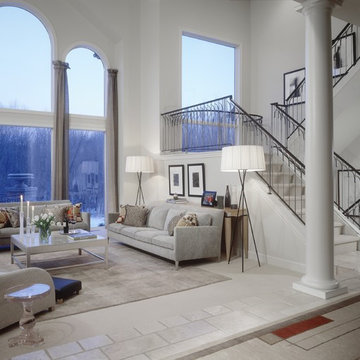
This new construction home is situated in an upscale enclave. We were brought in at the very beginning of the building process, so we were able to make modifications to the plans and add many custom features. Local artisans were employed to create pieces throughout the home. A blacksmith fabricated an amazing staircase railing, art glass designs were incorporated into all the cabinets, and furniture of the highest quality was used. The style combined his love of the Arts and Crafts style with her affinity for contemporary furniture. Of course, the clean lines of both styles work well together. The “real” art here is the spectacular view, so we capitalized on the colors outside. We were also very fortunate to realize our complete vision because our clients wanted to start from scratch and not use anything from their previous residence. Photo by Beth Singer.

山内 紀人
Modernes Wohnzimmer im Loft-Stil mit weißer Wandfarbe, braunem Holzboden und braunem Boden in Sonstige
Modernes Wohnzimmer im Loft-Stil mit weißer Wandfarbe, braunem Holzboden und braunem Boden in Sonstige
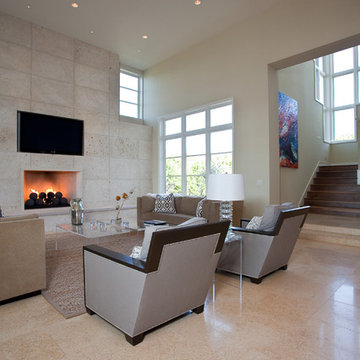
Given a challenging lot configuration and topography, along with privacy issues, we had to get creative in designing this home. The home is divided into four basic living zones: private owner’s suite, informal living area, kids area upstairs, and a flexible guest entertaining area. The entry is unique in that it takes you directly through to the outdoor living area, and also provides separation of the owners’ private suite from the rest of the home. There are no formal living or dining areas; instead the breakfast and family rooms were enlarged to entertain more comfortably in an informal manner. One great feature of the detached casita is that it has a lower activity area, which helps the house connect to the property below. This contemporary haven in Barton Creek is a beautiful example of a chic and elegant design that creates a very practical and informal space for living.
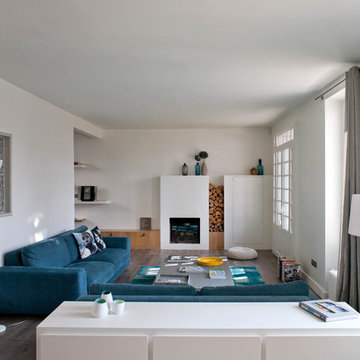
Olivier Chabaud
Großes, Fernseherloses, Abgetrenntes Modernes Wohnzimmer mit weißer Wandfarbe, dunklem Holzboden und Kamin in Paris
Großes, Fernseherloses, Abgetrenntes Modernes Wohnzimmer mit weißer Wandfarbe, dunklem Holzboden und Kamin in Paris
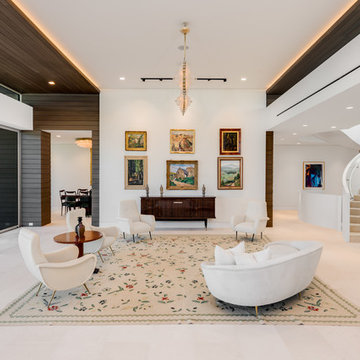
Repräsentatives, Fernseherloses, Offenes Modernes Wohnzimmer mit weißer Wandfarbe und weißem Boden in Miami
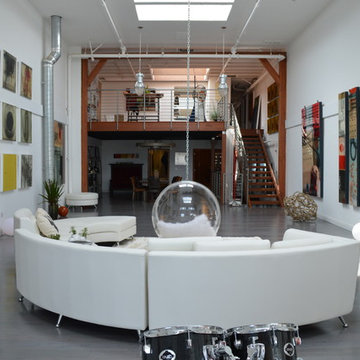
Christian Rodriguez
Repräsentatives, Fernseherloses Industrial Wohnzimmer ohne Kamin mit weißer Wandfarbe und dunklem Holzboden in San Francisco
Repräsentatives, Fernseherloses Industrial Wohnzimmer ohne Kamin mit weißer Wandfarbe und dunklem Holzboden in San Francisco
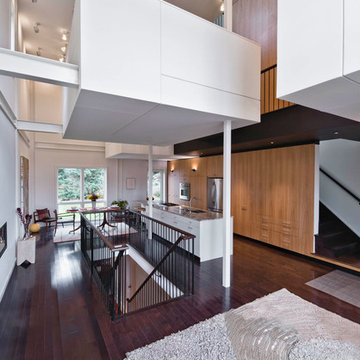
Photolux Studios (Christian Lalonde)
Offenes Modernes Wohnzimmer mit weißer Wandfarbe in Ottawa
Offenes Modernes Wohnzimmer mit weißer Wandfarbe in Ottawa
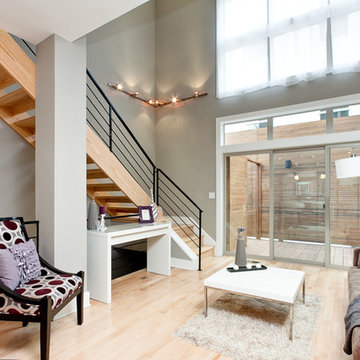
Photos: Drew Callaghan drewcallaghanphotography.com
Fernseherloses Modernes Wohnzimmer mit grauer Wandfarbe in Philadelphia
Fernseherloses Modernes Wohnzimmer mit grauer Wandfarbe in Philadelphia
Graue Wohnzimmer Ideen und Design
2
