Graue Wohnzimmer mit Holzdielendecke Ideen und Design
Suche verfeinern:
Budget
Sortieren nach:Heute beliebt
61 – 80 von 177 Fotos
1 von 3
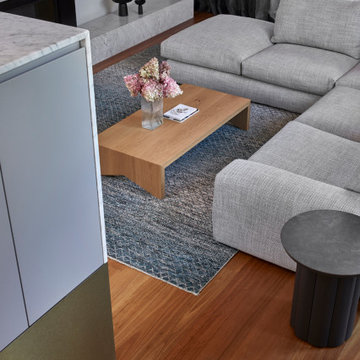
The sunken Living Room is positioned next to the Kitchen with an overhanging island bench that blurs the distinction between these two spaces.
Photo by Dave Kulesza.

With two teen daughters, a one bathroom house isn’t going to cut it. In order to keep the peace, our clients tore down an existing house in Richmond, BC to build a dream home suitable for a growing family. The plan. To keep the business on the main floor, complete with gym and media room, and have the bedrooms on the upper floor to retreat to for moments of tranquility. Designed in an Arts and Crafts manner, the home’s facade and interior impeccably flow together. Most of the rooms have craftsman style custom millwork designed for continuity. The highlight of the main floor is the dining room with a ridge skylight where ship-lap and exposed beams are used as finishing touches. Large windows were installed throughout to maximize light and two covered outdoor patios built for extra square footage. The kitchen overlooks the great room and comes with a separate wok kitchen. You can never have too many kitchens! The upper floor was designed with a Jack and Jill bathroom for the girls and a fourth bedroom with en-suite for one of them to move to when the need presents itself. Mom and dad thought things through and kept their master bedroom and en-suite on the opposite side of the floor. With such a well thought out floor plan, this home is sure to please for years to come.
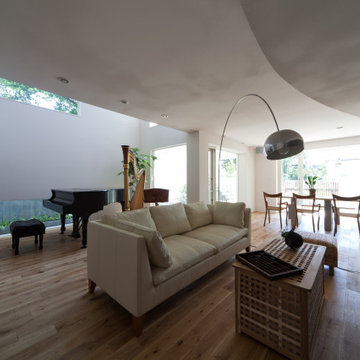
Großes, Repräsentatives, Fernseherloses, Offenes Modernes Wohnzimmer mit weißer Wandfarbe, Sperrholzboden, beigem Boden, Holzdielendecke, Holzdielenwänden, Kamin und Kaminumrandung aus Stein in Tokio
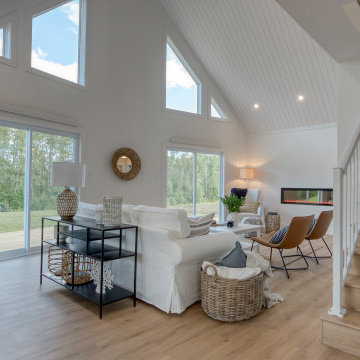
This open to above family room is bathed in natural light with double patio doors and transom windows.
Mittelgroßes Maritimes Wohnzimmer im Loft-Stil mit weißer Wandfarbe, Laminat, Hängekamin, TV-Wand, braunem Boden und Holzdielendecke in Sonstige
Mittelgroßes Maritimes Wohnzimmer im Loft-Stil mit weißer Wandfarbe, Laminat, Hängekamin, TV-Wand, braunem Boden und Holzdielendecke in Sonstige
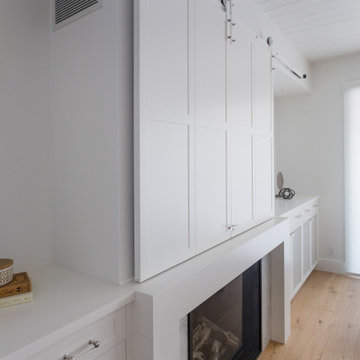
Großes, Repräsentatives, Offenes Country Wohnzimmer mit weißer Wandfarbe, hellem Holzboden, Kamin, Kaminumrandung aus Stein, Multimediawand, beigem Boden und Holzdielendecke in Vancouver
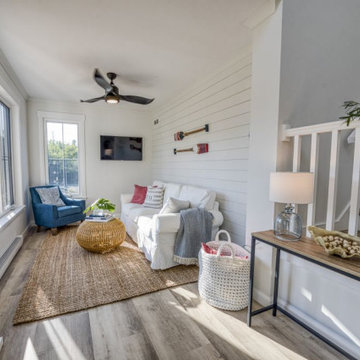
19 high open to above with shiplap celing - a gathering space or entry or transitional space.
Kleines Maritimes Wohnzimmer im Loft-Stil mit weißer Wandfarbe, Laminat, braunem Boden und Holzdielendecke in Sonstige
Kleines Maritimes Wohnzimmer im Loft-Stil mit weißer Wandfarbe, Laminat, braunem Boden und Holzdielendecke in Sonstige
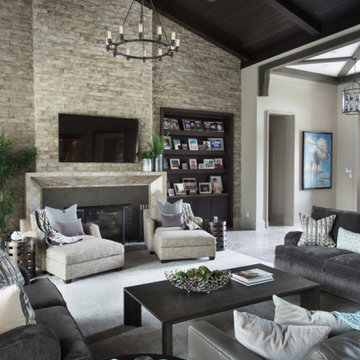
Offenes Wohnzimmer mit Teppichboden, Kamin, Kaminumrandung aus Stein und Holzdielendecke in Sonstige
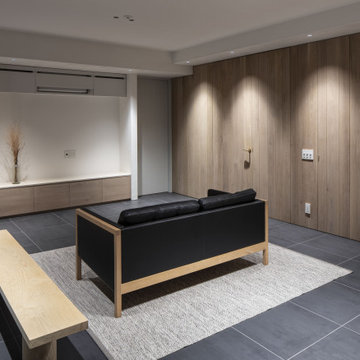
本計画は名古屋市の歴史ある閑静な住宅街にあるマンションのリノベーションのプロジェクトで、夫婦と子ども一人の3人家族のための住宅である。
設計時の要望は大きく2つあり、ダイニングとキッチンが豊かでゆとりある空間にしたいということと、物は基本的には表に見せたくないということであった。
インテリアの基本構成は床をオーク無垢材のフローリング、壁・天井は塗装仕上げとし、その壁の随所に床から天井までいっぱいのオーク無垢材の小幅板が現れる。LDKのある主室は黒いタイルの床に、壁・天井は寒水入りの漆喰塗り、出入口や家具扉のある長手一面をオーク無垢材が7m以上連続する壁とし、キッチン側の壁はワークトップに合わせて御影石としており、各面に異素材が対峙する。洗面室、浴室は壁床をモノトーンの磁器質タイルで統一し、ミニマルで洗練されたイメージとしている。
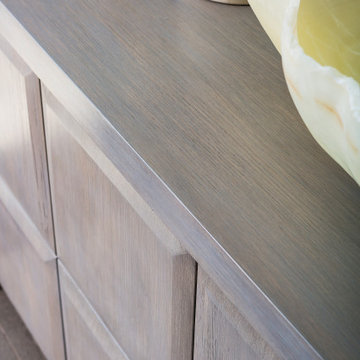
Mittelgroßes, Offenes Maritimes Wohnzimmer mit Hausbar, grauer Wandfarbe, Porzellan-Bodenfliesen, Multimediawand und Holzdielendecke in Los Angeles
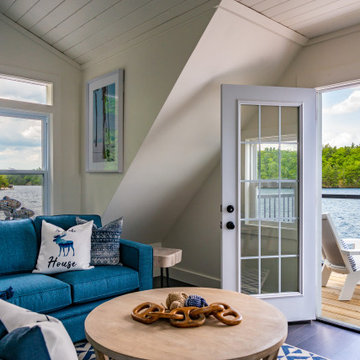
Fernseherloses Maritimes Wohnzimmer ohne Kamin mit grauer Wandfarbe, gebeiztem Holzboden, blauem Boden, Holzdielendecke und gewölbter Decke in Toronto
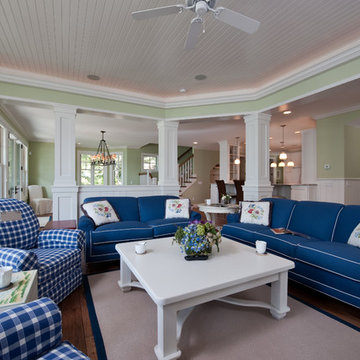
Cute 3,000 sq. ft collage on picturesque Walloon lake in Northern Michigan. Designed with the narrow lot in mind the spaces are nicely proportioned to have a comfortable feel. Windows capture the spectacular view with western exposure.
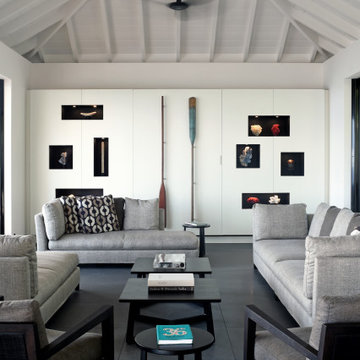
Offenes Modernes Wohnzimmer mit weißer Wandfarbe, grauem Boden, freigelegten Dachbalken, Holzdielendecke und gewölbter Decke in München
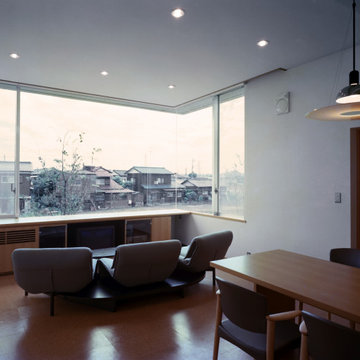
Wohnzimmer mit weißer Wandfarbe, Korkboden, braunem Boden, Holzdielendecke und Holzdielenwänden in Tokio
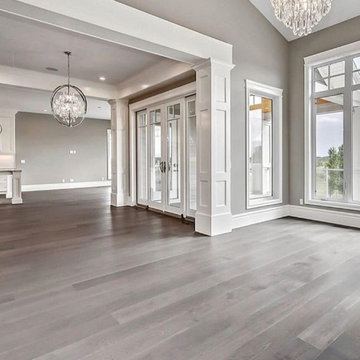
Geräumiges, Repräsentatives, Offenes Klassisches Wohnzimmer mit weißer Wandfarbe, gebeiztem Holzboden, Tunnelkamin, Kaminumrandung aus Stein, Multimediawand, braunem Boden, Holzdielendecke und Tapetenwänden in Surrey
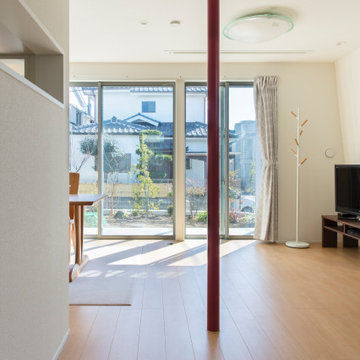
扉を開くと視線は、リビングを通してお庭へと続く。
Mittelgroßes, Offenes Modernes Wohnzimmer mit weißer Wandfarbe, Sperrholzboden, freistehendem TV, weißem Boden, Holzdielendecke und Holzdielenwänden in Tokio
Mittelgroßes, Offenes Modernes Wohnzimmer mit weißer Wandfarbe, Sperrholzboden, freistehendem TV, weißem Boden, Holzdielendecke und Holzdielenwänden in Tokio
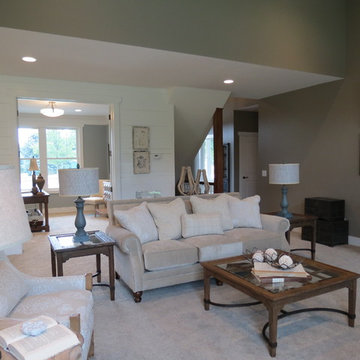
Repräsentatives, Offenes Wohnzimmer mit grauer Wandfarbe, Teppichboden, Kamin, Kaminumrandung aus Backstein, grauem Boden, Holzdielenwänden und Holzdielendecke
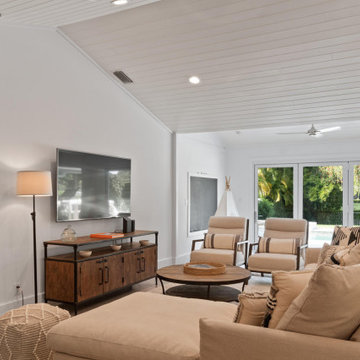
Mittelgroßes, Offenes Eklektisches Wohnzimmer mit weißer Wandfarbe, hellem Holzboden, TV-Wand, weißem Boden und Holzdielendecke in Miami
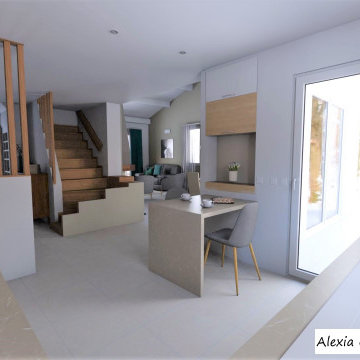
Pièce de vie rustique qui manque de luminosité et qui à besoin d'être mis au goute du jour.
Großes, Offenes Klassisches Wohnzimmer mit beiger Wandfarbe, Keramikboden, Kamin, verputzter Kaminumrandung, freistehendem TV, weißem Boden und Holzdielendecke in Saint-Etienne
Großes, Offenes Klassisches Wohnzimmer mit beiger Wandfarbe, Keramikboden, Kamin, verputzter Kaminumrandung, freistehendem TV, weißem Boden und Holzdielendecke in Saint-Etienne
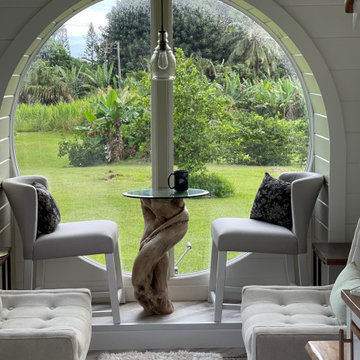
A Drift wood table stem found on the beaches of Hawaii.
I love working with clients that have ideas that I have been waiting to bring to life. All of the owner requests were things I had been wanting to try in an Oasis model. The table and seating area in the circle window bump out that normally had a bar spanning the window; the round tub with the rounded tiled wall instead of a typical angled corner shower; an extended loft making a big semi circle window possible that follows the already curved roof. These were all ideas that I just loved and was happy to figure out. I love how different each unit can turn out to fit someones personality.
The Oasis model is known for its giant round window and shower bump-out as well as 3 roof sections (one of which is curved). The Oasis is built on an 8x24' trailer. We build these tiny homes on the Big Island of Hawaii and ship them throughout the Hawaiian Islands.
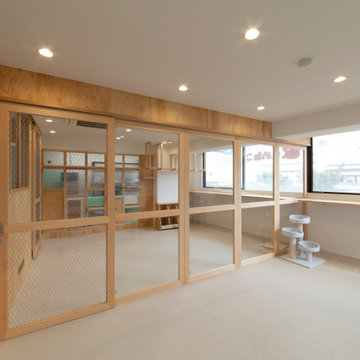
老猫ホームスペース2からスペース1と事務所方向を見る。
透明ガラスと金網の大きな引戸により圧迫感が無く広々とした空間になっている。全ての猫に目が届くので安心。
大きな窓にはカウンターが設置されており、猫たちは道行く車や人を眺め退屈をしのげる。もちろんひなたぼっこやうたた寝にももってこい。
Mittelgroßes, Offenes Nordisches Wohnzimmer mit weißer Wandfarbe, Teppichboden, beigem Boden, Holzdielendecke und Holzdielenwänden in Yokohama
Mittelgroßes, Offenes Nordisches Wohnzimmer mit weißer Wandfarbe, Teppichboden, beigem Boden, Holzdielendecke und Holzdielenwänden in Yokohama
Graue Wohnzimmer mit Holzdielendecke Ideen und Design
4