Graue Wohnzimmer mit Kaminumrandung aus Stein Ideen und Design
Suche verfeinern:
Budget
Sortieren nach:Heute beliebt
121 – 140 von 10.952 Fotos
1 von 3

By using an area rug to define the seating, a cozy space for hanging out is created while still having room for the baby grand piano, a bar and storage.
Tiering the millwork at the fireplace, from coffered ceiling to floor, creates a graceful composition, giving focus and unifying the room by connecting the coffered ceiling to the wall paneling below. Light fabrics are used throughout to keep the room light, warm and peaceful- accenting with blues.
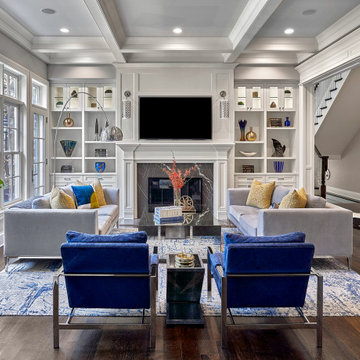
For the family room of this project, our client's wanted an comfortable, yet upscale space where to be used by family members as well as guests. This room boasts a symmetrical floor plan and neutral back drop accented with splashes of blue and gold.
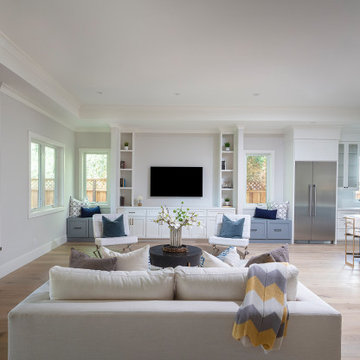
New construction of a 3,100 square foot single-story home in a modern farmhouse style designed by Arch Studio, Inc. licensed architects and interior designers. Built by Brooke Shaw Builders located in the charming Willow Glen neighborhood of San Jose, CA.
Architecture & Interior Design by Arch Studio, Inc.
Photography by Eric Rorer
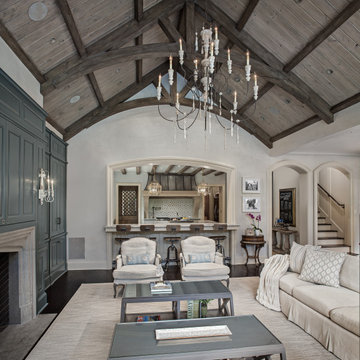
Living room with painted paneled wall with concealed storage & television. Fireplace with black firebrick & custom hand-carved limestone mantel. Custom distressed arched, heavy timber trusses and tongue & groove ceiling. Walls are plaster. View to the kitchen beyond through the breakfast bar at the kitchen pass-through.
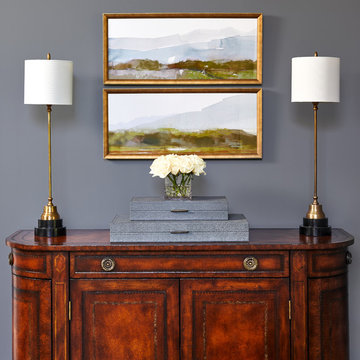
This sweet antique chest just needed a bit of TLC--darker grounding paint color in blue-gray, banquette lamps with a touch of brass, and water color prints that float above shagreen boxes. Photography by Stacy Zarin

This grand 2-story home with first-floor owner’s suite includes a 3-car garage with spacious mudroom entry complete with built-in lockers. A stamped concrete walkway leads to the inviting front porch. Double doors open to the foyer with beautiful hardwood flooring that flows throughout the main living areas on the 1st floor. Sophisticated details throughout the home include lofty 10’ ceilings on the first floor and farmhouse door and window trim and baseboard. To the front of the home is the formal dining room featuring craftsman style wainscoting with chair rail and elegant tray ceiling. Decorative wooden beams adorn the ceiling in the kitchen, sitting area, and the breakfast area. The well-appointed kitchen features stainless steel appliances, attractive cabinetry with decorative crown molding, Hanstone countertops with tile backsplash, and an island with Cambria countertop. The breakfast area provides access to the spacious covered patio. A see-thru, stone surround fireplace connects the breakfast area and the airy living room. The owner’s suite, tucked to the back of the home, features a tray ceiling, stylish shiplap accent wall, and an expansive closet with custom shelving. The owner’s bathroom with cathedral ceiling includes a freestanding tub and custom tile shower. Additional rooms include a study with cathedral ceiling and rustic barn wood accent wall and a convenient bonus room for additional flexible living space. The 2nd floor boasts 3 additional bedrooms, 2 full bathrooms, and a loft that overlooks the living room.

This modern mansion has a grand entrance indeed. To the right is a glorious 3 story stairway with custom iron and glass stair rail. The dining room has dramatic black and gold metallic accents. To the left is a home office, entrance to main level master suite and living area with SW0077 Classic French Gray fireplace wall highlighted with golden glitter hand applied by an artist. Light golden crema marfil stone tile floors, columns and fireplace surround add warmth. The chandelier is surrounded by intricate ceiling details. Just around the corner from the elevator we find the kitchen with large island, eating area and sun room. The SW 7012 Creamy walls and SW 7008 Alabaster trim and ceilings calm the beautiful home.
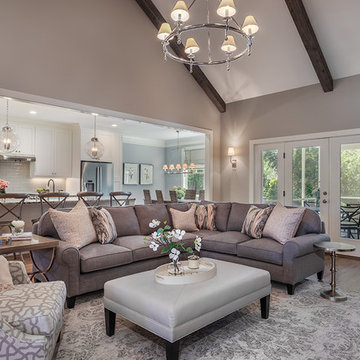
Photography by Inspiro 8 Studios
Großes, Offenes Klassisches Wohnzimmer mit grauer Wandfarbe, hellem Holzboden, Kamin, Kaminumrandung aus Stein und TV-Wand in Sonstige
Großes, Offenes Klassisches Wohnzimmer mit grauer Wandfarbe, hellem Holzboden, Kamin, Kaminumrandung aus Stein und TV-Wand in Sonstige
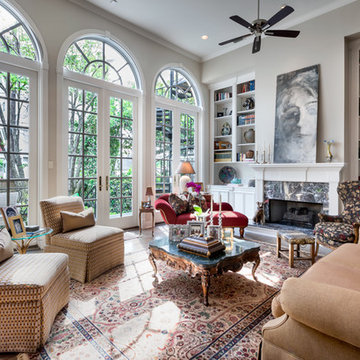
Connie Anderson
Kleines, Repräsentatives, Fernseherloses, Abgetrenntes Klassisches Wohnzimmer mit Kaminumrandung aus Stein, grauer Wandfarbe, Kamin, dunklem Holzboden und braunem Boden in Houston
Kleines, Repräsentatives, Fernseherloses, Abgetrenntes Klassisches Wohnzimmer mit Kaminumrandung aus Stein, grauer Wandfarbe, Kamin, dunklem Holzboden und braunem Boden in Houston
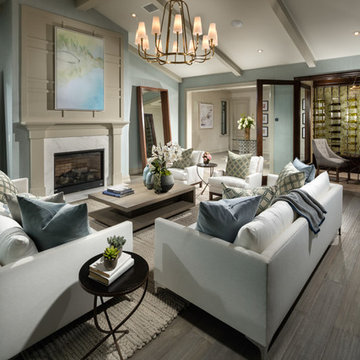
Repräsentatives, Abgetrenntes Klassisches Wohnzimmer mit blauer Wandfarbe, braunem Holzboden, Kamin und Kaminumrandung aus Stein in Los Angeles
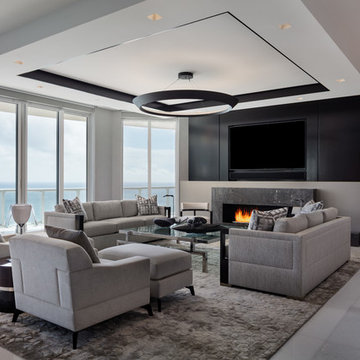
Großes, Abgetrenntes Modernes Wohnzimmer mit grauer Wandfarbe, Marmorboden, Gaskamin, Kaminumrandung aus Stein, Multimediawand und grauem Boden in Miami
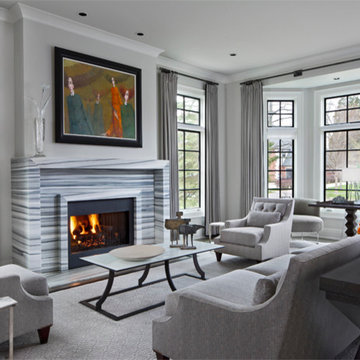
Großes, Repräsentatives, Abgetrenntes Modernes Wohnzimmer mit weißer Wandfarbe, dunklem Holzboden, Kamin, Kaminumrandung aus Stein und braunem Boden in Detroit
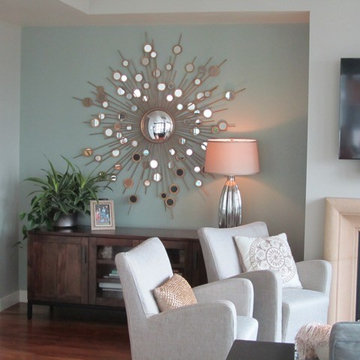
A blue accent wall defines the nook which nestles a room and board buffet and oversized starburst mirror.
Mittelgroßes Modernes Wohnzimmer mit blauer Wandfarbe, braunem Holzboden, Kamin, Kaminumrandung aus Stein und TV-Wand in Seattle
Mittelgroßes Modernes Wohnzimmer mit blauer Wandfarbe, braunem Holzboden, Kamin, Kaminumrandung aus Stein und TV-Wand in Seattle
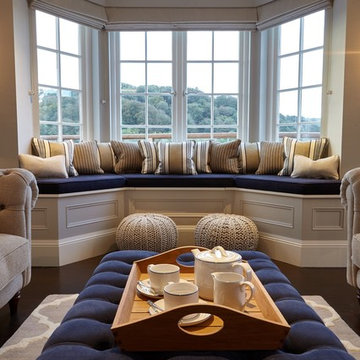
Mittelgroßes, Offenes Modernes Wohnzimmer mit beiger Wandfarbe, dunklem Holzboden, Kamin, Kaminumrandung aus Stein und braunem Boden in Devon
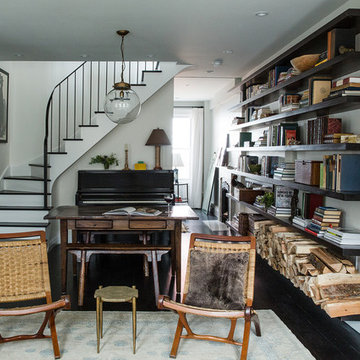
Kleines, Offenes, Fernseherloses Klassisches Musikzimmer mit weißer Wandfarbe, dunklem Holzboden, Kamin und Kaminumrandung aus Stein in New York
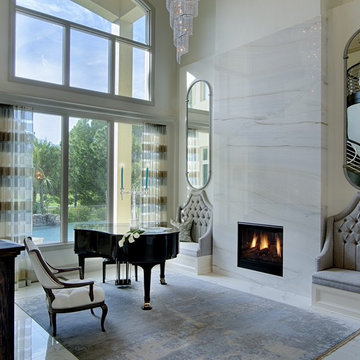
Pure luxury in this estate Naples home. Grandeur yet a personal warmth that invites one to share this special home with loved ones.
Geräumiges, Repräsentatives, Offenes Wohnzimmer mit weißer Wandfarbe, Porzellan-Bodenfliesen, Kamin und Kaminumrandung aus Stein in Miami
Geräumiges, Repräsentatives, Offenes Wohnzimmer mit weißer Wandfarbe, Porzellan-Bodenfliesen, Kamin und Kaminumrandung aus Stein in Miami
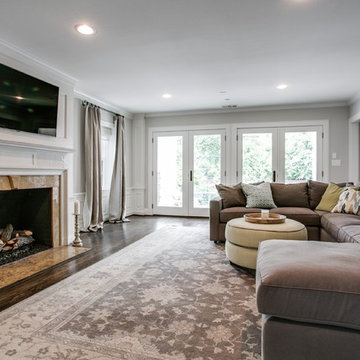
Shoot2Sell
Mittelgroßes, Repräsentatives, Abgetrenntes Klassisches Wohnzimmer mit grauer Wandfarbe, dunklem Holzboden, Kamin, Kaminumrandung aus Stein und TV-Wand in Dallas
Mittelgroßes, Repräsentatives, Abgetrenntes Klassisches Wohnzimmer mit grauer Wandfarbe, dunklem Holzboden, Kamin, Kaminumrandung aus Stein und TV-Wand in Dallas
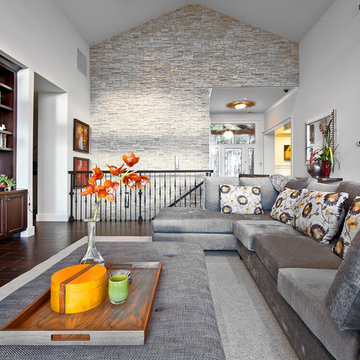
John Buchan Homes
Mittelgroßes, Offenes Klassisches Wohnzimmer mit weißer Wandfarbe, dunklem Holzboden, Kamin, Kaminumrandung aus Stein, TV-Wand und braunem Boden in Seattle
Mittelgroßes, Offenes Klassisches Wohnzimmer mit weißer Wandfarbe, dunklem Holzboden, Kamin, Kaminumrandung aus Stein, TV-Wand und braunem Boden in Seattle
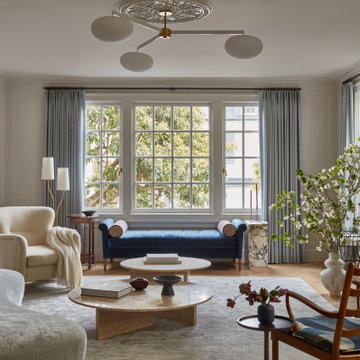
Abgetrenntes Klassisches Wohnzimmer mit beiger Wandfarbe, Kamin, Kaminumrandung aus Stein, braunem Boden und Wandpaneelen in San Francisco
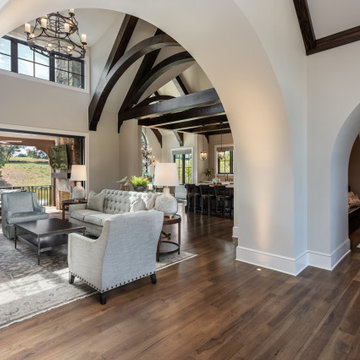
Großes, Offenes Wohnzimmer mit beiger Wandfarbe, braunem Holzboden, Kamin, Kaminumrandung aus Stein, Multimediawand, braunem Boden und freigelegten Dachbalken in Sonstige
Graue Wohnzimmer mit Kaminumrandung aus Stein Ideen und Design
7