Graue Wohnzimmer mit Kaminumrandung aus Stein Ideen und Design
Suche verfeinern:
Budget
Sortieren nach:Heute beliebt
101 – 120 von 10.944 Fotos
1 von 3

This project incorporated the main floor of the home. The existing kitchen was narrow and dated, and closed off from the rest of the common spaces. The client’s wish list included opening up the space to combine the dining room and kitchen, create a more functional entry foyer, and update the dark sunporch to be more inviting.
The concept resulted in swapping the kitchen and dining area, creating a perfect flow from the entry through to the sunporch.
A double-sided stone-clad fireplace divides the great room and sunporch, highlighting the new vaulted ceiling. The old wood paneling on the walls was removed and reclaimed wood beams were added to the ceiling. The single door to the patio was replaced with a double door. New furniture and accessories in shades of blue and gray is at home in this bright and airy family room.

Exposed wooden beams traverse the ceiling, adding a warm and rustic touch to the space. The tongue-and-groove ceiling enhances the overall charm, creating a cozy and inviting atmosphere.
One notable feature of this living room is the curved built-ins on each side of the stone fireplace. These unique architectural elements not only provide functional storage but also add a touch of visual interest and elegance to the room. They seamlessly blend with the overall design, contributing to the room's character and uniqueness.
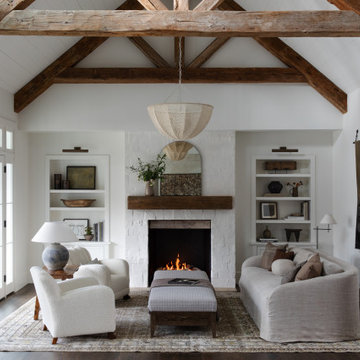
For this repeat client, we had the honor of tagging along on the owners’ house hunt to advise them on which one we felt had the most potential to align with their desires. We LOVE this Woodside property they chose, with the West facing wall of French doors and high ceilings showing off the expansive green spaces outdoors. The windows and doors bring in loads of natural light making it an inspiring space to hang out with their growing family.
The large great room gave us the opportunity to bring in darker woods mixed with light linens, fuzzy boucle, tons of texture, a budding art collection, and mix of contemporary pieces along with unique antiques.
The entire home feels sophisticated, timeless yet completely family friendly. We love the mix of moody blues, browns, taupes and creams- creating a space the family will enjoy for years to come.
Photographer: Bess Friday

The sitting room in this family home in West Dulwich was opened up to the kitchen and the dining area of the lateral extension to create one large family room. A pair of matching velvet sofas & mohair velvet armchairs created a nice seating area around the newly installed fireplace and a large rug helped to zone the space

This modern take on a French Country home incorporates sleek custom-designed built-in shelving. The shape and size of each shelf were intentionally designed and perfectly houses a unique raw wood sculpture. A chic color palette of warm neutrals, greys, blacks, and hints of metallics seep throughout this space and the neighboring rooms, creating a design that is striking and cohesive.

Großes Klassisches Wohnzimmer mit weißer Wandfarbe, braunem Holzboden, Kamin, Kaminumrandung aus Stein, TV-Wand, braunem Boden und freigelegten Dachbalken in Atlanta
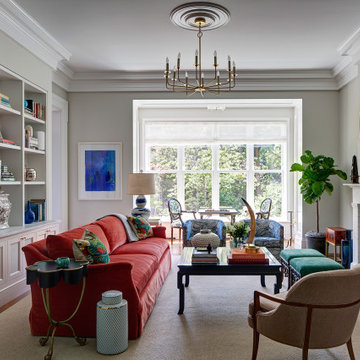
This Greek Revival row house in Boerum Hill was previously owned by a local architect who renovated it several times, including the addition of a two-story steel and glass extension at the rear. The new owners came to us seeking to restore the house and its original formality, while adapting it to the modern needs of a family of five. The detailing of the 25 x 36 foot structure had been lost and required some sleuthing into the history of Greek Revival style in historic Brooklyn neighborhoods.
In addition to completely re-framing the interior, the house also required a new south-facing brick façade due to significant deterioration. The modern extension was replaced with a more traditionally detailed wood and copper- clad bay, still open to natural light and the garden view without sacrificing comfort. The kitchen was relocated from the first floor to the garden level with an adjacent formal dining room. Both rooms were enlarged from their previous iterations to accommodate weekly dinners with extended family. The kitchen includes a home office and breakfast nook that doubles as a homework station. The cellar level was further excavated to accommodate finished storage space and a playroom where activity can be monitored from the kitchen workspaces.
The parlor floor is now reserved for entertaining. New pocket doors can be closed to separate the formal front parlor from the more relaxed back portion, where the family plays games or watches TV together. At the end of the hall, a powder room with brass details, and a luxe bar with antique mirrored backsplash and stone tile flooring, leads to the deck and direct garden access. Because of the property width, the house is able to provide ample space for the interior program within a shorter footprint. This allows the garden to remain expansive, with a small lawn for play, an outdoor food preparation area with a cast-in-place concrete bench, and a place for entertaining towards the rear. The newly designed landscaping will continue to develop, further enhancing the yard’s feeling of escape, and filling-in the views from the kitchen and back parlor above. A less visible, but equally as conscious, addition is a rooftop PV solar array that provides nearly 100% of the daily electrical usage, with the exception of the AC system on hot summer days.
The well-appointed interiors connect the traditional backdrop of the home to a youthful take on classic design and functionality. The materials are elegant without being precious, accommodating a young, growing family. Unique colors and patterns provide a feeling of luxury while inviting inhabitants and guests to relax and enjoy this classic Brooklyn brownstone.
This project won runner-up in the architecture category for the 2017 NYC&G Innovation in Design Awards and was featured in The American House: 100 Contemporary Homes.
Photography by Francis Dzikowski / OTTO
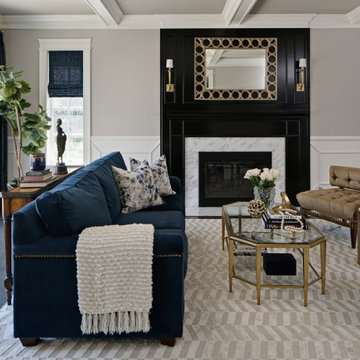
An inviting living room right off the kitchen, features a black millwork fireplace as a focal point, along with a coffered ceiling and sliding doors that lead right out to the luscious backyard. A navy and gold color scheme, with many visual and textural accents make the space feel luxurious.

Back Bay living room with custom ventless fireplace and double Juliet balconies. Fireplace with custom dark stone surround and custom wood mantle with decorative trim. White tray ceiling with crown molding. White walls and light hardwood floors.
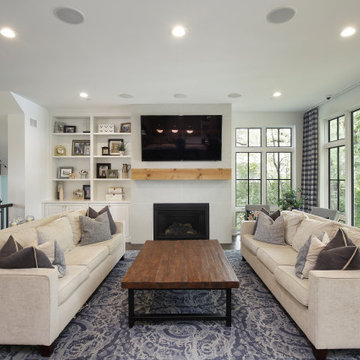
Großes, Offenes Klassisches Wohnzimmer mit weißer Wandfarbe, dunklem Holzboden, Kamin, Kaminumrandung aus Stein, TV-Wand und braunem Boden in Chicago
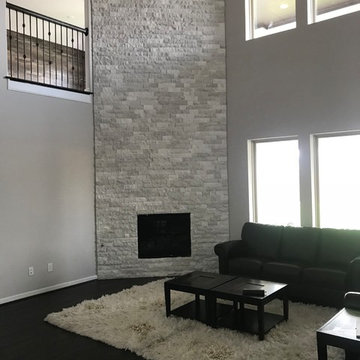
Mittelgroßes, Abgetrenntes Modernes Wohnzimmer mit grauer Wandfarbe, Porzellan-Bodenfliesen, Eckkamin, Kaminumrandung aus Stein und schwarzem Boden in Houston
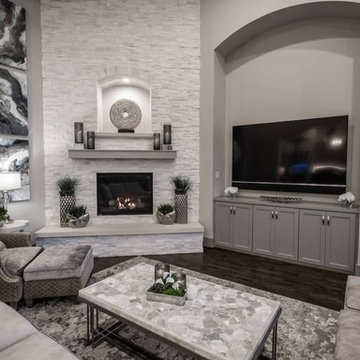
A relaxing place to unwind, this living room blends both sophistication and comfort while creating the perfect place to entertain.
http://www.semmelmanninteriors.com/

The living room is designed with sloping ceilings up to about 14' tall. The large windows connect the living spaces with the outdoors, allowing for sweeping views of Lake Washington. The north wall of the living room is designed with the fireplace as the focal point.
Design: H2D Architecture + Design
www.h2darchitects.com
#kirklandarchitect
#greenhome
#builtgreenkirkland
#sustainablehome

Best in Show/Overall winner for The Best of LaCantina Design Competition 2018 | Beinfield Architecture PC | Robert Benson Photography
Offenes Industrial Wohnzimmer mit grauer Wandfarbe, Betonboden, Kamin, Kaminumrandung aus Stein, TV-Wand und grauem Boden in New York
Offenes Industrial Wohnzimmer mit grauer Wandfarbe, Betonboden, Kamin, Kaminumrandung aus Stein, TV-Wand und grauem Boden in New York
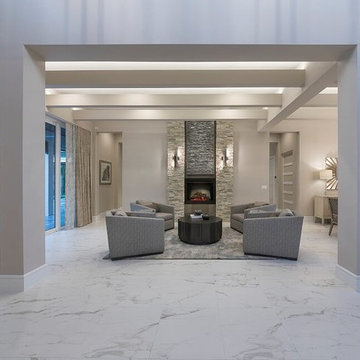
Mittelgroßes, Fernseherloses, Offenes Modernes Wohnzimmer mit grauer Wandfarbe, Marmorboden, Kamin, Kaminumrandung aus Stein und weißem Boden in Orlando

This 2-story Arts & Crafts style home first-floor owner’s suite includes a welcoming front porch and a 2-car rear entry garage. Lofty 10’ ceilings grace the first floor where hardwood flooring flows from the foyer to the great room, hearth room, and kitchen. The great room and hearth room share a see-through gas fireplace with floor-to-ceiling stone surround and built-in bookshelf in the hearth room and in the great room, stone surround to the mantel with stylish shiplap above. The open kitchen features attractive cabinetry with crown molding, Hanstone countertops with tile backsplash, and stainless steel appliances. An elegant tray ceiling adorns the spacious owner’s bedroom. The owner’s bathroom features a tray ceiling, double bowl vanity, tile shower, an expansive closet, and two linen closets. The 2nd floor boasts 2 additional bedrooms, a full bathroom, and a loft.

The unexpected accents of copper, gold and peach work beautifully with the neutral corner sofa suite.
Mittelgroßes Klassisches Wohnzimmer mit beiger Wandfarbe, schwarzem Boden, Kaminumrandung aus Stein und Kassettendecke in West Midlands
Mittelgroßes Klassisches Wohnzimmer mit beiger Wandfarbe, schwarzem Boden, Kaminumrandung aus Stein und Kassettendecke in West Midlands

Michael Hunter Photography
Großes, Offenes Landhausstil Wohnzimmer mit grauer Wandfarbe, Porzellan-Bodenfliesen, Kamin, Kaminumrandung aus Stein, TV-Wand und grauem Boden
Großes, Offenes Landhausstil Wohnzimmer mit grauer Wandfarbe, Porzellan-Bodenfliesen, Kamin, Kaminumrandung aus Stein, TV-Wand und grauem Boden

Maritimes Wohnzimmer mit blauer Wandfarbe, Kamin, Kaminumrandung aus Stein und TV-Wand in Seattle
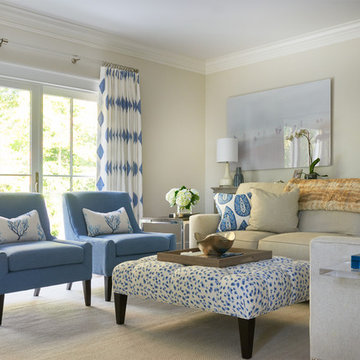
Mittelgroßes, Repräsentatives, Offenes Maritimes Wohnzimmer mit weißer Wandfarbe, braunem Holzboden, Kamin, Kaminumrandung aus Stein, TV-Wand und braunem Boden in Washington, D.C.
Graue Wohnzimmer mit Kaminumrandung aus Stein Ideen und Design
6