Graue Wohnzimmer mit Teppichboden Ideen und Design
Suche verfeinern:
Budget
Sortieren nach:Heute beliebt
81 – 100 von 5.507 Fotos
1 von 3
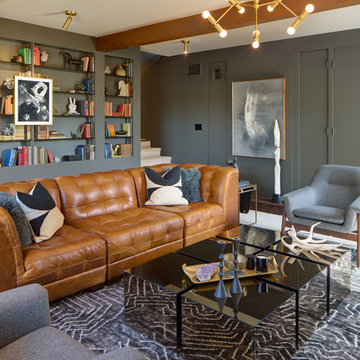
Abgetrenntes Mid-Century Wohnzimmer mit grauer Wandfarbe, Teppichboden und weißem Boden in San Diego
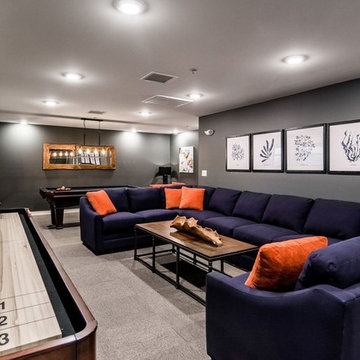
Großer, Offener Moderner Hobbyraum ohne Kamin mit grauer Wandfarbe, Teppichboden, TV-Wand und grauem Boden in Sonstige
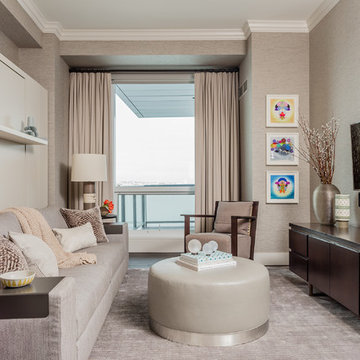
Photography by Michael J. Lee
Mittelgroßes, Abgetrenntes Modernes Wohnzimmer mit beiger Wandfarbe, Teppichboden und TV-Wand in Boston
Mittelgroßes, Abgetrenntes Modernes Wohnzimmer mit beiger Wandfarbe, Teppichboden und TV-Wand in Boston
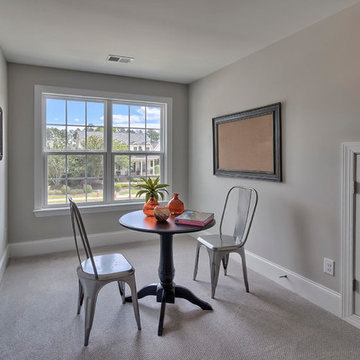
Mittelgroßes, Abgetrenntes Klassisches Wohnzimmer mit beiger Wandfarbe und Teppichboden in San Diego
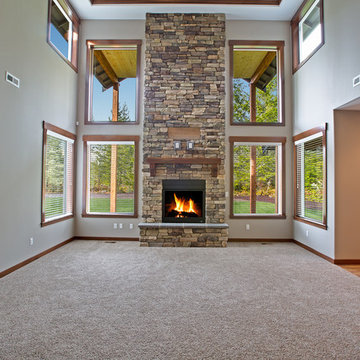
Bill Johnson
Großes Rustikales Wohnzimmer mit beiger Wandfarbe, Teppichboden, Kamin, Kaminumrandung aus Stein und TV-Wand in Seattle
Großes Rustikales Wohnzimmer mit beiger Wandfarbe, Teppichboden, Kamin, Kaminumrandung aus Stein und TV-Wand in Seattle
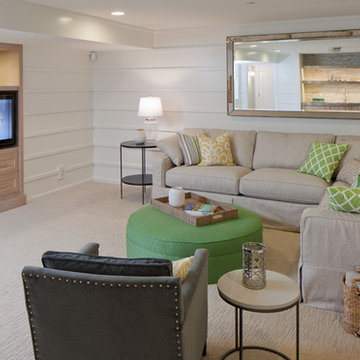
Point West
Maritimes Wohnzimmer mit weißer Wandfarbe, Teppichboden und Multimediawand in Grand Rapids
Maritimes Wohnzimmer mit weißer Wandfarbe, Teppichboden und Multimediawand in Grand Rapids
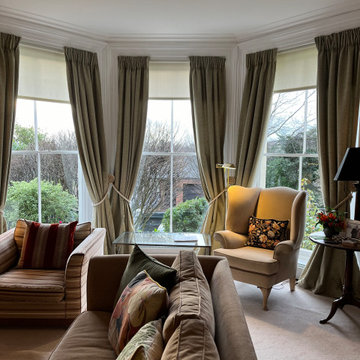
Großes, Repräsentatives, Offenes Klassisches Wohnzimmer mit beiger Wandfarbe, Teppichboden, Kamin, freistehendem TV und beigem Boden in Gloucestershire
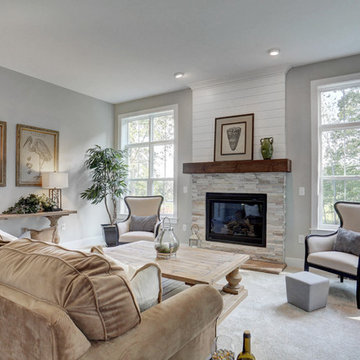
This 2-story home with inviting front porch includes a 3-car garage and mudroom entry with convenient built-in lockers. Hardwood flooring in the 2-story foyer extends to the Dining Room, Kitchen, and Breakfast Area. The open Kitchen includes Cambria quartz countertops, tile backsplash, island, slate appliances, and a spacious corner pantry. The sunny Breakfast Area provides access to the deck and backyard and opens to the Great Room that is warmed by a gas fireplace accented with stylish tile surround. The 1st floor also includes a formal Dining Room with elegant tray ceiling, craftsman style wainscoting, and chair rail, and a Study with attractive trim ceiling detail. The 2nd floor boasts all 4 bedrooms, 2 full bathrooms, a convenient laundry room, and a spacious raised Rec Room. The Owner’s Suite with tray ceiling includes a private bathroom with expansive closet, double bowl vanity, and 5’ tile shower.
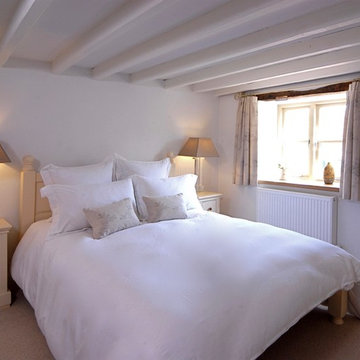
A beautiful 16th Century Cottage in a Cotswold Conservation Village. The cottage was very dated and needed total renovatation. The Living room was was in fact two rooms which were knocked into one, creating a lovely large living room area for our client. Keeping the existing large open fire place at one end of the inital one room and turning the old smaller fireplace which was discovered when renovation works began in the other initial room as a feature fireplace with kiln dried logs. Beautiful calming colour schemes were implemented. New hardwood windows were painted in a gorgeous colour and the Bisque radiators sprayed in a like for like colour. New Electrics & Plumbing throughout the whole cottage as it was very old and dated. A modern Oak & Glass Staircase replaced the very dated aliminium spiral staircase. A total Renovation / Conversion of this pretty 16th Century Cottage, creating a wonderful light, open plan feel in what was once a very dark, dated cottage in the Cotswolds.

A classic city home basement gets a new lease on life. Our clients wanted their basement den to reflect their personalities. The mood of the room is set by the dark gray brick wall. Natural wood mixed with industrial design touches and fun fabric patterns give this room the cool factor. Photos by Jenn Verrier Photography
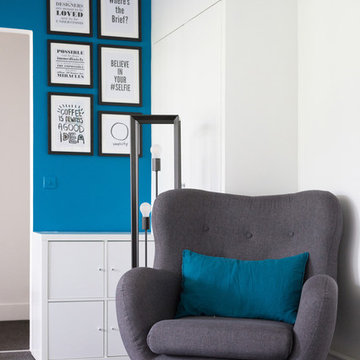
Kleine, Fernseherlose, Offene Industrial Bibliothek ohne Kamin mit blauer Wandfarbe, Teppichboden und schwarzem Boden in Paris
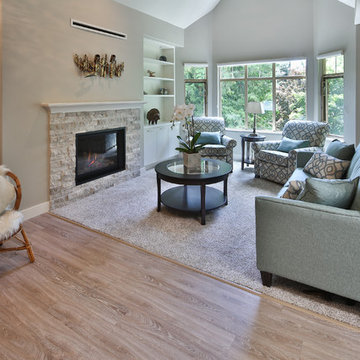
Andrew Fyfe Photography
Kleines, Offenes Modernes Wohnzimmer mit grauer Wandfarbe, Teppichboden, Kamin, Kaminumrandung aus Stein und beigem Boden in Sonstige
Kleines, Offenes Modernes Wohnzimmer mit grauer Wandfarbe, Teppichboden, Kamin, Kaminumrandung aus Stein und beigem Boden in Sonstige
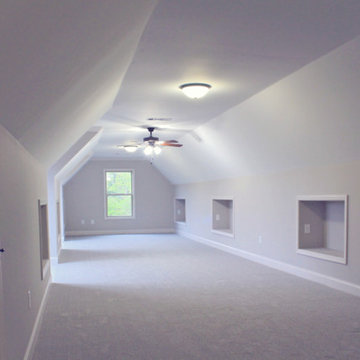
Großes, Abgetrenntes Rustikales Wohnzimmer mit weißer Wandfarbe und Teppichboden in Atlanta

Großer, Fernseherloser, Offener Rustikaler Hobbyraum mit grauer Wandfarbe, Teppichboden, Kamin, Kaminumrandung aus Stein und buntem Boden in Denver
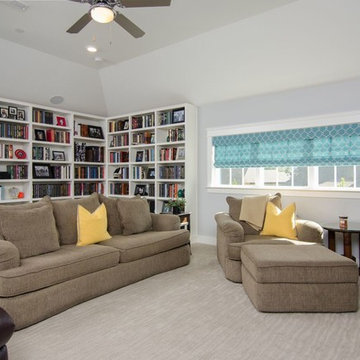
Mittelgroßes, Fernseherloses, Abgetrenntes Klassisches Wohnzimmer ohne Kamin mit grauer Wandfarbe, Teppichboden und beigem Boden in Atlanta
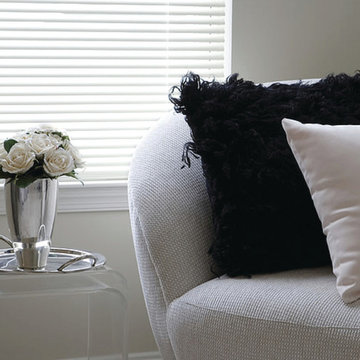
Zone Interior blinds are designed as the affordable, stylish and family friendly interior decorating solutions for your windows. Developed for easy DIY installation and with a child safety option, Zone Interior blinds are practical and functional, and suitable for every home, with the privacy and light control you desire. Strange shaped window? Simply cut the blinds to size!
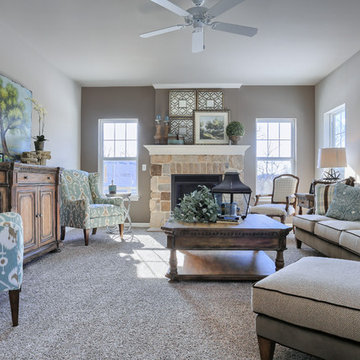
The family room of the Dorchester Model, designed by Garman Builders, Inc. of Ephrata, PA - 2,600 square feet.
Photo Album: Justin Tearney
Mittelgroßes, Fernseherloses, Offenes Klassisches Wohnzimmer mit beiger Wandfarbe, Teppichboden, Kamin und Kaminumrandung aus Stein in Sonstige
Mittelgroßes, Fernseherloses, Offenes Klassisches Wohnzimmer mit beiger Wandfarbe, Teppichboden, Kamin und Kaminumrandung aus Stein in Sonstige

Großes, Offenes Landhausstil Wohnzimmer mit grauer Wandfarbe, Teppichboden, Eckkamin, gefliester Kaminumrandung, freistehendem TV, beigem Boden, gewölbter Decke und Holzdielenwänden in Kolumbus
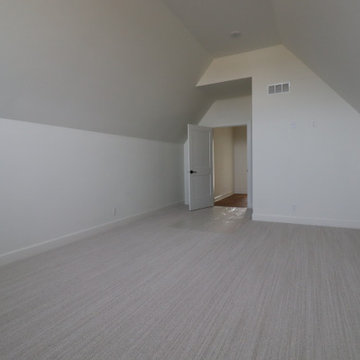
Mediterranes Wohnzimmer im Loft-Stil mit Teppichboden, TV-Wand und gewölbter Decke in Omaha
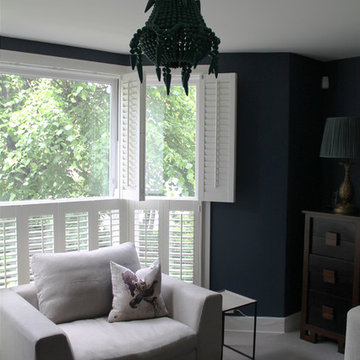
Kleines, Abgetrenntes Eklektisches Wohnzimmer mit blauer Wandfarbe und Teppichboden in London
Graue Wohnzimmer mit Teppichboden Ideen und Design
5