Graue Wohnzimmer mit verputzter Kaminumrandung Ideen und Design
Suche verfeinern:
Budget
Sortieren nach:Heute beliebt
21 – 40 von 1.842 Fotos
1 von 3
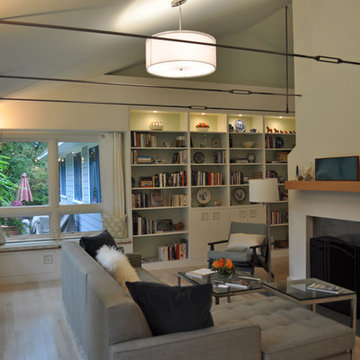
Constructed in two phases, this renovation, with a few small additions, touched nearly every room in this late ‘50’s ranch house. The owners raised their family within the original walls and love the house’s location, which is not far from town and also borders conservation land. But they didn’t love how chopped up the house was and the lack of exposure to natural daylight and views of the lush rear woods. Plus, they were ready to de-clutter for a more stream-lined look. As a result, KHS collaborated with them to create a quiet, clean design to support the lifestyle they aspire to in retirement.
To transform the original ranch house, KHS proposed several significant changes that would make way for a number of related improvements. Proposed changes included the removal of the attached enclosed breezeway (which had included a stair to the basement living space) and the two-car garage it partially wrapped, which had blocked vital eastern daylight from accessing the interior. Together the breezeway and garage had also contributed to a long, flush front façade. In its stead, KHS proposed a new two-car carport, attached storage shed, and exterior basement stair in a new location. The carport is bumped closer to the street to relieve the flush front facade and to allow access behind it to eastern daylight in a relocated rear kitchen. KHS also proposed a new, single, more prominent front entry, closer to the driveway to replace the former secondary entrance into the dark breezeway and a more formal main entrance that had been located much farther down the facade and curiously bordered the bedroom wing.
Inside, low ceilings and soffits in the primary family common areas were removed to create a cathedral ceiling (with rod ties) over a reconfigured semi-open living, dining, and kitchen space. A new gas fireplace serving the relocated dining area -- defined by a new built-in banquette in a new bay window -- was designed to back up on the existing wood-burning fireplace that continues to serve the living area. A shared full bath, serving two guest bedrooms on the main level, was reconfigured, and additional square footage was captured for a reconfigured master bathroom off the existing master bedroom. A new whole-house color palette, including new finishes and new cabinetry, complete the transformation. Today, the owners enjoy a fresh and airy re-imagining of their familiar ranch house.
Photos by Katie Hutchison

Großes, Fernseherloses Mediterranes Wohnzimmer mit Betonboden, Kamin, verputzter Kaminumrandung, beigem Boden und freigelegten Dachbalken
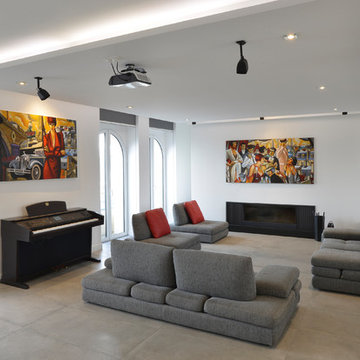
Geräumiges, Repräsentatives, Offenes Modernes Wohnzimmer mit weißer Wandfarbe, Keramikboden, Kamin, verputzter Kaminumrandung, Multimediawand und grauem Boden in Paris

This modern vertical gas fireplace fits elegantly within this farmhouse style residence on the shores of Chesapeake Bay on Tilgham Island, MD.
Großes, Abgetrenntes Maritimes Wohnzimmer mit blauer Wandfarbe, hellem Holzboden, Tunnelkamin, verputzter Kaminumrandung und grauem Boden in Washington, D.C.
Großes, Abgetrenntes Maritimes Wohnzimmer mit blauer Wandfarbe, hellem Holzboden, Tunnelkamin, verputzter Kaminumrandung und grauem Boden in Washington, D.C.
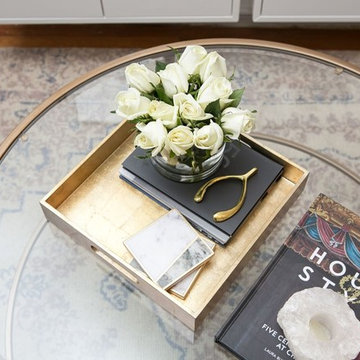
Kleines, Repräsentatives, Fernseherloses, Offenes Klassisches Wohnzimmer mit weißer Wandfarbe, dunklem Holzboden, Kamin, verputzter Kaminumrandung und braunem Boden in New York
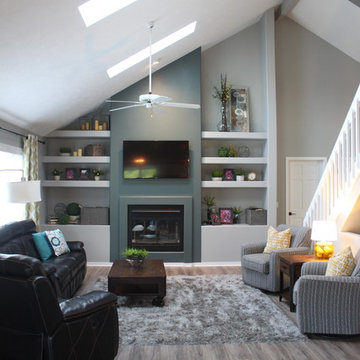
Mittelgroßes, Offenes Modernes Wohnzimmer mit grauer Wandfarbe, braunem Holzboden, Kamin, verputzter Kaminumrandung und TV-Wand in Grand Rapids

Großes Mediterranes Wohnzimmer mit weißer Wandfarbe, dunklem Holzboden, Kamin, verputzter Kaminumrandung und braunem Boden in Santa Barbara
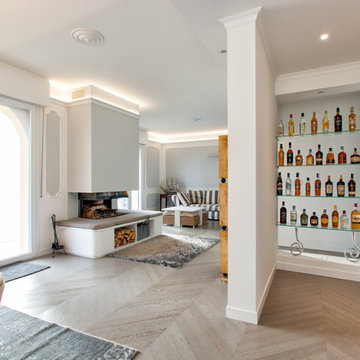
Metroarea
Mittelgroßes Modernes Wohnzimmer mit weißer Wandfarbe, hellem Holzboden, Eckkamin und verputzter Kaminumrandung in Sonstige
Mittelgroßes Modernes Wohnzimmer mit weißer Wandfarbe, hellem Holzboden, Eckkamin und verputzter Kaminumrandung in Sonstige
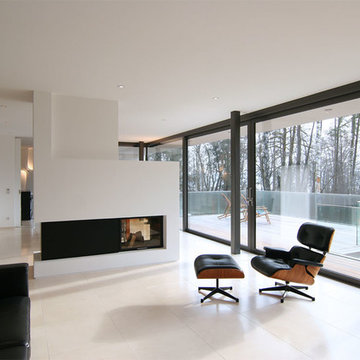
Foto: Hans Kreye, Starnberg
Mittelgroßes, Repräsentatives, Offenes Modernes Wohnzimmer mit weißer Wandfarbe, Tunnelkamin und verputzter Kaminumrandung in München
Mittelgroßes, Repräsentatives, Offenes Modernes Wohnzimmer mit weißer Wandfarbe, Tunnelkamin und verputzter Kaminumrandung in München

Client wanted to use the space just off the dining area to sit and relax. I arranged for chairs to be re-upholstered with fabric available at Hogan Interiors, the wooden floor compliments the fabric creating a ward comfortable space, added to this was a rug to add comfort and minimise noise levels. Floor lamp created a beautiful space for reading or relaxing near the fire while still in the dining living areas. The shelving allowed for books, and ornaments to be displayed while the closed areas allowed for more private items to be stored.
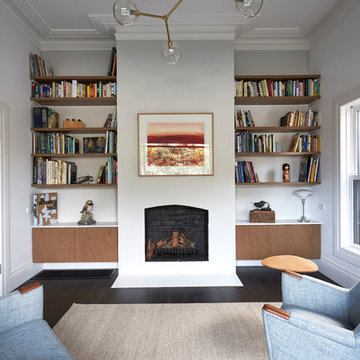
Fraser Marsden
Abgetrennte, Mittelgroße, Fernseherlose Klassische Bibliothek mit weißer Wandfarbe, dunklem Holzboden, Kamin und verputzter Kaminumrandung in Melbourne
Abgetrennte, Mittelgroße, Fernseherlose Klassische Bibliothek mit weißer Wandfarbe, dunklem Holzboden, Kamin und verputzter Kaminumrandung in Melbourne

Photographer Chuck O'Rear
Großes, Abgetrenntes Modernes Wohnzimmer mit weißer Wandfarbe, braunem Holzboden, Gaskamin, verputzter Kaminumrandung und verstecktem TV in San Francisco
Großes, Abgetrenntes Modernes Wohnzimmer mit weißer Wandfarbe, braunem Holzboden, Gaskamin, verputzter Kaminumrandung und verstecktem TV in San Francisco

Mittelgroßes, Offenes Country Wohnzimmer mit grauer Wandfarbe, dunklem Holzboden, Kaminofen, verputzter Kaminumrandung, freistehendem TV und gewölbter Decke in Hampshire

A fabulous lounge / living room space with Janey Butler Interiors style & design throughout. Contemporary Large commissioned artwork reveals at the touch of a Crestron button recessed 85" 4K TV with plastered in invisible speakers. With bespoke furniture and joinery and newly installed contemporary fireplace.
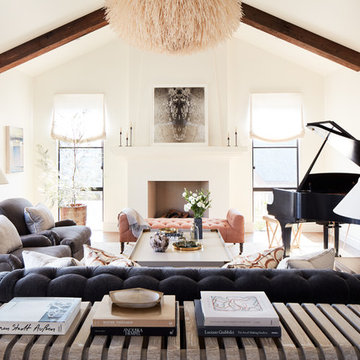
Photography by John Merkl
Großes, Fernseherloses, Offenes, Repräsentatives Landhaus Wohnzimmer mit weißer Wandfarbe, hellem Holzboden, Kamin und verputzter Kaminumrandung in San Francisco
Großes, Fernseherloses, Offenes, Repräsentatives Landhaus Wohnzimmer mit weißer Wandfarbe, hellem Holzboden, Kamin und verputzter Kaminumrandung in San Francisco
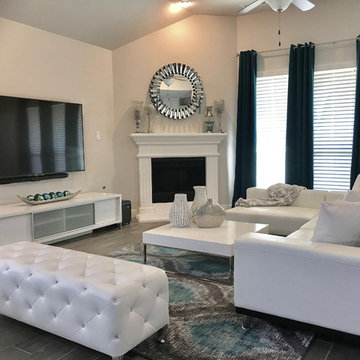
Location: The Colony, TX, USA
Services provided: Decorating and selections. Style: Contemporary Home size: 3,500 sq ft Cost: $10,000-$12,000 Scope: Raj and Srujana hired the Delaney's Design team to transform and fill their home with warmth and elegant decor while adhering to a strict budget. Their primary focus was the main living areas - small additions were done in bedrooms as bathrooms as well. We are excited for the next phase of their home transformation.
Delaney's Design
Project Year: 2018
Project Cost: $10,001 - $25,000
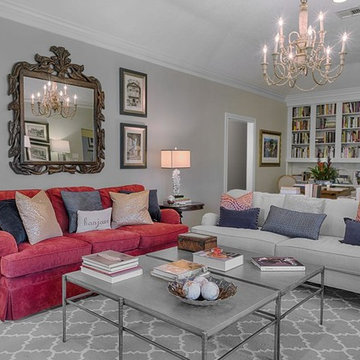
Brian Vogel
Mittelgroßes, Repräsentatives, Fernseherloses, Offenes Klassisches Wohnzimmer mit grauer Wandfarbe, Kamin, verputzter Kaminumrandung und gebeiztem Holzboden in Houston
Mittelgroßes, Repräsentatives, Fernseherloses, Offenes Klassisches Wohnzimmer mit grauer Wandfarbe, Kamin, verputzter Kaminumrandung und gebeiztem Holzboden in Houston
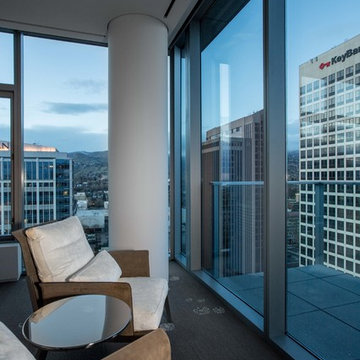
Großes, Fernseherloses, Offenes Modernes Musikzimmer mit weißer Wandfarbe, Teppichboden, Kamin, verputzter Kaminumrandung und grauem Boden in Salt Lake City
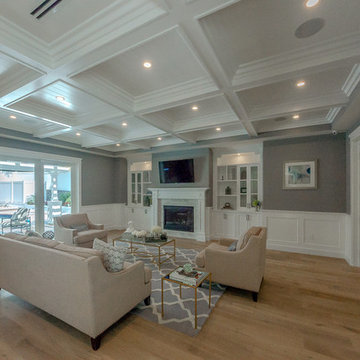
Großes, Repräsentatives, Offenes Modernes Wohnzimmer mit grauer Wandfarbe, hellem Holzboden, Kamin, verputzter Kaminumrandung und TV-Wand in San Francisco
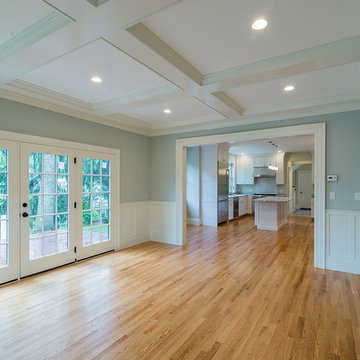
Großes, Abgetrenntes, Repräsentatives Klassisches Wohnzimmer mit blauer Wandfarbe, hellem Holzboden, Kamin, verputzter Kaminumrandung und beigem Boden in Boston
Graue Wohnzimmer mit verputzter Kaminumrandung Ideen und Design
2