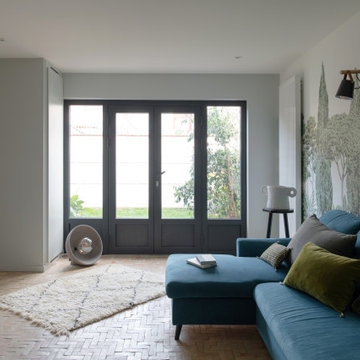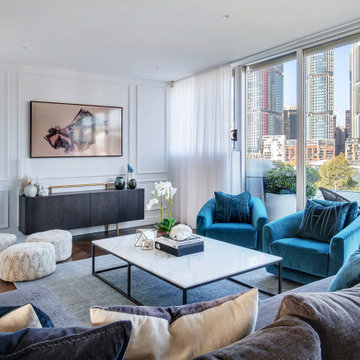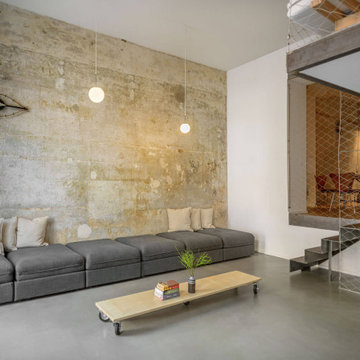Graue Wohnzimmer mit Wandgestaltungen Ideen und Design
Suche verfeinern:
Budget
Sortieren nach:Heute beliebt
1 – 20 von 2.757 Fotos
1 von 3

Offenes Klassisches Wohnzimmer mit grauer Wandfarbe, dunklem Holzboden, Kamin, Kaminumrandung aus Stein, TV-Wand, braunem Boden und Steinwänden in Kansas City

Mittelgroßes, Fernseherloses, Offenes Maritimes Wohnzimmer mit weißer Wandfarbe, hellem Holzboden, Kamin, verputzter Kaminumrandung, beigem Boden und Holzdielenwänden in Sonstige

Mittelgroßes Klassisches Wohnzimmer mit Hausbar, grauer Wandfarbe, Teppichboden, grauem Boden und Holzwänden in Denver

LED strips uplight the ceiling from the exposed I-beams, while direct lighting is provided from pendant mounted multiple headed adjustable accent lights.
Studio B Architects, Aspen, CO.
Photo by Raul Garcia
Key Words: Lighting, Modern Lighting, Lighting Designer, Lighting Design, Design, Lighting, ibeams, ibeam, indoor pool, living room lighting, beam lighting, modern pendant lighting, modern pendants, contemporary living room, modern living room, modern living room, contemporary living room, modern living room, modern living room, modern living room, modern living room, contemporary living room, contemporary living room

This is the model unit for modern live-work lofts. The loft features 23 foot high ceilings, a spiral staircase, and an open bedroom mezzanine.
Mittelgroßes, Repräsentatives, Fernseherloses, Abgetrenntes Industrial Wohnzimmer mit grauer Wandfarbe, Betonboden, Kamin, grauem Boden und Kaminumrandung aus Metall in Portland
Mittelgroßes, Repräsentatives, Fernseherloses, Abgetrenntes Industrial Wohnzimmer mit grauer Wandfarbe, Betonboden, Kamin, grauem Boden und Kaminumrandung aus Metall in Portland

La visite de notre projet Chasse continue ! Nous vous emmenons ici dans le salon dessiné et réalisée sur mesure. Pour repenser les contours de cet ancien garage, de larges ouvertures toute hauteur, de jolies tonalités vert gris little green,le papier peint riviera @isidoreleroy, des carreaux bejmat au sol de chez @mediterrananée stone, une large baie coulissante de chez alu style .
Ici le salon en lien avec le jardin ??
Architecte : @synesthesies
Photographe : @sabine_serrad.
Peinture little green Bejmat @mediterraneestone | Vaisselle @joly mood | Coussins et vase@auguste et cocotte

The living room area features a beautiful shiplap and tile surround around the gas fireplace.
Mittelgroßes, Offenes Landhaus Wohnzimmer mit weißer Wandfarbe, Vinylboden, Kamin, gefliester Kaminumrandung, buntem Boden und Holzdielenwänden in Sonstige
Mittelgroßes, Offenes Landhaus Wohnzimmer mit weißer Wandfarbe, Vinylboden, Kamin, gefliester Kaminumrandung, buntem Boden und Holzdielenwänden in Sonstige

Kitchenette/Office/ Living space with loft above accessed via a ladder. The bookshelf has an integrated stained wood desk/dining table that can fold up and serves as sculptural artwork when the desk is not in use.
Photography: Gieves Anderson Noble Johnson Architects was honored to partner with Huseby Homes to design a Tiny House which was displayed at Nashville botanical garden, Cheekwood, for two weeks in the spring of 2021. It was then auctioned off to benefit the Swan Ball. Although the Tiny House is only 383 square feet, the vaulted space creates an incredibly inviting volume. Its natural light, high end appliances and luxury lighting create a welcoming space.

I used soft arches, warm woods, and loads of texture to create a warm and sophisticated yet casual space.
Mittelgroßes Landhaus Wohnzimmer mit weißer Wandfarbe, braunem Holzboden, Kamin, verputzter Kaminumrandung, gewölbter Decke, Holzdielenwänden und Rundbogen in Boise
Mittelgroßes Landhaus Wohnzimmer mit weißer Wandfarbe, braunem Holzboden, Kamin, verputzter Kaminumrandung, gewölbter Decke, Holzdielenwänden und Rundbogen in Boise

This beautiful family wanted to update their dated family room to be a more glamorous bright inviting room. We removed a corner fireplace that was never used, and designed a custom large built in with room storage, a television, and lots of bookcase shelves for styling with precious decor. We incorporated unique picture molding wall treatment with inverted corners. We brought in a new custom oversized rug, and custom furniture. The room opens to the kitchen, so we incorporated a few pieces in there as well. Lots of reflective chrome and crystal!

Fernseherloses, Abgetrenntes Klassisches Musikzimmer mit grauer Wandfarbe, dunklem Holzboden, Kamin, braunem Boden, Kassettendecke und Tapetenwänden in New York

CHRISTOPHER LEE FOTO
Landhausstil Wohnzimmer mit schwarzer Wandfarbe, hellem Holzboden, Kamin, Kaminumrandung aus Stein, beigem Boden und Holzdielenwänden in Los Angeles
Landhausstil Wohnzimmer mit schwarzer Wandfarbe, hellem Holzboden, Kamin, Kaminumrandung aus Stein, beigem Boden und Holzdielenwänden in Los Angeles

Großes, Repräsentatives, Fernseherloses Modernes Wohnzimmer mit weißer Wandfarbe, dunklem Holzboden, braunem Boden und Wandpaneelen in Sydney

This open floor plan family room for a family of four—two adults and two children was a dream to design. I wanted to create harmony and unity in the space bringing the outdoors in. My clients wanted a space that they could, lounge, watch TV, play board games and entertain guest in. They had two requests: one—comfortable and two—inviting. They are a family that loves sports and spending time with each other.
One of the challenges I tackled first was the 22 feet ceiling height and wall of windows. I decided to give this room a Contemporary Rustic Style. Using scale and proportion to identify the inadequacy between the height of the built-in and fireplace in comparison to the wall height was the next thing to tackle. Creating a focal point in the room created balance in the room. The addition of the reclaimed wood on the wall and furniture helped achieve harmony and unity between the elements in the room combined makes a balanced, harmonious complete space.
Bringing the outdoors in and using repetition of design elements like color throughout the room, texture in the accent pillows, rug, furniture and accessories and shape and form was how I achieved harmony. I gave my clients a space to entertain, lounge, and have fun in that reflected their lifestyle.
Photography by Haigwood Studios

located just off the kitchen and front entry, the new den is the ideal space for watching television and gathering, with contemporary furniture and modern decor that updates the existing traditional white wood paneling

Mittelgroßes, Offenes Country Wohnzimmer mit weißer Wandfarbe, braunem Holzboden, Kamin, Kaminumrandung aus Holzdielen, TV-Wand, braunem Boden, freigelegten Dachbalken und Holzdielenwänden in Austin

photo by Chad Mellon
Großes, Offenes Maritimes Wohnzimmer mit weißer Wandfarbe, hellem Holzboden, gewölbter Decke, Holzdecke und Holzdielenwänden in Orange County
Großes, Offenes Maritimes Wohnzimmer mit weißer Wandfarbe, hellem Holzboden, gewölbter Decke, Holzdecke und Holzdielenwänden in Orange County

It is a luxury to have two sitting rooms, but with a house with many floors and a family it really helps! This room was designed to have a calmer area for the family to sit together and for this reason we calmed the colours down o give it a softer feel. A large rug in the room and floor to ceiling curtains really elevates the space, whilst taking the textured wallpaper around the room ensures the room feels luxurious and warm.
Graue Wohnzimmer mit Wandgestaltungen Ideen und Design
1

