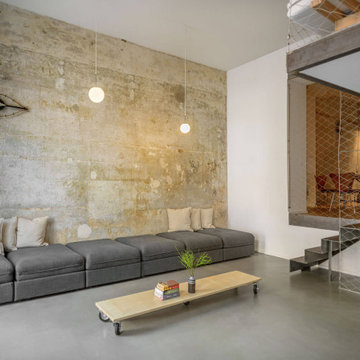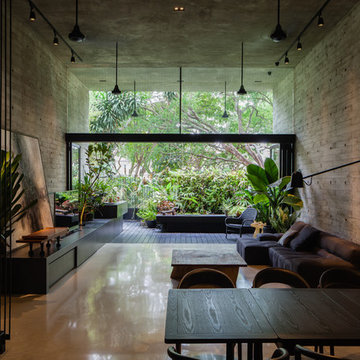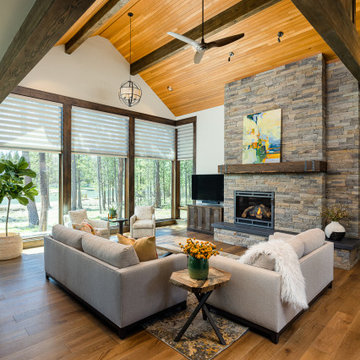Wohnzimmer
Suche verfeinern:
Budget
Sortieren nach:Heute beliebt
1 – 20 von 2.728 Fotos
1 von 3

Cedar Cove Modern benefits from its integration into the landscape. The house is set back from Lake Webster to preserve an existing stand of broadleaf trees that filter the low western sun that sets over the lake. Its split-level design follows the gentle grade of the surrounding slope. The L-shape of the house forms a protected garden entryway in the area of the house facing away from the lake while a two-story stone wall marks the entry and continues through the width of the house, leading the eye to a rear terrace. This terrace has a spectacular view aided by the structure’s smart positioning in relationship to Lake Webster.
The interior spaces are also organized to prioritize views of the lake. The living room looks out over the stone terrace at the rear of the house. The bisecting stone wall forms the fireplace in the living room and visually separates the two-story bedroom wing from the active spaces of the house. The screen porch, a staple of our modern house designs, flanks the terrace. Viewed from the lake, the house accentuates the contours of the land, while the clerestory window above the living room emits a soft glow through the canopy of preserved trees.

Mittelgroßes Klassisches Wohnzimmer mit Hausbar, grauer Wandfarbe, Teppichboden, grauem Boden und Holzwänden in Denver

Offenes Country Wohnzimmer mit beiger Wandfarbe, braunem Holzboden, Kaminumrandung aus Backstein, Kamin, TV-Wand, braunem Boden, Kassettendecke und Holzdielenwänden in Atlanta

Modernes Wohnzimmer mit grauer Wandfarbe, TV-Wand, grauem Boden und Steinwänden in Berkshire

Modernes Wohnzimmer mit weißer Wandfarbe, Betonboden, grauem Boden und Holzwänden in Orange County

Mittelgroßer, Fernseherloser Moderner Hobbyraum ohne Kamin, im Loft-Stil mit schwarzer Wandfarbe, Teppichboden, beigem Boden und Holzwänden in Portland

Mittelgroßes, Offenes Country Wohnzimmer mit weißer Wandfarbe, braunem Holzboden, Kamin, Kaminumrandung aus Holzdielen, TV-Wand, braunem Boden, freigelegten Dachbalken und Holzdielenwänden in Austin
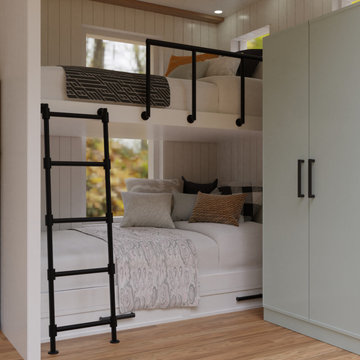
Designing and fitting a #tinyhouse inside a shipping container, 8ft (2.43m) wide, 8.5ft (2.59m) high, and 20ft (6.06m) length, is one of the most challenging tasks we've undertaken, yet very satisfying when done right.
We had a great time designing this #tinyhome for a client who is enjoying the convinience of travelling is style.

Großes, Offenes Modernes Wohnzimmer mit Hausbar, brauner Wandfarbe, braunem Holzboden, Hängekamin, Kaminumrandung aus Stein, Multimediawand und Holzwänden in Melbourne

Mittelgroßes Landhaus Wohnzimmer mit hellem Holzboden, Kaminumrandung aus Stein, TV-Wand, beigem Boden, Kassettendecke und Holzdielenwänden in Chicago

Klassisches Wohnzimmer mit beiger Wandfarbe, braunem Holzboden, Kamin, Kaminumrandung aus Metall, TV-Wand, braunem Boden und Steinwänden in Seattle

Offenes Klassisches Wohnzimmer mit grauer Wandfarbe, dunklem Holzboden, Kamin, Kaminumrandung aus Stein, TV-Wand, braunem Boden und Steinwänden in Kansas City
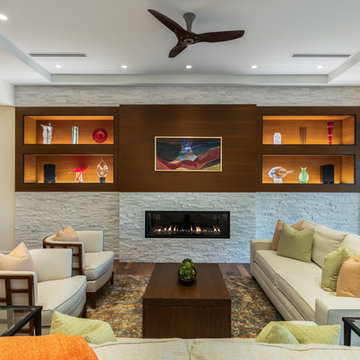
Ryan Gamma Photography
Großes, Fernseherloses, Offenes, Repräsentatives Modernes Wohnzimmer mit Gaskamin, Kaminumrandung aus Stein, weißer Wandfarbe, braunem Holzboden, braunem Boden und Steinwänden in Tampa
Großes, Fernseherloses, Offenes, Repräsentatives Modernes Wohnzimmer mit Gaskamin, Kaminumrandung aus Stein, weißer Wandfarbe, braunem Holzboden, braunem Boden und Steinwänden in Tampa

LoriDennis.com Interior Design/ KenHayden.com Photography
Fernseherloses, Offenes Industrial Wohnzimmer in Los Angeles
Fernseherloses, Offenes Industrial Wohnzimmer in Los Angeles

Design and construction of large entertainment unit with electric fireplace, storage cabinets and floating shelves. This remodel also included new tile floor and entire home paint

The living room area features a beautiful shiplap and tile surround around the gas fireplace.
Mittelgroßes, Offenes Landhaus Wohnzimmer mit weißer Wandfarbe, Vinylboden, Kamin, gefliester Kaminumrandung, buntem Boden und Holzdielenwänden in Sonstige
Mittelgroßes, Offenes Landhaus Wohnzimmer mit weißer Wandfarbe, Vinylboden, Kamin, gefliester Kaminumrandung, buntem Boden und Holzdielenwänden in Sonstige
1
