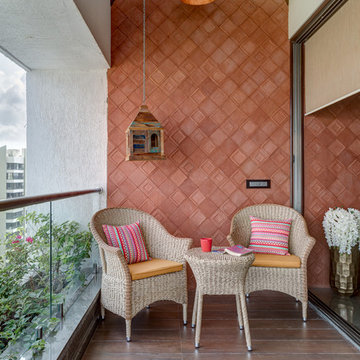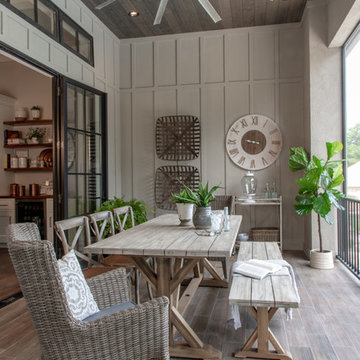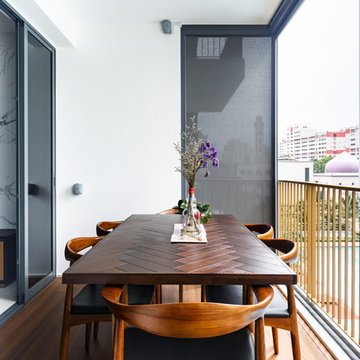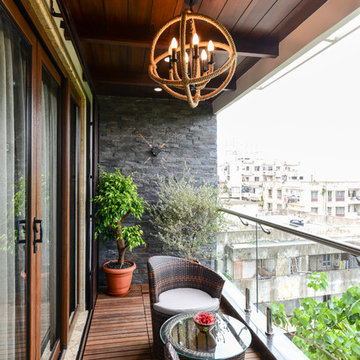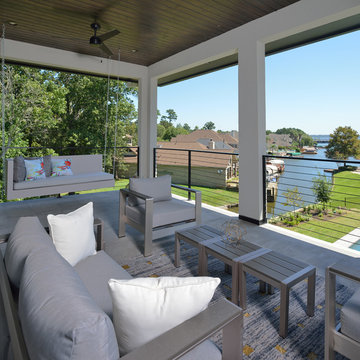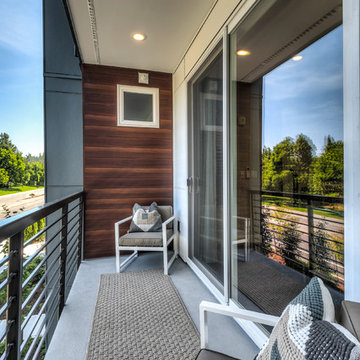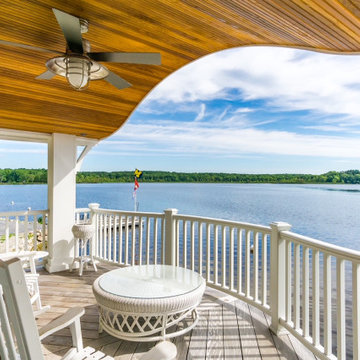Grauer Balkon mit unterschiedlichen Geländermaterialien Ideen und Design
Suche verfeinern:
Budget
Sortieren nach:Heute beliebt
1 – 20 von 454 Fotos
1 von 3

En una terraza, la iluminación, con las guirnaldas y con las velas no pueden faltar. ¿Nos tomamos una cerveza?
Interiorismo de Ana Fernández, Fotografía de Ángelo Rodríguez.
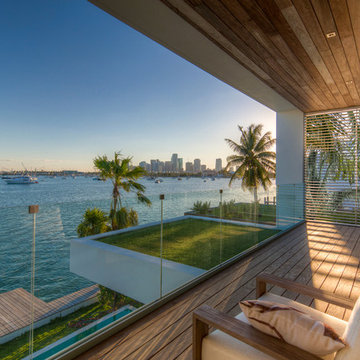
Photography © Calder Wilson
Überdachter, Mittelgroßer Moderner Balkon mit Glasgeländer in Miami
Überdachter, Mittelgroßer Moderner Balkon mit Glasgeländer in Miami

The Kipling house is a new addition to the Montrose neighborhood. Designed for a family of five, it allows for generous open family zones oriented to large glass walls facing the street and courtyard pool. The courtyard also creates a buffer between the master suite and the children's play and bedroom zones. The master suite echoes the first floor connection to the exterior, with large glass walls facing balconies to the courtyard and street. Fixed wood screens provide privacy on the first floor while a large sliding second floor panel allows the street balcony to exchange privacy control with the study. Material changes on the exterior articulate the zones of the house and negotiate structural loads.
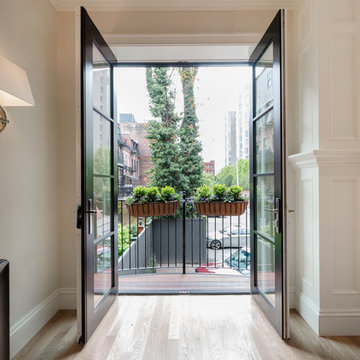
Juliet balcony with city views: French doors, light hardwood floors, white walls, custom molding
Unbedeckter Moderner Balkon mit Stahlgeländer in Boston
Unbedeckter Moderner Balkon mit Stahlgeländer in Boston
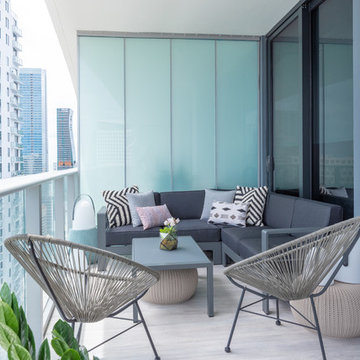
Überdachter Moderner Balkon mit Glasgeländer und Wohnung in Miami
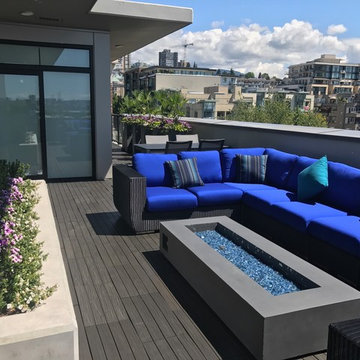
Add planters, a firepit, and colorful cushions on top of your CONDO KANDY balcony flooring and voila- your outdoor space rivals your great taste and style on the inside!
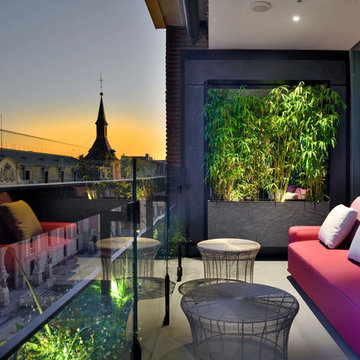
Überdachter Moderner Balkon mit Glasgeländer und Beleuchtung in Madrid
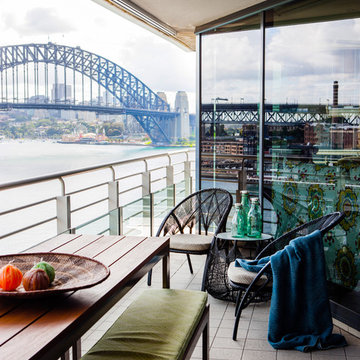
Photography by Maree Homer
Mittelgroßes, Überdachtes Modernes Loggia mit Stahlgeländer und Wohnung in Sydney
Mittelgroßes, Überdachtes Modernes Loggia mit Stahlgeländer und Wohnung in Sydney
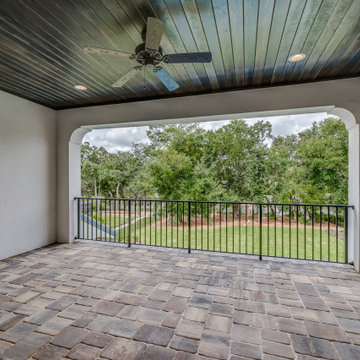
This 4150 SF waterfront home in Queen's Harbour Yacht & Country Club is built for entertaining. It features a large beamed great room with fireplace and built-ins, a gorgeous gourmet kitchen with wet bar and working pantry, and a private study for those work-at-home days. A large first floor master suite features water views and a beautiful marble tile bath. The home is an entertainer's dream with large lanai, outdoor kitchen, pool, boat dock, upstairs game room with another wet bar and a balcony to take in those views. Four additional bedrooms including a first floor guest suite round out the home.

Balcony overlooking canyon at second floor primary suite.
Tree at left nearly "kisses" house while offering partial privacy for outdoor shower. Photo by Clark Dugger
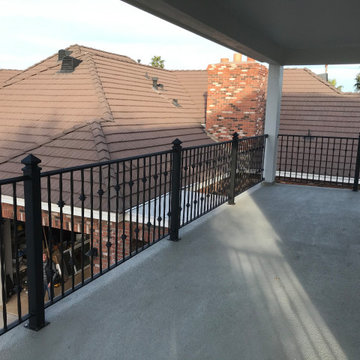
We installed this wrought iron railing to enclose a home's second-floor patio/balcony. The wrought iron adds a stylish look while also enhancing safety.
Grauer Balkon mit unterschiedlichen Geländermaterialien Ideen und Design
1


