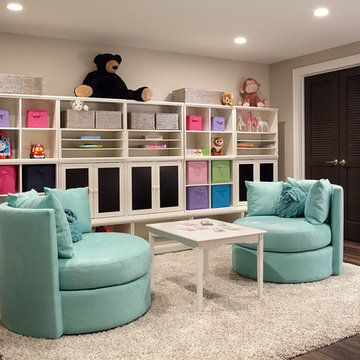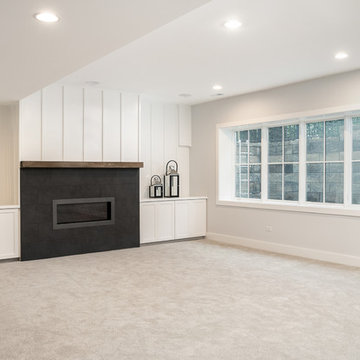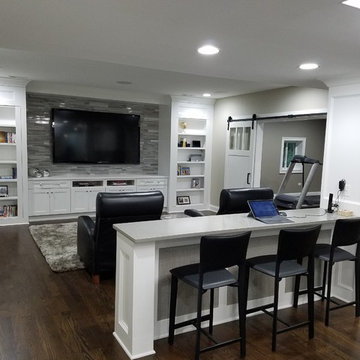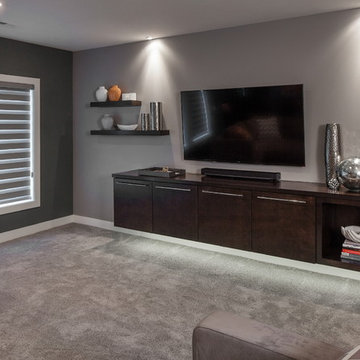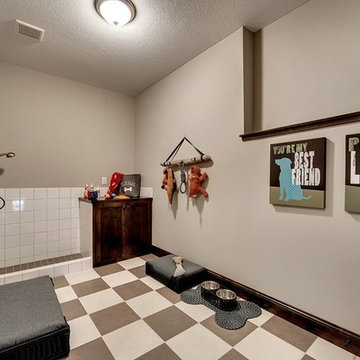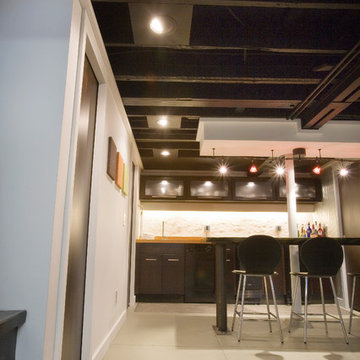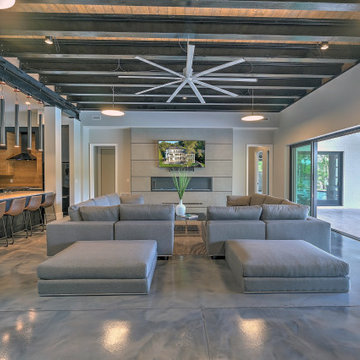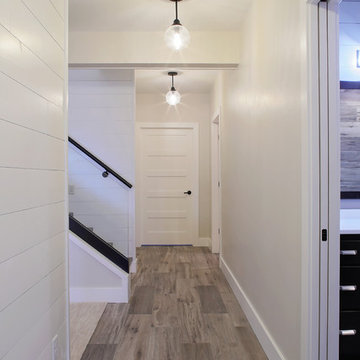Grauer, Beiger Keller Ideen und Design
Suche verfeinern:
Budget
Sortieren nach:Heute beliebt
141 – 160 von 23.428 Fotos
1 von 3
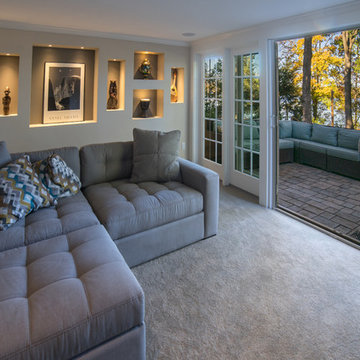
Remodeling: Modern Yankee Builders; Photos: On The Spot Photography
Mittelgroßes Klassisches Souterrain mit grauer Wandfarbe, Teppichboden und beigem Boden in Boston
Mittelgroßes Klassisches Souterrain mit grauer Wandfarbe, Teppichboden und beigem Boden in Boston
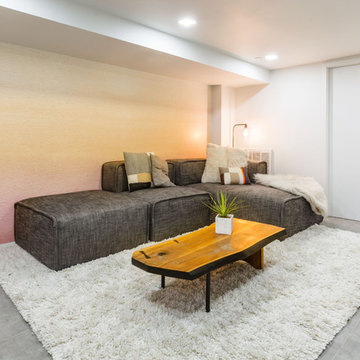
New dimmable recessed lighting and a colorful ombre wall mural transformed this low-ceilinged basement into a cozy den.
Mittelgroßes Skandinavisches Untergeschoss mit bunten Wänden, Porzellan-Bodenfliesen und grauem Boden in New York
Mittelgroßes Skandinavisches Untergeschoss mit bunten Wänden, Porzellan-Bodenfliesen und grauem Boden in New York
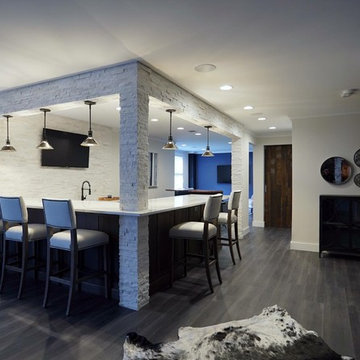
We transformed this unfinished basement into a part room for everyone. Our team moved structural columns and resized the structural beams to create a more open floor plan. We added specific lighting, home automation throughout the space, high end cabinetry, quartz countertops, 8 foot tall black doors, Cortec flooring, and of course a gaming nook complete with an arcade
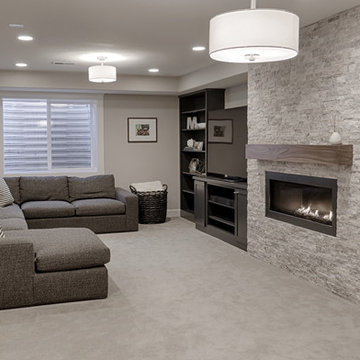
Mittelgroßes Modernes Untergeschoss mit grauer Wandfarbe, Teppichboden, Kamin und Kaminumrandung aus Stein in Denver
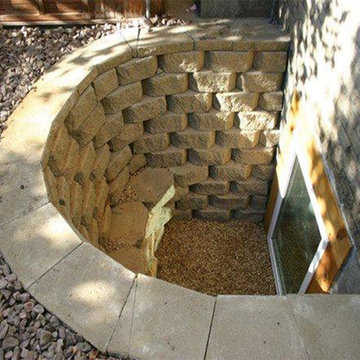
Jordan Jones, JDS Home Improvement Egress Specialist
Moderner Keller in Washington, D.C.
Moderner Keller in Washington, D.C.

Derek Sergison
Kleines Modernes Untergeschoss ohne Kamin mit weißer Wandfarbe, Betonboden und grauem Boden in Portland
Kleines Modernes Untergeschoss ohne Kamin mit weißer Wandfarbe, Betonboden und grauem Boden in Portland
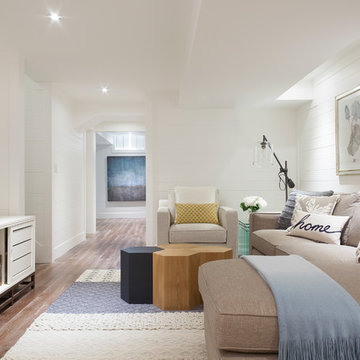
Leslie Goodwin Photography
Mittelgroßer Klassischer Hochkeller ohne Kamin mit weißer Wandfarbe und braunem Holzboden in Toronto
Mittelgroßer Klassischer Hochkeller ohne Kamin mit weißer Wandfarbe und braunem Holzboden in Toronto

Klassisches Untergeschoss ohne Kamin mit braunem Holzboden und braunem Boden in Kansas City
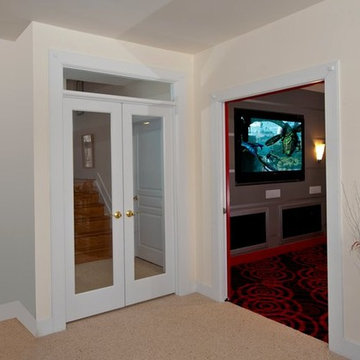
New french doors separate the basement stairs from the rest of the existing great room, making the space feel more intimate. The entrance to the theatre room is now on the right.
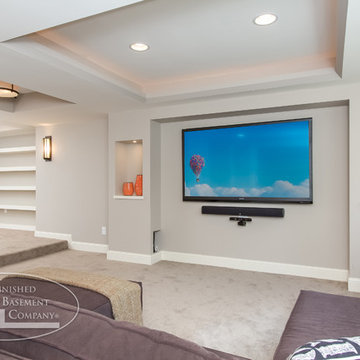
This basement feels open and inviting with a recessed ceiling and built-in wall niches and shelving. ©Finished Basement Company
Moderner Keller in Minneapolis
Moderner Keller in Minneapolis
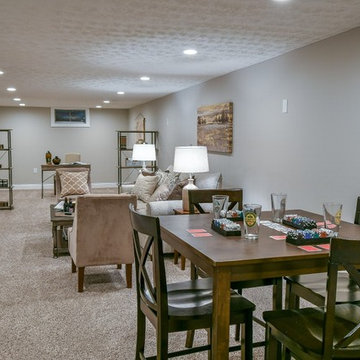
Photo by JPG Media
Großes Landhaus Untergeschoss mit grauer Wandfarbe, Teppichboden und beigem Boden in Kolumbus
Großes Landhaus Untergeschoss mit grauer Wandfarbe, Teppichboden und beigem Boden in Kolumbus
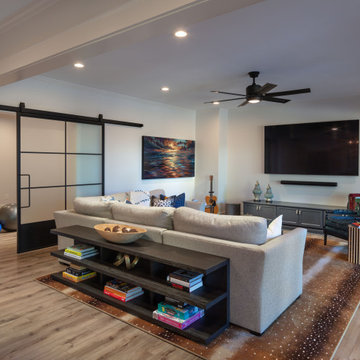
Our clients came to us to transform their dark, unfinished basement into a multifaceted, sophisticated, and stylish, entertainment hub. Their wish list included an expansive, open, entertainment area with a dramatic indoor/outdoor connection, private gym, full bathroom, and wine storage. The result is a stunning, light filled, space where mid-century modern lines meet transitional finishes.
The mirrored backsplash, floating shelves, custom charcoal cabinets, Caesarstone quartz countertops and brass chandelier pendants bring a touch of glam to this show-stopping kitchen and bar area. The chic living space includes a custom shuffleboard table, game table, large flat screen TV and ample seating for more entertaining options. Large panoramic doors open the entire width of the basement creating a spectacular setting for indoor-outdoor gatherings and fill the space with an abundance of natural light.
Grauer, Beiger Keller Ideen und Design
8
