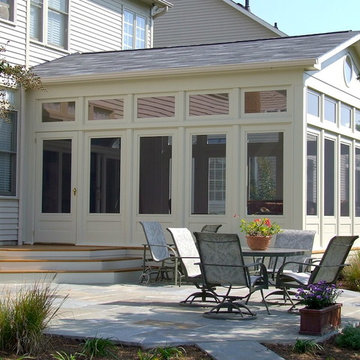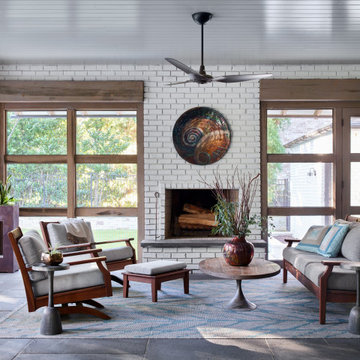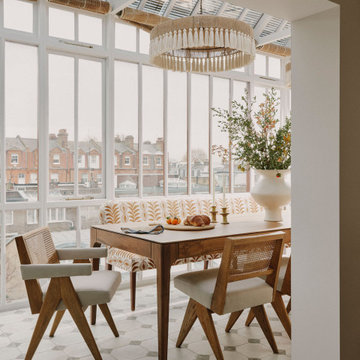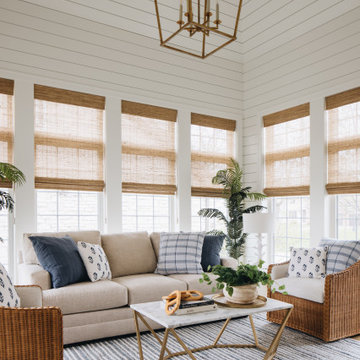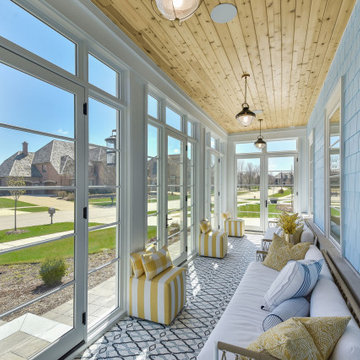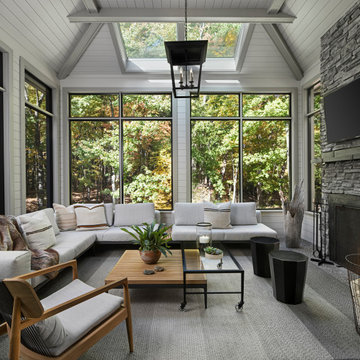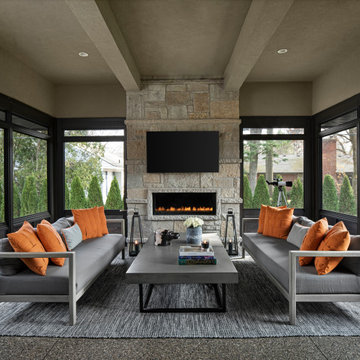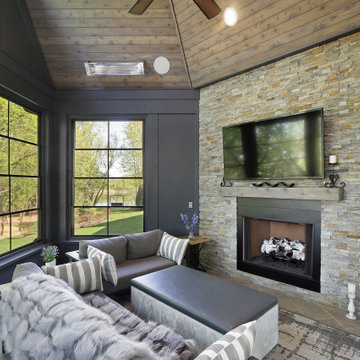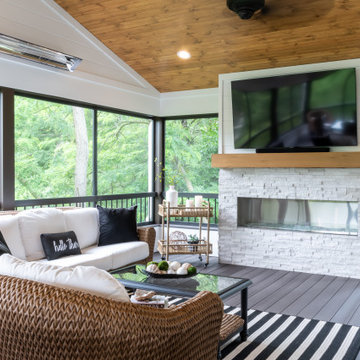Grauer, Beiger Wintergarten Ideen und Design
Suche verfeinern:
Budget
Sortieren nach:Heute beliebt
1 – 20 von 9.374 Fotos
1 von 3

wicker furniture, wood coffee table, glass candle holders, folding side table, orange side table, orange pillow, striped cushions, clerestory windows,
Photography by Michael J. Lee

Photo Credit - David Bader
Maritimer Wintergarten ohne Kamin mit dunklem Holzboden, normaler Decke und braunem Boden in Milwaukee
Maritimer Wintergarten ohne Kamin mit dunklem Holzboden, normaler Decke und braunem Boden in Milwaukee

Photo credit: Laurey W. Glenn/Southern Living
Maritimer Wintergarten mit Kamin, Kaminumrandung aus Backstein und normaler Decke in Jacksonville
Maritimer Wintergarten mit Kamin, Kaminumrandung aus Backstein und normaler Decke in Jacksonville

Susie Soleimani Photography
Großer Klassischer Wintergarten ohne Kamin mit Keramikboden, Oberlicht und grauem Boden in Washington, D.C.
Großer Klassischer Wintergarten ohne Kamin mit Keramikboden, Oberlicht und grauem Boden in Washington, D.C.

Großer Klassischer Wintergarten ohne Kamin mit Laminat, normaler Decke und blauem Boden in Bridgeport

Our designer chose to work with softer faceted shapes for the garden room to create a contrast with the squares and angles of the existing building. To the left of the garden room, a porch provides a link to the house separated from the living space by internal doors. The window detail reflects that on the house with the exception of two windows to the rear wall of the orangery, which have rounded tops. Two sets of doors open onto two elevations - designed to provide maximum appreciation of the outside.
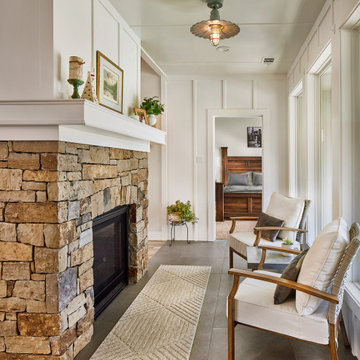
Multi room renovation of single story Flower mound home.
Services included- architecture, interior design and construction management.
Scope included-
Taking in the back porch.
Kitchen Remodel
Family room remodel
Sunroom with Two-sided fireplace
Guest bath remodel
Dining room remodel with wine display
Master bath remodel with steam shower

Moderner Wintergarten mit braunem Holzboden, Glasdecke, braunem Boden, Gaskamin und Kaminumrandung aus Stein in Chicago

Cozily designed covered gazebo sets an exceptional outdoor yet indoor zone
Moderner Wintergarten in Ahmedabad
Moderner Wintergarten in Ahmedabad
Grauer, Beiger Wintergarten Ideen und Design
1

