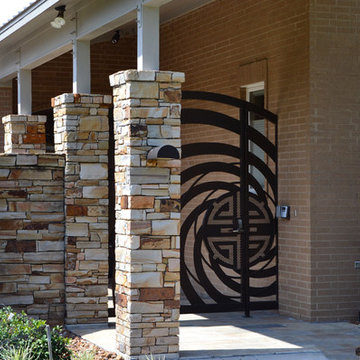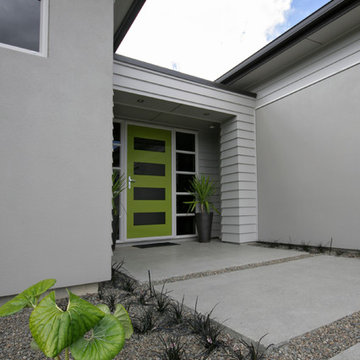Eingang
Suche verfeinern:
Budget
Sortieren nach:Heute beliebt
41 – 60 von 190 Fotos
1 von 3
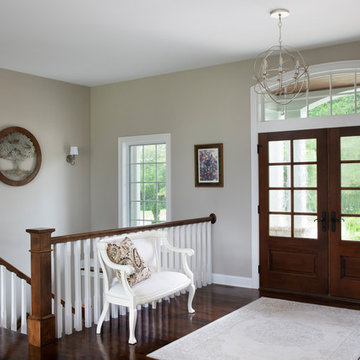
Double door entry with arched transom welcome you into the foyer of the open custom stained newel post and railing with white painted balusters stairway. Character grade stained hickory hardwood floors reflect the natural light and enhance the Lights of Distinction foyer orb fixture.
(Ryan Hainey)
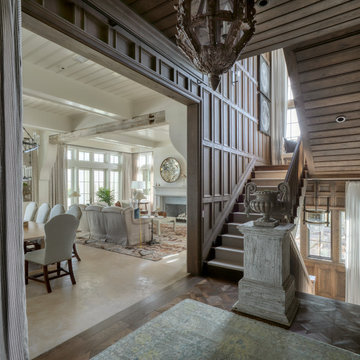
Großes Maritimes Foyer mit brauner Wandfarbe, gebeiztem Holzboden, braunem Boden, Holzdecke und Holzwänden in Sonstige
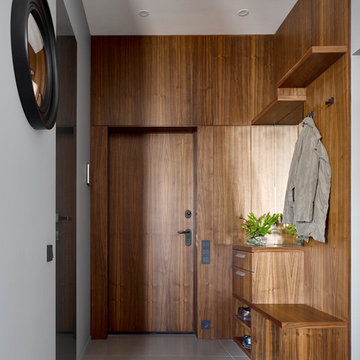
Moderne Haustür mit brauner Wandfarbe, Einzeltür, hellbrauner Holzhaustür, grauem Boden und vertäfelten Wänden in Moskau
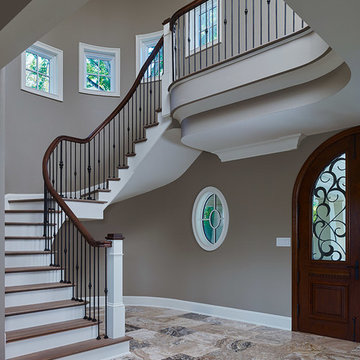
Perched above the beautiful Delaware River in the historic village of New Hope, Bucks County, Pennsylvania sits this magnificent custom home designed by OMNIA Group Architects. According to Partner, Brian Mann,"This riverside property required a nuanced approach so that it could at once be both a part of this eclectic village streetscape and take advantage of the spectacular waterfront setting." Further complicating the study, the lot was narrow, it resides in the floodplain and the program required the Master Suite to be on the main level. To meet these demands, OMNIA dispensed with conventional historicist styles and created an open plan blended with traditional forms punctuated by vast rows of glass windows and doors to bring in the panoramic views of Lambertville, the bridge, the wooded opposite bank and the river. Mann adds, "Because I too live along the river, I have a special respect for its ever changing beauty - and I appreciate that riverfront structures have a responsibility to enhance the views from those on the water." Hence the riverside facade is as beautiful as the street facade. A sweeping front porch integrates the entry with the vibrant pedestrian streetscape. Low garden walls enclose a beautifully landscaped courtyard defining private space without turning its back on the street. Once inside, the natural setting explodes into view across the back of each of the main living spaces. For a home with so few walls, spaces feel surprisingly intimate and well defined. The foyer is elegant and features a free flowing curved stair that rises in a turret like enclosure dotted with windows that follow the ascending stairs like a sculpture. "Using changes in ceiling height, finish materials and lighting, we were able to define spaces without boxing spaces in" says Mann adding, "the dynamic horizontality of the river is echoed along the axis of the living space; the natural movement from kitchen to dining to living rooms following the current of the river." Service elements are concentrated along the front to create a visual and noise barrier from the street and buttress a calm hall that leads to the Master Suite. The master bedroom shares the views of the river, while the bath and closet program are set up for pure luxuriating. The second floor features a common loft area with a large balcony overlooking the water. Two children's suites flank the loft - each with their own exquisitely crafted baths and closets. Continuing the balance between street and river, an open air bell-tower sits above the entry porch to bring life and light to the street. Outdoor living was part of the program from the start. A covered porch with outdoor kitchen and dining and lounge area and a fireplace brings 3-season living to the river. And a lovely curved patio lounge surrounded by grand landscaping by LDG finishes the experience. OMNIA was able to bring their design talents to the finish materials too including cabinetry, lighting, fixtures, colors and furniture
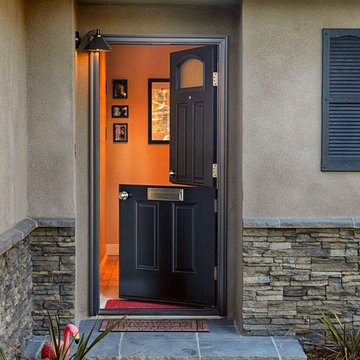
Single Four paneled Dutch Door with mail slot
Mittelgroße Klassische Haustür mit brauner Wandfarbe, Klöntür und schwarzer Haustür in Orange County
Mittelgroße Klassische Haustür mit brauner Wandfarbe, Klöntür und schwarzer Haustür in Orange County
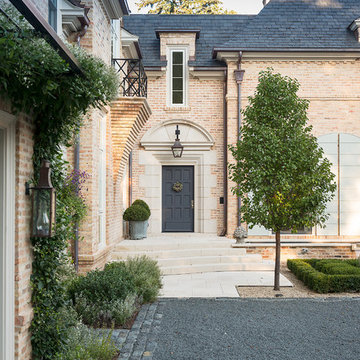
Klassische Haustür mit brauner Wandfarbe, Einzeltür und grauer Haustür in Charlotte

Tony Soluri Photography
Großes Modernes Foyer mit brauner Wandfarbe, Doppeltür, eingelassener Decke, Tapetenwänden, hellem Holzboden und beigem Boden in Chicago
Großes Modernes Foyer mit brauner Wandfarbe, Doppeltür, eingelassener Decke, Tapetenwänden, hellem Holzboden und beigem Boden in Chicago
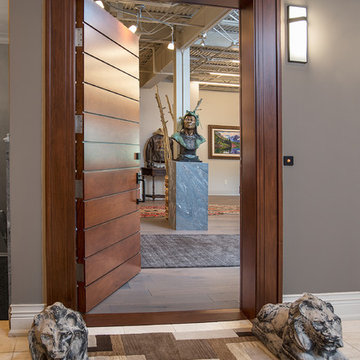
Kleine Mid-Century Haustür mit brauner Wandfarbe, Einzeltür und hellbrauner Holzhaustür in Sonstige
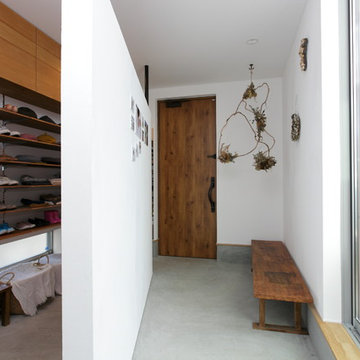
玄関
Moderner Eingang mit brauner Wandfarbe, Betonboden, Einzeltür, hellbrauner Holzhaustür und grauem Boden in Sonstige
Moderner Eingang mit brauner Wandfarbe, Betonboden, Einzeltür, hellbrauner Holzhaustür und grauem Boden in Sonstige
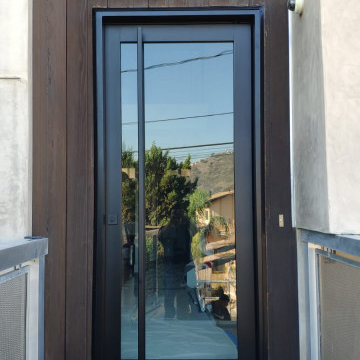
Steel pivot door with clear glass. Unit is made of thermally improved steel, impact-resistant security laminated glass, door sweep, deadbolt, in-house-made pull, door seals, and automotive black paint.
Your home should be beautiful. Whether it’s a new build or an existing home remodel, we want to help you build the house of your dreams. Let’s start with upgrading to a custom-made steel modern pivot door for the main entrance.
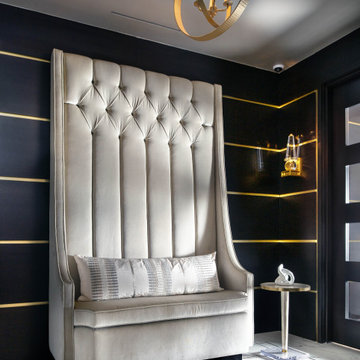
-Renovation of waterfront high-rise residence
-To contrast with sunny environment and light pallet typical of beach homes, we darken and create drama in the elevator lobby, foyer and gallery
-For visual unity, the three contiguous passageways employ coffee-stained wood walls accented with horizontal brass bands, but they're differentiated using unique floors and ceilings
-We design and fabricate glass paneled, double entry doors in unit’s innermost area, the elevator lobby, making doors fire-rated to satisfy necessary codes
-Doors eight glass panels allow natural light to filter from outdoors into core of the building
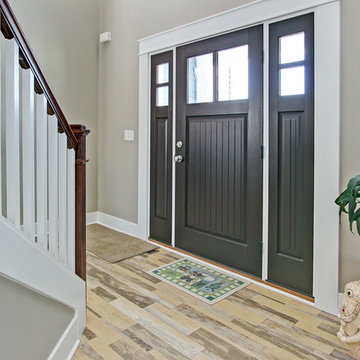
Mittelgroße Klassische Haustür mit brauner Wandfarbe, braunem Holzboden, Einzeltür und grauer Haustür in Grand Rapids
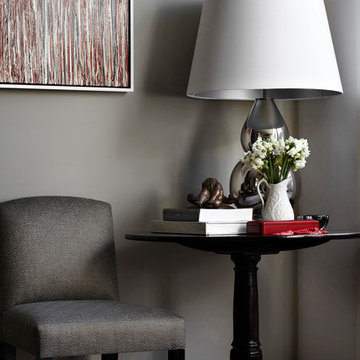
Kleiner Moderner Eingang mit Korridor, brauner Wandfarbe, braunem Holzboden, Einzeltür und weißer Haustür in Melbourne
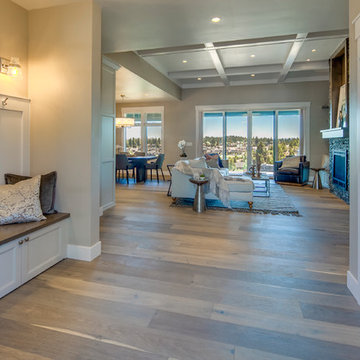
Mittelgroßes Uriges Foyer mit brauner Wandfarbe, braunem Holzboden, Einzeltür, hellbrauner Holzhaustür und braunem Boden
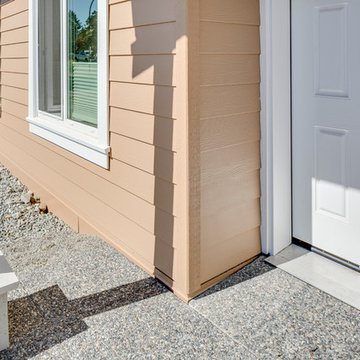
This home required wheel chair accessibility. Note the door sill flush with the exterior concrete. Lever handle. ICF under flashing.
Mittelgroße Klassische Haustür mit brauner Wandfarbe, Einzeltür und weißer Haustür in Vancouver
Mittelgroße Klassische Haustür mit brauner Wandfarbe, Einzeltür und weißer Haustür in Vancouver
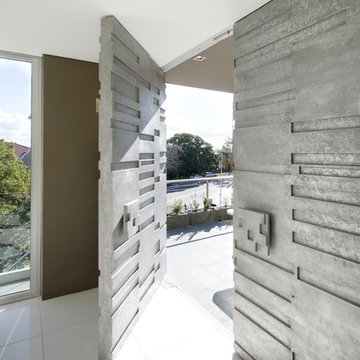
©Eliot Cohen - Zeitgeist Photography
Moderner Eingang mit brauner Wandfarbe, Einzeltür und grauer Haustür in Sydney
Moderner Eingang mit brauner Wandfarbe, Einzeltür und grauer Haustür in Sydney
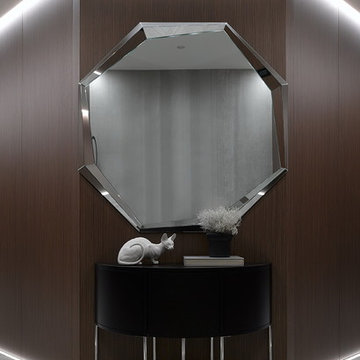
Designer: Ivan Pozdnyakov
Foto: Sergey Ananiev
Mittelgroßer Moderner Eingang mit brauner Wandfarbe, Porzellan-Bodenfliesen, grauem Boden und Korridor in Moskau
Mittelgroßer Moderner Eingang mit brauner Wandfarbe, Porzellan-Bodenfliesen, grauem Boden und Korridor in Moskau
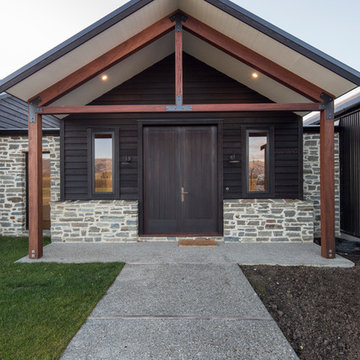
Photo credit: Graham Warman Photography
Große Moderne Haustür mit brauner Wandfarbe, Betonboden, Doppeltür, dunkler Holzhaustür und grauem Boden in Sonstige
Große Moderne Haustür mit brauner Wandfarbe, Betonboden, Doppeltür, dunkler Holzhaustür und grauem Boden in Sonstige
3
