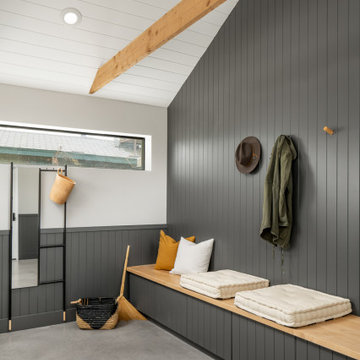Grauer Eingang mit gewölbter Decke Ideen und Design
Suche verfeinern:
Budget
Sortieren nach:Heute beliebt
1 – 20 von 142 Fotos
1 von 3

Großer Moderner Eingang mit Haustür aus Glas, grauer Wandfarbe, dunklem Holzboden, Einzeltür, schwarzem Boden, gewölbter Decke und Ziegelwänden in San Francisco

Große Moderne Haustür mit beiger Wandfarbe, Drehtür, hellbrauner Holzhaustür, Betonboden, grauem Boden, Holzwänden und gewölbter Decke in Orange County

Full renovation of this is a one of a kind condominium overlooking the 6th fairway at El Macero Country Club. It was gorgeous back in 1971 and now it's "spectacular spectacular!" all over again. Check out this contemporary gem!

A view of the front door leading into the foyer and the central hall, beyond. The front porch floor is of local hand crafted brick. The vault in the ceiling mimics the gable element on the front porch roof.

A happy front door will bring a smile to anyone's face. It's your first impression of what's inside, so don't be shy.
And don't be two faced! Take the color to both the outside and inside so that the happiness permeates...spread the love! We salvaged the original coke bottle glass window and had it sandwiched between two tempered pieced of clear glass for energy efficiency and safety. And here is where you're first introduced to the unique flooring transitions of porcelain tile and cork - seamlessly coming together without the need for those pesky transition strips. The installers thought we had gone a little mad, but the end product proved otherwise. You know as soon as you walk in the door, you're in for some eye candy!

Blue and white mudroom with light wood accents.
Großer Maritimer Eingang mit Stauraum, blauer Wandfarbe, Keramikboden, grauem Boden, gewölbter Decke und Holzdielenwänden in Minneapolis
Großer Maritimer Eingang mit Stauraum, blauer Wandfarbe, Keramikboden, grauem Boden, gewölbter Decke und Holzdielenwänden in Minneapolis

A custom dog grooming station and mudroom. Photography by Aaron Usher III.
Großer Klassischer Eingang mit Stauraum, grauer Wandfarbe, Schieferboden, grauem Boden und gewölbter Decke in Providence
Großer Klassischer Eingang mit Stauraum, grauer Wandfarbe, Schieferboden, grauem Boden und gewölbter Decke in Providence

Rustikale Haustür mit weißer Wandfarbe, Marmorboden, dunkler Holzhaustür, braunem Boden und gewölbter Decke in Sonstige

Klassischer Eingang mit Korridor, weißer Wandfarbe, dunklem Holzboden, Einzeltür, Haustür aus Glas, braunem Boden und gewölbter Decke in Dallas

Mittelgroßes Rustikales Foyer mit beiger Wandfarbe, Betonboden, Einzeltür, dunkler Holzhaustür, schwarzem Boden, gewölbter Decke und vertäfelten Wänden in Austin
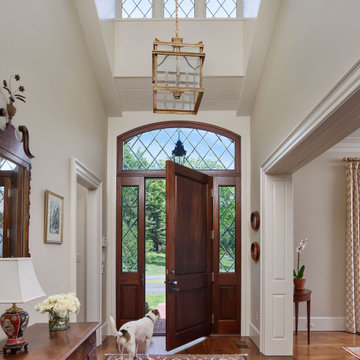
Entry hall with wood door with diamond-panel leaded glass transom and side lights, hardwood flooring and vaulted ceiling with dormer clerestory lighting.
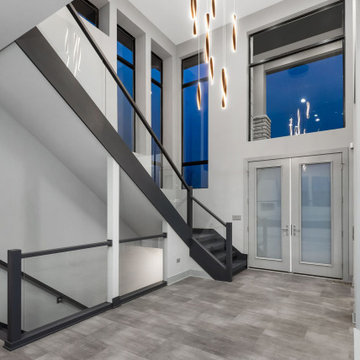
Foyer opens up to a glass railing staircase and the entire first floor. Plenty of light with large windows above the entry doors and along the staircase.

In the capacious mudroom, the soft white walls are paired with slatted white oak, gray nanotech veneered lockers, and a white oak bench that blend together to create a space too beautiful to be called a mudroom. There is a secondary coat closet room allowing for plenty of storage for your 4-season needs.

Beautiful marble entry with tall Corinthian columns with groin vaulted ceiling.
Geräumiges Klassisches Foyer mit beiger Wandfarbe, Marmorboden, Doppeltür, schwarzer Haustür, beigem Boden und gewölbter Decke in Houston
Geräumiges Klassisches Foyer mit beiger Wandfarbe, Marmorboden, Doppeltür, schwarzer Haustür, beigem Boden und gewölbter Decke in Houston

This new house is located in a quiet residential neighborhood developed in the 1920’s, that is in transition, with new larger homes replacing the original modest-sized homes. The house is designed to be harmonious with its traditional neighbors, with divided lite windows, and hip roofs. The roofline of the shingled house steps down with the sloping property, keeping the house in scale with the neighborhood. The interior of the great room is oriented around a massive double-sided chimney, and opens to the south to an outdoor stone terrace and gardens. Photo by: Nat Rea Photography
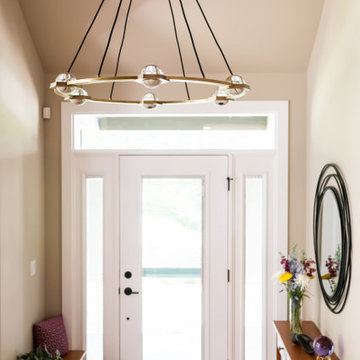
Incorporating bold colors and patterns, this project beautifully reflects our clients' dynamic personalities. Clean lines, modern elements, and abundant natural light enhance the home, resulting in a harmonious fusion of design and personality.
In this inviting entryway, neutral beige walls set the tone, complemented by an elegant console with a mirror, tasteful decor, and beautiful lighting.
---
Project by Wiles Design Group. Their Cedar Rapids-based design studio serves the entire Midwest, including Iowa City, Dubuque, Davenport, and Waterloo, as well as North Missouri and St. Louis.
For more about Wiles Design Group, see here: https://wilesdesigngroup.com/
To learn more about this project, see here: https://wilesdesigngroup.com/cedar-rapids-modern-home-renovation
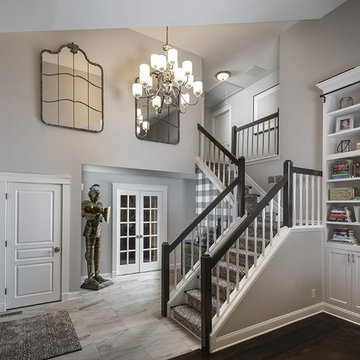
Entry with a touch of green, some vintage pieces and wallpaper!
Mittelgroßes Klassisches Foyer mit grauer Wandfarbe, Keramikboden, Einzeltür, schwarzer Haustür, grauem Boden, gewölbter Decke und Wandpaneelen in Philadelphia
Mittelgroßes Klassisches Foyer mit grauer Wandfarbe, Keramikboden, Einzeltür, schwarzer Haustür, grauem Boden, gewölbter Decke und Wandpaneelen in Philadelphia
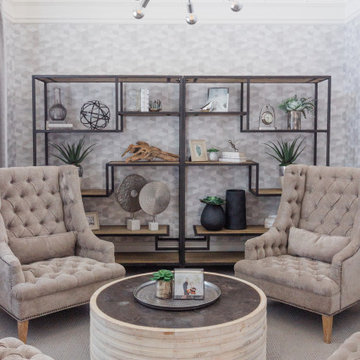
Eingang mit weißer Wandfarbe, Teppichboden, grauem Boden, gewölbter Decke und Tapetenwänden in Phoenix
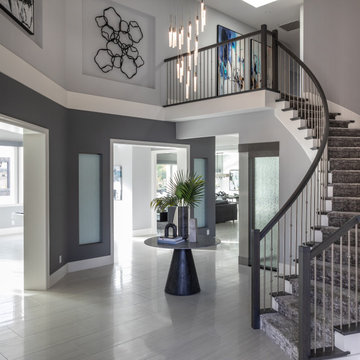
MSK Design Build, Walnut Creek, California, 2022 Regional CotY Award Winner, Residential Interior Over $500,000
Großes Modernes Foyer mit grauer Wandfarbe, Keramikboden, beigem Boden und gewölbter Decke in San Francisco
Großes Modernes Foyer mit grauer Wandfarbe, Keramikboden, beigem Boden und gewölbter Decke in San Francisco
Grauer Eingang mit gewölbter Decke Ideen und Design
1
