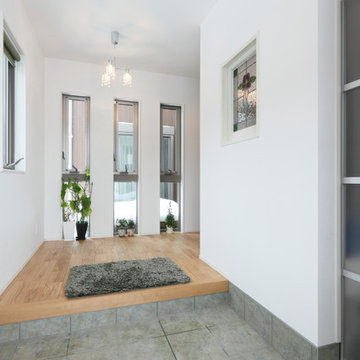Grauer Eingang mit grauem Boden Ideen und Design
Suche verfeinern:
Budget
Sortieren nach:Heute beliebt
141 – 160 von 1.747 Fotos
1 von 3

A custom dog grooming station and mudroom. Photography by Aaron Usher III.
Großer Klassischer Eingang mit Stauraum, grauer Wandfarbe, Schieferboden, grauem Boden und gewölbter Decke in Providence
Großer Klassischer Eingang mit Stauraum, grauer Wandfarbe, Schieferboden, grauem Boden und gewölbter Decke in Providence
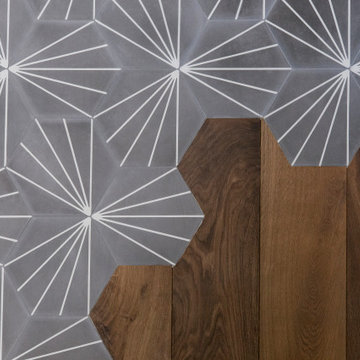
This project was a merging of styles between a modern aesthetic and rustic farmhouse. The owners purchased their grandparents’ home, but made it completely their own by reimagining the layout, making the kitchen large and open to better accommodate their growing family.
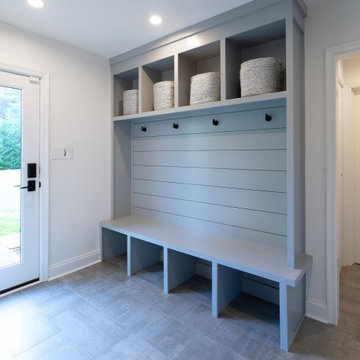
Renovations made this house bright, open, and modern. In addition to installing white oak flooring, we opened up and brightened the living space by removing a wall between the kitchen and family room and added large windows to the kitchen. In the family room, we custom made the built-ins with a clean design and ample storage. In the family room, we custom-made the built-ins. We also custom made the laundry room cubbies, using shiplap that we painted light blue.
Rudloff Custom Builders has won Best of Houzz for Customer Service in 2014, 2015 2016, 2017 and 2019. We also were voted Best of Design in 2016, 2017, 2018, 2019 which only 2% of professionals receive. Rudloff Custom Builders has been featured on Houzz in their Kitchen of the Week, What to Know About Using Reclaimed Wood in the Kitchen as well as included in their Bathroom WorkBook article. We are a full service, certified remodeling company that covers all of the Philadelphia suburban area. This business, like most others, developed from a friendship of young entrepreneurs who wanted to make a difference in their clients’ lives, one household at a time. This relationship between partners is much more than a friendship. Edward and Stephen Rudloff are brothers who have renovated and built custom homes together paying close attention to detail. They are carpenters by trade and understand concept and execution. Rudloff Custom Builders will provide services for you with the highest level of professionalism, quality, detail, punctuality and craftsmanship, every step of the way along our journey together.
Specializing in residential construction allows us to connect with our clients early in the design phase to ensure that every detail is captured as you imagined. One stop shopping is essentially what you will receive with Rudloff Custom Builders from design of your project to the construction of your dreams, executed by on-site project managers and skilled craftsmen. Our concept: envision our client’s ideas and make them a reality. Our mission: CREATING LIFETIME RELATIONSHIPS BUILT ON TRUST AND INTEGRITY.
Photo Credit: Linda McManus Images

Großer Klassischer Eingang mit Stauraum, Einzeltür, weißer Haustür und grauem Boden in Minneapolis

This mud room entry from the garage immediately grabs attention with the dramatic use of rusted steel I beams as shelving to create a warm welcome to this inviting house.

The graceful curve of the stone and wood staircase is echoed in the archway leading to the grandfather clock at the end of the T-shaped entryway. In a foyer this grand, the art work must be proportional, so I selected the large-scale “Tree of Life” mosaic for the wall. Each piece was individually installed into the frame. The stairs are wood and stone, the railing is metal and the floor is limestone.
Photo by Brian Gassel
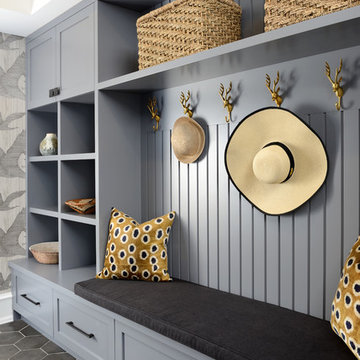
For many of us, our mudroom is often the first place we enter when arriving home. For our clients, a family of four with 2 young children, the mudroom had to be well designed with ample storage and an efficient lay-out. A combination of closed door and open shelving provides an abundance of storage and hanging space to house everything from boots, shoes, coats and miscellaneous gear. Ample shelving provides space for baskets of varying sizes to corral a plethora of smaller items.
A generous cushioned bench for and decorative deer hooks installed above it for those easy to access items allows the family to hang and organize things and still have a space that looks clean and organized. Personal storage lockers with screen doors also provide a separated space for each person so that things can be easily stored, found and retrieved.
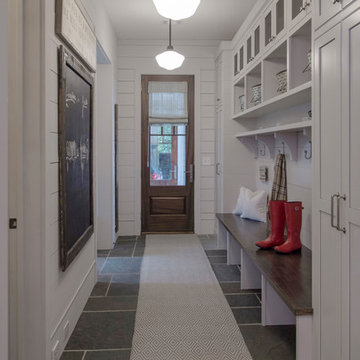
Klassischer Eingang mit weißer Wandfarbe, Einzeltür, dunkler Holzhaustür und grauem Boden in Atlanta
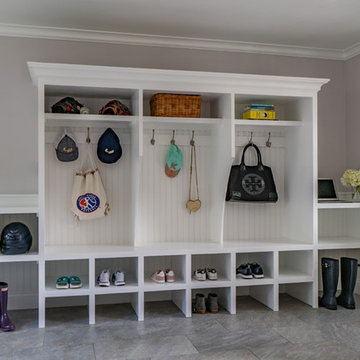
Eric Roth Photography
Großer Klassischer Eingang mit Stauraum, grauer Wandfarbe, grauem Boden, Porzellan-Bodenfliesen und weißer Haustür in Boston
Großer Klassischer Eingang mit Stauraum, grauer Wandfarbe, grauem Boden, Porzellan-Bodenfliesen und weißer Haustür in Boston
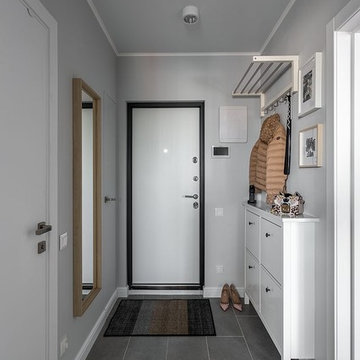
Максим Рублев
Nordische Haustür mit weißer Wandfarbe, Einzeltür, weißer Haustür und grauem Boden in Moskau
Nordische Haustür mit weißer Wandfarbe, Einzeltür, weißer Haustür und grauem Boden in Moskau

Mittelgroßes Modernes Foyer mit weißer Wandfarbe, Betonboden, Einzeltür, schwarzer Haustür und grauem Boden in Hamburg
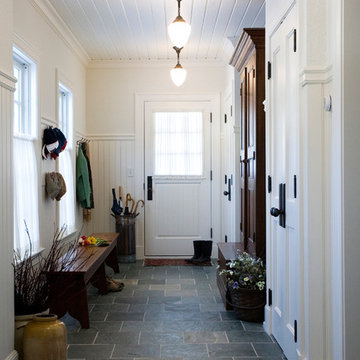
Photography by Sam Gray
Klassischer Eingang mit Stauraum, Schieferboden und grauem Boden in Boston
Klassischer Eingang mit Stauraum, Schieferboden und grauem Boden in Boston

A custom dog grooming station and mudroom. Photography by Aaron Usher III.
Großer Klassischer Eingang mit Stauraum, grauer Wandfarbe, Schieferboden, grauem Boden und gewölbter Decke in Providence
Großer Klassischer Eingang mit Stauraum, grauer Wandfarbe, Schieferboden, grauem Boden und gewölbter Decke in Providence

Jessie Preza
Mittelgroße Country Haustür mit weißer Wandfarbe, gebeiztem Holzboden, Einzeltür, blauer Haustür und grauem Boden in Jacksonville
Mittelgroße Country Haustür mit weißer Wandfarbe, gebeiztem Holzboden, Einzeltür, blauer Haustür und grauem Boden in Jacksonville
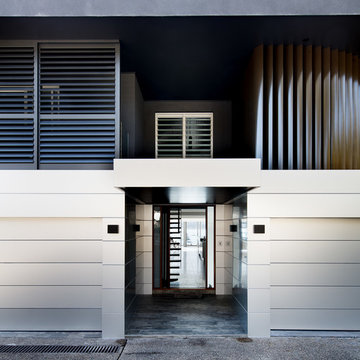
This project was the remodelling of the existing rather ugly 1970s wire-cut brick house. The site though was spectacular, facing Pittwater north of Sydney. We wanted to giver the owner a house that would provide a contemporary facade, light and fresh on the ground level and strong and bold above. The entrance hall leads the visitor directly through to the water views beyond.
Architect: Robert Harwood
Photo: Thomas Dalhoff
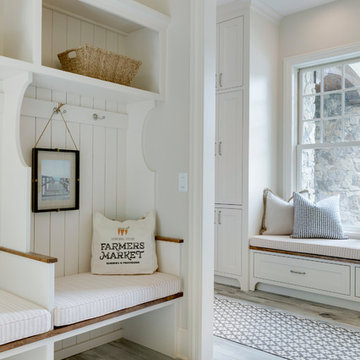
Spacecrafting
Maritimer Eingang mit beiger Wandfarbe, hellem Holzboden und grauem Boden in Minneapolis
Maritimer Eingang mit beiger Wandfarbe, hellem Holzboden und grauem Boden in Minneapolis
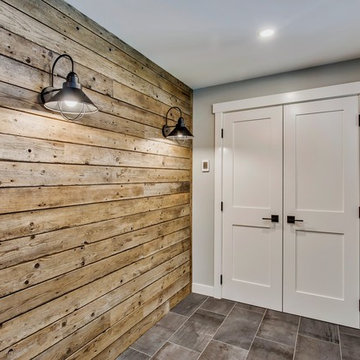
This front entry addition made use of valuable exterior space to create a larger entryway. A large closet and heated tile were great additions to this space.
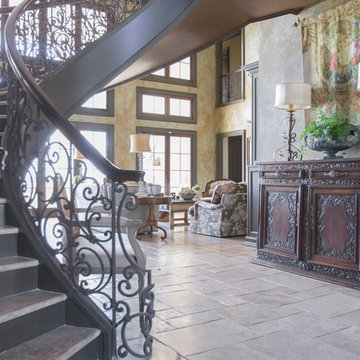
Großes Mediterranes Foyer mit bunten Wänden, Keramikboden und grauem Boden in Birmingham
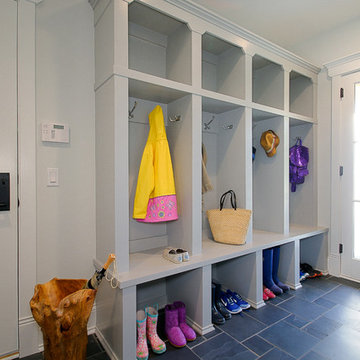
Hellyer Custom Builders
Mittelgroßer Country Eingang mit weißer Haustür, grauer Wandfarbe, Schieferboden, Stauraum, Einzeltür und grauem Boden in Chicago
Mittelgroßer Country Eingang mit weißer Haustür, grauer Wandfarbe, Schieferboden, Stauraum, Einzeltür und grauem Boden in Chicago
Grauer Eingang mit grauem Boden Ideen und Design
8
