Grauer Eingang mit Wandgestaltungen Ideen und Design
Sortieren nach:Heute beliebt
81 – 100 von 762 Fotos
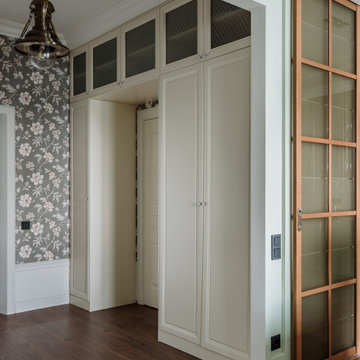
Klassischer Eingang mit schwarzer Wandfarbe, dunklem Holzboden, braunem Boden und Tapetenwänden in Moskau

Mittelgroßes Rustikales Foyer mit beiger Wandfarbe, Betonboden, Einzeltür, dunkler Holzhaustür, schwarzem Boden, gewölbter Decke und vertäfelten Wänden in Austin

this modern farmhouse style entryway design features a subtle geometric wallpaper design that adds enough depths that don't outshine the central element being the beautiful round farmhouse style natural wood decorated with a simple display of various glass vases table topped by this gorgeously sophisticated brass and glass chandelier. This combination of material adds beauty sophistication and class to this entryway.
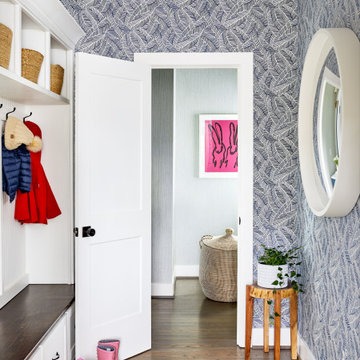
PHOTOGRAPHY: Stacy Zarin Goldsberg
Klassischer Eingang mit Tapetenwänden in Washington, D.C.
Klassischer Eingang mit Tapetenwänden in Washington, D.C.

Главной особенностью этого проекта был синий цвет стен.
Kleiner Skandinavischer Eingang mit Vestibül, blauer Wandfarbe, Laminat, Klöntür, grauer Haustür, braunem Boden, eingelassener Decke und Tapetenwänden in Sankt Petersburg
Kleiner Skandinavischer Eingang mit Vestibül, blauer Wandfarbe, Laminat, Klöntür, grauer Haustür, braunem Boden, eingelassener Decke und Tapetenwänden in Sankt Petersburg
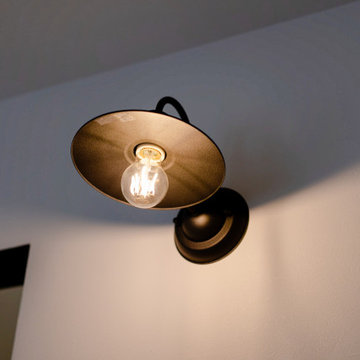
おしゃれなブラケットライトをシンプルな空間にアクセントして設置することで、アートが映える空間となりました。
Moderner Eingang mit weißer Wandfarbe, Tapetendecke und Tapetenwänden in Osaka
Moderner Eingang mit weißer Wandfarbe, Tapetendecke und Tapetenwänden in Osaka

La création d'une troisième chambre avec verrières permet de bénéficier de la lumière naturelle en second jour et de profiter d'une perspective sur la chambre parentale et le couloir.
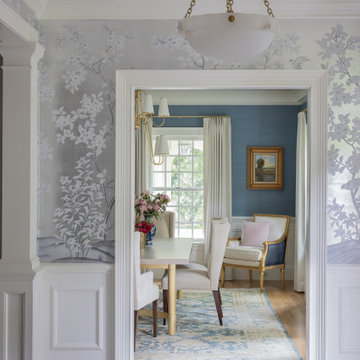
Photography by Michael J. Lee Photography
Mittelgroßes Klassisches Foyer mit metallicfarbenen Wänden, braunem Holzboden, Einzeltür, weißer Haustür, grauem Boden und Tapetenwänden in Boston
Mittelgroßes Klassisches Foyer mit metallicfarbenen Wänden, braunem Holzboden, Einzeltür, weißer Haustür, grauem Boden und Tapetenwänden in Boston
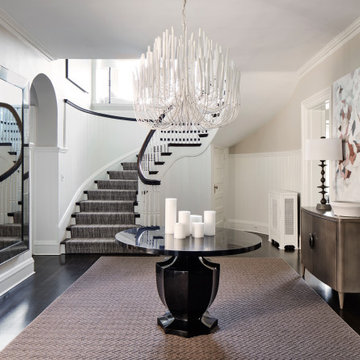
Klassisches Foyer mit beiger Wandfarbe, dunklem Holzboden, braunem Boden und vertäfelten Wänden in New York

母屋・玄関ホール/
玄関はお客さまをはじめに迎え入れる場としてシンプルに。観葉植物や生け花、ご家族ならではの飾りで玄関に彩りを。
旧居の玄関で花や季節の飾りでお客様を迎え入れていたご家族の気持ちを新たな住まいでも叶えるべく、季節のものを飾ることができるようピクチャーレールや飾り棚を設えました。
Photo by:ジェ二イクス 佐藤二郎
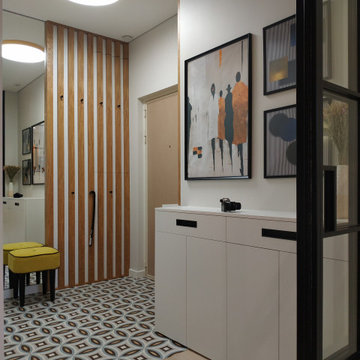
Рейки скрывают электрощит и выполняют функцию вешалки
Kleiner Skandinavischer Eingang mit Korridor, weißer Wandfarbe, Porzellan-Bodenfliesen, Einzeltür, hellbrauner Holzhaustür, buntem Boden und Tapetenwänden in Moskau
Kleiner Skandinavischer Eingang mit Korridor, weißer Wandfarbe, Porzellan-Bodenfliesen, Einzeltür, hellbrauner Holzhaustür, buntem Boden und Tapetenwänden in Moskau
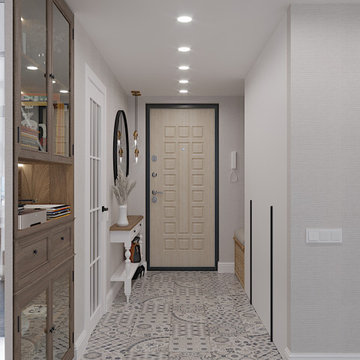
Mittelgroßer Mid-Century Eingang mit Korridor, beiger Wandfarbe, Porzellan-Bodenfliesen, Einzeltür, heller Holzhaustür und Tapetenwänden in Sankt Petersburg
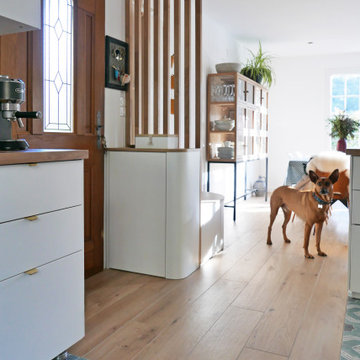
Projet de conception et rénovation d'une petite cuisine et entrée.
Tout l'enjeu de ce projet était de créer une transition entre les différents espaces.
Nous avons usé d'astuces pour permettre l'installation d'un meuble d'entrée, d'un plan snack tout en créant une harmonie générale sans cloisonner ni compromettre la circulation. Les zones sont définies grâce à l'association de deux carrelages au sol et grâce à la pose de claustras en bois massif créant un fil conducteur.

To change the persona of the condominium and evoke the spirit of a New England cottage, Pineapple House designers use millwork detail on its walls and ceilings. This photo shows the lanai, were a shelf for display is inset in a jog in the wall. The custom window seat is wider than usual, so it can also serve as a daybed.
Aubry Reel Photography

Download our free ebook, Creating the Ideal Kitchen. DOWNLOAD NOW
Referred by past clients, the homeowners of this Glen Ellyn project were in need of an update and improvement in functionality for their kitchen, mudroom and laundry room.
The spacious kitchen had a great layout, but benefitted from a new island, countertops, hood, backsplash, hardware, plumbing and lighting fixtures. The main focal point is now the premium hand-crafted CopperSmith hood along with a dramatic tiered chandelier over the island. In addition, painting the wood beadboard ceiling and staining the existing beams darker helped lighten the space while the amazing depth and variation only available in natural stone brought the entire room together.
For the mudroom and laundry room, choosing complimentary paint colors and charcoal wave wallpaper brought depth and coziness to this project. The result is a timeless design for this Glen Ellyn family.
Photographer @MargaretRajic, Photo Stylist @brandidevers
Are you remodeling your kitchen and need help with space planning and custom finishes? We specialize in both design and build, so we understand the importance of timelines and building schedules. Contact us here to see how we can help!

This mid-century entryway is a story of contrast. The polished concrete floor and textured rug underpin geometric foil wallpaper. The focal point is a dramatic staircase, where substantial walnut treads contrast the fine steel railing.
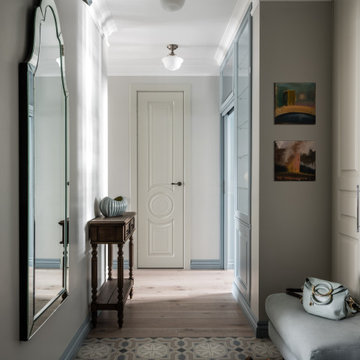
Mittelgroßer Klassischer Eingang mit Vestibül, grauer Wandfarbe, Porzellan-Bodenfliesen, buntem Boden, Deckengestaltungen und Wandgestaltungen in Moskau

Grandkids stay organized when visiting in this functional mud room, with shiplap white walls, a custom bench and plenty of cabinetry for storage. Pillow fabrics by Scion.

The perfect 'mudroom' for bayfront living providing storage in style.
Mittelgroßer Maritimer Eingang mit Stauraum, weißer Wandfarbe, Porzellan-Bodenfliesen, weißem Boden, Tapetendecke und Holzdielenwänden in Philadelphia
Mittelgroßer Maritimer Eingang mit Stauraum, weißer Wandfarbe, Porzellan-Bodenfliesen, weißem Boden, Tapetendecke und Holzdielenwänden in Philadelphia
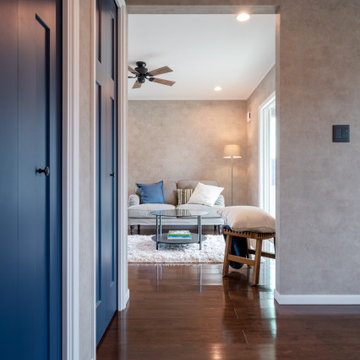
Mittelgroßer Industrial Eingang mit Korridor, grauer Wandfarbe, dunklem Holzboden, Einzeltür, hellbrauner Holzhaustür, braunem Boden, Tapetendecke und Tapetenwänden in Sonstige
Grauer Eingang mit Wandgestaltungen Ideen und Design
5