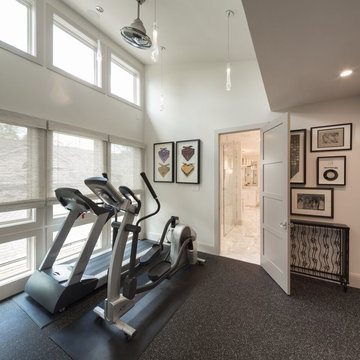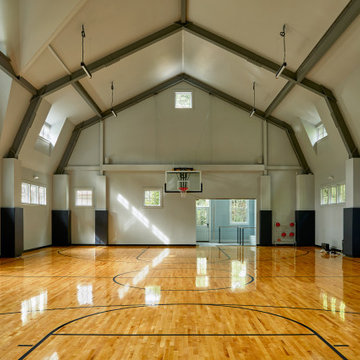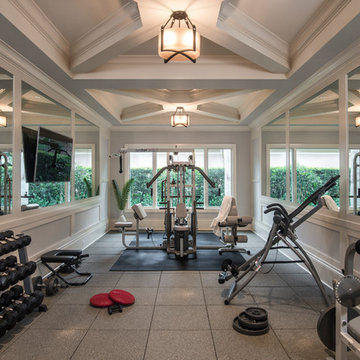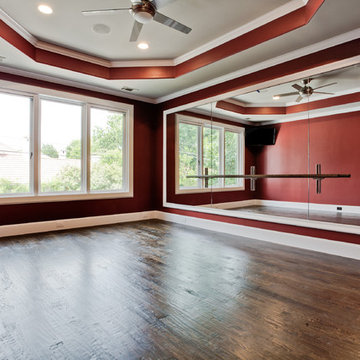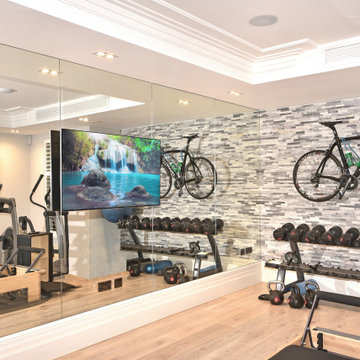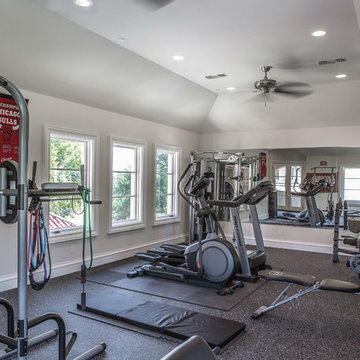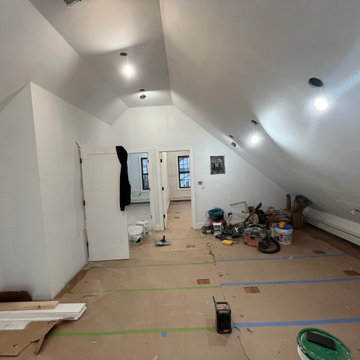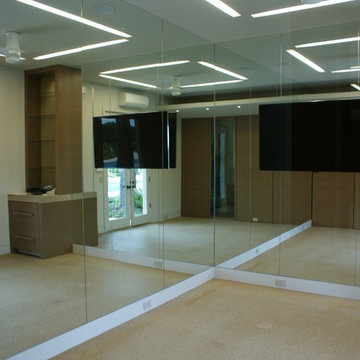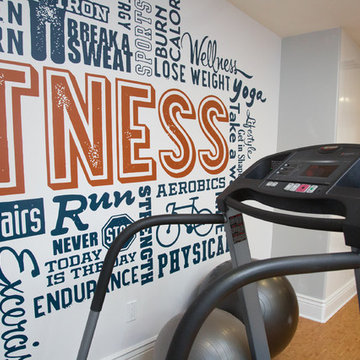Grauer Fitnessraum Ideen und Design
Suche verfeinern:
Budget
Sortieren nach:Heute beliebt
121 – 140 von 3.278 Fotos
1 von 2

This 4,500 sq ft basement in Long Island is high on luxe, style, and fun. It has a full gym, golf simulator, arcade room, home theater, bar, full bath, storage, and an entry mud area. The palette is tight with a wood tile pattern to define areas and keep the space integrated. We used an open floor plan but still kept each space defined. The golf simulator ceiling is deep blue to simulate the night sky. It works with the room/doors that are integrated into the paneling — on shiplap and blue. We also added lights on the shuffleboard and integrated inset gym mirrors into the shiplap. We integrated ductwork and HVAC into the columns and ceiling, a brass foot rail at the bar, and pop-up chargers and a USB in the theater and the bar. The center arm of the theater seats can be raised for cuddling. LED lights have been added to the stone at the threshold of the arcade, and the games in the arcade are turned on with a light switch.
---
Project designed by Long Island interior design studio Annette Jaffe Interiors. They serve Long Island including the Hamptons, as well as NYC, the tri-state area, and Boca Raton, FL.
For more about Annette Jaffe Interiors, click here:
https://annettejaffeinteriors.com/
To learn more about this project, click here:
https://annettejaffeinteriors.com/basement-entertainment-renovation-long-island/
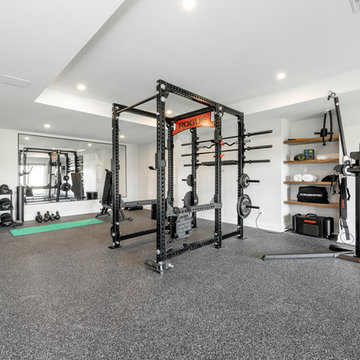
Multifunktionaler, Großer Klassischer Fitnessraum mit weißer Wandfarbe und grauem Boden in Ottawa
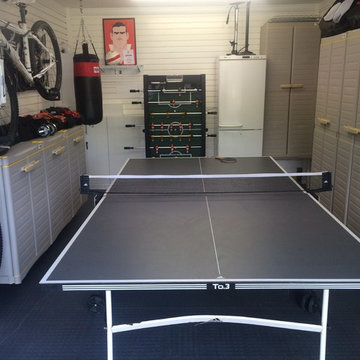
Garageflex
Not strictly a gym space but this customer was keen to make space in his garage for his table tennis table. So now the bikes are on the wall, storage cabinets have been installed and the table tennis table can take pride of place in the middle of the garage.
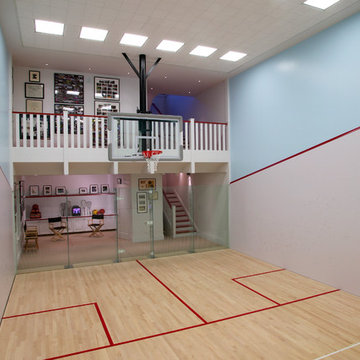
Großer Klassischer Fitnessraum mit Indoor-Sportplatz, bunten Wänden, hellem Holzboden und beigem Boden in San Francisco
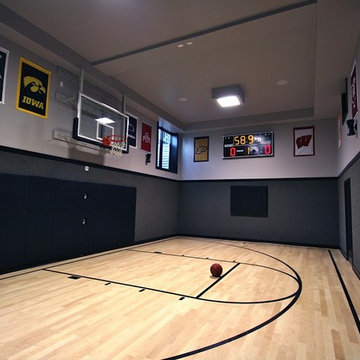
Großer Moderner Fitnessraum mit Indoor-Sportplatz, grauer Wandfarbe, hellem Holzboden und beigem Boden in Chicago

A cozy space was transformed into an exercise room and enhanced for this purpose as follows: Fluorescent light fixtures recessed into the ceiling provide cool lighting without reducing headroom; windows on three walls balance the natural light and allow for cross ventilation; a mirrored wall widens the appearance of the space and the wood paneled end wall warms the space with the same richness found in the rest of the house.
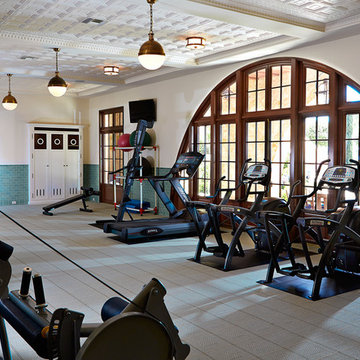
Alvarez Photography
Multifunktionaler Klassischer Fitnessraum mit weißer Wandfarbe, Teppichboden und grauem Boden in Tampa
Multifunktionaler Klassischer Fitnessraum mit weißer Wandfarbe, Teppichboden und grauem Boden in Tampa
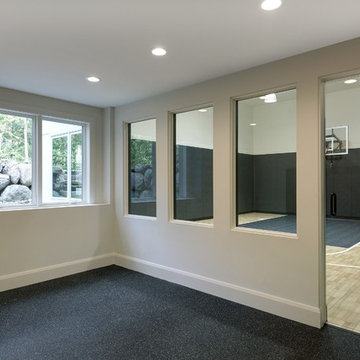
Großer Moderner Fitnessraum mit Indoor-Sportplatz, schwarzer Wandfarbe, hellem Holzboden und beigem Boden in Minneapolis
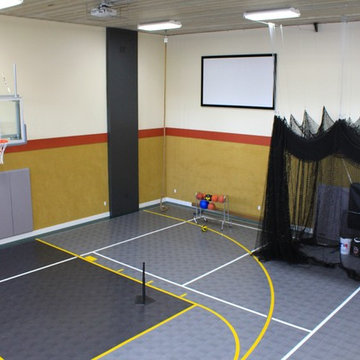
Design by Joe Glitch with Sport Construction Co.
Interior Design Consultant: Rhonda Staley, IIDA.
Photography by Elizabeth Boeman.
Großer Moderner Fitnessraum mit Indoor-Sportplatz und beiger Wandfarbe in Cedar Rapids
Großer Moderner Fitnessraum mit Indoor-Sportplatz und beiger Wandfarbe in Cedar Rapids
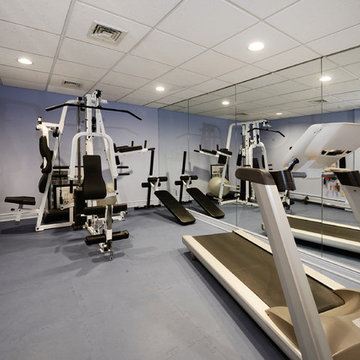
Elegant French Colonial estate on 2 acres of spectacular grounds with mature, manicured gardens, swimming pool, spa and tennis court. With 6,800 square feet of luxurious living space, this 7 bedroom, 5 bathroom Saddle River home was perfectly planned to provide the ultimate balance of privacy and a gracious layout for the entertaining enthusiast. A grand two-story entry foyer welcomes you with sweeping Venezuelan mahogany staircases, classic marble floors and is flanked by a graceful sitting room and an intimate, inviting formal dining room. The handsome office displays incredible woodwork and built-ins while the spacious den features a custom mantle and gas fireplace. The dramatic formal living room is surrounded by stunning mahogany paneling, gas fireplace, inlaid herringbone hardwood floors and vaulted tray ceiling. Suited to both elaborate entertaining and a more intimate lifestyle, the first floor also features a spacious chef’s kitchen with stainless steel appliances including dual dishwashers and warming drawer, custom cherry cabinets, multiple pantries and an additional dining area. With its own discreet entrance, the service wing features an au pair/staff suite, private bath and laundry room. The second floor master retreat features a generous sitting area with fireplace, his and hers walk-in closets, separate dressing area and calming master bath; magnificently appointed with a sunken jetted tub, oversized shower and water closet with bidet. The lower level replete with wet bar, home theater, wine cellar with antique Sri Lankan door, fitness center, two additional bedrooms, 1½ baths, second laundry center and an additional full kitchen. Outside, a true oasis with veranda leads to a sprawling graded yard, pool with separate spa and all-weather tennis court. Architecturally designed outdoor lighting highlights the exquisite beauty of this meticulously maintained manor home. Truly a one-of-a-kind home with custom mahogany woodwork and built-ins throughout, inlaid hardwood flooring, central air conditioning, alarm system, separate attics spaces for additional storage, backup generator and a three bay garage.
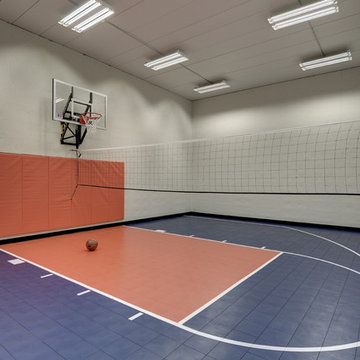
LandMark Photography/Spacecrafters
Geräumiger Klassischer Fitnessraum mit Indoor-Sportplatz, weißer Wandfarbe und blauem Boden in Minneapolis
Geräumiger Klassischer Fitnessraum mit Indoor-Sportplatz, weißer Wandfarbe und blauem Boden in Minneapolis
Grauer Fitnessraum Ideen und Design
7
