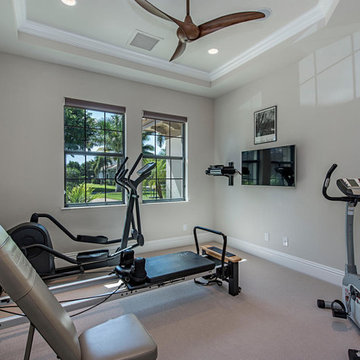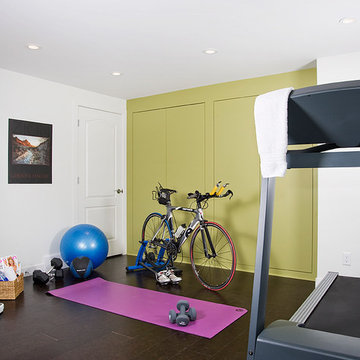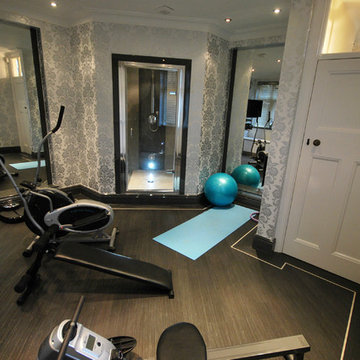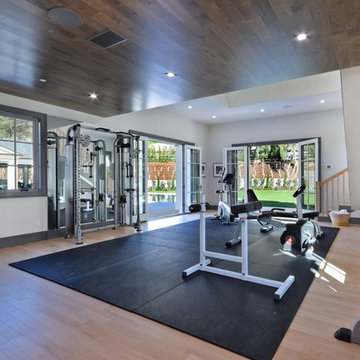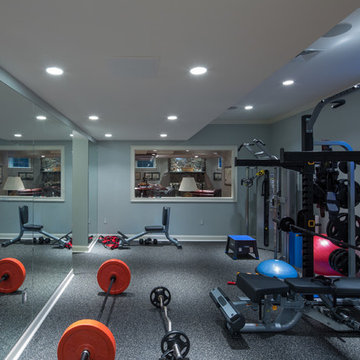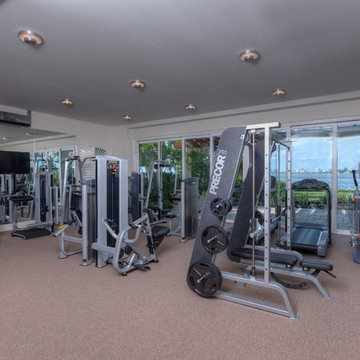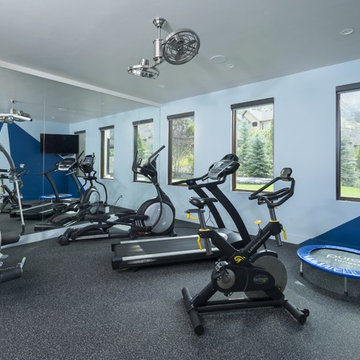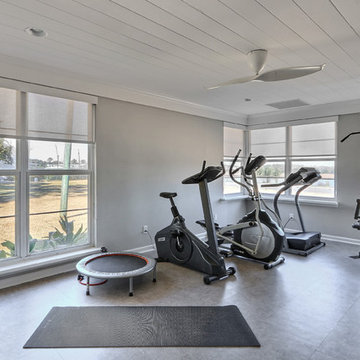Fitnessraum
Suche verfeinern:
Budget
Sortieren nach:Heute beliebt
1381 – 1400 von 3.291 Fotos
1 von 2
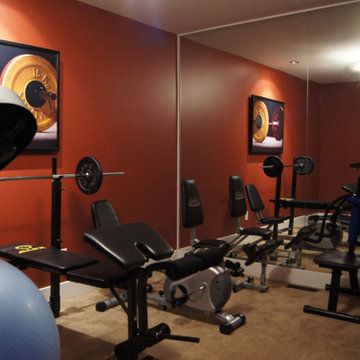
Design by Giroux Design Group
Contractor Gary Stocker
Photos by Kadar Photography
Uriger Fitnessraum in Vancouver
Uriger Fitnessraum in Vancouver
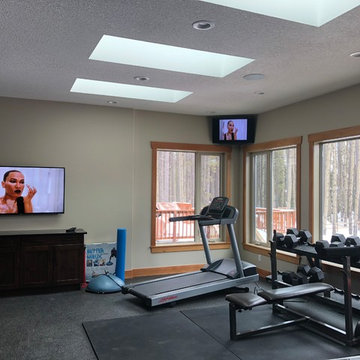
2nd shot of home gym with multi video points sharing one distributed video source.
Geräumiger Stilmix Fitnessraum in Calgary
Geräumiger Stilmix Fitnessraum in Calgary
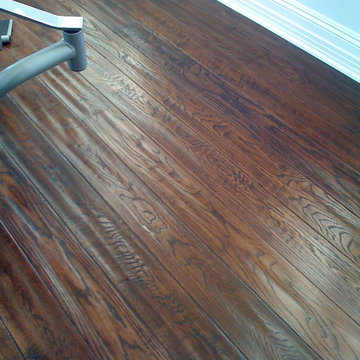
HAND DISTRESSING, WITH FANDOM CHATTER MARKS AND SCRAPED EDGES AND ENDS
Klassischer Fitnessraum in Los Angeles
Klassischer Fitnessraum in Los Angeles
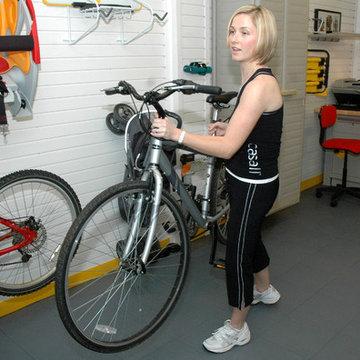
Garageflex
With many of us struggling to justify the gym membership, now is the perfect time to create your own gym at home. The garage is a perfect place to do that as long as its clear of clutter. We've helped a number of customers create their own gym or even just add in storage for their bikes and other sports equipment.
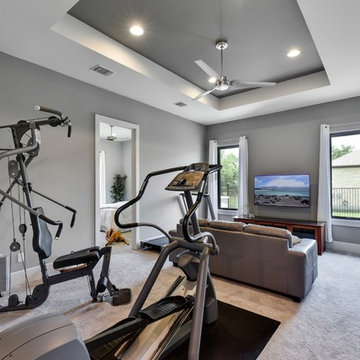
Game Room with Exercise Equipment and Desk. Secondary Home TV watching area
Moderner Fitnessraum in Austin
Moderner Fitnessraum in Austin
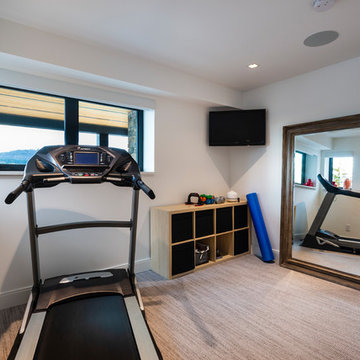
photography: Paul Grdina
Multifunktionaler, Mittelgroßer Klassischer Fitnessraum in Vancouver
Multifunktionaler, Mittelgroßer Klassischer Fitnessraum in Vancouver
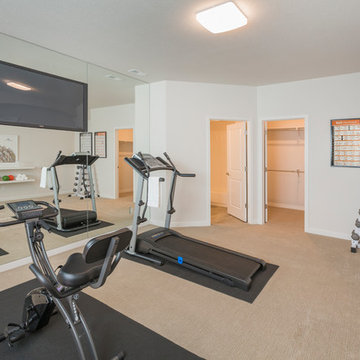
Goetzmann Custom Homes
Pinnacle III
719-488-6890
GoetzmannHomes.com
Fitnessraum in Denver
Fitnessraum in Denver
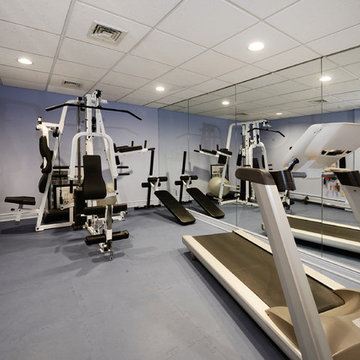
Elegant French Colonial estate on 2 acres of spectacular grounds with mature, manicured gardens, swimming pool, spa and tennis court. With 6,800 square feet of luxurious living space, this 7 bedroom, 5 bathroom Saddle River home was perfectly planned to provide the ultimate balance of privacy and a gracious layout for the entertaining enthusiast. A grand two-story entry foyer welcomes you with sweeping Venezuelan mahogany staircases, classic marble floors and is flanked by a graceful sitting room and an intimate, inviting formal dining room. The handsome office displays incredible woodwork and built-ins while the spacious den features a custom mantle and gas fireplace. The dramatic formal living room is surrounded by stunning mahogany paneling, gas fireplace, inlaid herringbone hardwood floors and vaulted tray ceiling. Suited to both elaborate entertaining and a more intimate lifestyle, the first floor also features a spacious chef’s kitchen with stainless steel appliances including dual dishwashers and warming drawer, custom cherry cabinets, multiple pantries and an additional dining area. With its own discreet entrance, the service wing features an au pair/staff suite, private bath and laundry room. The second floor master retreat features a generous sitting area with fireplace, his and hers walk-in closets, separate dressing area and calming master bath; magnificently appointed with a sunken jetted tub, oversized shower and water closet with bidet. The lower level replete with wet bar, home theater, wine cellar with antique Sri Lankan door, fitness center, two additional bedrooms, 1½ baths, second laundry center and an additional full kitchen. Outside, a true oasis with veranda leads to a sprawling graded yard, pool with separate spa and all-weather tennis court. Architecturally designed outdoor lighting highlights the exquisite beauty of this meticulously maintained manor home. Truly a one-of-a-kind home with custom mahogany woodwork and built-ins throughout, inlaid hardwood flooring, central air conditioning, alarm system, separate attics spaces for additional storage, backup generator and a three bay garage.
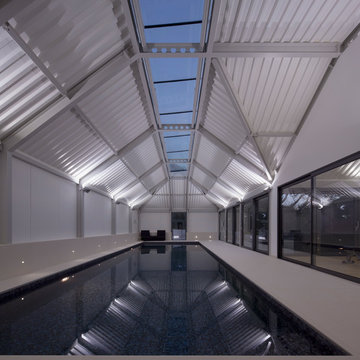
Logan Irvine Macdougall
Multifunktionaler, Mittelgroßer Moderner Fitnessraum mit weißer Wandfarbe, Keramikboden und weißem Boden in London
Multifunktionaler, Mittelgroßer Moderner Fitnessraum mit weißer Wandfarbe, Keramikboden und weißem Boden in London
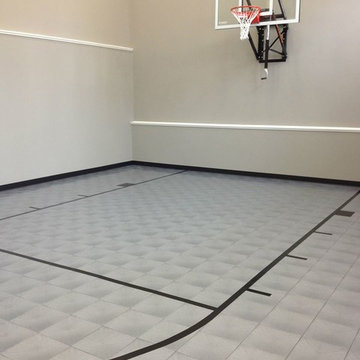
Don't let the looks of this simple and modern home court fool you. As soon as the balls start bouncing, there will be nothing but energy, excitement and fun for the Minnesota Twin's pitcher that purchased this house and had our local SnapSports Builder created this custom home gym
Features our patented Classic XL® Sports Floor in Alloy http://www.snapsports.com
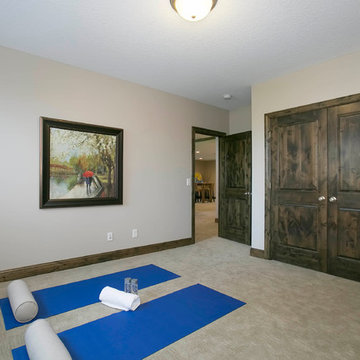
Bonus room made into a home gym / yoga room - Creek Hill Custom Homes MN
Fitnessraum in Minneapolis
Fitnessraum in Minneapolis
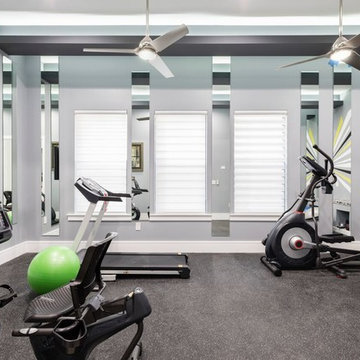
Custom mirrors, colorful murals and cubbies add to a great place to get motivated and have a great workout!
Moderner Fitnessraum in Orlando
Moderner Fitnessraum in Orlando
70
