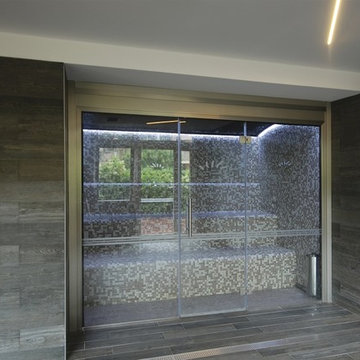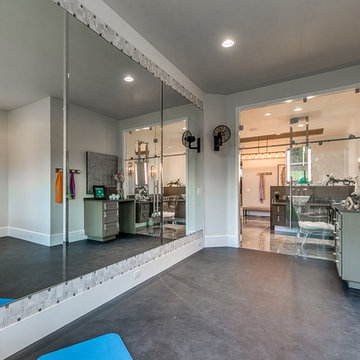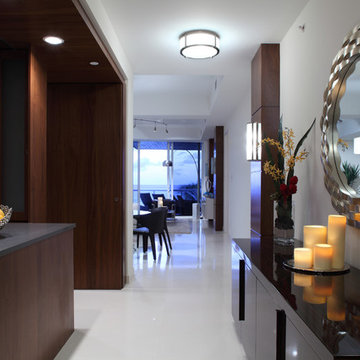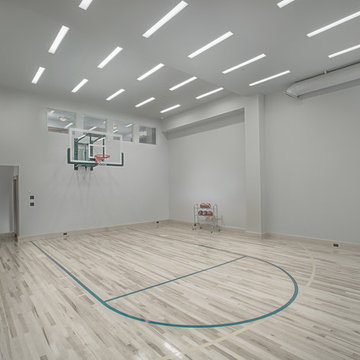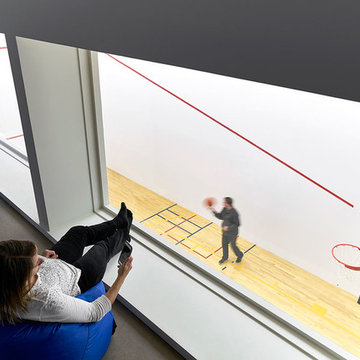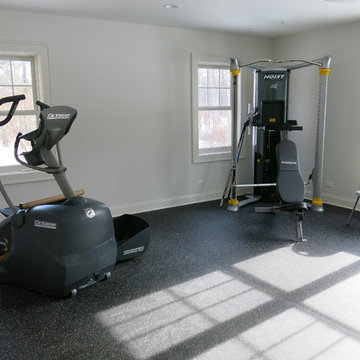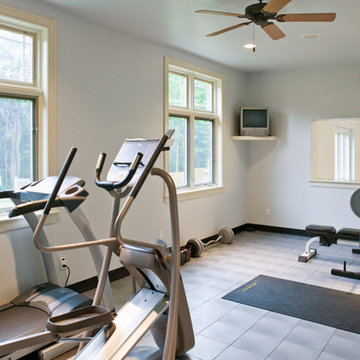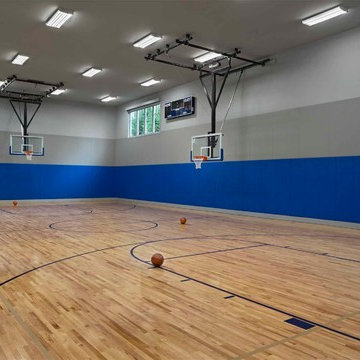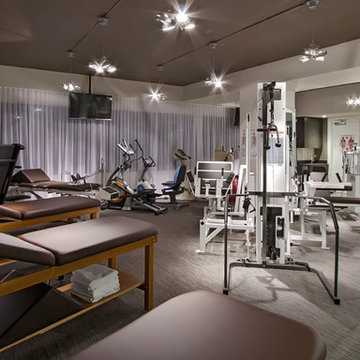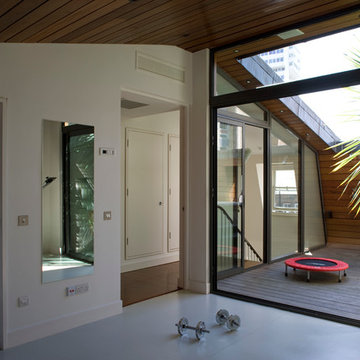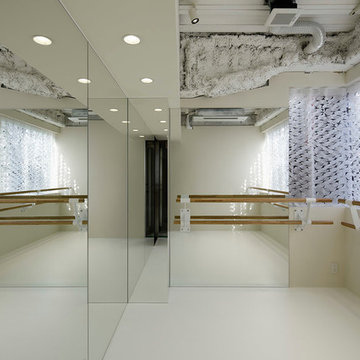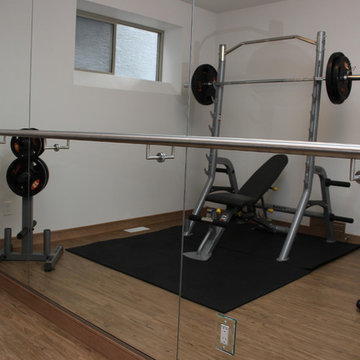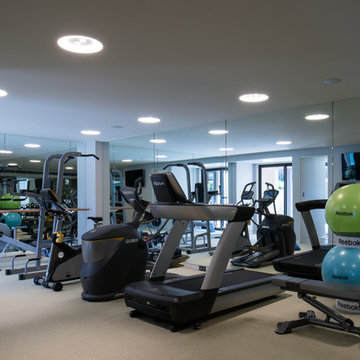Grauer Fitnessraum Ideen und Design
Suche verfeinern:
Budget
Sortieren nach:Heute beliebt
1501 – 1520 von 3.291 Fotos
1 von 2
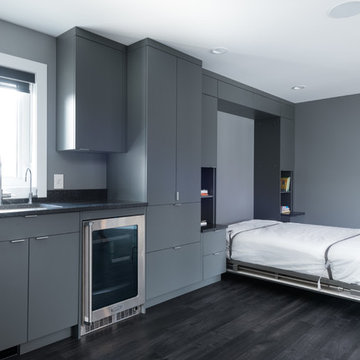
The Chivers family was rebuilding their home after it was was destroyed in the unprecedented Alberta flood of 2013. The busy, young family wanted their new home personalized to suit their lifestyle. Storage is an ever-present need for the family of four to keep up with a growing inventory of equipment for sports and activities. To meet these needs, the Chivers chose DIRTT to build their dream kitchen, closets, yoga studio, and efficient laundry room.
ICE software helped the family visualize the space in 3D and understand how their space would look and feel. Using the technology, the Chivers could work with their designer to create the perfect reflection of their lives.
As the DIRTT elements arrived for installation, one family member noted, "this is the first and only thing that's arrived on time on this whole project."
Photo Credit: Nader Essa Photography
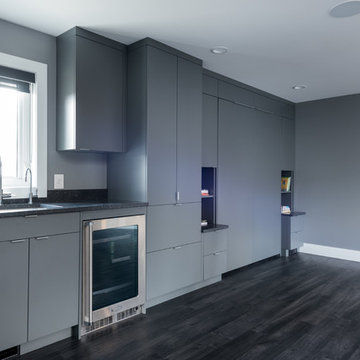
The Chivers family was rebuilding their home after it was was destroyed in the unprecedented Alberta flood of 2013. The busy, young family wanted their new home personalized to suit their lifestyle. Storage is an ever-present need for the family of four to keep up with a growing inventory of equipment for sports and activities. To meet these needs, the Chivers chose DIRTT to build their dream kitchen, closets, yoga studio, and efficient laundry room.
ICE software helped the family visualize the space in 3D and understand how their space would look and feel. Using the technology, the Chivers could work with their designer to create the perfect reflection of their lives.
As the DIRTT elements arrived for installation, one family member noted, "this is the first and only thing that's arrived on time on this whole project."
Photo Credit: Nader Essa Photography
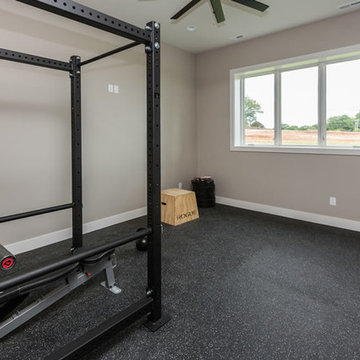
Tyler Homes has redefined the farmhouse with this two-story home. Elements like the wide front porch and board-and-batten siding echo traditional design, but modern features throughout the home give this farmhouse an urban feel. Knotty alder trim, hardwood floors, and sliding barn doors continue the rural theme on the main floor. The home’s galley-style kitchen with walk-in pantry, the vaulted great room, and a two-story fireplace add contemporary styling accented by rich wood trim and stone and iron accents. The first-floor master suite boasts a luxurious bath with doorless tile shower, and the walk-in closet offers access to the laundry room. Upstairs, two more bedrooms share a Jack-and-Jill bath, and a loft area overlooks the two-story entry and great room. On the walkout lower level, farm-style touches include wood trim and brick accents, but the space is clearly designed for contemporary living with its sunken family room, bar, and game room. A fourth bedroom and full bath complete the level.
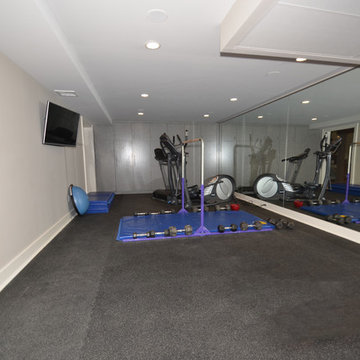
In this basement redesign, the primary goal was to create a livable space for each member of the family... transitioning what was unorganized storage into a beautiful and functional living area. My goal was create easy access storage, as well as closet space for everyone in the family’s athletic gear. We also wanted a space that could accommodate a great theatre, home gym, pool table area, and wine cellar.
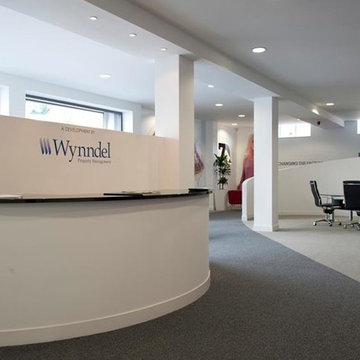
Are you a property developer working on a new project or a hotel looking to give your customers the best experience possible? Smarta have the right solution for you. Home Automation can provide a unique selling point to any new development. Smarta have installed home automation systems in many new build flats and houses, giving the eventual home owner the option to add additional automated devices in the future.
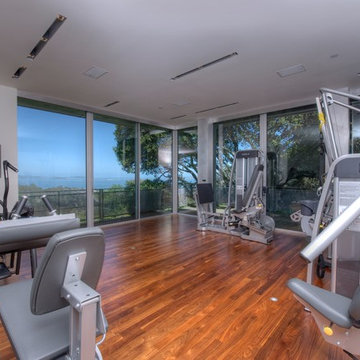
Sheahan and Quandt Architets
Multifunktionaler Moderner Fitnessraum mit grauer Wandfarbe und braunem Holzboden in San Francisco
Multifunktionaler Moderner Fitnessraum mit grauer Wandfarbe und braunem Holzboden in San Francisco
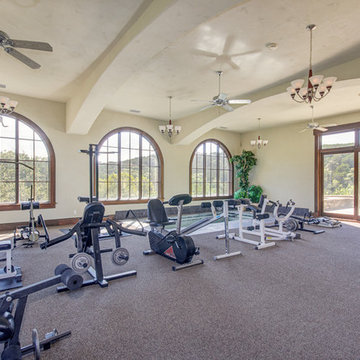
The residence, in the heart of the Texas hill country, has an exterior reminiscent of a Tuscany village, but hides a contemporary interior showcasing the client’s extensive art collections in an underground art gallery. The residence has an abundance of unique rooms for entertaining and living, each fitting the character of its owner. One space especially important to the owner is the master bathroom, which was designed as a luxurious sanctuary. With an intricately tiled walk-in shower, an elevated bathtub surrounded by windows and a dominant chandelier centerpiece, the space succeeded in creating the grandeur requested by the client.
Photography courtesy of Watters International Realty
Grauer Fitnessraum Ideen und Design
76
