Grauer Fitnessraum mit grauem Boden Ideen und Design
Suche verfeinern:
Budget
Sortieren nach:Heute beliebt
81 – 100 von 157 Fotos
1 von 3
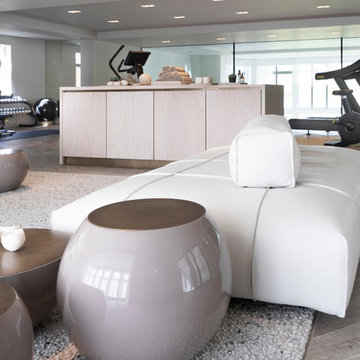
The stunning Home Gym / Fitness suite in this Llama Group & Janey Butler Interiors luxury home project. With stunning views over the pool below and gardens and lake outside, this totally air conditioned space is home to the most up to date Technogym equipment and stunning Janey Butler Interiors furniture style and design in the relax area of the suite with large leather chill out style sofa's and bespoke white wood and bronze cabinet that houses fridges for water and storage.All furniture is available through Janey Butler Interiors.
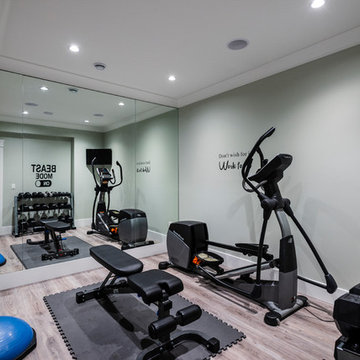
Mittelgroßer Klassischer Kraftraum mit grauer Wandfarbe, Porzellan-Bodenfliesen und grauem Boden in Vancouver
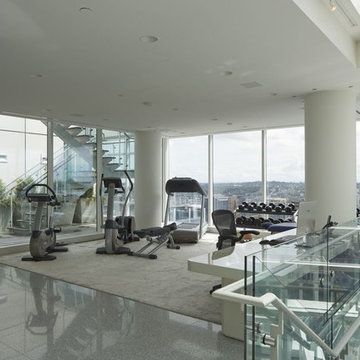
Geräumiger Moderner Kraftraum mit weißer Wandfarbe, Teppichboden und grauem Boden in Vancouver
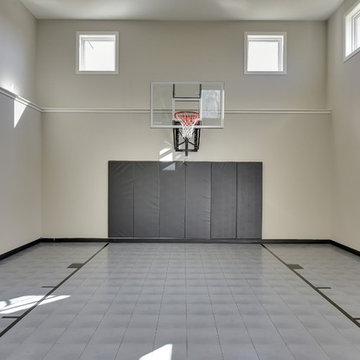
Spacecrafting
Großer Klassischer Fitnessraum mit grauer Wandfarbe, Indoor-Sportplatz und grauem Boden in Minneapolis
Großer Klassischer Fitnessraum mit grauer Wandfarbe, Indoor-Sportplatz und grauem Boden in Minneapolis
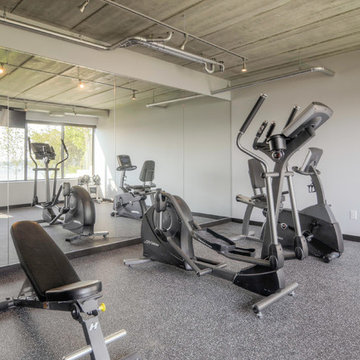
Photo by Matt Dahlman
Multifunktionaler Moderner Fitnessraum mit weißer Wandfarbe und grauem Boden in Minneapolis
Multifunktionaler Moderner Fitnessraum mit weißer Wandfarbe und grauem Boden in Minneapolis
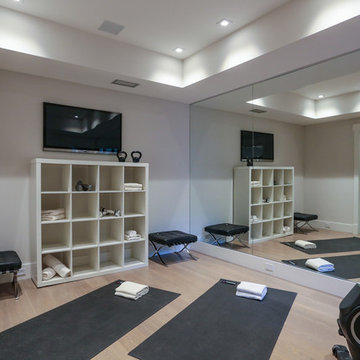
Artistic Contemporary Home designed by Arch Studio, Inc.
Built by Frank Mirkhani Construction
Multifunktionaler, Mittelgroßer Moderner Fitnessraum mit grauer Wandfarbe, hellem Holzboden und grauem Boden in San Francisco
Multifunktionaler, Mittelgroßer Moderner Fitnessraum mit grauer Wandfarbe, hellem Holzboden und grauem Boden in San Francisco
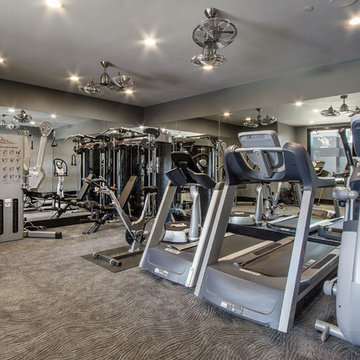
Scott Zimmerman Photography
Großer Klassischer Kraftraum mit grauer Wandfarbe, Teppichboden und grauem Boden in Salt Lake City
Großer Klassischer Kraftraum mit grauer Wandfarbe, Teppichboden und grauem Boden in Salt Lake City
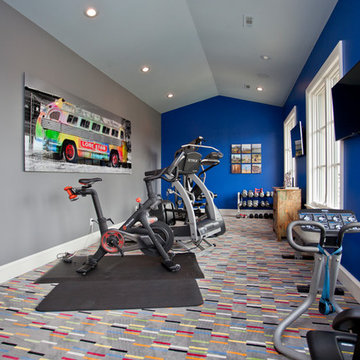
Multifunktionaler, Großer Moderner Fitnessraum mit blauer Wandfarbe, Teppichboden und grauem Boden in Sonstige
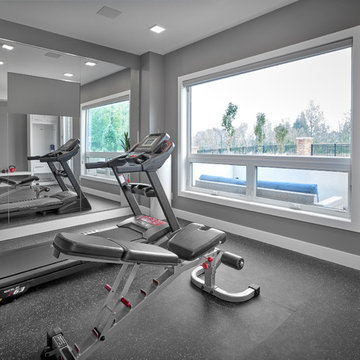
Walk out basement. Fantastic view to look at while exercising. Rubber flooring for minimizing impact. Door to deck.
Multifunktionaler, Großer Moderner Fitnessraum mit grauer Wandfarbe und grauem Boden in Edmonton
Multifunktionaler, Großer Moderner Fitnessraum mit grauer Wandfarbe und grauem Boden in Edmonton
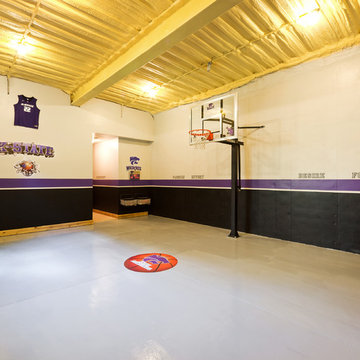
Geräumiger Klassischer Fitnessraum mit Indoor-Sportplatz, beiger Wandfarbe und grauem Boden in Kansas City
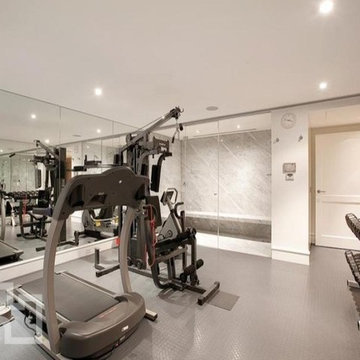
Purpose built home gym with extensive mirror walls, durable rubber floor, steam room, air conditioning
Mittelgroßer, Multifunktionaler Moderner Fitnessraum mit weißer Wandfarbe und grauem Boden in Melbourne
Mittelgroßer, Multifunktionaler Moderner Fitnessraum mit weißer Wandfarbe und grauem Boden in Melbourne
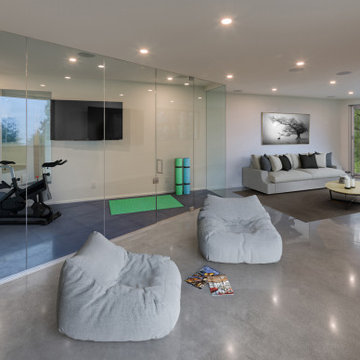
The distinctive triangular shaped design of the Bayridge Residence was driven by the difficult steep sloped site, restrictive municipal bylaws and environmental setbacks. The design concept was to create a dramatic house built into the slope that presented as a single story on the street, while opening up to the view on the slope side. A self-contained infinity pool is accessed through the walk-out basement, providing amazing views of the Vancouver harbour.
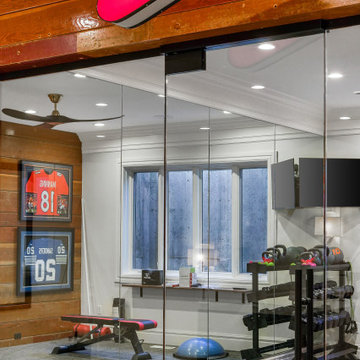
Multifunktionaler, Großer Fitnessraum mit bunten Wänden, Teppichboden und grauem Boden in Salt Lake City
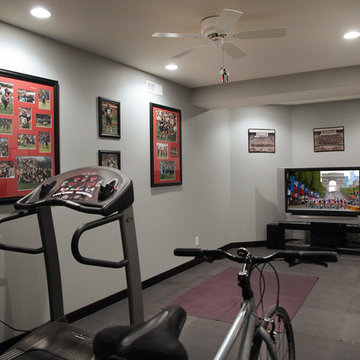
Home Gym
Multifunktionaler, Kleiner Klassischer Fitnessraum mit grauem Boden und grauer Wandfarbe in Sonstige
Multifunktionaler, Kleiner Klassischer Fitnessraum mit grauem Boden und grauer Wandfarbe in Sonstige
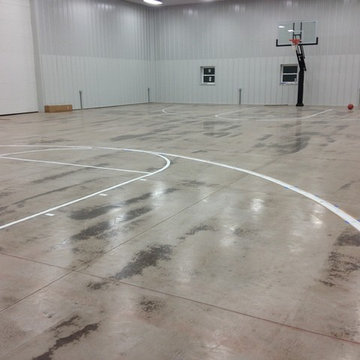
Brian installed the Pro Dunk Platinum Basketball Systems at the facility on its striped concrete full court. The dimensions of the full court are 60 feet wide and 80 feet deep. The facility is located in Greenfield, Ohio. This is a Pro Dunk Platinum Basketball System that was purchased in July of 2012. It was installed on a 60 ft wide by a 80 ft deep playing area in Greenfield, OH. Browse all of Brian B's photos navigate to: http://www.produnkhoops.com/photos/albums/brian-60x80-pro-dunk-platinum-basketball-system-662/
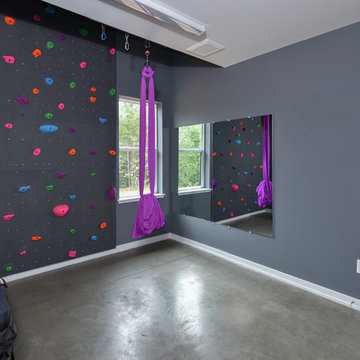
This updated modern small house plan ushers in the outdoors with its wall of windows off the great room. The open concept floor plan allows for conversation with your guests whether you are in the kitchen, dining or great room areas. The two-story great room of this house design ensures the home lives much larger than its 2115 sf of living space. The second-floor master suite with luxury bath makes this home feel like your personal retreat and the loft just off the master is open to the great room below.
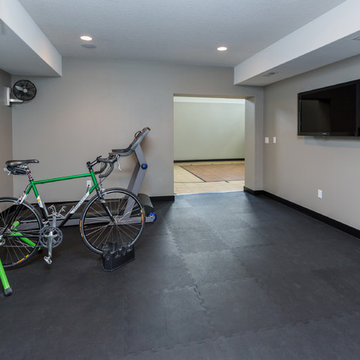
Multifunktionaler, Mittelgroßer Klassischer Fitnessraum mit grauer Wandfarbe und grauem Boden in Sonstige
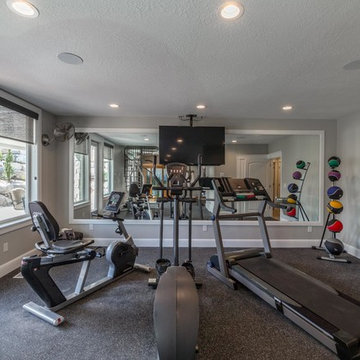
Multifunktionaler, Großer Klassischer Fitnessraum mit grauer Wandfarbe, Vinylboden und grauem Boden in Salt Lake City
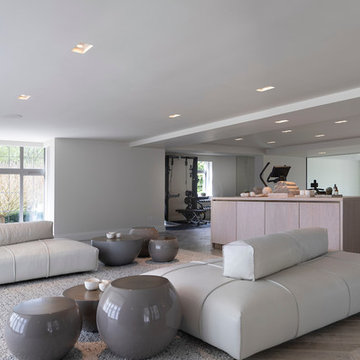
The stunning Home Gym / Fitness suite in this Llama Group & Janey Butler Interiors luxury home project. With stunning views over the pool below and gardens and lake outside, this totally air conditioned space is home to the most up to date Technogym equipment and stunning Janey Butler Interiors furniture style and design in the relax area of the suite with large leather chill out style sofa's and bespoke white wood and bronze cabinet that houses fridges for water and storage.All furniture is available through Janey Butler Interiors.
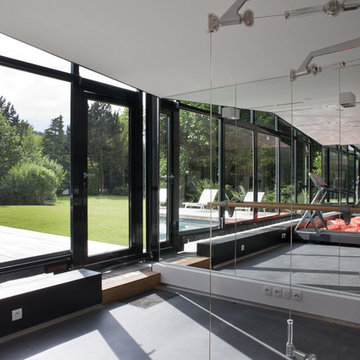
Olivier Chabaud
Multifunktionaler Moderner Fitnessraum mit grauem Boden in Paris
Multifunktionaler Moderner Fitnessraum mit grauem Boden in Paris
Grauer Fitnessraum mit grauem Boden Ideen und Design
5