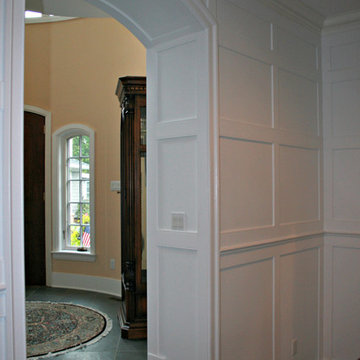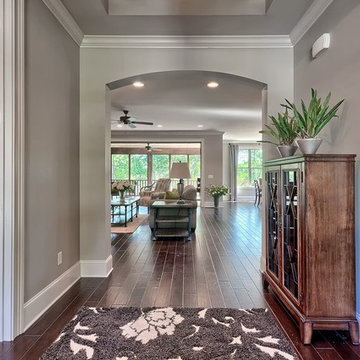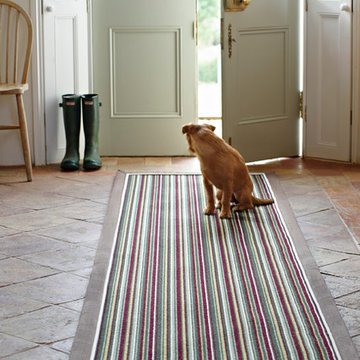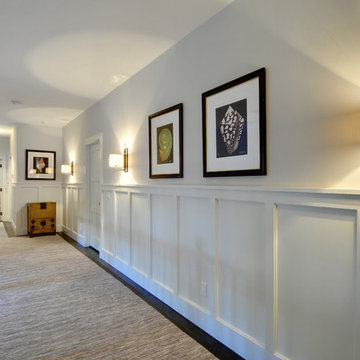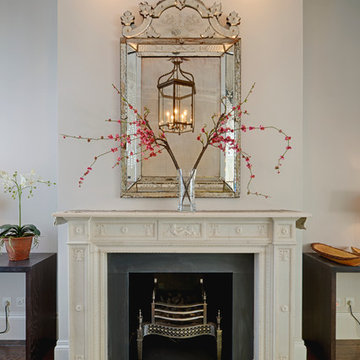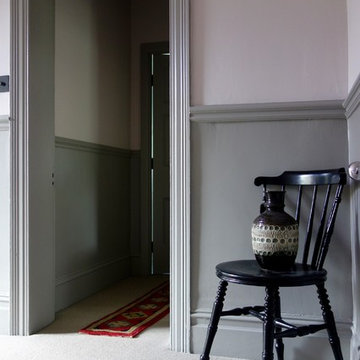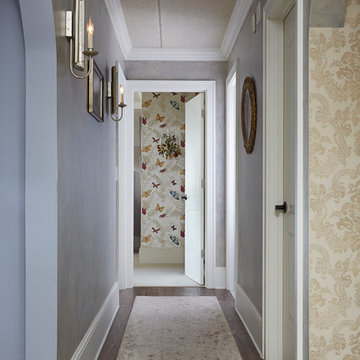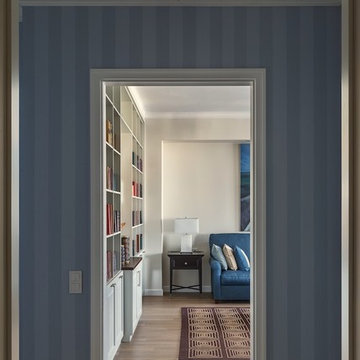Grauer Flur Ideen und Design
Suche verfeinern:
Budget
Sortieren nach:Heute beliebt
161 – 180 von 1.474 Fotos
1 von 3
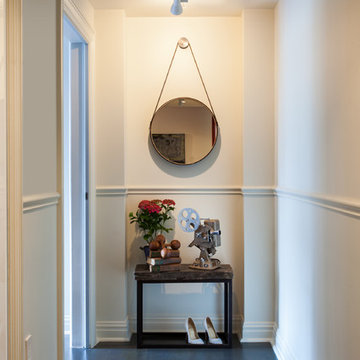
Peter Dressel photography
Tiger Lilys Greenwich http://www.tigerlilysgreenwich.com/
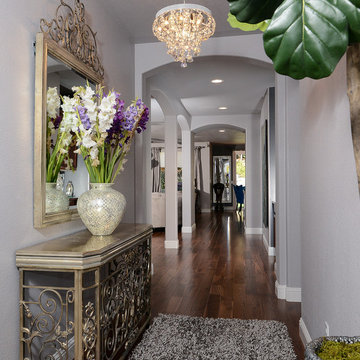
Mittelgroßer Klassischer Flur mit grauer Wandfarbe und dunklem Holzboden in Sacramento
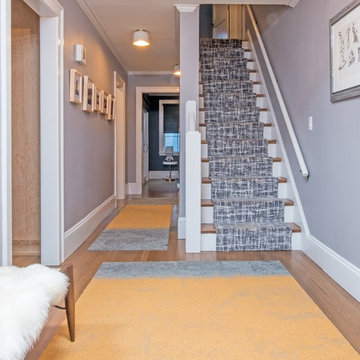
Our team helped a growing family transform their recent house purchase into a home they love. Working with architect Tom Downer of Downer Associates, we opened up a dark Cape filled with small rooms and heavy paneling to create a free-flowing, airy living space. The “new” home features a relocated and updated kitchen, additional baths, a master suite, mudroom and first floor laundry – all within the original footprint.
Photo: Mary Prince Photography
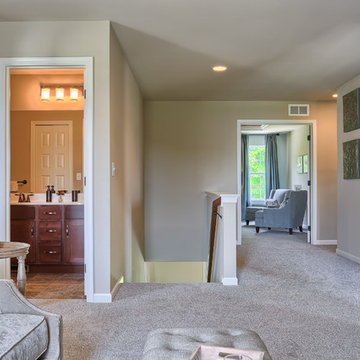
A view from the second story loft area into the guest bathroom and the master bedroom.
Kleiner Klassischer Flur mit beiger Wandfarbe und Teppichboden in Philadelphia
Kleiner Klassischer Flur mit beiger Wandfarbe und Teppichboden in Philadelphia
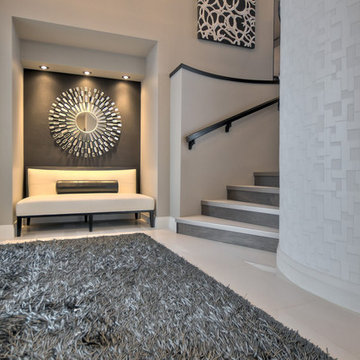
This front entrance has numerous architectural features to accent and dress up. The recessed wall with bulkhead lighting frames the couch, and to complete the recessed space we have the wall painted in a dark contrasting grey, which ties in with the throw pillow. To add a contrasting shape we placed the large scale circular mirror above. Adding texture and visual interest to the curved staircase wall is a white 3 dimensional wallpaper.
A large area rug is placed in the centre of the entryway to add warmth, colour and texture.
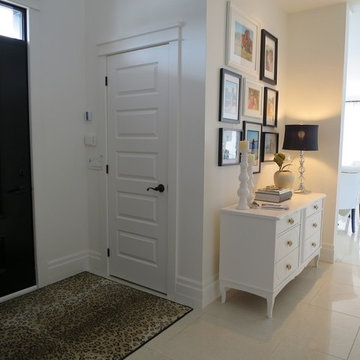
Mittelgroßer Moderner Flur mit weißer Wandfarbe, Porzellan-Bodenfliesen und beigem Boden in Montreal
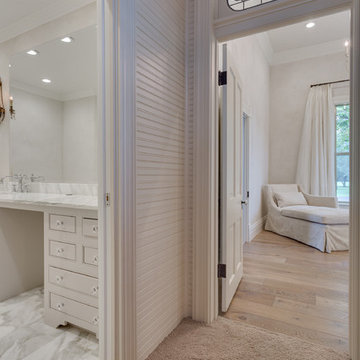
Hallway between master bedroom and master bathroom consists of bead-board walls and ship lap ceiling in all white with transom above door.
Mittelgroßer Klassischer Flur mit weißer Wandfarbe, Teppichboden und beigem Boden in Dallas
Mittelgroßer Klassischer Flur mit weißer Wandfarbe, Teppichboden und beigem Boden in Dallas
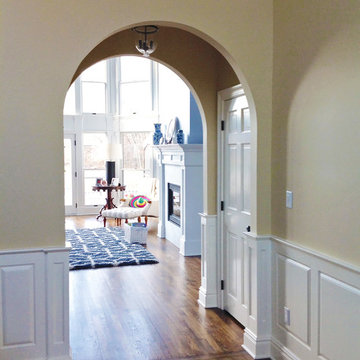
Home Remodel - Great Room Entry
Großer Klassischer Flur mit beiger Wandfarbe und braunem Holzboden in New York
Großer Klassischer Flur mit beiger Wandfarbe und braunem Holzboden in New York
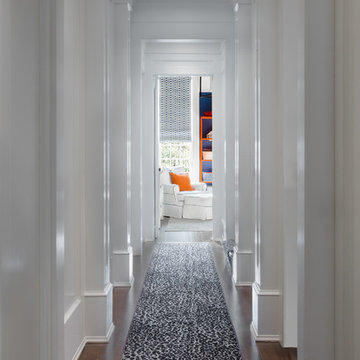
Design: Jessica Lagrange Interiors | Photo Credit: Kathleen Virginia Photography
Flur in Chicago
Flur in Chicago
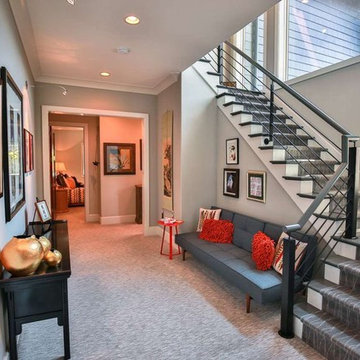
This contemporary cottage on Lake Keowee, South Carolina blends traditional forms and materials with bright vibrant colors. The design is specifically sited to take full advantage of lake views while maintaining owner privacy from neighboring homes.
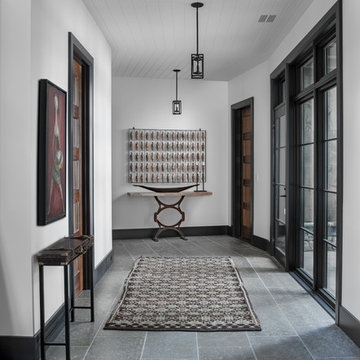
Tucked away in the backwoods of Torch Lake, this home marries “rustic” with the sleek elegance of modern. The combination of wood, stone and metal textures embrace the charm of a classic farmhouse. Although this is not your average farmhouse. The home is outfitted with a high performing system that seamlessly works with the design and architecture.
The tall ceilings and windows allow ample natural light into the main room. Spire Integrated Systems installed Lutron QS Wireless motorized shades paired with Hartmann & Forbes windowcovers to offer privacy and block harsh light. The custom 18′ windowcover’s woven natural fabric complements the organic esthetics of the room. The shades are artfully concealed in the millwork when not in use.
Spire installed B&W in-ceiling speakers and Sonance invisible in-wall speakers to deliver ambient music that emanates throughout the space with no visual footprint. Spire also installed a Sonance Landscape Audio System so the homeowner can enjoy music outside.
Each system is easily controlled using Savant. Spire personalized the settings to the homeowner’s preference making controlling the home efficient and convenient.
Builder: Widing Custom Homes
Architect: Shoreline Architecture & Design
Designer: Jones-Keena & Co.
Photos by Beth Singer Photographer Inc.
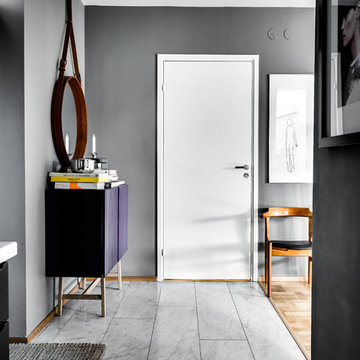
Sehlstedtsgatan 7
Foto: Henrik Nero
Großer Stilmix Flur mit grauer Wandfarbe und Marmorboden in Stockholm
Großer Stilmix Flur mit grauer Wandfarbe und Marmorboden in Stockholm
Grauer Flur Ideen und Design
9
