Grauer Flur mit braunem Boden Ideen und Design
Suche verfeinern:
Budget
Sortieren nach:Heute beliebt
121 – 140 von 1.788 Fotos
1 von 3
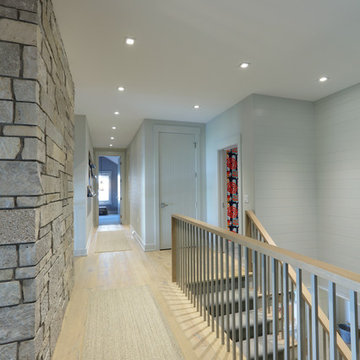
Builder: Falcon Custom Homes
Interior Designer: Mary Burns - Gallery
Photographer: Mike Buck
A perfectly proportioned story and a half cottage, the Farfield is full of traditional details and charm. The front is composed of matching board and batten gables flanking a covered porch featuring square columns with pegged capitols. A tour of the rear façade reveals an asymmetrical elevation with a tall living room gable anchoring the right and a low retractable-screened porch to the left.
Inside, the front foyer opens up to a wide staircase clad in horizontal boards for a more modern feel. To the left, and through a short hall, is a study with private access to the main levels public bathroom. Further back a corridor, framed on one side by the living rooms stone fireplace, connects the master suite to the rest of the house. Entrance to the living room can be gained through a pair of openings flanking the stone fireplace, or via the open concept kitchen/dining room. Neutral grey cabinets featuring a modern take on a recessed panel look, line the perimeter of the kitchen, framing the elongated kitchen island. Twelve leather wrapped chairs provide enough seating for a large family, or gathering of friends. Anchoring the rear of the main level is the screened in porch framed by square columns that match the style of those found at the front porch. Upstairs, there are a total of four separate sleeping chambers. The two bedrooms above the master suite share a bathroom, while the third bedroom to the rear features its own en suite. The fourth is a large bunkroom above the homes two-stall garage large enough to host an abundance of guests.
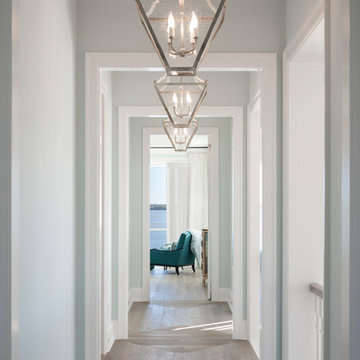
Amber Frederiksen Photography
Klassischer Flur mit blauer Wandfarbe, braunem Holzboden und braunem Boden in Sonstige
Klassischer Flur mit blauer Wandfarbe, braunem Holzboden und braunem Boden in Sonstige
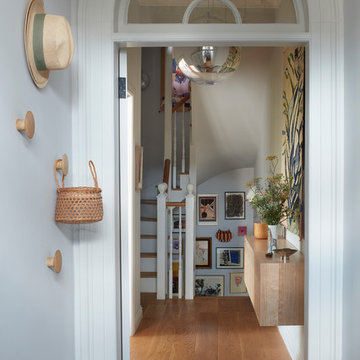
Photo by Simon Upton
Mittelgroßer Klassischer Flur mit grauer Wandfarbe, braunem Holzboden und braunem Boden in Devon
Mittelgroßer Klassischer Flur mit grauer Wandfarbe, braunem Holzboden und braunem Boden in Devon
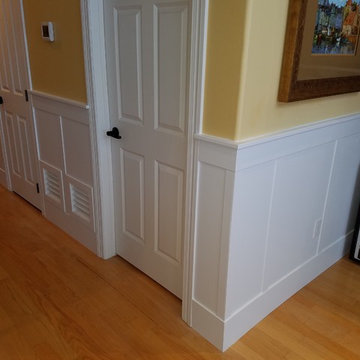
Mittelgroßer Klassischer Flur mit gelber Wandfarbe, braunem Holzboden und braunem Boden in Sonstige
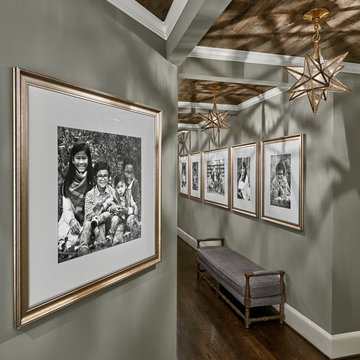
©David Meaux Photography
Großer Klassischer Flur mit grauer Wandfarbe, dunklem Holzboden und braunem Boden in Washington, D.C.
Großer Klassischer Flur mit grauer Wandfarbe, dunklem Holzboden und braunem Boden in Washington, D.C.
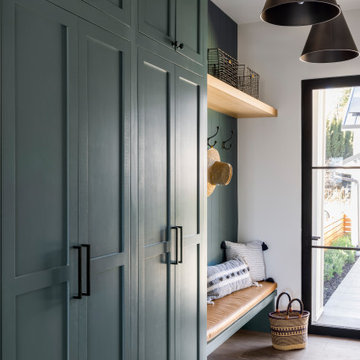
Geräumiger Country Flur mit weißer Wandfarbe, braunem Holzboden und braunem Boden in San Francisco
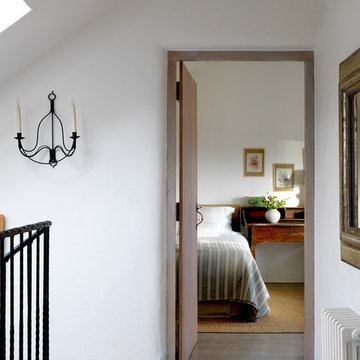
Mittelgroßer Klassischer Flur mit weißer Wandfarbe, hellem Holzboden und braunem Boden in London
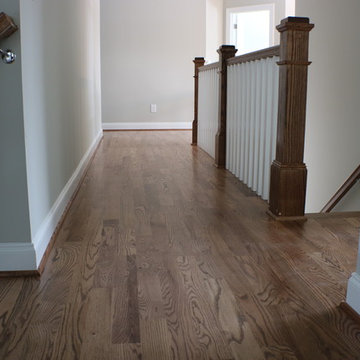
2nd floor hallway
Red Oak Common #1. 3/4" x 3 1/4" Solid Hardwood.
Stain: Special Walnut
Sealer: Bona AmberSeal
Poly: Bona Mega HD Satin
Großer Klassischer Flur mit grauer Wandfarbe, braunem Holzboden und braunem Boden in Raleigh
Großer Klassischer Flur mit grauer Wandfarbe, braunem Holzboden und braunem Boden in Raleigh
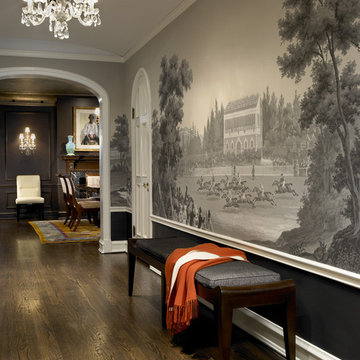
Chicago, IL • Photographs by Tony Soluri
Eklektischer Flur mit dunklem Holzboden und braunem Boden in Chicago
Eklektischer Flur mit dunklem Holzboden und braunem Boden in Chicago
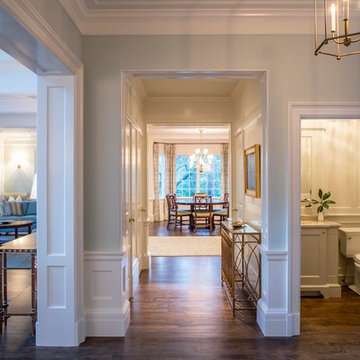
Großer Klassischer Flur mit blauer Wandfarbe, dunklem Holzboden und braunem Boden in Charleston

Eklektischer Flur mit blauer Wandfarbe, braunem Holzboden, braunem Boden und Tapetenwänden in London
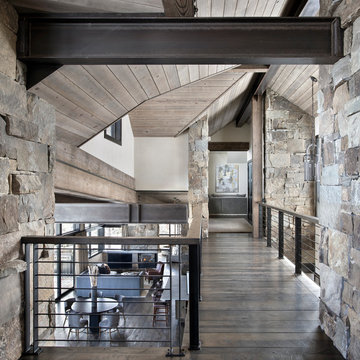
The upper level features an interior balcony leading to a family room and bedrooms.
Photos by Gibeon Photography
Moderner Flur mit beiger Wandfarbe, dunklem Holzboden und braunem Boden in Sonstige
Moderner Flur mit beiger Wandfarbe, dunklem Holzboden und braunem Boden in Sonstige
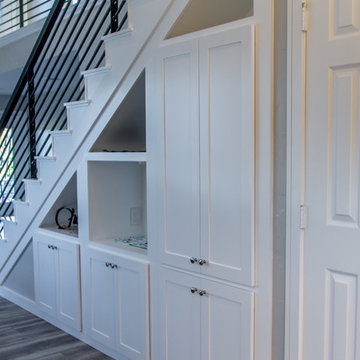
Mittelgroßer Klassischer Flur mit grauer Wandfarbe, braunem Holzboden und braunem Boden in Dallas
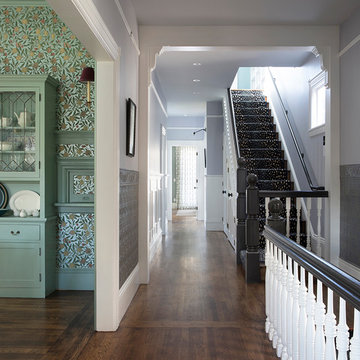
Paul Dyer
Großer Klassischer Flur mit bunten Wänden, dunklem Holzboden und braunem Boden in San Francisco
Großer Klassischer Flur mit bunten Wänden, dunklem Holzboden und braunem Boden in San Francisco
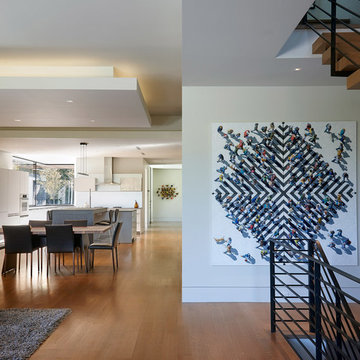
This trapezoidal shaped lot in Dallas sits on an assuming piece of land that terminates into a heavenly pond. This contemporary home has a warm mid-century modern charm. Complete with an open floor plan for entertaining, the homeowners also enjoy a lap pool, a spa retreat, and a detached gameroom with a green roof.
Published:
S Style Magazine, Fall 2015 - http://sstylemagazine.com/design/this-texas-home-is-a-metropolitan-oasis-10305863
Modern Luxury Interiors Texas, April 2015 (Cover)
Photo Credit: Dror Baldinger
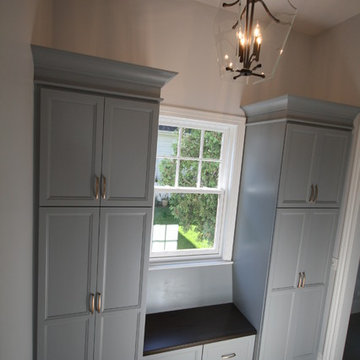
Matthies Builders Inc.
Mittelgroßer Klassischer Flur mit weißer Wandfarbe, hellem Holzboden und braunem Boden in Chicago
Mittelgroßer Klassischer Flur mit weißer Wandfarbe, hellem Holzboden und braunem Boden in Chicago
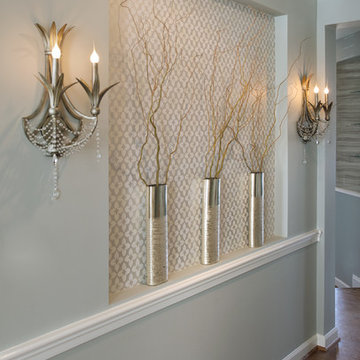
Tinius Photography
Mittelgroßer Moderner Flur mit blauer Wandfarbe, braunem Holzboden und braunem Boden in Washington, D.C.
Mittelgroßer Moderner Flur mit blauer Wandfarbe, braunem Holzboden und braunem Boden in Washington, D.C.
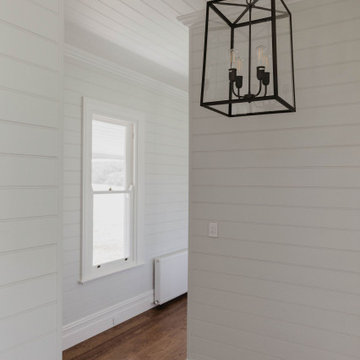
Landhausstil Flur mit grauer Wandfarbe, dunklem Holzboden, braunem Boden und Wandpaneelen in Sonstige
Grauer Flur mit braunem Boden Ideen und Design
7

