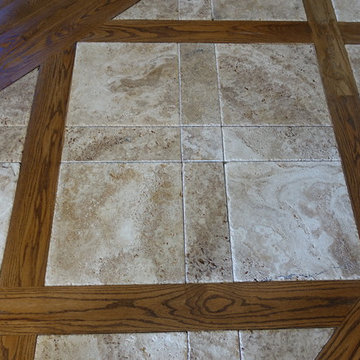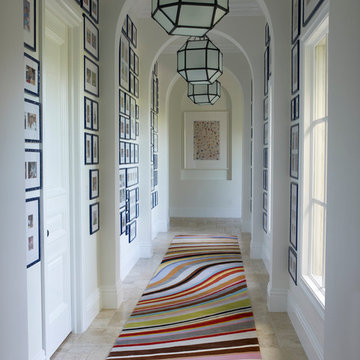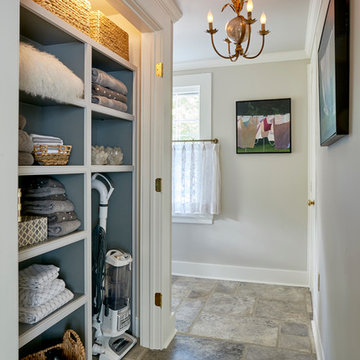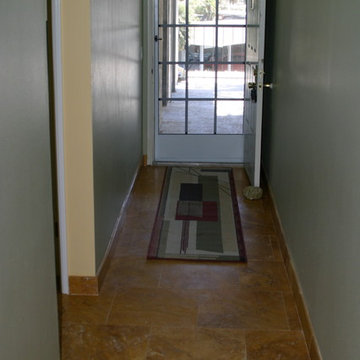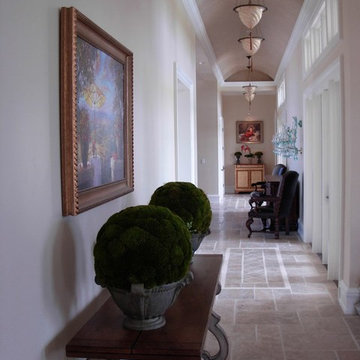Grauer Flur mit Travertin Ideen und Design
Suche verfeinern:
Budget
Sortieren nach:Heute beliebt
1 – 20 von 51 Fotos
1 von 3

Gallery to Master Suite includes custom artwork and ample storage - Interior Architecture: HAUS | Architecture + LEVEL Interiors - Photo: Ryan Kurtz
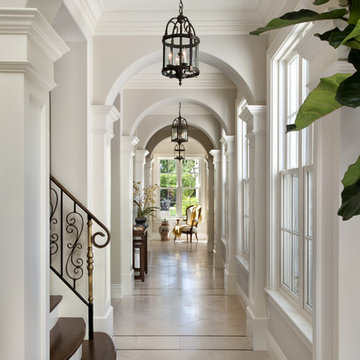
Bernard Andre Photography
Klassischer Flur mit weißer Wandfarbe und Travertin in San Francisco
Klassischer Flur mit weißer Wandfarbe und Travertin in San Francisco
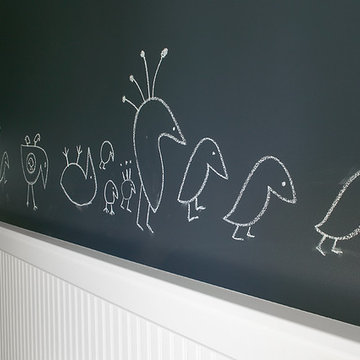
Packed with cottage attributes, Sunset View features an open floor plan without sacrificing intimate spaces. Detailed design elements and updated amenities add both warmth and character to this multi-seasonal, multi-level Shingle-style-inspired home. Columns, beams, half-walls and built-ins throughout add a sense of Old World craftsmanship. Opening to the kitchen and a double-sided fireplace, the dining room features a lounge area and a curved booth that seats up to eight at a time. When space is needed for a larger crowd, furniture in the sitting area can be traded for an expanded table and more chairs. On the other side of the fireplace, expansive lake views are the highlight of the hearth room, which features drop down steps for even more beautiful vistas. An unusual stair tower connects the home’s five levels. While spacious, each room was designed for maximum living in minimum space.
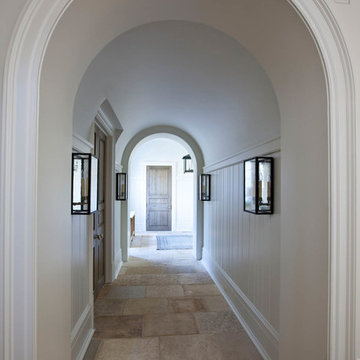
Mittelgroßer Klassischer Flur mit weißer Wandfarbe, Travertin und beigem Boden in Charlotte
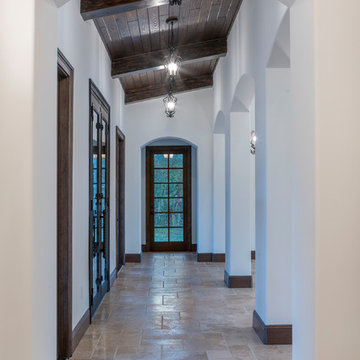
Interior hallway with arches that open to the great room in this Spanish Revival custom home by Orlando Custom Homebuilder Jorge Ulibarri.
Mittelgroßer Mediterraner Flur mit weißer Wandfarbe, Travertin und beigem Boden in Orlando
Mittelgroßer Mediterraner Flur mit weißer Wandfarbe, Travertin und beigem Boden in Orlando
Großer Klassischer Flur mit weißer Wandfarbe, Travertin und beigem Boden in Houston
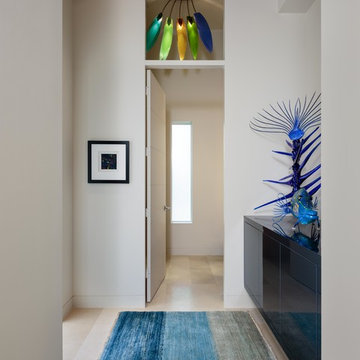
© Lori Hamilton Photography © Lori Hamilton Photography
Mittelgroßer Moderner Flur mit weißer Wandfarbe, Travertin und beigem Boden in Miami
Mittelgroßer Moderner Flur mit weißer Wandfarbe, Travertin und beigem Boden in Miami
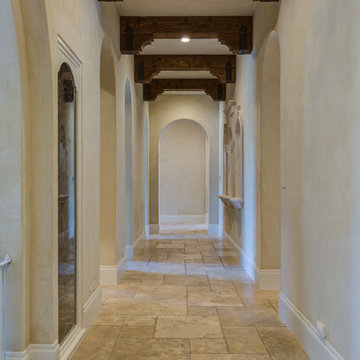
Großer Mediterraner Flur mit beiger Wandfarbe, Travertin und beigem Boden in Austin
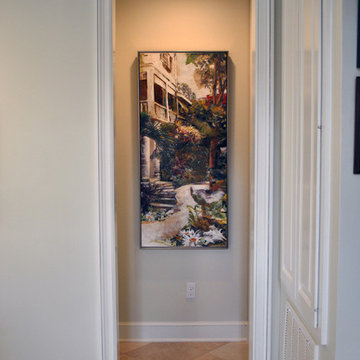
Brittaney Spruill
Mittelgroßer Klassischer Flur mit weißer Wandfarbe und Travertin in New Orleans
Mittelgroßer Klassischer Flur mit weißer Wandfarbe und Travertin in New Orleans
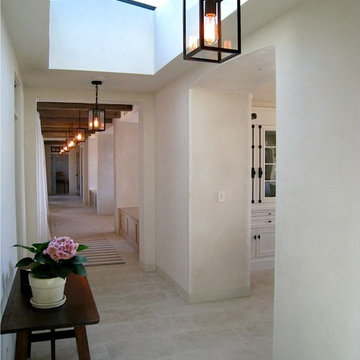
Bob White
Mittelgroßer Mediterraner Flur mit weißer Wandfarbe, Travertin und beigem Boden in Orange County
Mittelgroßer Mediterraner Flur mit weißer Wandfarbe, Travertin und beigem Boden in Orange County
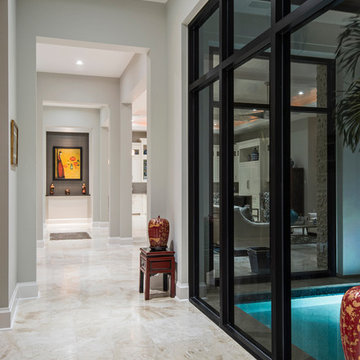
Amber Frederiksen Photography
Mittelgroßer Klassischer Flur mit grauer Wandfarbe und Travertin in Miami
Mittelgroßer Klassischer Flur mit grauer Wandfarbe und Travertin in Miami
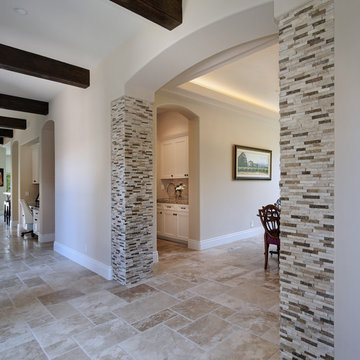
Upon entering the home through massive custom wood doors, the beamed ceilings and chiseled edge travertine floors draw you into the beautiful updated spaces. Stacked stone pillars at the opening of the dining room invite you in. A peek of the butler's pantry and integrated desk areas offer a hint of the beautiful new kitchen, perfect for entertaining. Photos: Jeri Koegel
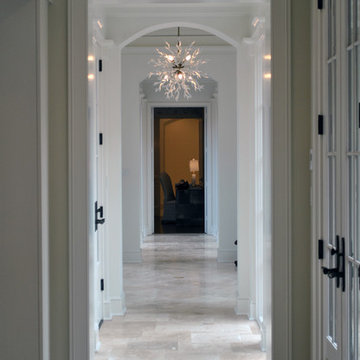
Brittaney Spruill
Mittelgroßer Klassischer Flur mit weißer Wandfarbe und Travertin in New Orleans
Mittelgroßer Klassischer Flur mit weißer Wandfarbe und Travertin in New Orleans
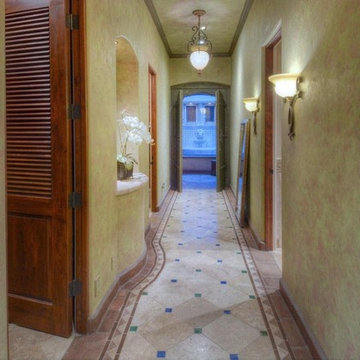
MASTER HALLWAY: The Master Bedroom is entered through the four-arched, domed vestibule (dome seen in first photo of hacienda birds-eye-view). The greeting is a pair of Antique Colonial Teak Doors from India. Upon exiting this hall, one is noting the Lion Head Fountain to the west, (with bathroom 2 windows just above). In the Vestibule space one arch looks into the North Garden.
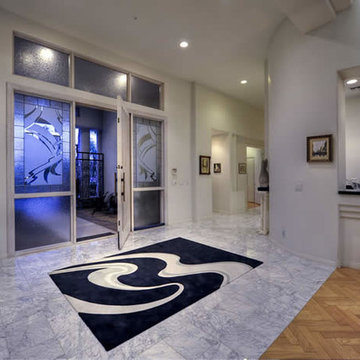
Luxury homes with elegant hallways designed by Fratantoni Interior Designers.
Follow us on Pinterest, Twitter, Facebook and Instagram for more inspirational photos!
Grauer Flur mit Travertin Ideen und Design
1
