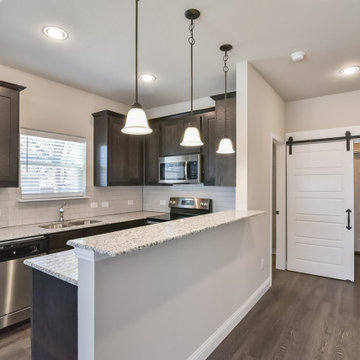Grauer Flur mit Vinylboden Ideen und Design
Suche verfeinern:
Budget
Sortieren nach:Heute beliebt
21 – 40 von 142 Fotos
1 von 3
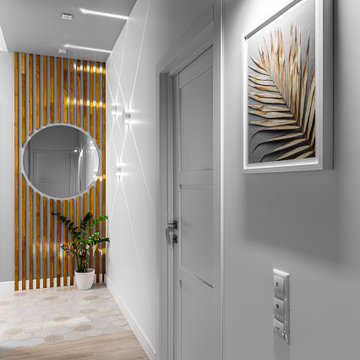
Несмотря на то, что помещение выполнено в светлых тонах, оно выглядит интересно и ярко благодаря ритму декоративных реек в сочетании с зеркалом и акцентным светильникам, дающим узкие линии света, тянущиеся до самого пола и потолка. Выглядит круто и смело!
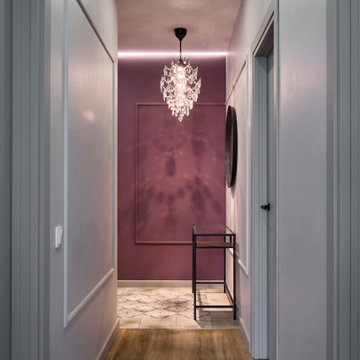
Kleiner Moderner Schmaler Flur mit Vinylboden, Wandpaneelen, lila Wandfarbe und braunem Boden in Moskau
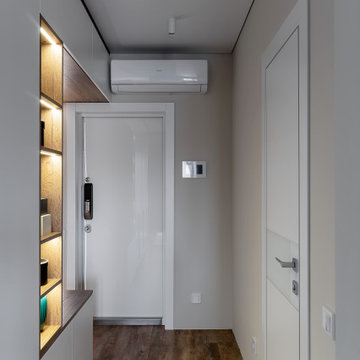
Светлая прихожая со встроенным шкафом и умной дверью от бренда Samsung
Mittelgroßer Moderner Schmaler Flur mit weißer Wandfarbe, Vinylboden, braunem Boden, eingelassener Decke und vertäfelten Wänden in Sonstige
Mittelgroßer Moderner Schmaler Flur mit weißer Wandfarbe, Vinylboden, braunem Boden, eingelassener Decke und vertäfelten Wänden in Sonstige
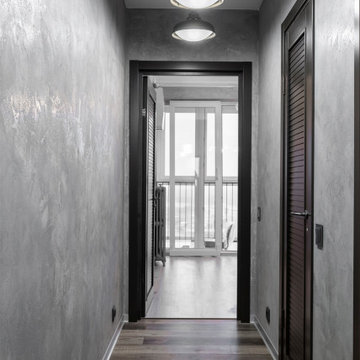
Kleiner Industrial Flur mit grauer Wandfarbe, Vinylboden und buntem Boden in Moskau
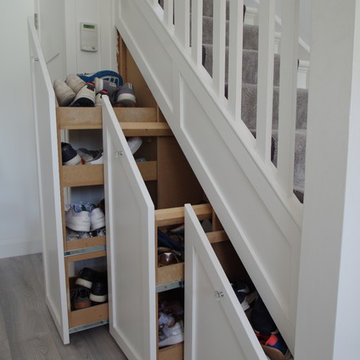
Mittelgroßer Moderner Flur mit weißer Wandfarbe, Vinylboden und grauem Boden in Surrey
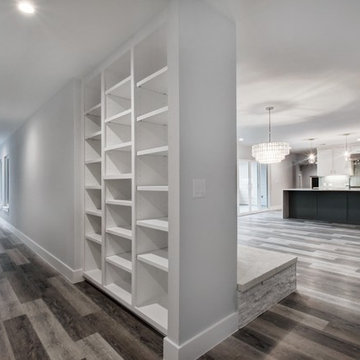
Großer Moderner Flur mit weißer Wandfarbe, Vinylboden und grauem Boden in Austin
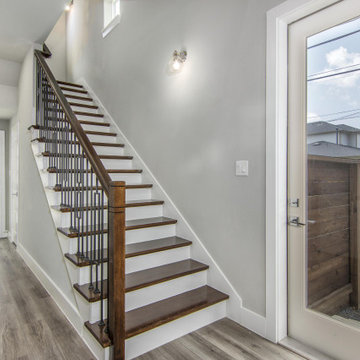
This beautiful staircase with metal railing, stained wood treads, and painted risers lead to an open study/loft and master bedroom on the second floor.
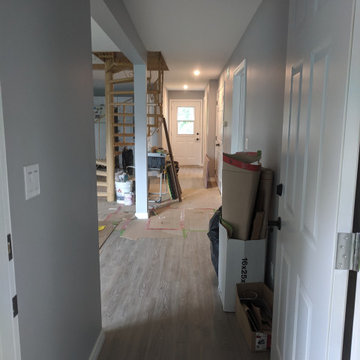
Main Floor Hallway, facing front to rear.
Load bearing wall and beam.
Geräumiger Klassischer Flur mit grauer Wandfarbe, Vinylboden und grauem Boden in Sonstige
Geräumiger Klassischer Flur mit grauer Wandfarbe, Vinylboden und grauem Boden in Sonstige
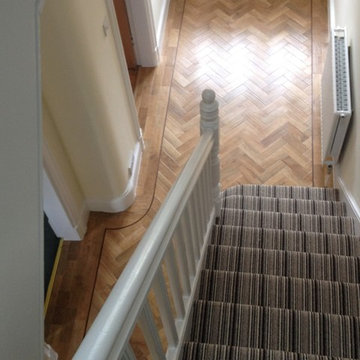
Karndean Art Select
Design strips with curved border
Mittelgroßer Moderner Flur mit weißer Wandfarbe, Vinylboden und braunem Boden in Manchester
Mittelgroßer Moderner Flur mit weißer Wandfarbe, Vinylboden und braunem Boden in Manchester
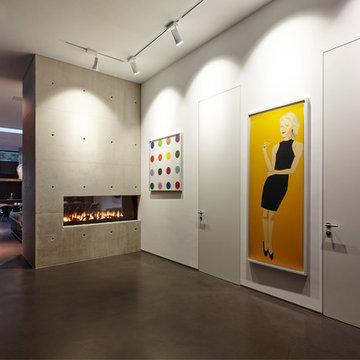
www.liobaschneider.de
Großer Moderner Flur mit weißer Wandfarbe, Vinylboden und grauem Boden in Köln
Großer Moderner Flur mit weißer Wandfarbe, Vinylboden und grauem Boden in Köln
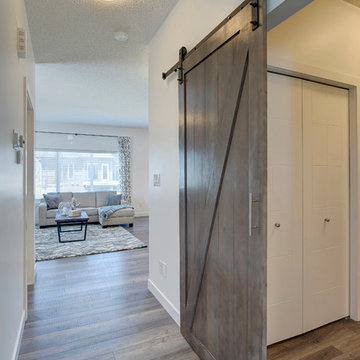
This hallway has a stained maple wood barn door with matte black hardware. The door leads to the mudroom, garage and pantry. When closed it keeps this area private.
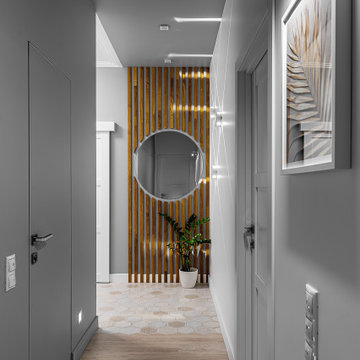
Прихожая и коридор заслуживают отдельного внимания! Чтобы не было ощущения, что пространство узкое и вытянутое, мы разбили его по цветам и скрыли двери в санузлы, сделав их в коробе "инвизибл". Акцентные светильники задают настроение и динамику, а натуральные оттенки на рейках добавляют интерьеру уюта и теплоты.
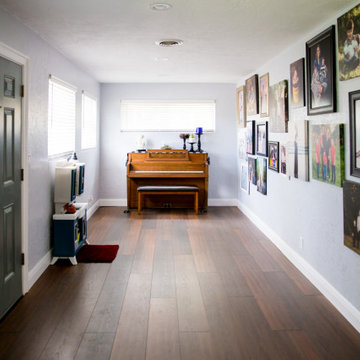
Inspired by summers at the cabin among redwoods and pines. Weathered rustic notes with deep reds and subtle grays.
Pet safe, kid-friendly... and mess-proof.
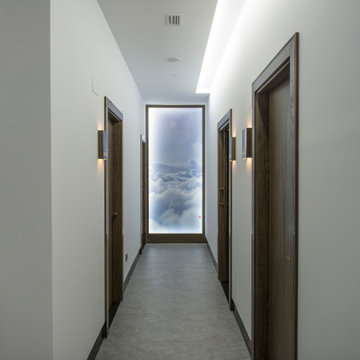
Situada entre las montañas de Ponferrada, León, la nueva clínica Activate Fisioterapia fue diseñada en 2018 para mejorar los servicios de fisioterapia en el norte de España. El proyecto incorpora tecnologías de bienestar y fisioterapia de vanguardia, y también demuestra que una solución arquitectónica moderna debe preservar el espíritu de su cultura. Un nuevo espacio de 250 metros cuadrados se convirtió en diferentes salas para practicar la mejores técnicas de fisioterapia, pilates y biomecánica. El diseño gira en torno a formas limpias y materiales luminosos, con un estilo nórdico que recuerda la naturaleza que rodea a esta ciudad. La iluminación está presente en cada habitación con intenciones de relajación, guías o técnicas específicas. Plataformas elevadas y techos abovedados, cada uno con un nivel de privacidad diferente, que culmina con un espacio en la sala de espera de la recepción. El interior es una continuación de esta impresionante fachada interactiva y tiene su propia vida. Materiales clave: La madera de roble como elemento principal. Madera lacada blanca. Techo suspendido de listones de madera. Tablón de roble blanco sellado. Aluminio anodizado bronce. Paneles acrílicos. Iluminación oculta. El nuevo espacio Activate fisioterapia es una instalación social esencial para su ciudad y sus ciudadanos. Es un modelo de cómo la ciencia moderna y la asistencia sanitaria pueden introducirse en el mundo en desarrollo.
Vídeo promocional - https://www.youtube.com/watch?v=_HiflTRGTHI
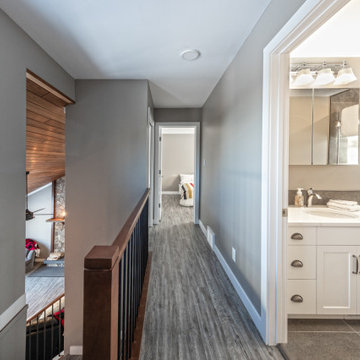
Our clients originally built this home many years ago on an acreage and raised their family in it. Its a beautiful property. They were looking to preserve some of the elements they loved but update the look and feel of the home blending traditional with modern, while adding some new up-to-date features. The entire main and second floors were re-modeled. Custom master bedroom cabinetry, wood-look vinyl plank flooring, a new chef's kitchen, three updated bathrooms, and vaulted cedar ceiling are only some of the beautiful features.
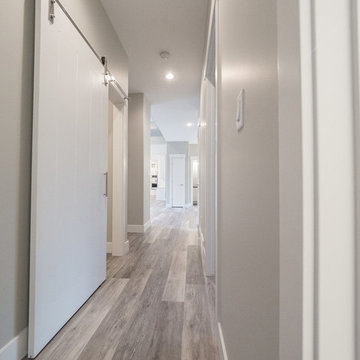
Home Builder Havana Homes
Mittelgroßer Uriger Flur mit grauer Wandfarbe, Vinylboden und buntem Boden in Edmonton
Mittelgroßer Uriger Flur mit grauer Wandfarbe, Vinylboden und buntem Boden in Edmonton
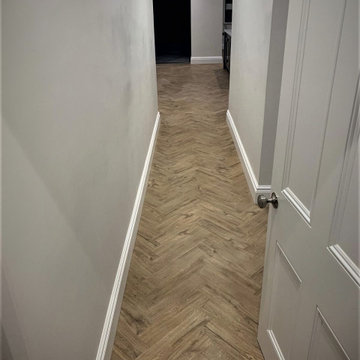
AMTICO
- Spacia
- Herringbone pattern
- Ash (colour)
- 81m2 in Kitchen/Diner
- Home in St Albans
Image 10/13
Mittelgroßer Flur mit Vinylboden und grauem Boden in Hertfordshire
Mittelgroßer Flur mit Vinylboden und grauem Boden in Hertfordshire
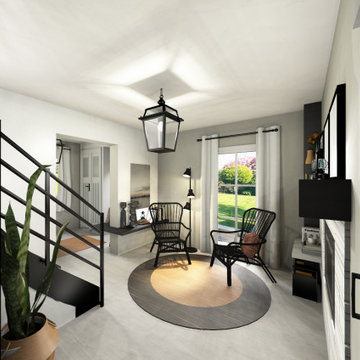
Flurgestaltung im modernen Landhausstil oder auch Famhaus Stil. Bei der Planung haben wir mit den Kontrasten schwarz und weiß gearbeitet. Holzelemente, gemütliche Stühle und Lampen sorgen für den perfekten Look. Die eingebaute Garderobe im Eingangsbereich sorgt für Ordnung und genügend Stauraum. Die neue Sitzbank verbindet die beiden Räume und ist sowohl praktisch als auch optisch sehr ansprechend.
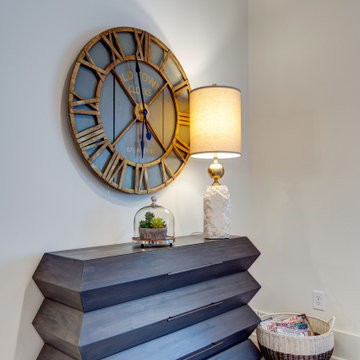
Kleiner Moderner Flur mit beiger Wandfarbe, Vinylboden und buntem Boden in Indianapolis
Grauer Flur mit Vinylboden Ideen und Design
2
