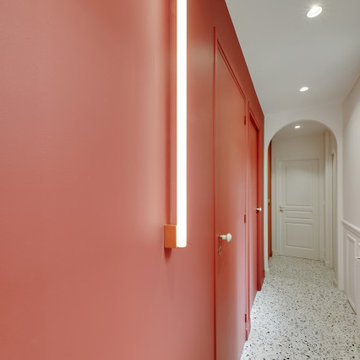Grauer Flur mit weißem Boden Ideen und Design
Suche verfeinern:
Budget
Sortieren nach:Heute beliebt
21 – 40 von 253 Fotos
1 von 3
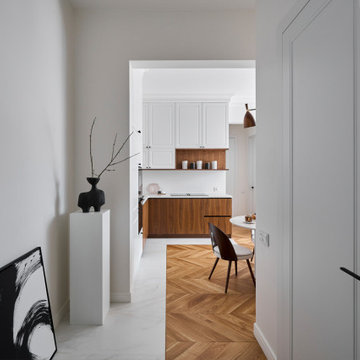
Mittelgroßer Klassischer Flur mit weißer Wandfarbe, Porzellan-Bodenfliesen und weißem Boden in Moskau
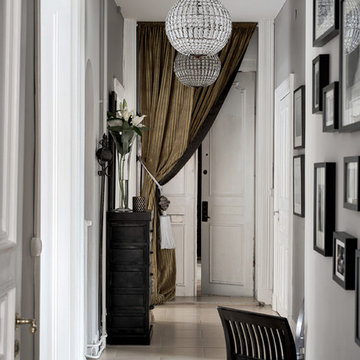
Mittelgroßer Klassischer Flur mit Porzellan-Bodenfliesen und weißem Boden in Göteborg
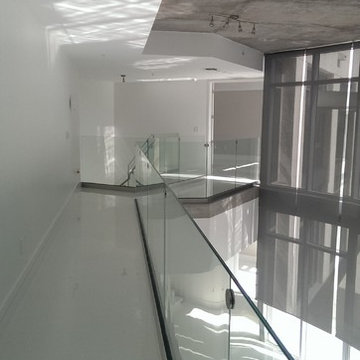
Juan Arcos
Mittelgroßer Moderner Flur mit grauer Wandfarbe und weißem Boden in Tampa
Mittelgroßer Moderner Flur mit grauer Wandfarbe und weißem Boden in Tampa
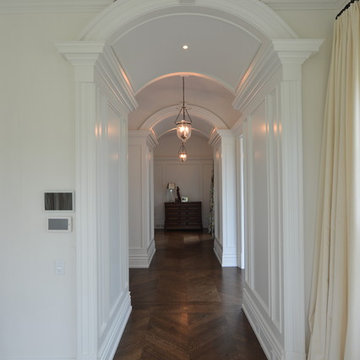
This truly magnificent King City Project is the ultra-luxurious family home you’ve been dreaming of! This immaculate 5 bedroom residence has stunning curb appeal, with a beautifully designed white Cape Cod wood siding, professionally landscaped gardens, precisely positioned home on 3 acre lot and a private driveway leading up to the 4 car garage including workshop.
This beautiful 8200 square foot Georgian style home is every homeowners dream plus a beautiful 5800 square foot walkout basement. The English inspired exterior cladding and landscaping has an endless array of attention and detail. The handpicked materials of the interior has endless exceptional unfinished oak hardwood throughout, varying 9” to 12” plaster crown mouldings throughout and see each room accented with upscale interior light fixtures. Spend the end of your hard worked days in our beautiful Conservatory walking out of the kitchen/family room, this open concept room his met with high ceilings and 60 linear feet of glass looking out onto 3 acres of land.
Our exquisite Bloomsbury Kitchen designed kitchen is a hand painted work of art. Simple but stunning craftsmanship for this gourmet kitchen with a 10ft calacatta island and countertops. 2 apron sinks incorporated into counter and islands with 2-Georgian Bridge polished nickel faucets. Our 60” range will help every meal taste better than the last. 3 stainless steel fridges. The bright breakfast area is ideal for enjoying morning meals and conversation while overlooking the verdant backyard, or step out to the conservatory to savor your meals under the stars. All accented with Carrara backsplash.
Also, on the main level is the expansive Master Suite with stunning views of the countryside, and a magnificent ensuite washroom, featuring built-in cabinetry, a makeup counter, an oversized glass shower, and a separate free standing tub. All is sitting on a beautifully layout of carrara floor tiles. All bedrooms have abundant walk-in closet space, large windows and full ensuites with heated floor in all tiled areas.
Hardwood floors throughout have been such an important detail in this home. We take a lot of pride in the finish as well as the planning that went into designing the floors. We have a wide variety of French parque flooring, herringbone in main areas as well as chevron in our dining room and eating areas. Feel the texture on your feet as this oak hardwood comes to life with its beautiful stained finished.
75% of the home is a paneling heaven. The entire first floor leading up to the second floor has extensive recessed panels, archways and bead board from floor to ceiling to give it that country feel. Our main floor spiral staircase is nothing but luxury with its simple handrails and beautifully stained steps.
Walk out onto two Garden Walkways, one off of the kitchen and the other off of the master bedroom hallway. BBQ area or just relaxing in front of a wood burning fireplace looking off of a porch with clean cut glass railings.
Our wood burning fireplace can be seen in the basement, first floor and exterior of the garden walkway terrace. These fireplaces are cladded with Owen Sound limestone and having a herringbone designed box. To help enjoy these fireplaces, take full advantage of the two storey electronic dumbwaiter elevator for the firewood.
Get work done in our 600 square foot office, that is surrounded by oak recessed paneling, custom crafted built ins and hand carved oak desk, all looking onto 3 acres of country side.
Enjoy wine? See our beautifully designed wine cellar finished with marble border and pebble stone floor to give you that authentic feel of a real winery. This handcrafted room holds up to 3000 bottles of wine and is a beautiful feature every home should have. Wine enthusiasts will love the climatized wine room for displaying and preserving your extensive collection. This wine room has floor to ceiling glass looking onto the family room of the basement with a wood burning fireplace.
After your long meal and couple glasses of wine, see our 1500 square foot gym with all the latest equipment and rubber floor and surrounded in floor to ceiling mirrors. Once you’re done with your workout, you have the option of using our traditional sauna, infrared sauna or taking a dip in the hot tub.
Extras include a side entrance to the mudroom, two spacious cold rooms, a CVAC system throughout, 400 AMP Electrical service with generator for entire home, a security system, built-in speakers throughout and Control4 Home automation system that includes lighting, audio & video and so much more. A true pride of ownership and masterpiece built and managed by Dellfina Homes Inc.
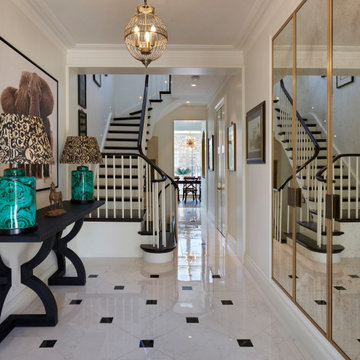
A full refurbishment of a beautiful four-storey Victorian town house in Holland Park. We had the pleasure of collaborating with the client and architects, Crawford and Gray, to create this classic full interior fit-out.
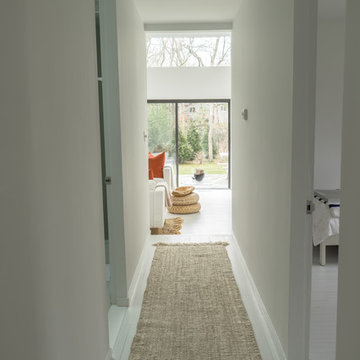
Pat Schmidt
Kleiner Moderner Flur mit weißer Wandfarbe, weißem Boden und gebeiztem Holzboden in New York
Kleiner Moderner Flur mit weißer Wandfarbe, weißem Boden und gebeiztem Holzboden in New York
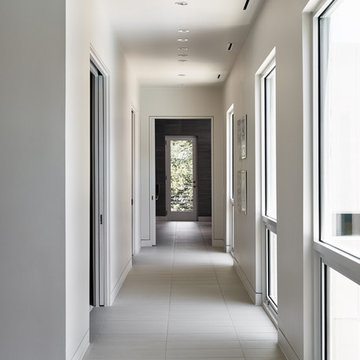
Mittelgroßer Moderner Flur mit weißer Wandfarbe, Porzellan-Bodenfliesen und weißem Boden in Dallas
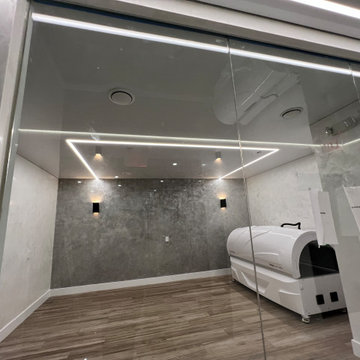
LED Lights and High Gloss Stretch Ceiling in a hallway!
Großer Moderner Flur mit grauer Wandfarbe, Marmorboden, weißem Boden und Tapetendecke in Miami
Großer Moderner Flur mit grauer Wandfarbe, Marmorboden, weißem Boden und Tapetendecke in Miami
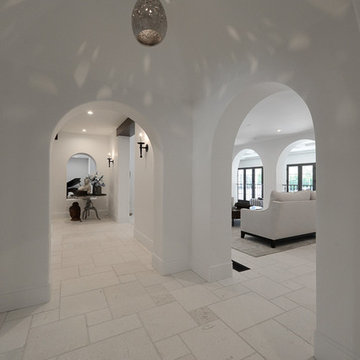
Eric Vidar Photography
Mittelgroßer Mediterraner Flur mit weißer Wandfarbe, Kalkstein und weißem Boden in Los Angeles
Mittelgroßer Mediterraner Flur mit weißer Wandfarbe, Kalkstein und weißem Boden in Los Angeles
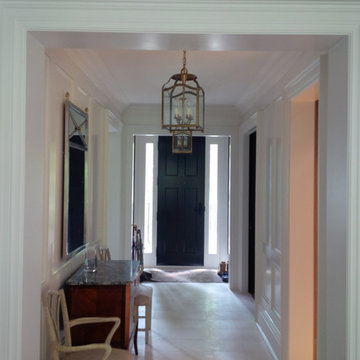
Mittelgroßer Moderner Flur mit weißer Wandfarbe, braunem Holzboden und weißem Boden in Toronto
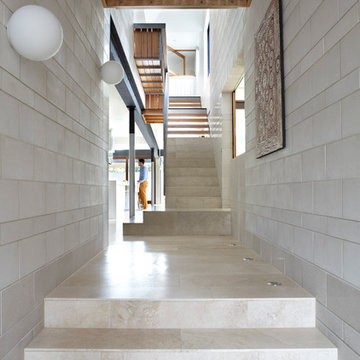
GB Honed Range - Colour: Porcelain
Moderner Flur mit grauer Wandfarbe und weißem Boden in Brisbane
Moderner Flur mit grauer Wandfarbe und weißem Boden in Brisbane
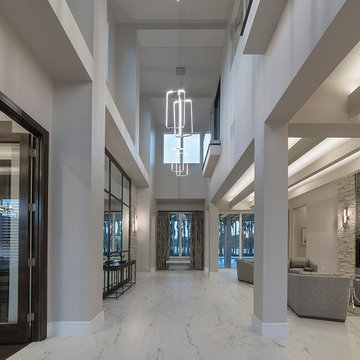
Großer Moderner Flur mit grauer Wandfarbe, Marmorboden und weißem Boden in Orlando
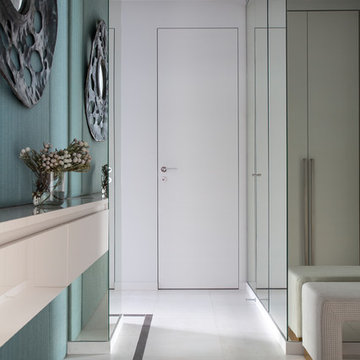
студия TS Design | Тарас Безруков и Стас Самкович
Moderner Flur mit weißem Boden und blauer Wandfarbe in Moskau
Moderner Flur mit weißem Boden und blauer Wandfarbe in Moskau
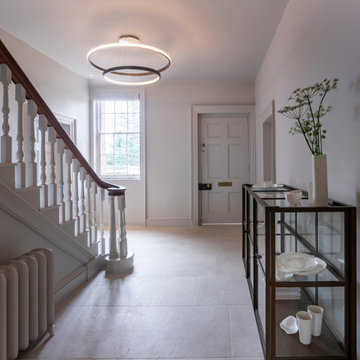
This is a very large Country Manor House that Llama Architects & Janey Butler Interiors were asked to completely redesign internally, extend the existing ground floor, install a comprehensive M&E package that included, new boilers, underfloor heating, AC, alarm, cctv and fully integrated Crestron AV System which allows a central control for the complex M&E and security systems.
This Phase of this project involved renovating the front part of this large Manor House, which these photographs reflect included the fabulous original front door, entrance hallway, refurbishment of the original staircase, and create a beautiful elegant first floor landing area.
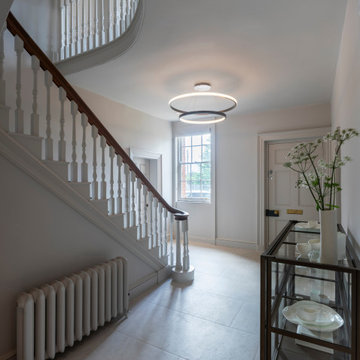
This is a very large Country Manor House that Llama Architects & Janey Butler Interiors were asked to completely redesign internally, extend the existing ground floor, install a comprehensive M&E package that included, new boilers, underfloor heating, AC, alarm, cctv and fully integrated Crestron AV System which allows a central control for the complex M&E and security systems.
This Phase of this project involved renovating the front part of this large Manor House, which these photographs reflect included the fabulous original front door, entrance hallway, refurbishment of the original staircase, and create a beautiful elegant first floor landing area.
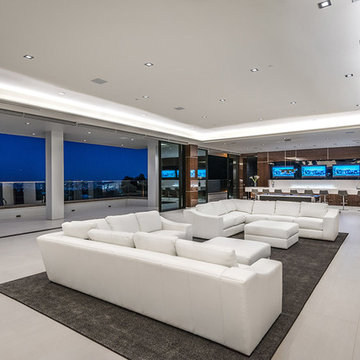
Recreation area with soft white leather sofas with a bar and a spacious glass terrace with an amazing view.
Geräumiger Moderner Flur mit weißer Wandfarbe, Porzellan-Bodenfliesen und weißem Boden in Los Angeles
Geräumiger Moderner Flur mit weißer Wandfarbe, Porzellan-Bodenfliesen und weißem Boden in Los Angeles
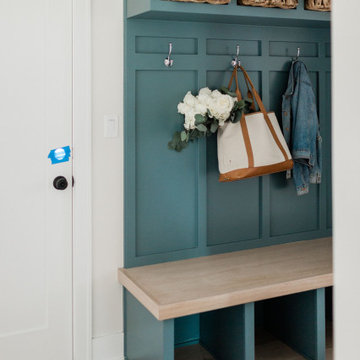
Seashell Oak Hardwood – The Ventura Hardwood Flooring Collection is contemporary and designed to look gently aged and weathered, while still being durable and stain resistant. Hallmark Floor’s 2mm slice-cut style, combined with a wire brushed texture applied by hand, offers a truly natural look for contemporary living.
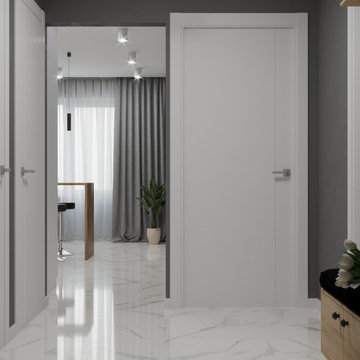
Monochrome hall with the white porcelain floor and grey walls.
Kleiner Moderner Flur mit Porzellan-Bodenfliesen und weißem Boden in London
Kleiner Moderner Flur mit Porzellan-Bodenfliesen und weißem Boden in London
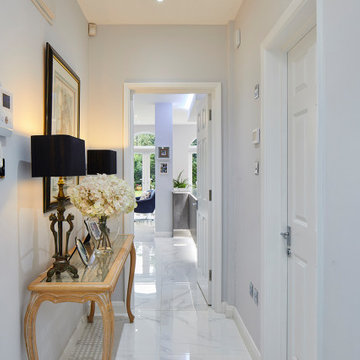
Kleiner Moderner Flur mit grauer Wandfarbe, Porzellan-Bodenfliesen und weißem Boden in London
Grauer Flur mit weißem Boden Ideen und Design
2
