Grauer Hauswirtschaftsraum mit hellen Holzschränken Ideen und Design
Suche verfeinern:
Budget
Sortieren nach:Heute beliebt
1 – 20 von 89 Fotos
1 von 3

Multifunktionaler, Großer Hauswirtschaftsraum in U-Form mit Landhausspüle, Schrankfronten im Shaker-Stil, Quarzit-Arbeitsplatte, Küchenrückwand in Schwarz, Rückwand aus Quarzwerkstein, beiger Wandfarbe, Porzellan-Bodenfliesen, Waschmaschine und Trockner nebeneinander, buntem Boden, schwarzer Arbeitsplatte, hellen Holzschränken und vertäfelten Wänden in New York

Multifunktionaler Mid-Century Hauswirtschaftsraum mit Waschbecken, flächenbündigen Schrankfronten, hellen Holzschränken, bunten Wänden, hellem Holzboden, Waschmaschine und Trockner nebeneinander, beigem Boden und weißer Arbeitsplatte in Los Angeles

Zweizeilige, Große Moderne Waschküche mit Unterbauwaschbecken, flächenbündigen Schrankfronten, hellen Holzschränken, Quarzwerkstein-Arbeitsplatte, Küchenrückwand in Grau, Rückwand aus Mosaikfliesen, grauer Wandfarbe, Porzellan-Bodenfliesen, Waschmaschine und Trockner nebeneinander, weißem Boden und weißer Arbeitsplatte in Vancouver
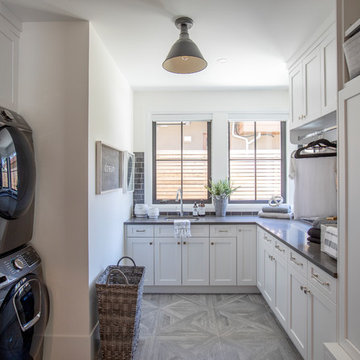
Landhaus Waschküche in U-Form mit Unterbauwaschbecken, Schrankfronten im Shaker-Stil, hellen Holzschränken, Porzellan-Bodenfliesen und grauer Arbeitsplatte in Vancouver

Vista sul lavabo del secondo bagno. Gli arredi su misura consentono di sfruttare al meglio lo spazio. In una nicchia chiusa da uno sportello sono stati posizionati scaldabagno elettrico e lavatrice.

The hardest working room in the house, this laundry includes a hidden laundry chute, hanging rail, wall mounted ironing station and a door leading to a drying deck.
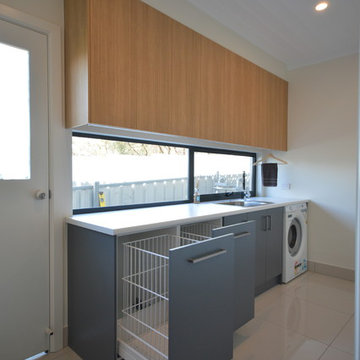
Mittelgroße Moderne Waschküche in L-Form mit hellen Holzschränken, Laminat-Arbeitsplatte, weißer Wandfarbe und Porzellan-Bodenfliesen in Adelaide
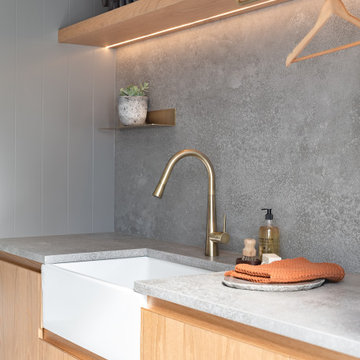
Zweizeilige, Mittelgroße Moderne Waschküche mit Landhausspüle, flächenbündigen Schrankfronten, hellen Holzschränken, Quarzwerkstein-Arbeitsplatte, Küchenrückwand in Grau, Rückwand aus Porzellanfliesen, weißer Wandfarbe, Porzellan-Bodenfliesen, Waschmaschine und Trockner nebeneinander, weißem Boden und grauer Arbeitsplatte in Auckland
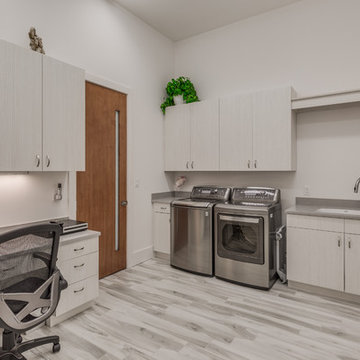
Großer Moderner Hauswirtschaftsraum mit Unterbauwaschbecken, hellen Holzschränken, Quarzwerkstein-Arbeitsplatte, weißer Wandfarbe, Porzellan-Bodenfliesen, Waschmaschine und Trockner nebeneinander, grauem Boden und grauer Arbeitsplatte in Jacksonville

Einzeiliger, Kleiner Moderner Hauswirtschaftsraum mit Waschmaschinenschrank, offenen Schränken, hellen Holzschränken, Arbeitsplatte aus Holz, Waschmaschine und Trockner nebeneinander und beiger Arbeitsplatte in Seattle
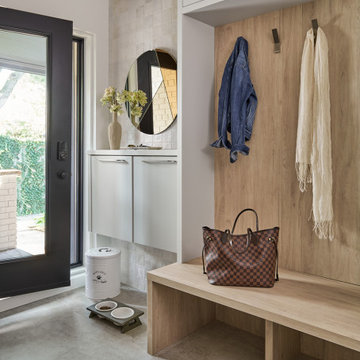
Multifunktionaler Moderner Hauswirtschaftsraum mit Unterbauwaschbecken, flächenbündigen Schrankfronten, hellen Holzschränken, Waschmaschine und Trockner nebeneinander, beigem Boden und weißer Arbeitsplatte in Toronto

This gorgeous beach condo sits on the banks of the Pacific ocean in Solana Beach, CA. The previous design was dark, heavy and out of scale for the square footage of the space. We removed an outdated bulit in, a column that was not supporting and all the detailed trim work. We replaced it with white kitchen cabinets, continuous vinyl plank flooring and clean lines throughout. The entry was created by pulling the lower portion of the bookcases out past the wall to create a foyer. The shelves are open to both sides so the immediate view of the ocean is not obstructed. New patio sliders now open in the center to continue the view. The shiplap ceiling was updated with a fresh coat of paint and smaller LED can lights. The bookcases are the inspiration color for the entire design. Sea glass green, the color of the ocean, is sprinkled throughout the home. The fireplace is now a sleek contemporary feel with a tile surround. The mantel is made from old barn wood. A very special slab of quartzite was used for the bookcase counter, dining room serving ledge and a shelf in the laundry room. The kitchen is now white and bright with glass tile that reflects the colors of the water. The hood and floating shelves have a weathered finish to reflect drift wood. The laundry room received a face lift starting with new moldings on the door, fresh paint, a rustic cabinet and a stone shelf. The guest bathroom has new white tile with a beachy mosaic design and a fresh coat of paint on the vanity. New hardware, sinks, faucets, mirrors and lights finish off the design. The master bathroom used to be open to the bedroom. We added a wall with a barn door for privacy. The shower has been opened up with a beautiful pebble tile water fall. The pebbles are repeated on the vanity with a natural edge finish. The vanity received a fresh paint job, new hardware, faucets, sinks, mirrors and lights. The guest bedroom has a custom double bunk with reading lamps for the kiddos. This space now reflects the community it is in, and we have brought the beach inside.
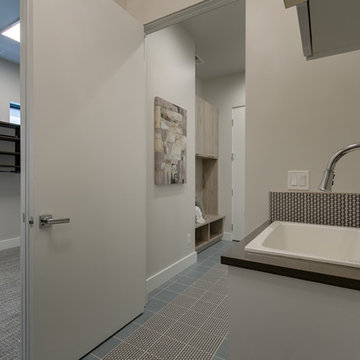
Multifunktionaler, Einzeiliger, Mittelgroßer Moderner Hauswirtschaftsraum mit Einbauwaschbecken, flächenbündigen Schrankfronten, hellen Holzschränken, Quarzwerkstein-Arbeitsplatte, grauer Wandfarbe, Keramikboden, Waschmaschine und Trockner nebeneinander, blauem Boden und schwarzer Arbeitsplatte in Boise
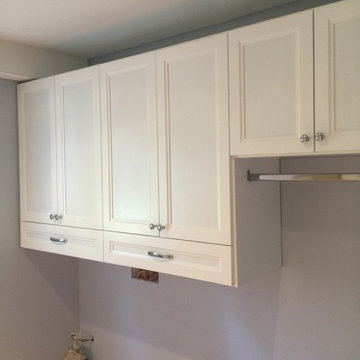
Carlos Class
Mittelgroßer Klassischer Hauswirtschaftsraum mit Waschmaschinenschrank, Ausgussbecken, hellen Holzschränken, grauer Wandfarbe und Waschmaschine und Trockner nebeneinander in New York
Mittelgroßer Klassischer Hauswirtschaftsraum mit Waschmaschinenschrank, Ausgussbecken, hellen Holzschränken, grauer Wandfarbe und Waschmaschine und Trockner nebeneinander in New York
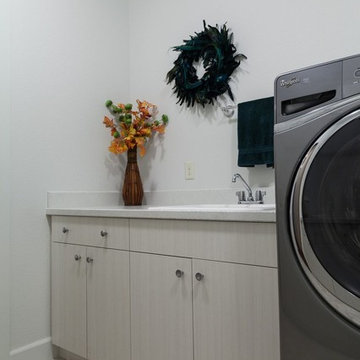
Zweizeilige, Mittelgroße Moderne Waschküche mit Einbauwaschbecken, flächenbündigen Schrankfronten, hellen Holzschränken, Arbeitsplatte aus Terrazzo, weißer Wandfarbe, Keramikboden, Waschmaschine und Trockner nebeneinander und beigem Boden in Sonstige
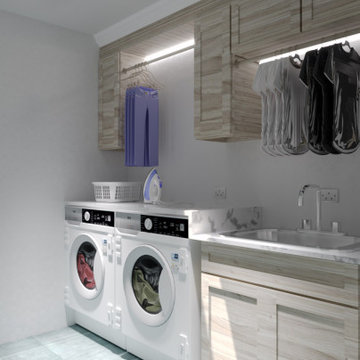
Einzeilige, Mittelgroße Klassische Waschküche mit Schrankfronten im Shaker-Stil, hellen Holzschränken, Einbauwaschbecken, Granit-Arbeitsplatte, weißer Wandfarbe, Keramikboden, Waschmaschine und Trockner nebeneinander, blauem Boden und grauer Arbeitsplatte in San Francisco

This is a multi-functional space serving as side entrance, mudroom, laundry room and walk-in pantry all within in a footprint of 125 square feet. The mudroom wish list included a coat closet, shoe storage and a bench, as well as hooks for hats, bags, coats, etc. which we located on its own wall. The opposite wall houses the laundry equipment and sink. The front-loading washer and dryer gave us the opportunity for a folding counter above and helps create a more finished look for the room. The sink is tucked in the corner with a faucet that doubles its utility serving chilled carbonated water with the turn of a dial.
The walk-in pantry element of the space is by far the most important for the client. They have a lot of storage needs that could not be completely fulfilled as part of the concurrent kitchen renovation. The function of the pantry had to include a second refrigerator as well as dry food storage and organization for many large serving trays and baskets. To maximize the storage capacity of the small space, we designed the walk-in pantry cabinet in the corner and included deep wall cabinets above following the slope of the ceiling. A library ladder with handrails ensures the upper storage is readily accessible and safe for this older couple to use on a daily basis.
A new herringbone tile floor was selected to add varying shades of grey and beige to compliment the faux wood grain laminate cabinet doors. A new skylight brings in needed natural light to keep the space cheerful and inviting. The cookbook shelf adds personality and a shot of color to the otherwise neutral color scheme that was chosen to visually expand the space.
Storage for all of its uses is neatly hidden in a beautifully designed compact package!

Full service interior design including new paint colours, new carpeting, new furniture and window treatments in all area's throughout the home. Master Bedroom.
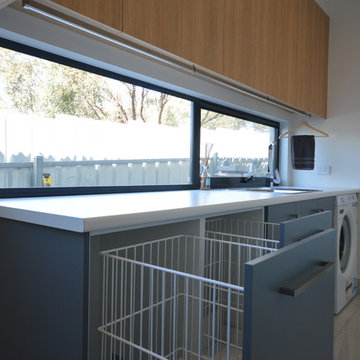
Mittelgroße Moderne Waschküche in L-Form mit Waschbecken, hellen Holzschränken, Laminat-Arbeitsplatte, weißer Wandfarbe und Porzellan-Bodenfliesen in Adelaide
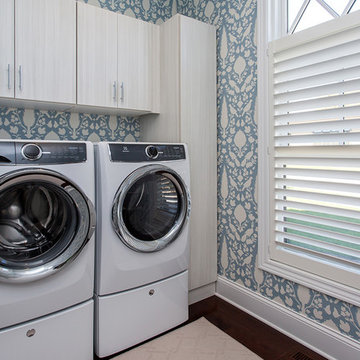
Laundry with white modern cabinets
Zweizeilige, Kleine Landhausstil Waschküche mit flächenbündigen Schrankfronten, hellen Holzschränken, blauer Wandfarbe, braunem Holzboden, Waschmaschine und Trockner nebeneinander und braunem Boden in Cedar Rapids
Zweizeilige, Kleine Landhausstil Waschküche mit flächenbündigen Schrankfronten, hellen Holzschränken, blauer Wandfarbe, braunem Holzboden, Waschmaschine und Trockner nebeneinander und braunem Boden in Cedar Rapids
Grauer Hauswirtschaftsraum mit hellen Holzschränken Ideen und Design
1