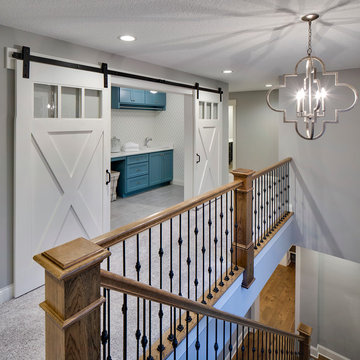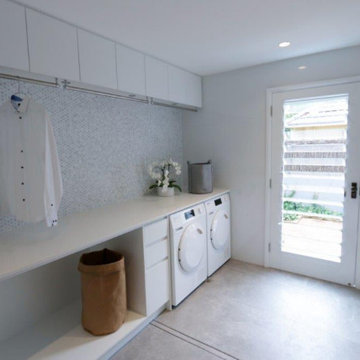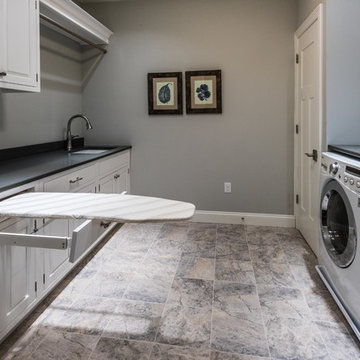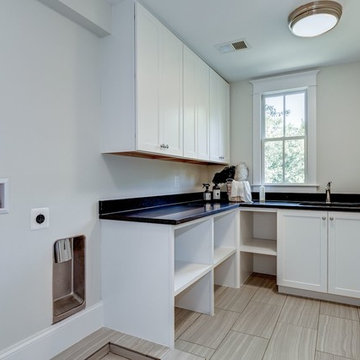Grauer Hauswirtschaftsraum mit Keramikboden Ideen und Design
Suche verfeinern:
Budget
Sortieren nach:Heute beliebt
1 – 20 von 1.130 Fotos
1 von 3

The patterned floor continues into the laundry room where double sets of appliances and plenty of countertops and storage helps the family manage household demands.

James Meyer Photography
Einzeiliger, Mittelgroßer Mid-Century Hauswirtschaftsraum mit Unterbauwaschbecken, dunklen Holzschränken, Granit-Arbeitsplatte, grauer Wandfarbe, Keramikboden, Waschmaschine und Trockner nebeneinander, grauem Boden, schwarzer Arbeitsplatte und offenen Schränken in New York
Einzeiliger, Mittelgroßer Mid-Century Hauswirtschaftsraum mit Unterbauwaschbecken, dunklen Holzschränken, Granit-Arbeitsplatte, grauer Wandfarbe, Keramikboden, Waschmaschine und Trockner nebeneinander, grauem Boden, schwarzer Arbeitsplatte und offenen Schränken in New York

Multifunktionaler, Einzeiliger, Kleiner Klassischer Hauswirtschaftsraum mit Schrankfronten mit vertiefter Füllung, grauen Schränken, Granit-Arbeitsplatte, grauer Wandfarbe, Keramikboden, Waschmaschine und Trockner gestapelt, weißem Boden und schwarzer Arbeitsplatte in Indianapolis

Glen Doone Photography
Zweizeilige, Kleine Moderne Waschküche mit Landhausspüle, weißen Schränken, Granit-Arbeitsplatte, beiger Wandfarbe, Waschmaschine und Trockner nebeneinander, beigem Boden, Keramikboden und Schrankfronten im Shaker-Stil in Detroit
Zweizeilige, Kleine Moderne Waschküche mit Landhausspüle, weißen Schränken, Granit-Arbeitsplatte, beiger Wandfarbe, Waschmaschine und Trockner nebeneinander, beigem Boden, Keramikboden und Schrankfronten im Shaker-Stil in Detroit

Landmark Photography
Klassischer Hauswirtschaftsraum mit blauen Schränken, Quarzwerkstein-Arbeitsplatte, Keramikboden, Waschmaschine und Trockner nebeneinander und Schrankfronten im Shaker-Stil in Minneapolis
Klassischer Hauswirtschaftsraum mit blauen Schränken, Quarzwerkstein-Arbeitsplatte, Keramikboden, Waschmaschine und Trockner nebeneinander und Schrankfronten im Shaker-Stil in Minneapolis

Multifunktionaler, Mittelgroßer Klassischer Hauswirtschaftsraum in L-Form mit Glasfronten, Edelstahlfronten, Granit-Arbeitsplatte, beiger Wandfarbe, Keramikboden und Waschmaschine und Trockner nebeneinander in Denver

Our Most popular laundry utility room is also one of our favorites too! Front loading washer dryer, storage baskets for laundry detergent, large deep drawers for sorting clothes. Plenty of sunshine and Views of the yard. Functional as well as beautiful! Former attic turned into a fun laundry room!

Our interior designer brought to life a laundry design that combines classic and modern elements in this Mosman home. The space is both functional and spacious, with ample natural light. The design is detailed with marble penny round tiling, a bronze goose-neck tap, and contemporary Oak handles, which add elegance to the laundry interior.

Sherwin Williams Worldly gray cabinetry in shaker style. Side by side front load washer & dryer on custom built pedastals. Art Sysley multi color floor tile brings a cheerful welcome from the garage. Drop in utility sink with a laminate counter top. Light fixture by Murray Feiss.

This contemporary compact laundry room packs a lot of punch and personality. With it's gold fixtures and hardware adding some glitz, the grey cabinetry, industrial floors and patterned backsplash tile brings interest to this small space. Fully loaded with hanging racks, large accommodating sink, vacuum/ironing board storage & laundry shoot, this laundry room is not only stylish but function forward.

Große Klassische Waschküche in U-Form mit Unterbauwaschbecken, Schrankfronten im Shaker-Stil, grauen Schränken, Quarzwerkstein-Arbeitsplatte, Keramikboden, Waschmaschine und Trockner nebeneinander und weißer Arbeitsplatte in Sacramento

Multifunktionaler, Zweizeiliger, Mittelgroßer Maritimer Hauswirtschaftsraum mit Unterbauwaschbecken, flächenbündigen Schrankfronten, blauen Schränken, Arbeitsplatte aus Holz, weißer Wandfarbe, Keramikboden, Waschmaschine und Trockner versteckt, blauem Boden und brauner Arbeitsplatte in Sonstige

Main Line Kitchen Design's unique business model allows our customers to work with the most experienced designers and get the most competitive kitchen cabinet pricing.
How does Main Line Kitchen Design offer the best designs along with the most competitive kitchen cabinet pricing? We are a more modern and cost effective business model. We are a kitchen cabinet dealer and design team that carries the highest quality kitchen cabinetry, is experienced, convenient, and reasonable priced. Our five award winning designers work by appointment only, with pre-qualified customers, and only on complete kitchen renovations.
Our designers are some of the most experienced and award winning kitchen designers in the Delaware Valley. We design with and sell 8 nationally distributed cabinet lines. Cabinet pricing is slightly less than major home centers for semi-custom cabinet lines, and significantly less than traditional showrooms for custom cabinet lines.
After discussing your kitchen on the phone, first appointments always take place in your home, where we discuss and measure your kitchen. Subsequent appointments usually take place in one of our offices and selection centers where our customers consider and modify 3D designs on flat screen TV's. We can also bring sample doors and finishes to your home and make design changes on our laptops in 20-20 CAD with you, in your own kitchen.
Call today! We can estimate your kitchen project from soup to nuts in a 15 minute phone call and you can find out why we get the best reviews on the internet. We look forward to working with you.
As our company tag line says:
"The world of kitchen design is changing..."

This long narrow laundry room was transformed into amazing storage for a family with 3 baseball playing boys. Lots of storage for sports equipment and shoes and a beautiful dedicated laundry area.

This was a full bathroom, but the jacuzzi tub was removed to make room for a laundry area. There were custom sized laundry shelves added, along with cabinets above the washer and dryer for organization.

FX House Tours
Mittelgroßer, Multifunktionaler, Einzeiliger Landhaus Hauswirtschaftsraum mit Schrankfronten im Shaker-Stil, grauen Schränken, Quarzit-Arbeitsplatte, Keramikboden, Waschmaschine und Trockner gestapelt, schwarzem Boden, beiger Arbeitsplatte, Unterbauwaschbecken und weißer Wandfarbe in Salt Lake City
Mittelgroßer, Multifunktionaler, Einzeiliger Landhaus Hauswirtschaftsraum mit Schrankfronten im Shaker-Stil, grauen Schränken, Quarzit-Arbeitsplatte, Keramikboden, Waschmaschine und Trockner gestapelt, schwarzem Boden, beiger Arbeitsplatte, Unterbauwaschbecken und weißer Wandfarbe in Salt Lake City

Multifunktionaler, Zweizeiliger, Mittelgroßer Rustikaler Hauswirtschaftsraum mit Ausgussbecken, Laminat-Arbeitsplatte, blauer Wandfarbe, Keramikboden, Waschmaschine und Trockner nebeneinander und braunem Boden in Kolumbus

Let there be light. There will be in this sunny style designed to capture amazing views as well as every ray of sunlight throughout the day. Architectural accents of the past give this modern barn-inspired design a historical look and importance. Custom details enhance both the exterior and interior, giving this home real curb appeal. Decorative brackets and large windows surround the main entrance, welcoming friends and family to the handsome board and batten exterior, which also features a solid stone foundation, varying symmetrical roof lines with interesting pitches, trusses, and a charming cupola over the garage. Once inside, an open floor plan provides both elegance and ease. A central foyer leads into the 2,700-square-foot main floor and directly into a roomy 18 by 19-foot living room with a natural fireplace and soaring ceiling heights open to the second floor where abundant large windows bring the outdoors in. Beyond is an approximately 200 square foot screened porch that looks out over the verdant backyard. To the left is the dining room and open-plan family-style kitchen, which, at 16 by 14-feet, has space to accommodate both everyday family and special occasion gatherings. Abundant counter space, a central island and nearby pantry make it as convenient as it is attractive. Also on this side of the floor plan is the first-floor laundry and a roomy mudroom sure to help you keep your family organized. The plan’s right side includes more private spaces, including a large 12 by 17-foot master bedroom suite with natural fireplace, master bath, sitting area and walk-in closet, and private study/office with a large file room. The 1,100-square foot second level includes two spacious family bedrooms and a cozy 10 by 18-foot loft/sitting area. More fun awaits in the 1,600-square-foot lower level, with an 8 by 12-foot exercise room, a hearth room with fireplace, a billiards and refreshment space and a large home theater.

Design/Build custom home in Hummelstown, PA. This transitional style home features a timeless design with on-trend finishes and features. An outdoor living retreat features a pool, landscape lighting, playground, outdoor seating, and more.

Große Moderne Waschküche in L-Form mit Waschbecken, Schrankfronten im Shaker-Stil, weißen Schränken, Mineralwerkstoff-Arbeitsplatte, weißer Wandfarbe und Keramikboden in Washington, D.C.
Grauer Hauswirtschaftsraum mit Keramikboden Ideen und Design
1