Grauer Hauswirtschaftsraum mit Marmor-Arbeitsplatte Ideen und Design
Suche verfeinern:
Budget
Sortieren nach:Heute beliebt
181 – 199 von 199 Fotos
1 von 3
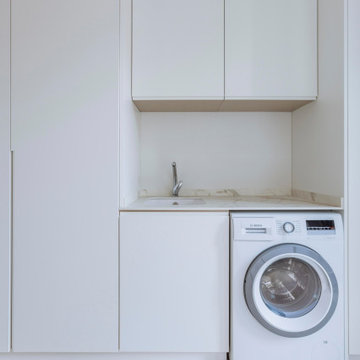
Einzeilige Skandinavische Waschküche mit Unterbauwaschbecken, flächenbündigen Schrankfronten, weißen Schränken, Marmor-Arbeitsplatte, Küchenrückwand in Weiß, Rückwand aus Marmor, weißer Wandfarbe, hellem Holzboden, Waschmaschine und Trockner integriert, beigem Boden und weißer Arbeitsplatte in Valencia

OYSTER LINEN
Sheree and the KBE team completed this project from start to finish. Featuring this stunning curved island servery.
Keeping a luxe feel throughout all the joinery areas, using a light satin polyurethane and solid bronze hardware.
- Custom designed and manufactured kitchen, finished in satin two tone grey polyurethane
- Feature curved island slat panelling
- 40mm thick bench top, in 'Carrara Gioia' marble
- Stone splashback
- Fully integrated fridge/ freezer & dishwasher
- Bronze handles
- Blum hardware
- Walk in pantry
- Bi-fold cabinet doors
Sheree Bounassif, Kitchens by Emanuel
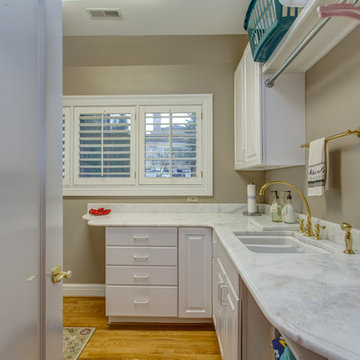
Ryan Long Photography
Mittelgroßer Klassischer Hauswirtschaftsraum in L-Form mit Unterbauwaschbecken, weißen Schränken, Marmor-Arbeitsplatte, beiger Wandfarbe, braunem Holzboden und Waschmaschine und Trockner nebeneinander in Nashville
Mittelgroßer Klassischer Hauswirtschaftsraum in L-Form mit Unterbauwaschbecken, weißen Schränken, Marmor-Arbeitsplatte, beiger Wandfarbe, braunem Holzboden und Waschmaschine und Trockner nebeneinander in Nashville
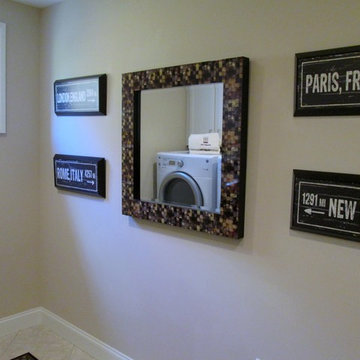
Moderner Hauswirtschaftsraum mit Unterbauwaschbecken, weißen Schränken, Marmor-Arbeitsplatte, beiger Wandfarbe, Keramikboden und Waschmaschine und Trockner nebeneinander in Sonstige
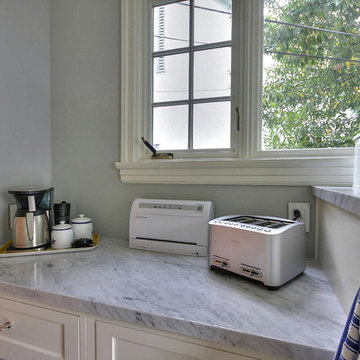
Traditional laundry room with marble counter tops and white cabinets.
Klassischer Hauswirtschaftsraum mit weißen Schränken, Marmor-Arbeitsplatte und blauer Wandfarbe in San Francisco
Klassischer Hauswirtschaftsraum mit weißen Schränken, Marmor-Arbeitsplatte und blauer Wandfarbe in San Francisco
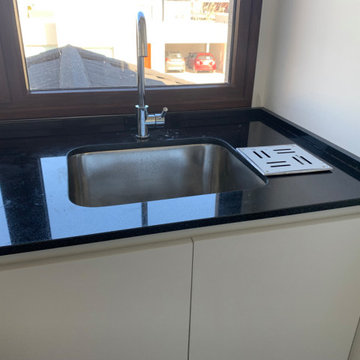
Einzeilige, Mittelgroße Moderne Waschküche mit flächenbündigen Schrankfronten, weißen Schränken, Marmor-Arbeitsplatte, weißer Wandfarbe, Laminat, Waschmaschine und Trockner integriert, braunem Boden und schwarzer Arbeitsplatte in Sonstige
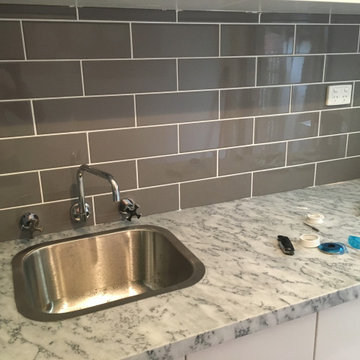
unfinished project, more pics to come soon
Zweizeilige, Mittelgroße Moderne Waschküche mit Waschbecken, weißen Schränken, Marmor-Arbeitsplatte, weißer Wandfarbe, braunem Holzboden, Waschmaschine und Trockner versteckt, braunem Boden und grauer Arbeitsplatte in Melbourne
Zweizeilige, Mittelgroße Moderne Waschküche mit Waschbecken, weißen Schränken, Marmor-Arbeitsplatte, weißer Wandfarbe, braunem Holzboden, Waschmaschine und Trockner versteckt, braunem Boden und grauer Arbeitsplatte in Melbourne
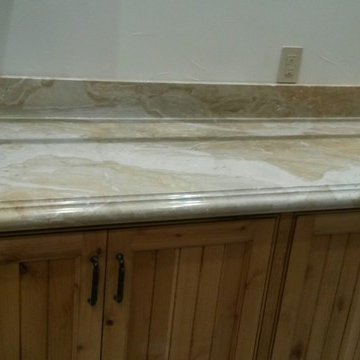
Breccia Onichata marble with 5" backsplash & laminated victorian edge detail make this laundry room beautiful.
Zweizeiliger, Mittelgroßer Hauswirtschaftsraum mit Marmor-Arbeitsplatte in Sonstige
Zweizeiliger, Mittelgroßer Hauswirtschaftsraum mit Marmor-Arbeitsplatte in Sonstige

Geräumiger Klassischer Hauswirtschaftsraum in U-Form mit Einbauwaschbecken, unterschiedlichen Schrankstilen, Marmor-Arbeitsplatte, Küchenrückwand in Beige, Rückwand aus Mosaikfliesen, Keramikboden, beigem Boden und lila Arbeitsplatte in Surrey

Gray,cabinets, in,laundry,room, open,shelves,for, basket,storage,and,organization, organize,carrara,marble, counter, and,splash,hex,tile,floor,ceramic,vintage,look,ceiling,light,

This little laundry room uses hidden tricks to modernize and maximize limited space. The main wall features bumped out upper cabinets and open shelves that allow space for the air vent on the back wall.
Making the room brighter are light, textured walls covered with Phillip Jeffries wallpaper, under cabinet, and updated lighting.

design, sink, laundry, appliance, dryer, household, decor, washer, clothing, window, washing, housework, wash, luxury, contemporary
Einzeilige, Mittelgroße Klassische Waschküche mit Landhausspüle, Schrankfronten mit vertiefter Füllung, grauen Schränken, Marmor-Arbeitsplatte, grauer Wandfarbe, braunem Holzboden, Waschmaschine und Trockner gestapelt, braunem Boden und weißer Arbeitsplatte in Philadelphia
Einzeilige, Mittelgroße Klassische Waschküche mit Landhausspüle, Schrankfronten mit vertiefter Füllung, grauen Schränken, Marmor-Arbeitsplatte, grauer Wandfarbe, braunem Holzboden, Waschmaschine und Trockner gestapelt, braunem Boden und weißer Arbeitsplatte in Philadelphia
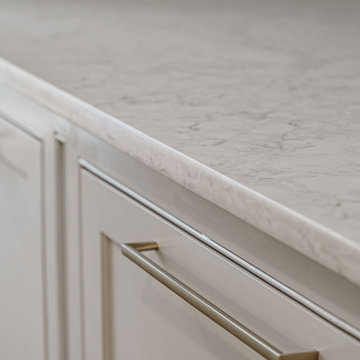
Hidden washer and dryer in open laundry room.
Multifunktionaler, Zweizeiliger, Kleiner Klassischer Hauswirtschaftsraum mit Kassettenfronten, grauen Schränken, Marmor-Arbeitsplatte, Küchenrückwand in Metallic, Rückwand aus Spiegelfliesen, weißer Wandfarbe, dunklem Holzboden, Waschmaschine und Trockner nebeneinander, braunem Boden und weißer Arbeitsplatte in Sonstige
Multifunktionaler, Zweizeiliger, Kleiner Klassischer Hauswirtschaftsraum mit Kassettenfronten, grauen Schränken, Marmor-Arbeitsplatte, Küchenrückwand in Metallic, Rückwand aus Spiegelfliesen, weißer Wandfarbe, dunklem Holzboden, Waschmaschine und Trockner nebeneinander, braunem Boden und weißer Arbeitsplatte in Sonstige
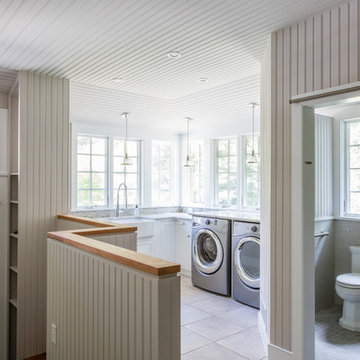
the mudroom was even with the first floor and included an interior stairway down to the garage level. Careful consideration was taken into account when laying out the wall and ceiling paneling to make sure all the beads align.
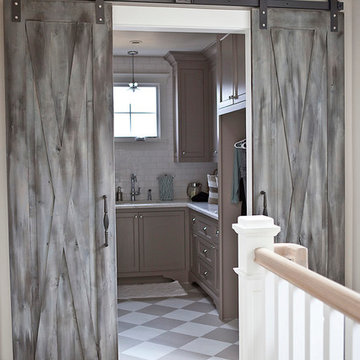
Kristen Vincent Photography
Große Klassische Waschküche in U-Form mit beiger Wandfarbe, Unterbauwaschbecken, Schrankfronten im Shaker-Stil, Marmor-Arbeitsplatte, Keramikboden und grauen Schränken in San Diego
Große Klassische Waschküche in U-Form mit beiger Wandfarbe, Unterbauwaschbecken, Schrankfronten im Shaker-Stil, Marmor-Arbeitsplatte, Keramikboden und grauen Schränken in San Diego
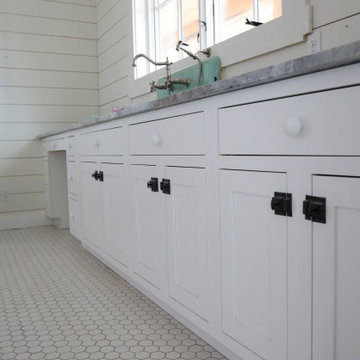
Laundry Room Cabinets bright white and beautiful. This large laundry room will be refreshing to walk into for years to come. With a large window adding additional bright light into the room. In addition, hexagon tile lines the floor adding dimension to the room. Perimeter is lined with white painted maple cabinets and Fantasy River marble countertops. A fun retro sink and hardware adds functionality to the laundry room. There is no lack of storage in this laundry room. Furthermore, lining the top of the washer and dryer with marble tops add additional workspace for folding and managing the loads of laundry. Which will be a great help on this busy ranch. White Painted Maple Cabinets and Marble Countertops complete in Client Project Laundry Room New Construction ~ Thank you for sharing! Client Remarks on the BBB “Wonderful company. Easy to work with and best prices in town.” Laundry rooms can feel dark and depressing. When designing your laundry can be just as important as your kitchen and bath. Creating productivity can begin with the overall design elements. Simply creating a space that is bright and refreshing can be the difference in enjoyment and dread. Not only for yourself but for your family. Engagement begins in a space that is fun and exciting to be in. Begin by choosing colors that brighten up the laundry. In addition, to choosing cabinetry that provides adequate storage can make working in your laundry fun and rewarding. Adding floating shelves to support those needed quick access items within reach. With many flooring options available from tile to luxury vinyl tile can create warmth through colors or wood looks. In addition, to brighten the space with bright whites and accents. Finally, purchasing electric floor warming for those bare feet can make your toes happy and content. Creating a workspace for your laundry room that is functional and beautiful can shift the mind into enjoying tasks rather than dreading them. Find your locally owned Home Improvement Store, let one of our designers assist in choosing materials and design your laundry room. Find French Creek Designs, on MeWe or Facebook, and follow us! In addition, read more about our process and read regular updates on client projects and updated materials selections and choices at FCD News a reliable source of information and current trends.
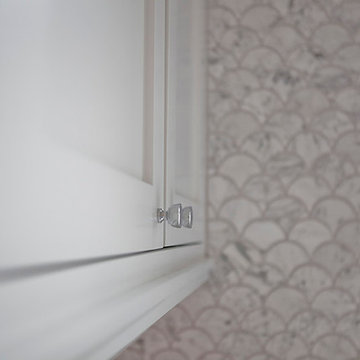
Kristen Vincent Photography
Große Klassische Waschküche in U-Form mit Unterbauwaschbecken, Schrankfronten im Shaker-Stil, weißen Schränken, Marmor-Arbeitsplatte, weißer Wandfarbe, Marmorboden und Waschmaschine und Trockner nebeneinander in San Diego
Große Klassische Waschküche in U-Form mit Unterbauwaschbecken, Schrankfronten im Shaker-Stil, weißen Schränken, Marmor-Arbeitsplatte, weißer Wandfarbe, Marmorboden und Waschmaschine und Trockner nebeneinander in San Diego

Mittelgroße Klassische Waschküche in U-Form mit Landhausspüle, Schrankfronten mit vertiefter Füllung, Marmor-Arbeitsplatte, Küchenrückwand in Weiß, Rückwand aus Holzdielen, weißer Wandfarbe, Marmorboden, Waschmaschine und Trockner nebeneinander, weißem Boden, schwarzer Arbeitsplatte, freigelegten Dachbalken und Wandpaneelen in Milwaukee
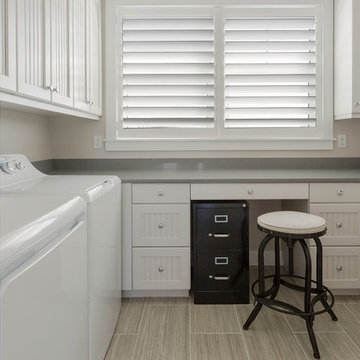
Klassischer Hauswirtschaftsraum mit flächenbündigen Schrankfronten, weißen Schränken, Marmor-Arbeitsplatte, beiger Wandfarbe, Keramikboden, Waschmaschine und Trockner nebeneinander, grauem Boden und grauer Arbeitsplatte in Tampa
Grauer Hauswirtschaftsraum mit Marmor-Arbeitsplatte Ideen und Design
10