Grauer Hauswirtschaftsraum mit Marmor-Arbeitsplatte Ideen und Design
Suche verfeinern:
Budget
Sortieren nach:Heute beliebt
121 – 140 von 199 Fotos
1 von 3
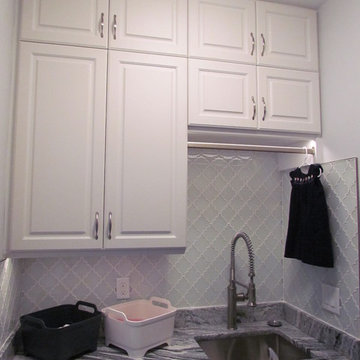
Detail of the upper cabinets featuring a hanging rod and LED under cabinet lighting. Atlanta Closet & Storage Solutions/David Buchsbaum
Multifunktionaler, Kleiner Klassischer Hauswirtschaftsraum mit Unterbauwaschbecken, profilierten Schrankfronten, weißen Schränken, Marmor-Arbeitsplatte und weißer Wandfarbe in Atlanta
Multifunktionaler, Kleiner Klassischer Hauswirtschaftsraum mit Unterbauwaschbecken, profilierten Schrankfronten, weißen Schränken, Marmor-Arbeitsplatte und weißer Wandfarbe in Atlanta
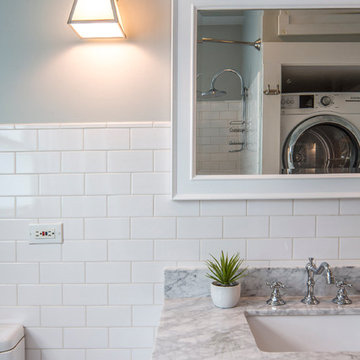
Kleiner, Multifunktionaler Moderner Hauswirtschaftsraum mit Porzellan-Bodenfliesen, Unterbauwaschbecken, weißen Schränken, Marmor-Arbeitsplatte, Waschmaschine und Trockner nebeneinander und grauer Wandfarbe in San Francisco
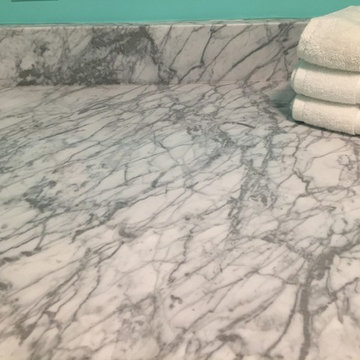
Zweizeilige, Mittelgroße Moderne Waschküche mit Unterbauwaschbecken, Schrankfronten im Shaker-Stil, weißen Schränken, Marmor-Arbeitsplatte, blauer Wandfarbe, Porzellan-Bodenfliesen und Waschmaschine und Trockner gestapelt in Sonstige
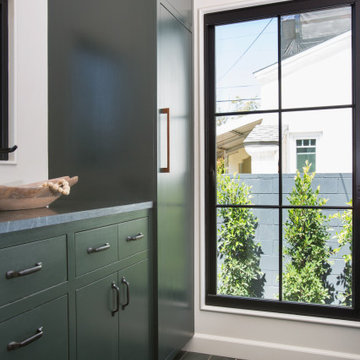
Multifunktionaler, Kleiner Moderner Hauswirtschaftsraum mit Marmor-Arbeitsplatte, Waschmaschine und Trockner nebeneinander, grauem Boden und grüner Arbeitsplatte in Los Angeles
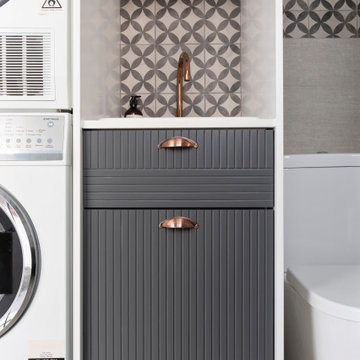
Multifunktionaler, Mittelgroßer Moderner Hauswirtschaftsraum mit profilierten Schrankfronten, blauen Schränken, Marmor-Arbeitsplatte, bunter Rückwand, Rückwand aus Zementfliesen, grauer Wandfarbe, Porzellan-Bodenfliesen, Waschmaschine und Trockner gestapelt, grauem Boden und weißer Arbeitsplatte in Sydney
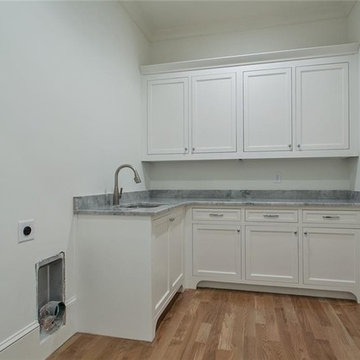
Große Klassische Waschküche in U-Form mit Schrankfronten mit vertiefter Füllung, weißen Schränken, Marmor-Arbeitsplatte, Waschmaschine und Trockner nebeneinander und grauer Arbeitsplatte in Atlanta
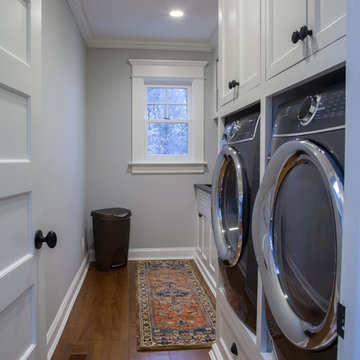
Klassischer Hauswirtschaftsraum mit Marmor-Arbeitsplatte, grauer Wandfarbe, dunklem Holzboden, Waschmaschine und Trockner integriert und schwarzer Arbeitsplatte in Sonstige
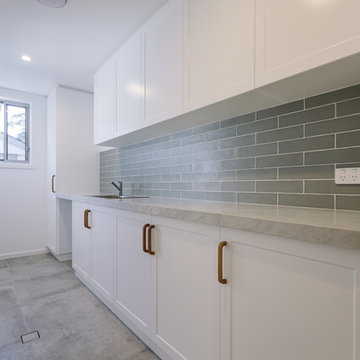
JD
Zweizeilige, Mittelgroße Moderne Waschküche mit Einbauwaschbecken, Schrankfronten im Shaker-Stil, weißen Schränken, Marmor-Arbeitsplatte, weißer Wandfarbe, Betonboden, grauem Boden und grauer Arbeitsplatte in Wollongong
Zweizeilige, Mittelgroße Moderne Waschküche mit Einbauwaschbecken, Schrankfronten im Shaker-Stil, weißen Schränken, Marmor-Arbeitsplatte, weißer Wandfarbe, Betonboden, grauem Boden und grauer Arbeitsplatte in Wollongong
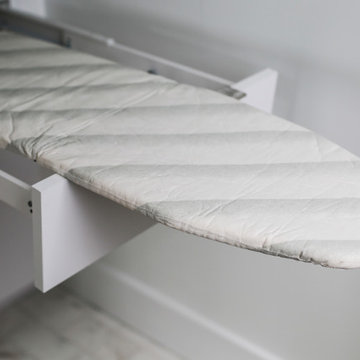
Einzeilige, Kleine Moderne Waschküche mit flächenbündigen Schrankfronten, weißen Schränken, Marmor-Arbeitsplatte, weißer Wandfarbe, Marmorboden, grauem Boden und bunter Arbeitsplatte in Miami
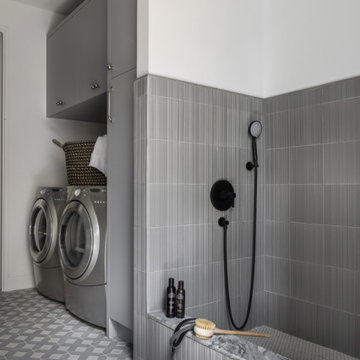
Multifunktionaler, Zweizeiliger, Mittelgroßer Klassischer Hauswirtschaftsraum mit Landhausspüle, flächenbündigen Schrankfronten, grauen Schränken, Marmor-Arbeitsplatte, Küchenrückwand in Grau, Rückwand aus Keramikfliesen, weißer Wandfarbe, Keramikboden, Waschmaschine und Trockner nebeneinander, grauem Boden, grauer Arbeitsplatte und vertäfelten Wänden in Austin
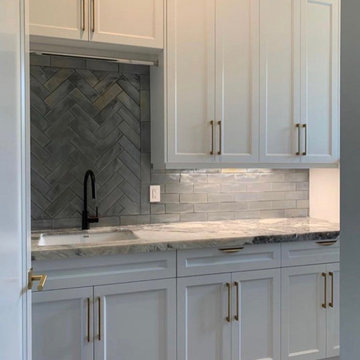
Multifunktionaler, Zweizeiliger, Mittelgroßer Moderner Hauswirtschaftsraum mit Einbauwaschbecken, weißen Schränken, Marmor-Arbeitsplatte, Küchenrückwand in Grau, grauer Wandfarbe, gebeiztem Holzboden, Waschmaschine und Trockner nebeneinander, buntem Boden und bunter Arbeitsplatte in Sonstige
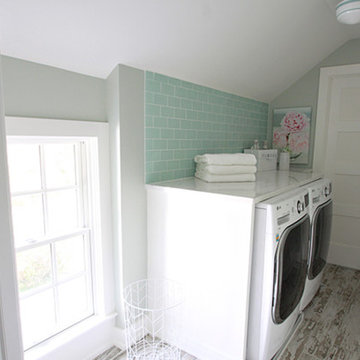
This 1930's Barrington Hills farmhouse was in need of some TLC when it was purchased by this southern family of five who planned to make it their new home. The renovation taken on by Advance Design Studio's designer Scott Christensen and master carpenter Justin Davis included a custom porch, custom built in cabinetry in the living room and children's bedrooms, 2 children's on-suite baths, a guest powder room, a fabulous new master bath with custom closet and makeup area, a new upstairs laundry room, a workout basement, a mud room, new flooring and custom wainscot stairs with planked walls and ceilings throughout the home.
The home's original mechanicals were in dire need of updating, so HVAC, plumbing and electrical were all replaced with newer materials and equipment. A dramatic change to the exterior took place with the addition of a quaint standing seam metal roofed farmhouse porch perfect for sipping lemonade on a lazy hot summer day.
In addition to the changes to the home, a guest house on the property underwent a major transformation as well. Newly outfitted with updated gas and electric, a new stacking washer/dryer space was created along with an updated bath complete with a glass enclosed shower, something the bath did not previously have. A beautiful kitchenette with ample cabinetry space, refrigeration and a sink was transformed as well to provide all the comforts of home for guests visiting at the classic cottage retreat.
The biggest design challenge was to keep in line with the charm the old home possessed, all the while giving the family all the convenience and efficiency of modern functioning amenities. One of the most interesting uses of material was the porcelain "wood-looking" tile used in all the baths and most of the home's common areas. All the efficiency of porcelain tile, with the nostalgic look and feel of worn and weathered hardwood floors. The home’s casual entry has an 8" rustic antique barn wood look porcelain tile in a rich brown to create a warm and welcoming first impression.
Painted distressed cabinetry in muted shades of gray/green was used in the powder room to bring out the rustic feel of the space which was accentuated with wood planked walls and ceilings. Fresh white painted shaker cabinetry was used throughout the rest of the rooms, accentuated by bright chrome fixtures and muted pastel tones to create a calm and relaxing feeling throughout the home.
Custom cabinetry was designed and built by Advance Design specifically for a large 70” TV in the living room, for each of the children’s bedroom’s built in storage, custom closets, and book shelves, and for a mudroom fit with custom niches for each family member by name.
The ample master bath was fitted with double vanity areas in white. A generous shower with a bench features classic white subway tiles and light blue/green glass accents, as well as a large free standing soaking tub nestled under a window with double sconces to dim while relaxing in a luxurious bath. A custom classic white bookcase for plush towels greets you as you enter the sanctuary bath.
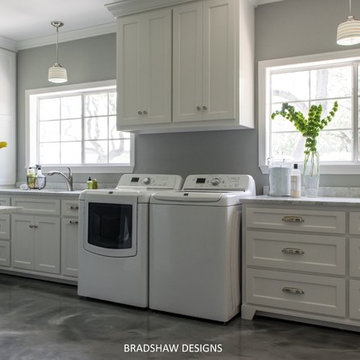
Laundry, Craft,room, with, plenty,of,space,to work, and play, windows,over look, the beautiful, backyard, extra, refrigerator,hanging,rod, white,cabinets,storage,organize,space,white, washer,dryer, San Antonio, design, designer,
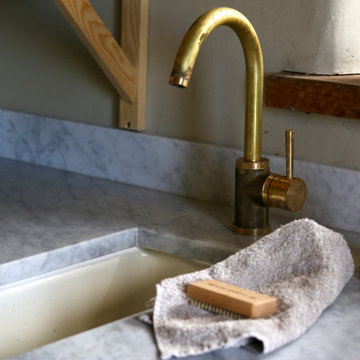
laundry room, housing mains water pressurisers for the whole building, used for washing and ironing and also as a flower room
Mittelgroßer Uriger Hauswirtschaftsraum mit Landhausspüle, Marmor-Arbeitsplatte, grüner Wandfarbe und Terrakottaboden in Oxfordshire
Mittelgroßer Uriger Hauswirtschaftsraum mit Landhausspüle, Marmor-Arbeitsplatte, grüner Wandfarbe und Terrakottaboden in Oxfordshire
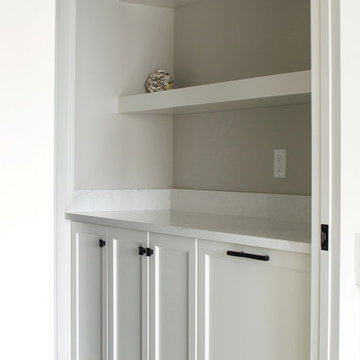
Mittelgroße Country Waschküche mit Schrankfronten mit vertiefter Füllung, weißen Schränken, Marmor-Arbeitsplatte, grauer Wandfarbe, grauem Boden und weißer Arbeitsplatte in Sonstige
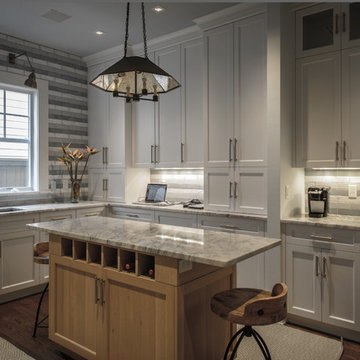
This laundry room is also a wine grotto, a desk, and a dog sanctuary.
Maritimer Hauswirtschaftsraum in U-Form mit Unterbauwaschbecken, Schrankfronten im Shaker-Stil, Marmor-Arbeitsplatte, grüner Wandfarbe, dunklem Holzboden, Waschmaschine und Trockner gestapelt und weißen Schränken in Jacksonville
Maritimer Hauswirtschaftsraum in U-Form mit Unterbauwaschbecken, Schrankfronten im Shaker-Stil, Marmor-Arbeitsplatte, grüner Wandfarbe, dunklem Holzboden, Waschmaschine und Trockner gestapelt und weißen Schränken in Jacksonville
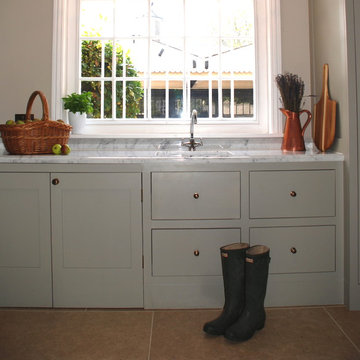
We designed this bespoke traditional laundry for a client with a very long wish list!
1) Seperate laundry baskets for whites, darks, colours, bedding, dusters, and delicates/woolens.
2) Seperate baskets for clean washing for each family member.
3) Large washing machine and dryer.
4) Drying area.
5) Lots and LOTS of storage with a place for everything.
6) Everything that isn't pretty kept out of sight.
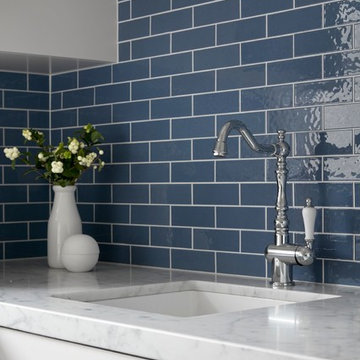
Tom Roe
Multifunktionaler, Kleiner Klassischer Hauswirtschaftsraum in L-Form mit Einbauwaschbecken, Kassettenfronten, weißen Schränken, Marmor-Arbeitsplatte, blauer Wandfarbe, Keramikboden, Waschmaschine und Trockner integriert, buntem Boden und weißer Arbeitsplatte in Melbourne
Multifunktionaler, Kleiner Klassischer Hauswirtschaftsraum in L-Form mit Einbauwaschbecken, Kassettenfronten, weißen Schränken, Marmor-Arbeitsplatte, blauer Wandfarbe, Keramikboden, Waschmaschine und Trockner integriert, buntem Boden und weißer Arbeitsplatte in Melbourne
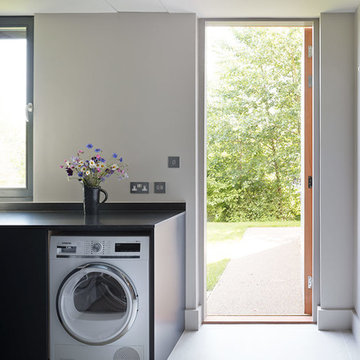
Roundhouse Urbo and Metro matt lacquer bespoke kitchen in Farrow & Ball Railings and horizontal grain Driftwood veneer with worktop in Nero Assoluto Linen Finish with honed edges.
Photography by Nick Kane
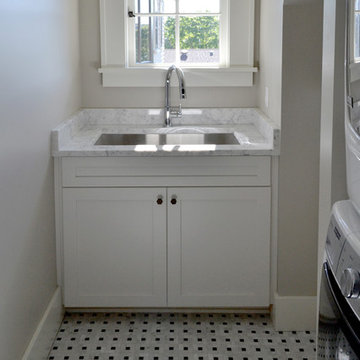
Kleine Klassische Waschküche in L-Form mit Unterbauwaschbecken, Schrankfronten im Shaker-Stil, weißen Schränken, Marmor-Arbeitsplatte, grauer Wandfarbe, Marmorboden, Waschmaschine und Trockner gestapelt und buntem Boden in Seattle
Grauer Hauswirtschaftsraum mit Marmor-Arbeitsplatte Ideen und Design
7