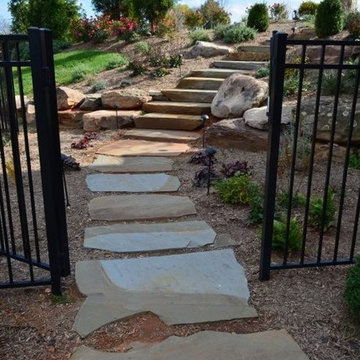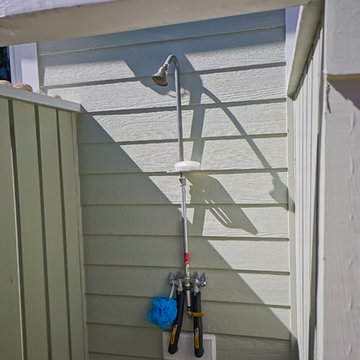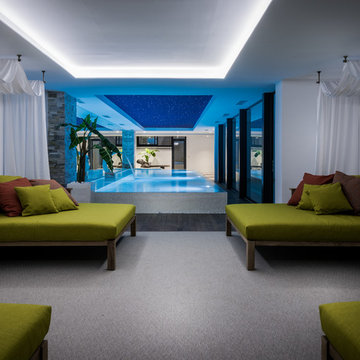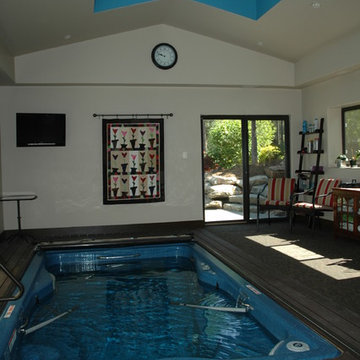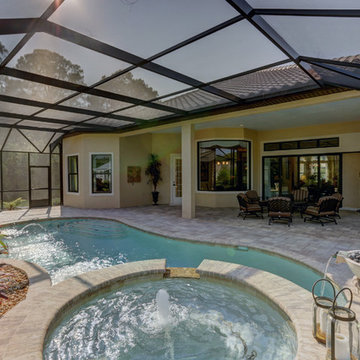Grauer, Holzfarbener Pool Ideen und Design
Suche verfeinern:
Budget
Sortieren nach:Heute beliebt
161 – 180 von 12.181 Fotos
1 von 3
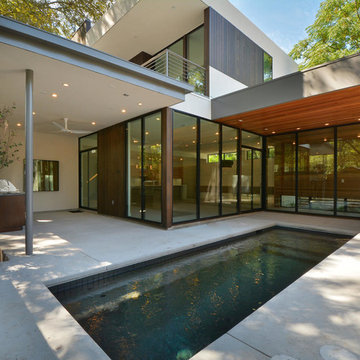
outdoor pool leads into bbq area and livingroom
Kleines Modernes Sportbecken hinter dem Haus in rechteckiger Form mit Betonboden in Austin
Kleines Modernes Sportbecken hinter dem Haus in rechteckiger Form mit Betonboden in Austin
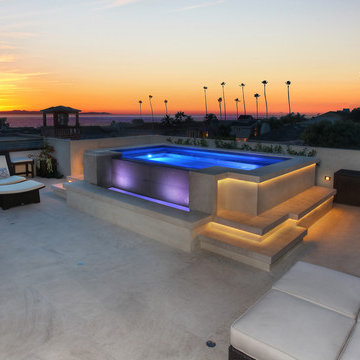
Designed By: Richard Bustos Photos By: Jeri Koegel
Ron and Kathy Chaisson have lived in many homes throughout Orange County, including three homes on the Balboa Peninsula and one at Pelican Crest. But when the “kind of retired” couple, as they describe their current status, decided to finally build their ultimate dream house in the flower streets of Corona del Mar, they opted not to skimp on the amenities. “We wanted this house to have the features of a resort,” says Ron. “So we designed it to have a pool on the roof, five patios, a spa, a gym, water walls in the courtyard, fire-pits and steam showers.”
To bring that five-star level of luxury to their newly constructed home, the couple enlisted Orange County’s top talent, including our very own rock star design consultant Richard Bustos, who worked alongside interior designer Trish Steel and Patterson Custom Homes as well as Brandon Architects. Together the team created a 4,500 square-foot, five-bedroom, seven-and-a-half-bathroom contemporary house where R&R get top billing in almost every room. Two stories tall and with lots of open spaces, it manages to feel spacious despite its narrow location. And from its third floor patio, it boasts panoramic ocean views.
“Overall we wanted this to be contemporary, but we also wanted it to feel warm,” says Ron. Key to creating that look was Richard, who selected the primary pieces from our extensive portfolio of top-quality furnishings. Richard also focused on clean lines and neutral colors to achieve the couple’s modern aesthetic, while allowing both the home’s gorgeous views and Kathy’s art to take center stage.
As for that mahogany-lined elevator? “It’s a requirement,” states Ron. “With three levels, and lots of entertaining, we need that elevator for keeping the bar stocked up at the cabana, and for our big barbecue parties.” He adds, “my wife wears high heels a lot of the time, so riding the elevator instead of taking the stairs makes life that much better for her.”
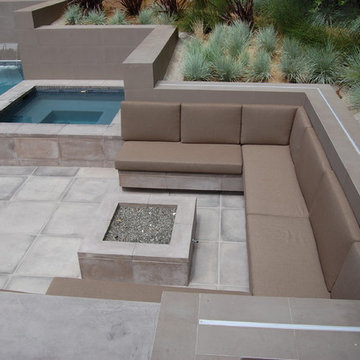
Huntington pools
Kleines Modernes Sportbecken hinter dem Haus in rechteckiger Form mit Wasserspiel und Betonboden in Los Angeles
Kleines Modernes Sportbecken hinter dem Haus in rechteckiger Form mit Wasserspiel und Betonboden in Los Angeles
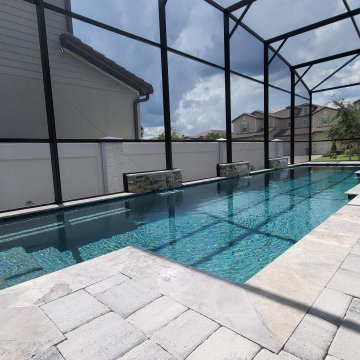
large pool in a small space
Mittelgroßer Klassischer Pool in Orlando
Mittelgroßer Klassischer Pool in Orlando
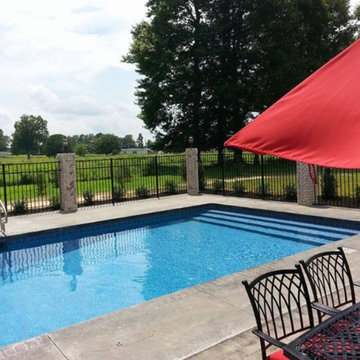
Großes Klassisches Sportbecken hinter dem Haus in rechteckiger Form mit Betonplatten in Nashville
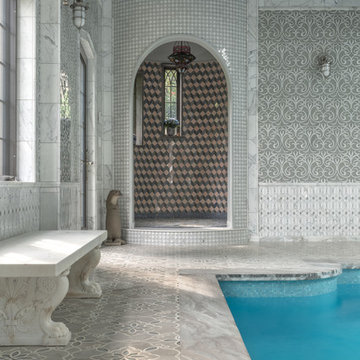
This outstanding Yonkers, NY "natatorium" was designed by Architects Fred Cox and Will Parker in concert with Janet McHugh of Artistic Tile - Downtown NYC 21st St Showroom. This palatial pool-house uses a medley of our proprietary designs, including our Granada pattern in Smoke, Arpell in Bianco Carrara, Danse Lucido, Damask Azul, Valencia Lucido, Fiori in Calacatta Gold, Estrella in Grey and Calacatta Gold field tile. The project was recently featured in Westchester Home.
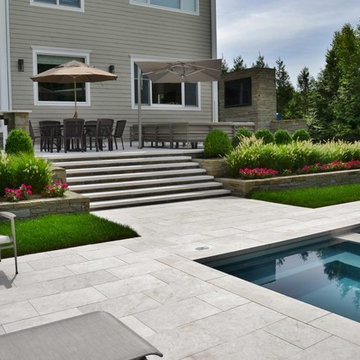
Modern outdoor pool and spa with white marble patio
Großes Modernes Sportbecken hinter dem Haus in rechteckiger Form in New York
Großes Modernes Sportbecken hinter dem Haus in rechteckiger Form in New York
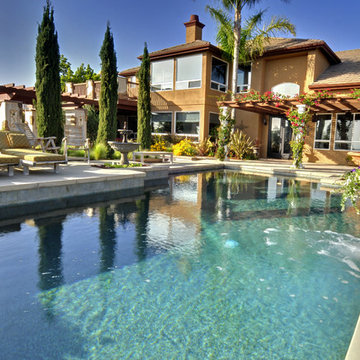
A backyard remodel with a Tuscan style features a pool w/ infinity edge, concrete coping, Pebble Tec plaster, and drought tolerant landscaping.
Großer Mediterraner Infinity-Pool hinter dem Haus in individueller Form mit Betonplatten in Orange County
Großer Mediterraner Infinity-Pool hinter dem Haus in individueller Form mit Betonplatten in Orange County
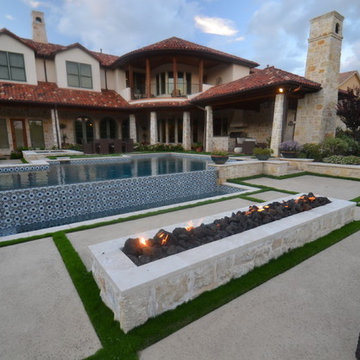
This Geometric Spanish Style in ground pool in Southlake, TX was designed by Mike Farley of Claffey Pools. Features include: fountain/spa, fire bar, vanishing edge pool, elevation changes & beautifully landscaped added touches. Constructed by Claffey Pools. Check out Mike's Reference Site at FarleyDesigns.net
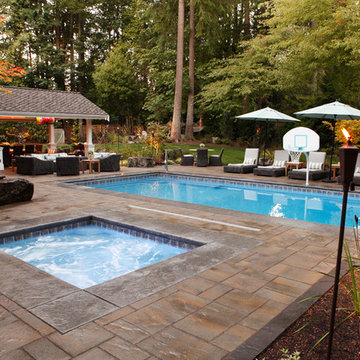
Parkscreative.com
Großer Moderner Pool hinter dem Haus in rechteckiger Form mit Natursteinplatten in Seattle
Großer Moderner Pool hinter dem Haus in rechteckiger Form mit Natursteinplatten in Seattle
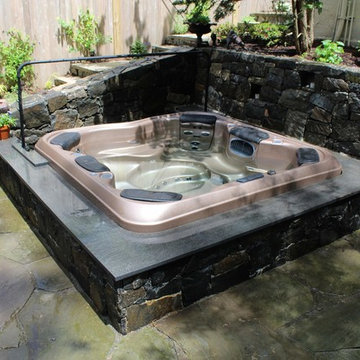
The hot tub installation design closed in the spa only on 3 sides, leaving one side open for repair work. It’s also where the hot tub cover fits onto the spa.
“We recently did a service call for them,” says Bill Renter. “The unenclosed area made it easy to open the control panel and check on the problem they were having. It turned out, in this case, not to be an issue with the hot tub at all. But I was able to diagnose the problem. They had an electricity issue and I recommended a particular switch the electrician could put in. I’m glad I was able to solve the issue for their electrician.”
Upshot?
The homeowner adds he’s happy with the “really cool features" of Bullfrog Spas. “That’s what helped us make our decision. The JetPaks have turned out to be great. In fact, we were in it just last night.”
Caption: Hot Tub Installation in Hastings-On-Hudson, NY: The stone-faced vault design the couple chose not only is in keeping with the stone walls so common to their area of Westchester, NY, but the width of the vault’s edging allows plenty of room for resting snacks and drinks carried to the spa from the outdoor kitchen — yes, including glasses of lemonade.
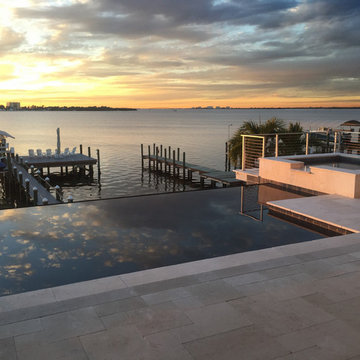
Mittelgroßer Moderner Pool hinter dem Haus in rechteckiger Form mit Natursteinplatten in Miami
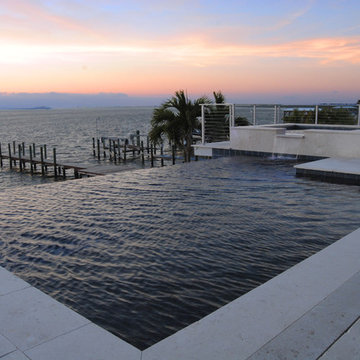
Mittelgroßer Moderner Pool hinter dem Haus in rechteckiger Form mit Natursteinplatten in Miami
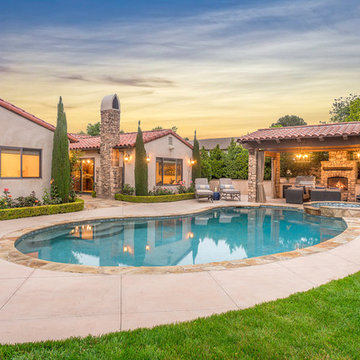
Every day is a vacation in this Thousand Oaks Mediterranean-style outdoor living paradise. This transitional space is anchored by a serene pool framed by flagstone and elegant landscaping. The outdoor living space emphasizes the natural beauty of the surrounding area while offering all the advantages and comfort of indoor amenities, including stainless-steel appliances, custom beverage fridge, and a wood-burning fireplace. The dark stain and raised panel detail of the cabinets pair perfectly with the El Dorado stone pulled throughout this design; and the airy combination of chandeliers and natural lighting produce a charming, relaxed environment.
Flooring:
Kitchen and Pool Areas: Concrete
Pool Surround: Flagstone
Light Fixtures: Chandelier
Stone/Masonry: El Dorado
Photographer: Tom Clary
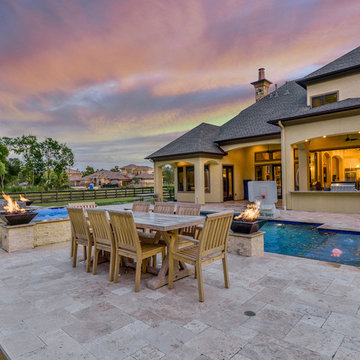
Großer Klassischer Pool hinter dem Haus in rechteckiger Form mit Natursteinplatten in Houston
Grauer, Holzfarbener Pool Ideen und Design
9
