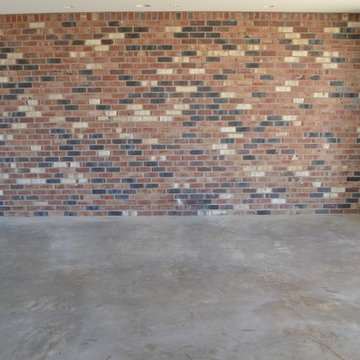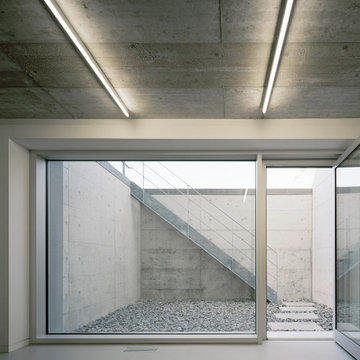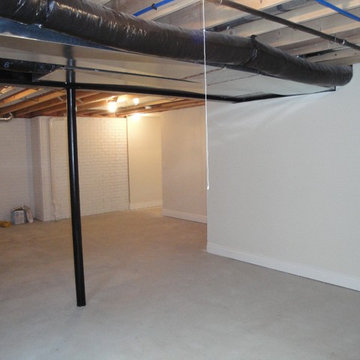Grauer Keller mit Betonboden Ideen und Design
Suche verfeinern:
Budget
Sortieren nach:Heute beliebt
101 – 120 von 247 Fotos
1 von 3
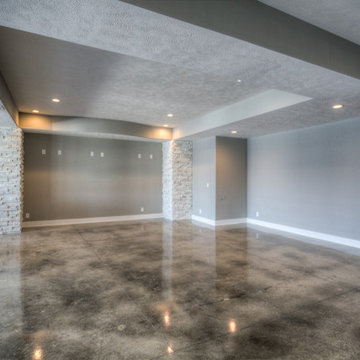
Custom 1.5-story Brandenburg plan by Landmark Performance Homes. This home features modern finishes. We can custom build this,or any of our floor plans in the Omaha metro area. Call 402.672.5550 for more information #buildalandmark
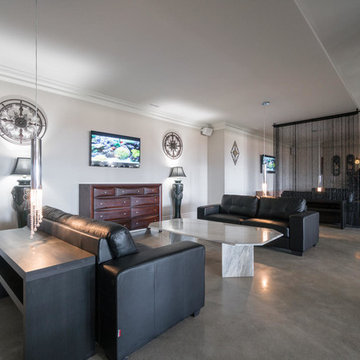
Stallone Media
Großes Modernes Souterrain mit grauer Wandfarbe, Betonboden, Kamin und grauem Boden in Toronto
Großes Modernes Souterrain mit grauer Wandfarbe, Betonboden, Kamin und grauem Boden in Toronto
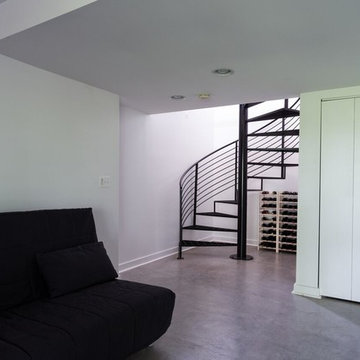
swartz photgraphy
Mittelgroßes Modernes Untergeschoss ohne Kamin mit weißer Wandfarbe, Betonboden und grauem Boden in Washington, D.C.
Mittelgroßes Modernes Untergeschoss ohne Kamin mit weißer Wandfarbe, Betonboden und grauem Boden in Washington, D.C.
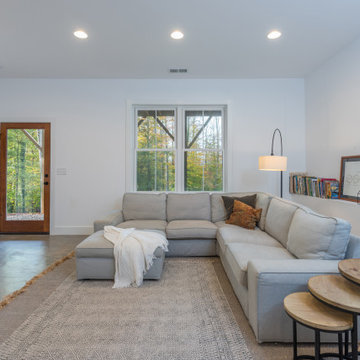
Mittelgroßes Klassisches Souterrain mit weißer Wandfarbe, Betonboden und grauem Boden in Sonstige
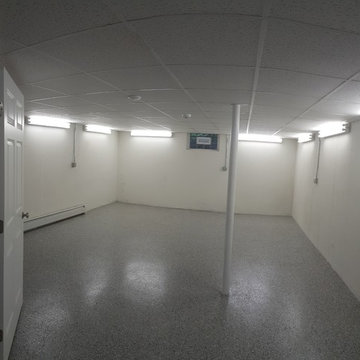
Großes Modernes Souterrain mit weißer Wandfarbe, Betonboden, Kamin und Kaminumrandung aus Stein in Boston
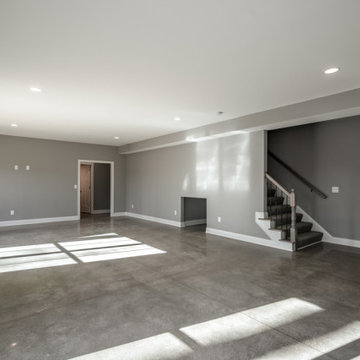
Klassisches Souterrain mit grauer Wandfarbe, Betonboden und grauem Boden in Louisville
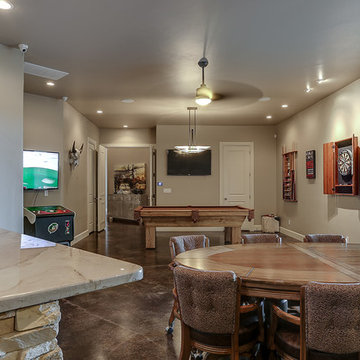
nordukfinehomes
Großer Moderner Hobbykeller mit grauer Wandfarbe, Betonboden, Kamin und Kaminumrandung aus Stein in Oklahoma City
Großer Moderner Hobbykeller mit grauer Wandfarbe, Betonboden, Kamin und Kaminumrandung aus Stein in Oklahoma City
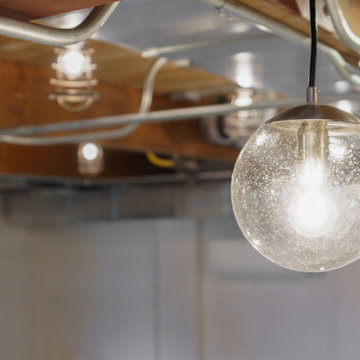
Call it what you want: a man cave, kid corner, or a party room, a basement is always a space in a home where the imagination can take liberties. Phase One accentuated the clients' wishes for an industrial lower level complete with sealed flooring, a full kitchen and bathroom and plenty of open area to let loose.
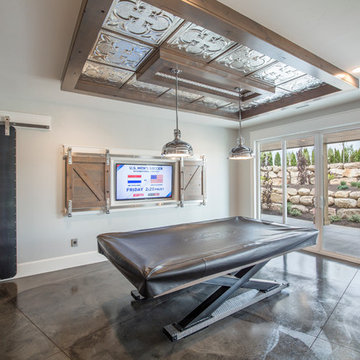
Nick Bayless Photography
Klassisches Souterrain mit grauer Wandfarbe und Betonboden in Salt Lake City
Klassisches Souterrain mit grauer Wandfarbe und Betonboden in Salt Lake City
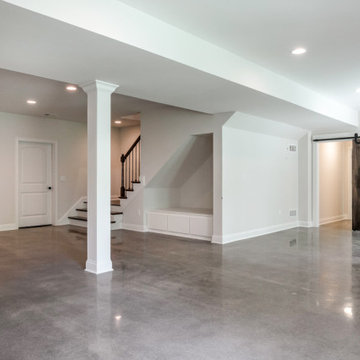
Klassisches Souterrain mit grauer Wandfarbe, Betonboden und grauem Boden in Louisville
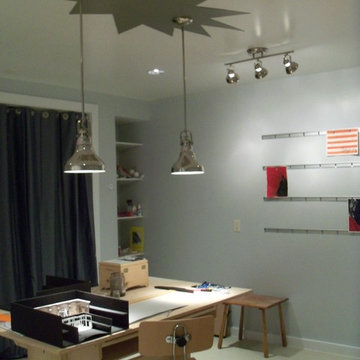
Cindy Buchheit
Mittelgroßes Modernes Souterrain mit Betonboden und grauer Wandfarbe in Chicago
Mittelgroßes Modernes Souterrain mit Betonboden und grauer Wandfarbe in Chicago
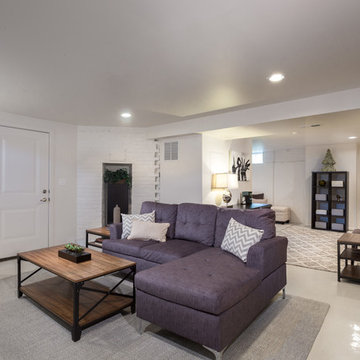
Mittelgroßer Klassischer Hochkeller ohne Kamin mit weißer Wandfarbe, Betonboden und weißem Boden in Chicago
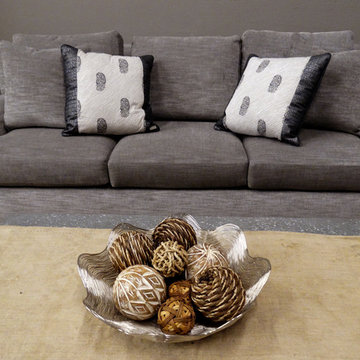
The Royce sofa may not have all of the intricate accents of many Paul Robert pieces, but it's still a high quality sofa. The Royce sofa has a soft, Corduroy-inspired texture, a frame constructed from engineered hardwoods using green manufacturing and seat cushions made of high-resiliency soy-based foam wrapped in dacron polyester fibers. As Ferris Bueller would say, "it's sooo choice." We'd have to agree, especially after we threw these pewter-printed cotton pillows by Stitch & Stones Artistry into the mix.
Photo by Shea Conner
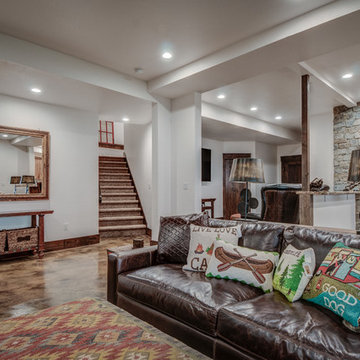
Arne Loren
Mittelgroßes Rustikales Souterrain mit weißer Wandfarbe, Betonboden, Kamin und Kaminumrandung aus Stein in Seattle
Mittelgroßes Rustikales Souterrain mit weißer Wandfarbe, Betonboden, Kamin und Kaminumrandung aus Stein in Seattle
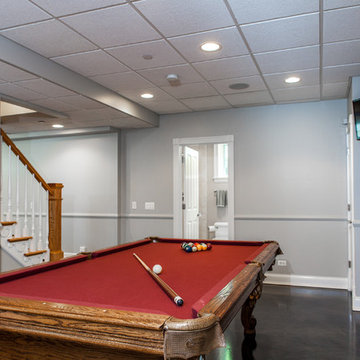
Photo by Studio West Photography
Großer Klassischer Hochkeller mit grauer Wandfarbe und Betonboden in Chicago
Großer Klassischer Hochkeller mit grauer Wandfarbe und Betonboden in Chicago
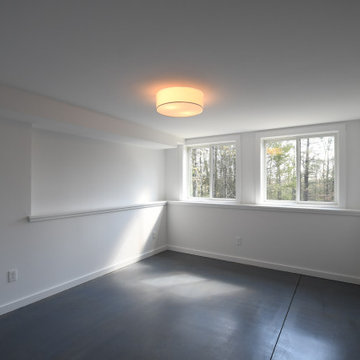
Fantastic Mid-Century Modern Ranch Home in the Catskills - Kerhonkson, Ulster County, NY. 3 Bedrooms, 3 Bathrooms, 2400 square feet on 6+ acres. Black siding, modern, open-plan interior, high contrast kitchen and bathrooms. Completely finished basement - walkout with extra bath and bedroom.
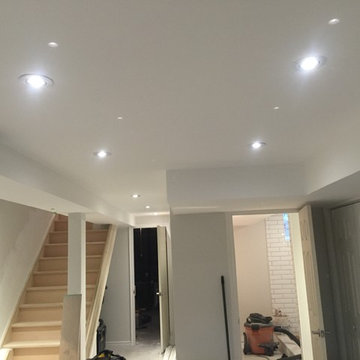
Mittelgroßer Moderner Hochkeller ohne Kamin mit weißer Wandfarbe und Betonboden in Toronto
Grauer Keller mit Betonboden Ideen und Design
6
