Grauer Keller mit Eckkamin Ideen und Design
Suche verfeinern:
Budget
Sortieren nach:Heute beliebt
1 – 20 von 66 Fotos
1 von 3

The basement was block walls with concrete floors and open floor joists before we showed up
Großer Moderner Hochkeller mit grauer Wandfarbe, Porzellan-Bodenfliesen, Eckkamin und grauem Boden in Sonstige
Großer Moderner Hochkeller mit grauer Wandfarbe, Porzellan-Bodenfliesen, Eckkamin und grauem Boden in Sonstige
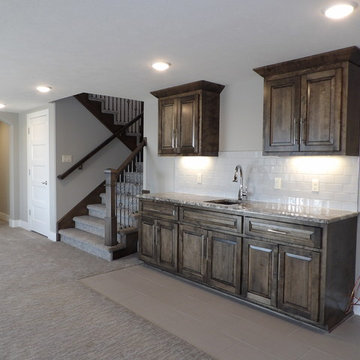
Klassisches Souterrain mit grauer Wandfarbe, Teppichboden, Eckkamin, Kaminumrandung aus Stein und grauem Boden in Omaha
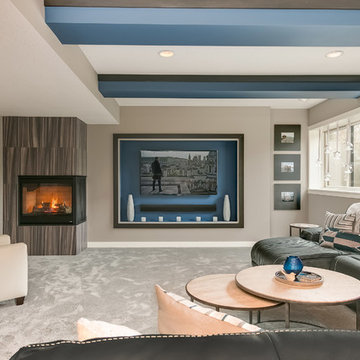
©Finished Basement Company
Großer Moderner Hochkeller mit grauer Wandfarbe, Teppichboden, Eckkamin, gefliester Kaminumrandung und grauem Boden in Minneapolis
Großer Moderner Hochkeller mit grauer Wandfarbe, Teppichboden, Eckkamin, gefliester Kaminumrandung und grauem Boden in Minneapolis

Project by Wiles Design Group. Their Cedar Rapids-based design studio serves the entire Midwest, including Iowa City, Dubuque, Davenport, and Waterloo, as well as North Missouri and St. Louis.
For more about Wiles Design Group, see here: https://wilesdesigngroup.com/
To learn more about this project, see here: https://wilesdesigngroup.com/inviting-and-modern-basement
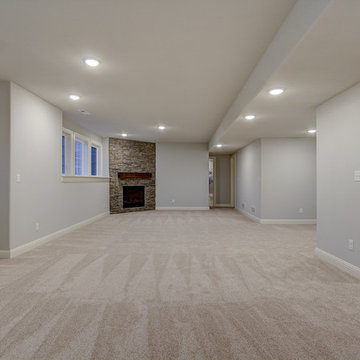
Finished lower level with stone fireplace.
Großer Klassischer Hochkeller mit grauer Wandfarbe, Teppichboden, Eckkamin und Kaminumrandung aus Stein in Milwaukee
Großer Klassischer Hochkeller mit grauer Wandfarbe, Teppichboden, Eckkamin und Kaminumrandung aus Stein in Milwaukee
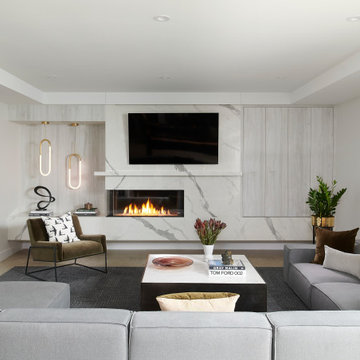
Geräumiger Moderner Keller mit weißer Wandfarbe, Betonboden, Eckkamin, Kaminumrandung aus Stein und grauem Boden in Toronto
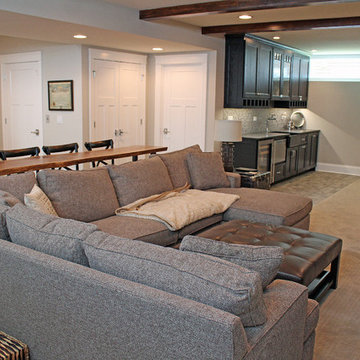
Having enough space for everyone is important. Which makes having an open floor plan perfect. Basement inspiration!
Meyer Design
Mittelgroßer Klassischer Hochkeller mit grauer Wandfarbe, Teppichboden, Eckkamin, Kaminumrandung aus Stein und beigem Boden in Chicago
Mittelgroßer Klassischer Hochkeller mit grauer Wandfarbe, Teppichboden, Eckkamin, Kaminumrandung aus Stein und beigem Boden in Chicago
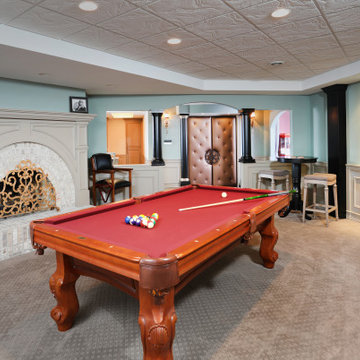
The kitchenette is the perfect place for snacks and popcorn for movie nights, not to mention ample storage for whatever your beverage of choice may be.
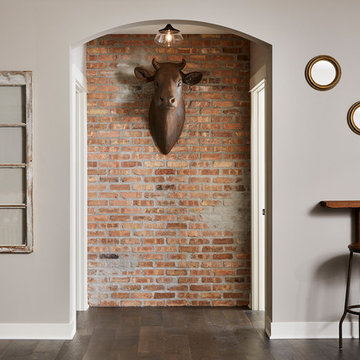
Brick accent wall in hallway that leads to a bedroom and bathroom. Drink ledge for enjoying a beverage while playing shuffle board!
Großes Industrial Souterrain mit grauer Wandfarbe, Vinylboden, Eckkamin, Kaminumrandung aus Backstein und braunem Boden in Minneapolis
Großes Industrial Souterrain mit grauer Wandfarbe, Vinylboden, Eckkamin, Kaminumrandung aus Backstein und braunem Boden in Minneapolis
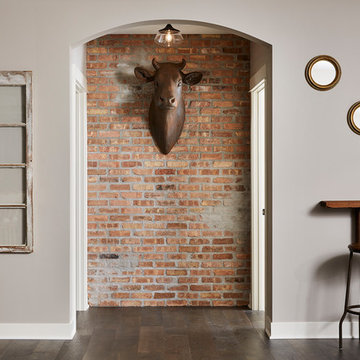
Chicago brick accent wall with whimsical faux taxidermy inside the arched doorway.
Alyssa Lee Photography
Mittelgroßes Industrial Souterrain mit grauer Wandfarbe, Vinylboden, Eckkamin und Kaminumrandung aus Backstein in Minneapolis
Mittelgroßes Industrial Souterrain mit grauer Wandfarbe, Vinylboden, Eckkamin und Kaminumrandung aus Backstein in Minneapolis
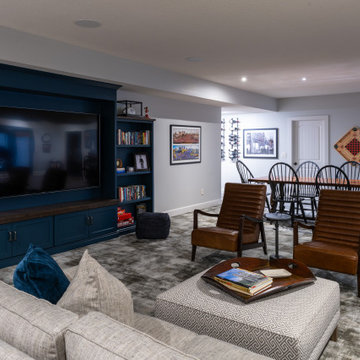
We turned this basement into a sleek modern space with industrial fixtures and hardware and rustic tile. Warm weathered wood floors and striking royal blue cabinetry set a soothing mood for this place of relaxation.

Klassisches Souterrain mit grüner Wandfarbe, Teppichboden, Eckkamin und Kaminumrandung aus Stein in Minneapolis

Großes Klassisches Souterrain mit grauer Wandfarbe, Porzellan-Bodenfliesen, Eckkamin, Kaminumrandung aus Stein und braunem Boden in Kolumbus
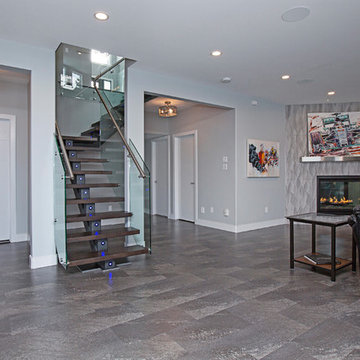
Leah Rae Photography
Mittelgroßes Modernes Souterrain mit grauer Wandfarbe, Vinylboden, Eckkamin, gefliester Kaminumrandung und grauem Boden in Edmonton
Mittelgroßes Modernes Souterrain mit grauer Wandfarbe, Vinylboden, Eckkamin, gefliester Kaminumrandung und grauem Boden in Edmonton
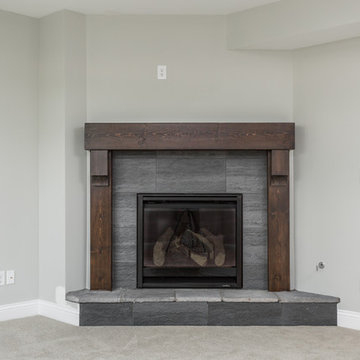
Cory Phillips The Home Aesthetic
Großer Rustikaler Hochkeller mit grauer Wandfarbe, Teppichboden, Eckkamin und gefliester Kaminumrandung in Indianapolis
Großer Rustikaler Hochkeller mit grauer Wandfarbe, Teppichboden, Eckkamin und gefliester Kaminumrandung in Indianapolis
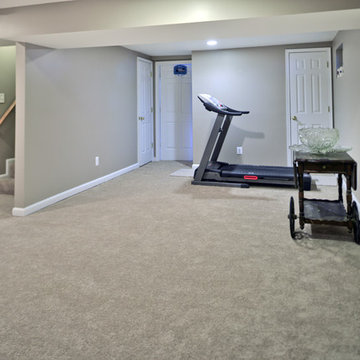
Overhaul Converts Classic Rambler to A Modern Yet Classic Family Home in Fairfax
This 1970 rambler in middle of old town in Fairfax City has been home to a growing family of five.
Ready for a massive overhaul, the family reached out to Michael Nash Design Build & Homes for assistance. Eligible for a special Fairfax City Renaissance program, this project was awarded special attention and favorable financing.
We removed the entire roof and added a bump up, second story three-bedroom, two bathroom and loft addition.
The main level was reformatted to eliminate the smallest bedroom and split the space among adjacent bedroom and the main living room. The partition walls between the living room and dining room and the partition wall between dining room and kitchen were eliminated, making space for a new enlarged kitchen.
The outside brick chimney was rebuilt and extended to pass into the new second floor roof lines. Flu lines for heater and furnace were eliminated. A furnace was added in the new attic space for second floor heating and cooling, while a new hot water heater and furnace was re-positioned and installed in the basement.
Second floor was furnished with its own laundry room.
A new stairway to the second floor was designed and built were furnace chase used to be, opening up into a loft area for a kids study or gaming area.
The master bedroom suite includes a large walk-in closet, large stoned shower, slip-free standing tub, separate commode area, double vanities and more amenities.
A kid’s bathroom was built in the middle of upstairs hallway.
The exterior of this home was wrapped around with cement board siding, maintenance free trims and gutters, and life time architectural shingles.
Added to a new front porch were Trex boards and stone and tapered style columns. Double staircase entrance from front and side yard made this residence a stand out home of the community.
This remodeled two-story colonial home with its country style front porch, five bedrooms, four and half bathrooms and second floor laundry room, will be this family’s home for many years to come.
Happier than before, this family moved back into this Extreme Makeover Home to love every inch of their new home.
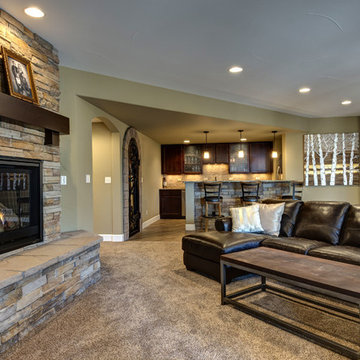
©Finished Basement Company
Geräumiges Klassisches Souterrain mit beiger Wandfarbe, Teppichboden, Eckkamin, Kaminumrandung aus Stein und braunem Boden in Denver
Geräumiges Klassisches Souterrain mit beiger Wandfarbe, Teppichboden, Eckkamin, Kaminumrandung aus Stein und braunem Boden in Denver
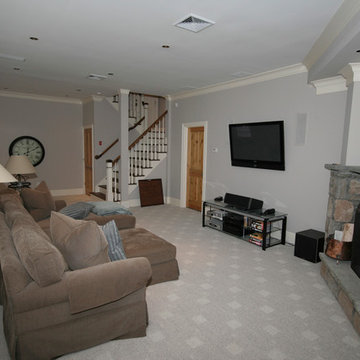
Landhausstil Hochkeller mit grauer Wandfarbe, Teppichboden, Eckkamin und Kaminumrandung aus Stein in New York
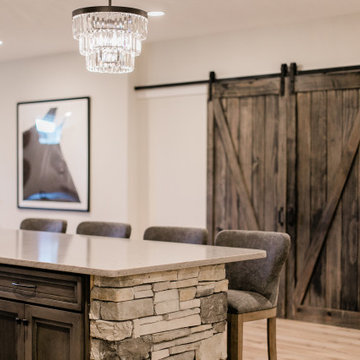
Großer Landhaus Hochkeller mit beiger Wandfarbe, Vinylboden, Eckkamin, Kaminumrandung aus Stein und beigem Boden in Sonstige
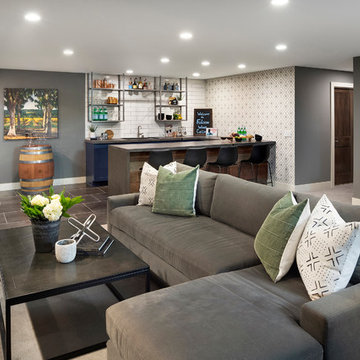
This lower level was transformed to include this dreamy bar and wine room!
Moderner Hochkeller mit grauer Wandfarbe, Teppichboden, Eckkamin, gefliester Kaminumrandung und grauem Boden in Minneapolis
Moderner Hochkeller mit grauer Wandfarbe, Teppichboden, Eckkamin, gefliester Kaminumrandung und grauem Boden in Minneapolis
Grauer Keller mit Eckkamin Ideen und Design
1