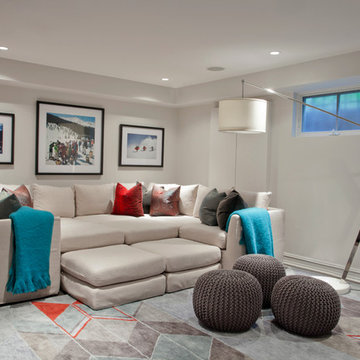Grauer Keller ohne Kamin Ideen und Design
Suche verfeinern:
Budget
Sortieren nach:Heute beliebt
101 – 120 von 731 Fotos
1 von 3
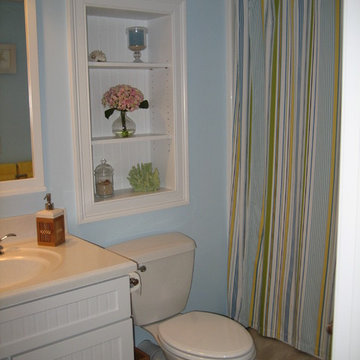
Mittelgroßer Moderner Hochkeller ohne Kamin mit blauer Wandfarbe und Porzellan-Bodenfliesen in Manchester
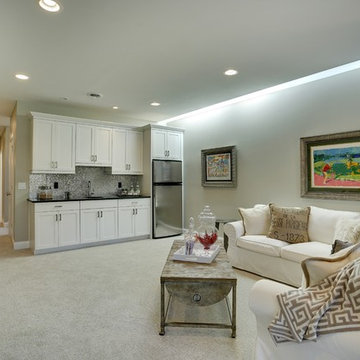
Photo Credits: Spacecrafting
Großes Klassisches Untergeschoss ohne Kamin mit grauer Wandfarbe, Teppichboden und beigem Boden in Minneapolis
Großes Klassisches Untergeschoss ohne Kamin mit grauer Wandfarbe, Teppichboden und beigem Boden in Minneapolis

Modernes Souterrain ohne Kamin mit Teppichboden, grauer Wandfarbe und buntem Boden in Cleveland

Greg Hadley
Großer Moderner Hochkeller ohne Kamin mit weißer Wandfarbe, Betonboden und schwarzem Boden in Washington, D.C.
Großer Moderner Hochkeller ohne Kamin mit weißer Wandfarbe, Betonboden und schwarzem Boden in Washington, D.C.
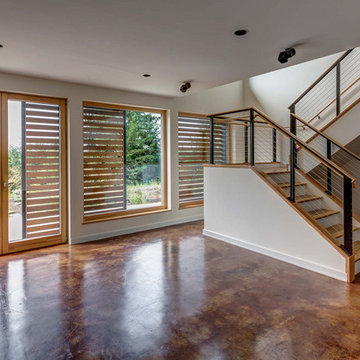
Operable exterior shades on sliders allow occupants to maximize natural light when wanted, and shield home from hot sun when not.
Großes Modernes Souterrain ohne Kamin mit weißer Wandfarbe, Betonboden und braunem Boden in Portland
Großes Modernes Souterrain ohne Kamin mit weißer Wandfarbe, Betonboden und braunem Boden in Portland
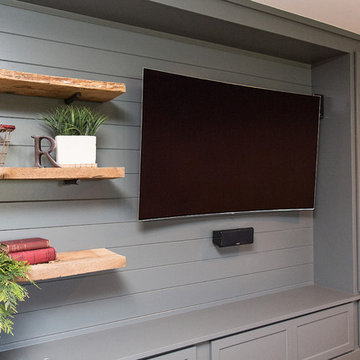
Abigail Rose Photography
Großes Rustikales Untergeschoss ohne Kamin mit beiger Wandfarbe, Teppichboden und beigem Boden in Sonstige
Großes Rustikales Untergeschoss ohne Kamin mit beiger Wandfarbe, Teppichboden und beigem Boden in Sonstige
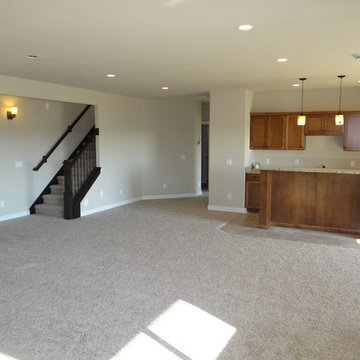
Mittelgroßer Klassischer Hochkeller ohne Kamin mit beiger Wandfarbe und Teppichboden in Sonstige

Diane Burgoyne Interiors
Photography by Tim Proctor
Klassisches Untergeschoss ohne Kamin mit blauer Wandfarbe, Teppichboden und grauem Boden in Philadelphia
Klassisches Untergeschoss ohne Kamin mit blauer Wandfarbe, Teppichboden und grauem Boden in Philadelphia
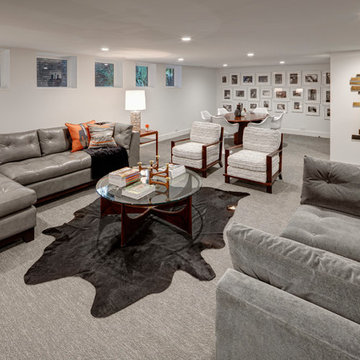
Großer Retro Hochkeller ohne Kamin mit weißer Wandfarbe, Teppichboden und grauem Boden in Detroit
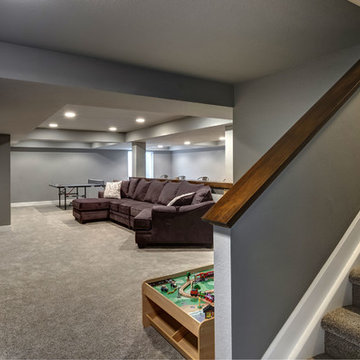
©Finished Basement Company
Mittelgroßer Klassischer Hochkeller ohne Kamin mit grauer Wandfarbe, Teppichboden und grauem Boden in Denver
Mittelgroßer Klassischer Hochkeller ohne Kamin mit grauer Wandfarbe, Teppichboden und grauem Boden in Denver
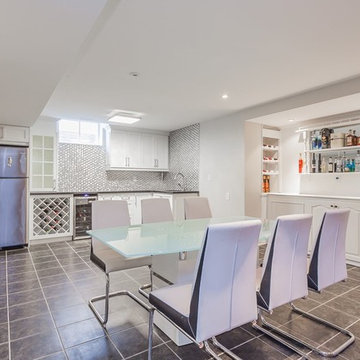
Großes Modernes Souterrain ohne Kamin mit grauer Wandfarbe und Keramikboden in Toronto
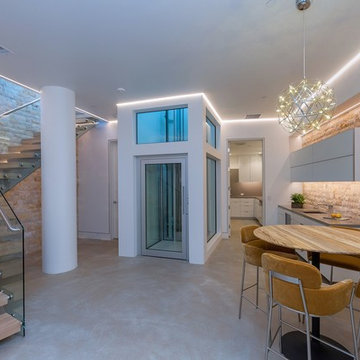
Modernes Untergeschoss ohne Kamin mit weißer Wandfarbe und beigem Boden in San Diego

Großer Moderner Keller ohne Kamin mit weißer Wandfarbe, hellem Holzboden und beigem Boden in Chicago
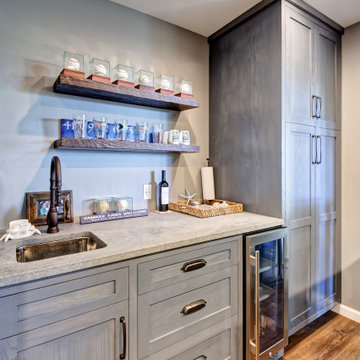
We started with a blank slate on this basement project where our only obstacles were exposed steel support columns, existing plumbing risers from the concrete slab, and dropped soffits concealing ductwork on the ceiling. It had the advantage of tall ceilings, an existing egress window, and a sliding door leading to a newly constructed patio.
This family of five loves the beach and frequents summer beach resorts in the Northeast. Bringing that aesthetic home to enjoy all year long was the inspiration for the décor, as well as creating a family-friendly space for entertaining.
Wish list items included room for a billiard table, wet bar, game table, family room, guest bedroom, full bathroom, space for a treadmill and closed storage. The existing structural elements helped to define how best to organize the basement. For instance, we knew we wanted to connect the bar area and billiards table with the patio in order to create an indoor/outdoor entertaining space. It made sense to use the egress window for the guest bedroom for both safety and natural light. The bedroom also would be adjacent to the plumbing risers for easy access to the new bathroom. Since the primary focus of the family room would be for TV viewing, natural light did not need to filter into that space. We made sure to hide the columns inside of newly constructed walls and dropped additional soffits where needed to make the ceiling mechanicals feel less random.
In addition to the beach vibe, the homeowner has valuable sports memorabilia that was to be prominently displayed including two seats from the original Yankee stadium.
For a coastal feel, shiplap is used on two walls of the family room area. In the bathroom shiplap is used again in a more creative way using wood grain white porcelain tile as the horizontal shiplap “wood”. We connected the tile horizontally with vertical white grout joints and mimicked the horizontal shadow line with dark grey grout. At first glance it looks like we wrapped the shower with real wood shiplap. Materials including a blue and white patterned floor, blue penny tiles and a natural wood vanity checked the list for that seaside feel.
A large reclaimed wood door on an exposed sliding barn track separates the family room from the game room where reclaimed beams are punctuated with cable lighting. Cabinetry and a beverage refrigerator are tucked behind the rolling bar cabinet (that doubles as a Blackjack table!). A TV and upright video arcade machine round-out the entertainment in the room. Bar stools, two rotating club chairs, and large square poufs along with the Yankee Stadium seats provide fun places to sit while having a drink, watching billiards or a game on the TV.
Signed baseballs can be found behind the bar, adjacent to the billiard table, and on specially designed display shelves next to the poker table in the family room.
Thoughtful touches like the surfboards, signage, photographs and accessories make a visitor feel like they are on vacation at a well-appointed beach resort without being cliché.
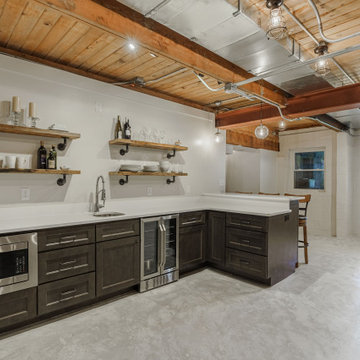
Call it what you want: a man cave, kid corner, or a party room, a basement is always a space in a home where the imagination can take liberties. Phase One accentuated the clients' wishes for an industrial lower level complete with sealed flooring, a full kitchen and bathroom and plenty of open area to let loose.

Geräumiger Klassischer Hochkeller ohne Kamin mit weißer Wandfarbe, Betonboden und grauem Boden in Kansas City
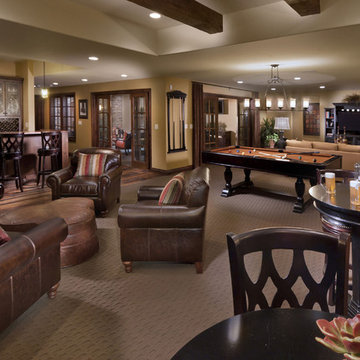
Basement of Plan Three in The Overlook at Heritage Hills in Lone Tree, CO.
Learn more about this home: http://www.heritagehillscolorado.com/homes/9494-vista-hill-lane
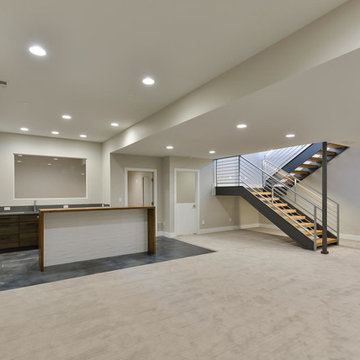
Großer Moderner Hochkeller ohne Kamin mit grauer Wandfarbe, Teppichboden und grauem Boden in Denver
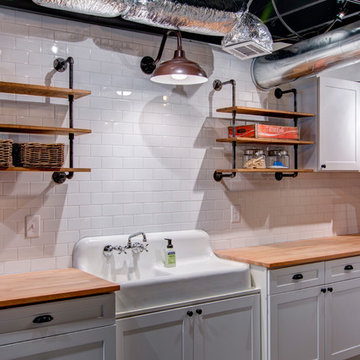
Nelson Salivia
Mittelgroßes Industrial Souterrain ohne Kamin mit weißer Wandfarbe in Atlanta
Mittelgroßes Industrial Souterrain ohne Kamin mit weißer Wandfarbe in Atlanta
Grauer Keller ohne Kamin Ideen und Design
6
