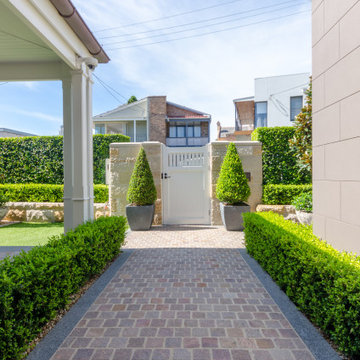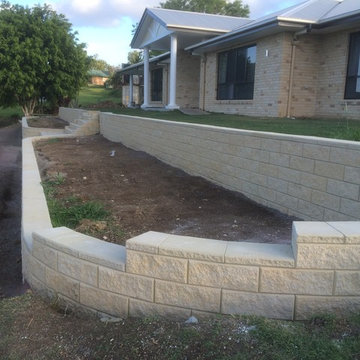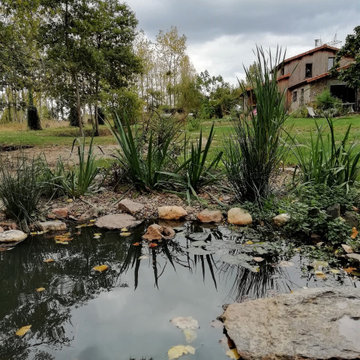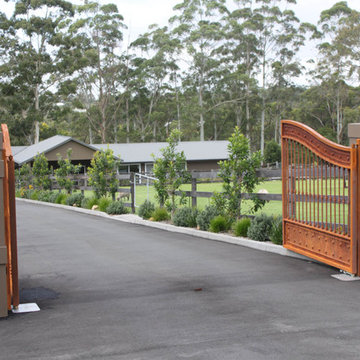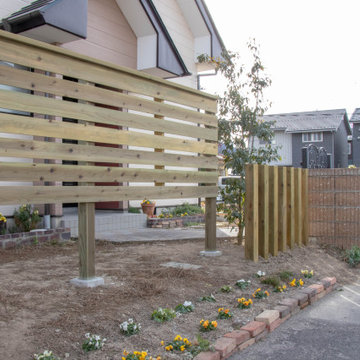Grauer Landhausstil Garten Ideen und Design
Suche verfeinern:
Budget
Sortieren nach:Heute beliebt
101 – 120 von 665 Fotos
1 von 3
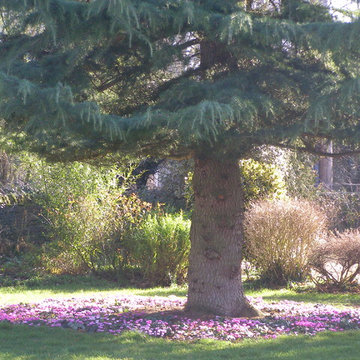
This picture shows the delight of a lavish carpet planting of Cyclamen under a Cedar tree on the main lawn of my clients front garden.in the middle of winter. I took it near the end of January. It will be this colourful to the end of March, maybe even a bit of April.
Adam Hodge
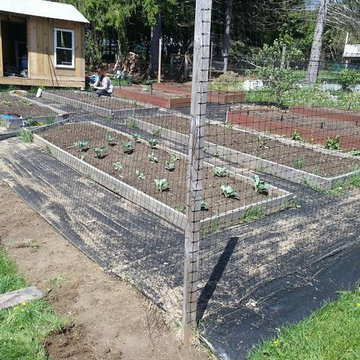
Vegetable Garden in Chappaqua, NY
Landhausstil Gemüsegarten in New York
Landhausstil Gemüsegarten in New York
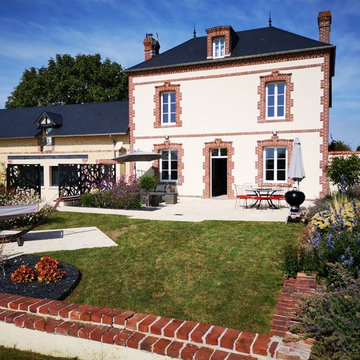
Mittelgroßer Landhaus Garten im Sommer mit Auffahrt, direkter Sonneneinstrahlung und Pflastersteinen in Sonstige
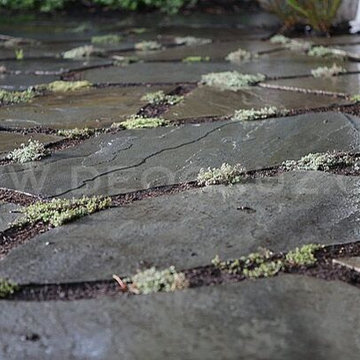
Large slabs of 2 inch Pennsylvania bluestone with creeping thyme between the joints. Laid on a bed of Rd base/filter cloth/pea gravel.
Landhaus Garten in Vancouver
Landhaus Garten in Vancouver
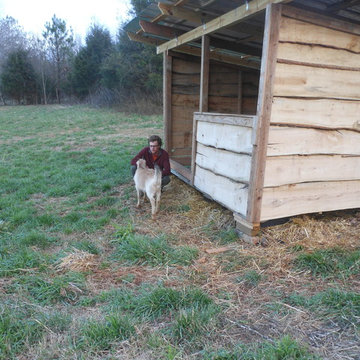
UAI Co-founder Brian Barth (maroon sweater) and Dart (brownish coat) next to the shelter custom built with logs milled on site.
UAI provided the construction of the shelter as well as care and management of a team of four goats used for brush control at the Pritchard Farm.
Photo by: Mario Cambardella
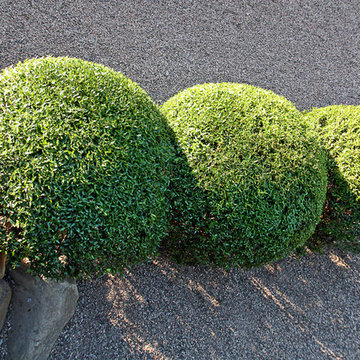
A "European Country" landscape design within the U.S.
Paul Hendershot Design Inc.
PC | Alicia Cattoni for paulhendershotdesign.com
Landhaus Garten in Santa Barbara
Landhaus Garten in Santa Barbara
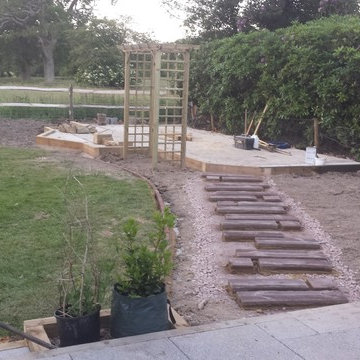
WORK IN PROGRESS. Hot-tub patio is being reshaped and the informal path laid to connect it with the dining patio by the house. The 'decking' path is actually made of wood-effect concrete planks. These were chosen because unlike real wood they are zero maintenance, and slip & splinter proof for hot-tubbers' bare feet. The mowing-strip is a practical feature, but also defines the curve of the design. Photo by Sue Knighton
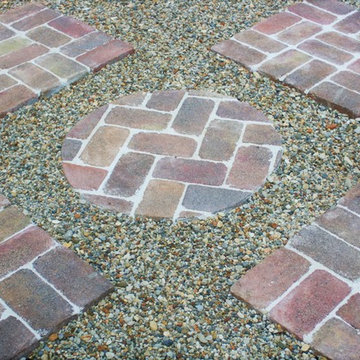
Having completed their new build in a semi-rural subdivision, these clients turned their attention to the garden, painting the fence black, building a generous deck and then becoming stuck for inspiration! On their wishlist were multiple options for seating, an area for a fire- bowl or chiminea, as much lawn as possible, lots of fruit trees and bee-friendly plantings, an area for a garden shed, beehive and vegetable garden, an attractive side yard and increased privacy. A new timber fence was erected at the end of the driveway, with an upcycled wrought iron gate providing access and a tantalising glimpse of the garden beyond. A pebbled area just beyond the gate leads to the deck and as oversize paving stones created from re-cycled bricks can also be used for informal seating or a place for a chiminea or fire bowl. Pleached olives provide screening and backdrop to the garden and the space under them is underplanted to create depth. The garden wraps right around the deck with an informal single herringbone 'gardener's path' of recycled brick allowing easy access for maintenance. The lawn is angled to create a narrowing perspective providing the illusion that it is much longer than it really is. The hedging has been designed to partially obstruct the lawn borders at the narrowest point to enhance this illusion. Near the deck end, the lawn takes a circular shape, edged by recycled bricks to define another area for seating. A pebbled utility area creates space for the garden shed, vegetable boxes and beehive, and paving provides easy dry access from the back door, to the clothesline and utility area. The fence at the rear of the house was painted in Resene Woodsman "Equilibrium" to create a sense of space, particularly important as the bedroom windows look directly onto this fence. Planting throughout the garden made use of low maintenance perennials that are pollinator friendly, with lots of silver and grey foliage and a pink, blue and mauve colour palette. The front lawn was completely planted out with fruit trees and a perennial border of pollinator plants to create street appeal and make the most of every inch of space!
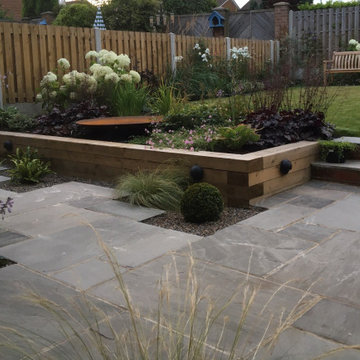
A peaceful garden for relaxation with space for a shed and a small veg bed
Kleiner Landhaus Garten im Sommer, hinter dem Haus mit Natursteinplatten und Holzzaun in Sonstige
Kleiner Landhaus Garten im Sommer, hinter dem Haus mit Natursteinplatten und Holzzaun in Sonstige
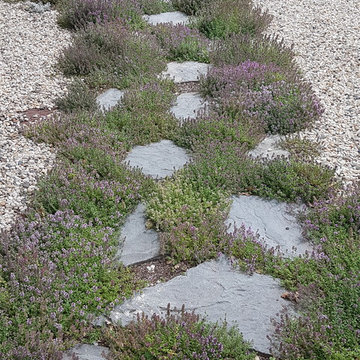
Check-up primaverile...
In primo piano le 'ciappe' ammorbidite dal generoso timo serpillo in piena fioritura
Landhausstil Garten in Sonstige
Landhausstil Garten in Sonstige
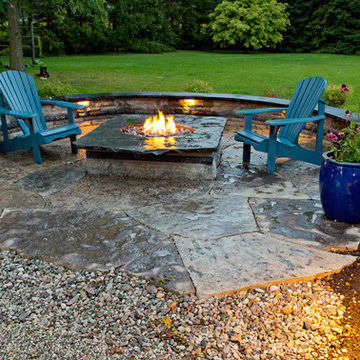
Open Photography
Mittelgroßer Country Garten hinter dem Haus mit Feuerstelle in Toronto
Mittelgroßer Country Garten hinter dem Haus mit Feuerstelle in Toronto
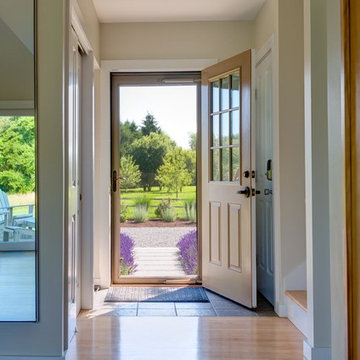
Views of the lavender allee and fruit orchard are visible from the house
Landhausstil Garten in Boston
Landhausstil Garten in Boston
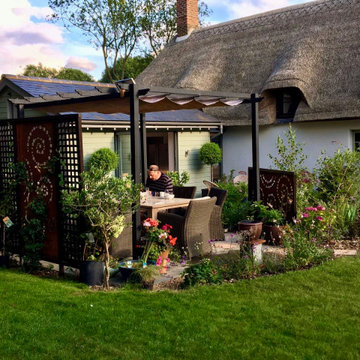
This peaceful, sunny sitting area for dining, coffee or just chilling feels comfortably enclosed by beautiful wildlife-attracting plants and still open to the beautiful views
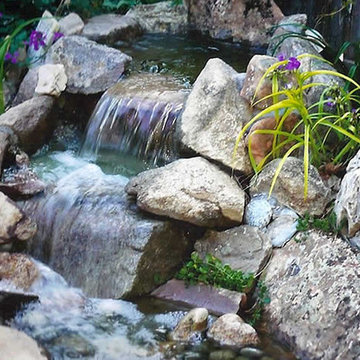
Geometrischer, Mittelgroßer, Halbschattiger Country Garten im Sommer, hinter dem Haus mit Wasserspiel in Denver
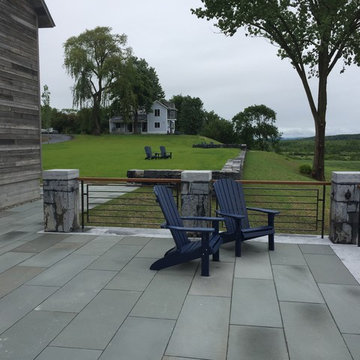
Barn Terrace and Great Lawn Event space. Modern metal and wood railing, bluestone paving, cut stone Champlain Black piers with lights
Landhaus Garten in Burlington
Landhaus Garten in Burlington
Grauer Landhausstil Garten Ideen und Design
6
