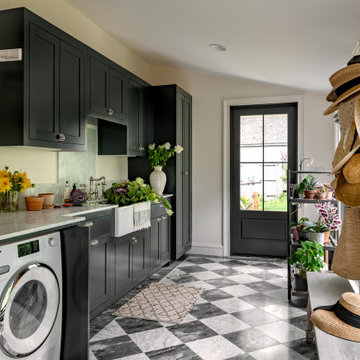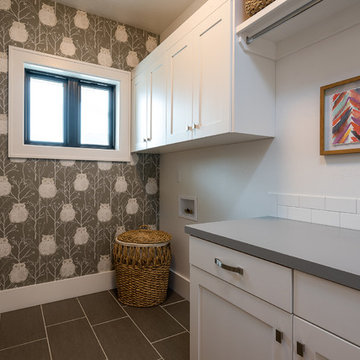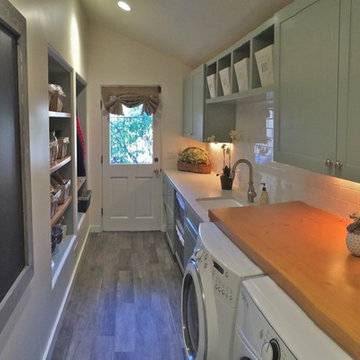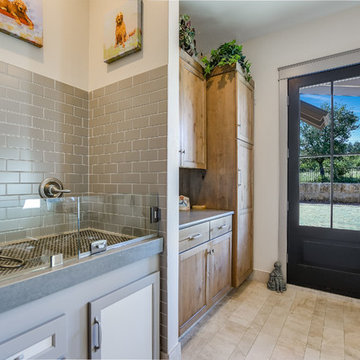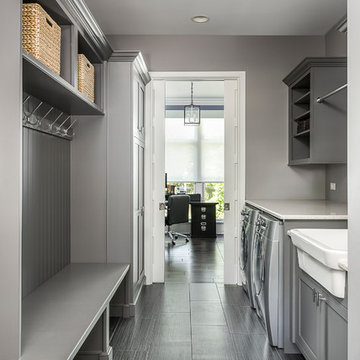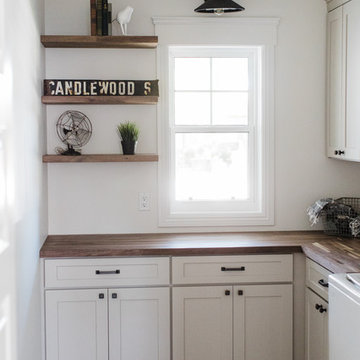Grauer Landhausstil Hauswirtschaftsraum Ideen und Design
Suche verfeinern:
Budget
Sortieren nach:Heute beliebt
1 – 20 von 1.015 Fotos
1 von 3

Who loves laundry? I'm sure it is not a favorite among many, but if your laundry room sparkles, you might fall in love with the process.
Style Revamp had the fantastic opportunity to collaborate with our talented client @honeyb1965 in transforming her laundry room into a sensational space. Ship-lap and built-ins are the perfect design pairing in a variety of interior spaces, but one of our favorites is the laundry room. Ship-lap was installed on one wall, and then gorgeous built-in adjustable cubbies were designed to fit functional storage baskets our client found at Costco. Our client wanted a pullout drying rack, and after sourcing several options, we decided to design and build a custom one. Our client is a remarkable woodworker and designed the rustic countertop using the shou sugi ban method of wood-burning, then stained weathered grey and a light drybrush of Annie Sloan Chalk Paint in old white. It's beautiful! She also built a slim storage cart to fit in between the washer and dryer to hide the trash can and provide extra storage. She is a genius! I will steal this idea for future laundry room design layouts:) Thank you @honeyb1965

Farmhouse style laundry room featuring navy patterned Cement Tile flooring, custom white overlay cabinets, brass cabinet hardware, farmhouse sink, and wall mounted faucet.

Zweizeilige, Mittelgroße Landhausstil Waschküche mit Schrankfronten im Shaker-Stil, gelben Schränken, Quarzwerkstein-Arbeitsplatte, Küchenrückwand in Beige, Rückwand aus Holzdielen, beiger Wandfarbe, Keramikboden, Waschmaschine und Trockner nebeneinander, weißem Boden, schwarzer Arbeitsplatte und Tapetenwänden in Chicago

Chelsea door, Slab & Manor Flat drawer fronts, Designer White enamel.
Großer Landhausstil Hauswirtschaftsraum in L-Form mit Einbauwaschbecken, Schrankfronten im Shaker-Stil, weißen Schränken, weißer Wandfarbe, Schieferboden, Waschmaschine und Trockner nebeneinander und grauem Boden in Sonstige
Großer Landhausstil Hauswirtschaftsraum in L-Form mit Einbauwaschbecken, Schrankfronten im Shaker-Stil, weißen Schränken, weißer Wandfarbe, Schieferboden, Waschmaschine und Trockner nebeneinander und grauem Boden in Sonstige

This home is full of clean lines, soft whites and grey, & lots of built-in pieces. Large entry area with message center, dual closets, custom bench with hooks and cubbies to keep organized. Living room fireplace with shiplap, custom mantel and cabinets, and white brick.
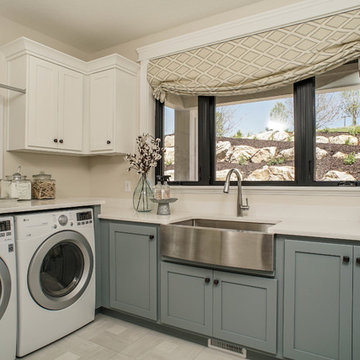
Landhausstil Hauswirtschaftsraum mit Landhausspüle, Schrankfronten im Shaker-Stil, blauen Schränken, beiger Wandfarbe, Waschmaschine und Trockner nebeneinander, grauem Boden und weißer Arbeitsplatte in Salt Lake City

Architect: Tim Brown Architecture. Photographer: Casey Fry
Einzeilige, Große Country Waschküche mit Unterbauwaschbecken, Schrankfronten im Shaker-Stil, Betonboden, Waschmaschine und Trockner nebeneinander, blauen Schränken, Marmor-Arbeitsplatte, blauer Wandfarbe, grauem Boden und weißer Arbeitsplatte in Austin
Einzeilige, Große Country Waschküche mit Unterbauwaschbecken, Schrankfronten im Shaker-Stil, Betonboden, Waschmaschine und Trockner nebeneinander, blauen Schränken, Marmor-Arbeitsplatte, blauer Wandfarbe, grauem Boden und weißer Arbeitsplatte in Austin
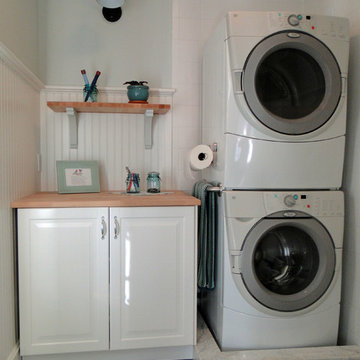
Einzeiliger Landhaus Hauswirtschaftsraum mit grauer Wandfarbe, Porzellan-Bodenfliesen und Waschmaschine und Trockner gestapelt in New York
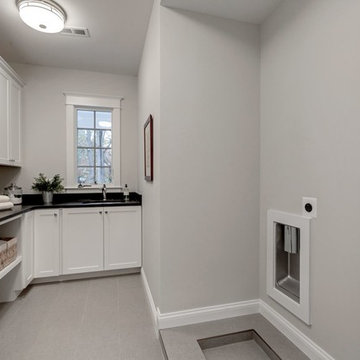
Mittelgroße Landhausstil Waschküche mit Unterbauwaschbecken, Schrankfronten im Shaker-Stil, weißen Schränken, Quarzit-Arbeitsplatte, grauer Wandfarbe und schwarzer Arbeitsplatte in Washington, D.C.

Zweizeilige, Große Landhaus Waschküche mit Granit-Arbeitsplatte, Schieferboden, Waschmaschine und Trockner nebeneinander, grauem Boden, grauer Arbeitsplatte, Schrankfronten mit vertiefter Füllung, grauen Schränken und grauer Wandfarbe in Salt Lake City

This was a full bathroom, but the jacuzzi tub was removed to make room for a laundry area. There were custom sized laundry shelves added, along with cabinets above the washer and dryer for organization.

A light and airy laundry room doubles as a mudroom in this rustic and nautical modern farmhouse. Photo by Dane Meyer.
Multifunktionaler, Zweizeiliger, Großer Country Hauswirtschaftsraum mit Landhausspüle, Schrankfronten mit vertiefter Füllung, weißen Schränken, Marmor-Arbeitsplatte, weißer Wandfarbe, grauem Boden und weißer Arbeitsplatte in Seattle
Multifunktionaler, Zweizeiliger, Großer Country Hauswirtschaftsraum mit Landhausspüle, Schrankfronten mit vertiefter Füllung, weißen Schränken, Marmor-Arbeitsplatte, weißer Wandfarbe, grauem Boden und weißer Arbeitsplatte in Seattle

FX House Tours
Mittelgroßer, Multifunktionaler, Einzeiliger Landhaus Hauswirtschaftsraum mit Schrankfronten im Shaker-Stil, grauen Schränken, Quarzit-Arbeitsplatte, Keramikboden, Waschmaschine und Trockner gestapelt, schwarzem Boden, beiger Arbeitsplatte, Unterbauwaschbecken und weißer Wandfarbe in Salt Lake City
Mittelgroßer, Multifunktionaler, Einzeiliger Landhaus Hauswirtschaftsraum mit Schrankfronten im Shaker-Stil, grauen Schränken, Quarzit-Arbeitsplatte, Keramikboden, Waschmaschine und Trockner gestapelt, schwarzem Boden, beiger Arbeitsplatte, Unterbauwaschbecken und weißer Wandfarbe in Salt Lake City

Laundry room with dog was station. Industrial mop basin and pre-rinse faucet on a raised cabinet create the perfect dog wash station and multi-purpose sink.
Grauer Landhausstil Hauswirtschaftsraum Ideen und Design
1
