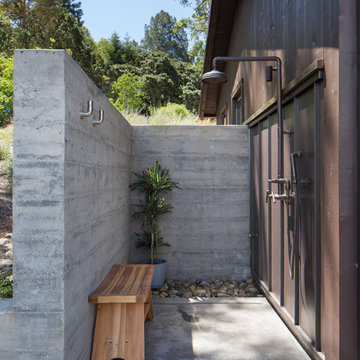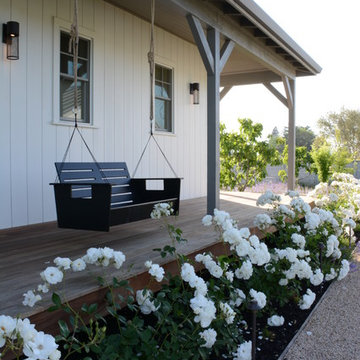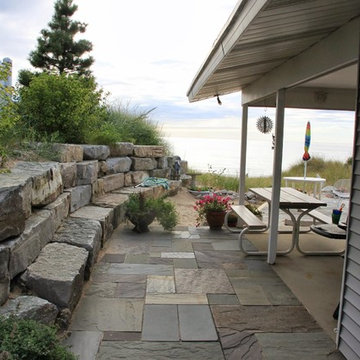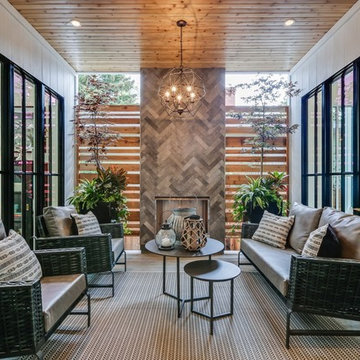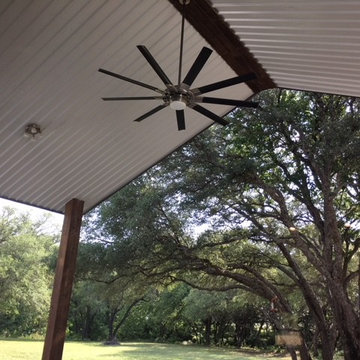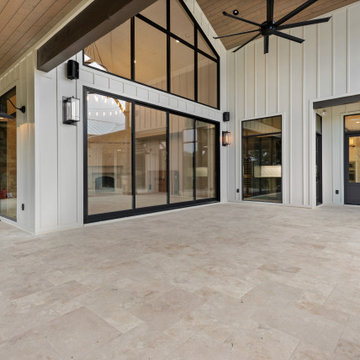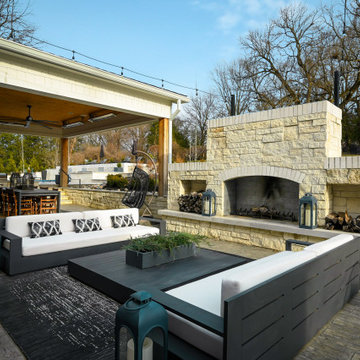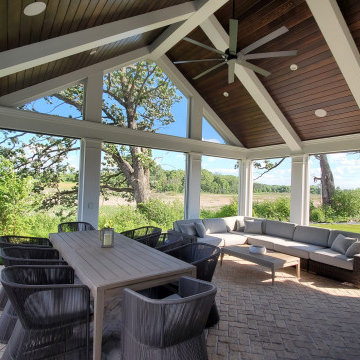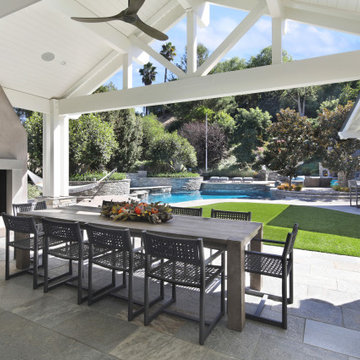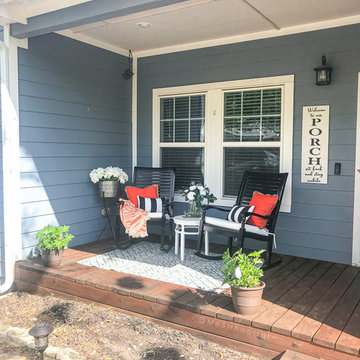Grauer Landhausstil Patio Ideen und Design
Suche verfeinern:
Budget
Sortieren nach:Heute beliebt
1 – 20 von 567 Fotos
1 von 3
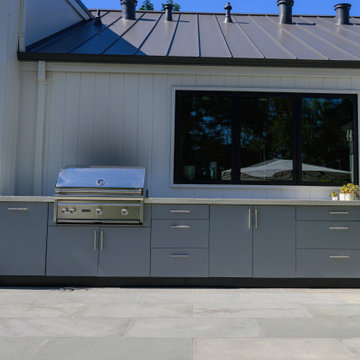
Großer Country Patio hinter dem Haus mit Outdoor-Küche und Natursteinplatten in San Francisco

The best of past and present architectural styles combine in this welcoming, farmhouse-inspired design. Clad in low-maintenance siding, the distinctive exterior has plenty of street appeal, with its columned porch, multiple gables, shutters and interesting roof lines. Other exterior highlights included trusses over the garage doors, horizontal lap siding and brick and stone accents. The interior is equally impressive, with an open floor plan that accommodates today’s family and modern lifestyles. An eight-foot covered porch leads into a large foyer and a powder room. Beyond, the spacious first floor includes more than 2,000 square feet, with one side dominated by public spaces that include a large open living room, centrally located kitchen with a large island that seats six and a u-shaped counter plan, formal dining area that seats eight for holidays and special occasions and a convenient laundry and mud room. The left side of the floor plan contains the serene master suite, with an oversized master bath, large walk-in closet and 16 by 18-foot master bedroom that includes a large picture window that lets in maximum light and is perfect for capturing nearby views. Relax with a cup of morning coffee or an evening cocktail on the nearby covered patio, which can be accessed from both the living room and the master bedroom. Upstairs, an additional 900 square feet includes two 11 by 14-foot upper bedrooms with bath and closet and a an approximately 700 square foot guest suite over the garage that includes a relaxing sitting area, galley kitchen and bath, perfect for guests or in-laws.

Mittelgroße Landhausstil Pergola hinter dem Haus mit Betonplatten und Grillplatz in Kansas City
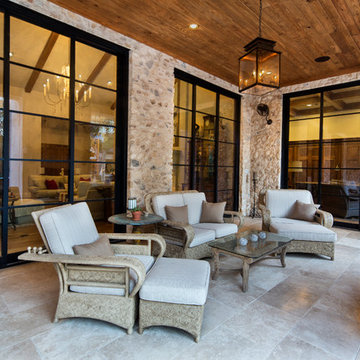
Mittelgroßer, Überdachter Landhaus Patio hinter dem Haus mit Outdoor-Küche und Stempelbeton in Dallas
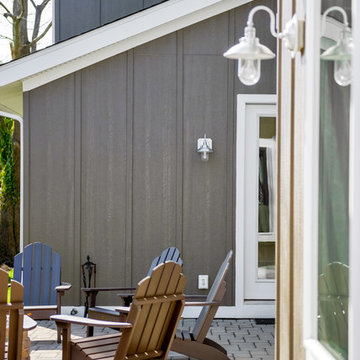
Mittelgroßer, Unbedeckter Landhaus Patio neben dem Haus mit Feuerstelle und Betonboden in Sonstige
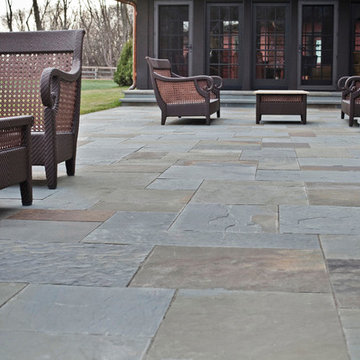
This sprawling horse farm in Independence, MN, features our premium ORIJIN STONE Full Color Natural Cleft Bluestone Patterned Paving. Erotus Building Corp., Topo LLC Landscape Architecture, Chelsea Eul Photography.Photography.
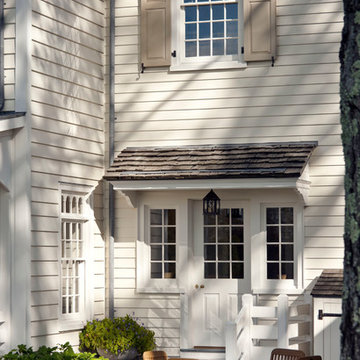
West Terrace - Restorations and Additions to an 18th Century Farm in Southern New England - John B. Murray Architect - Interior Design by Bell-Guilmet Associates - Oehme, van Sweden & Associates Landscape Design - Photography by Durston Saylor
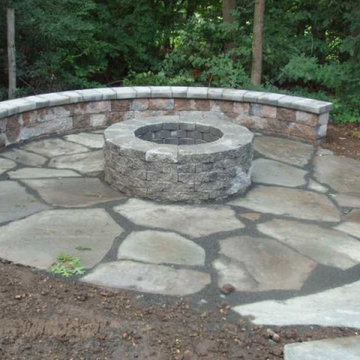
Outdoor firepit construction design for an amazing outdoor space for your family and friends to gather. Contact us for more outdoor firepit and construction design projects in Staten Island, NY and New Jersey.
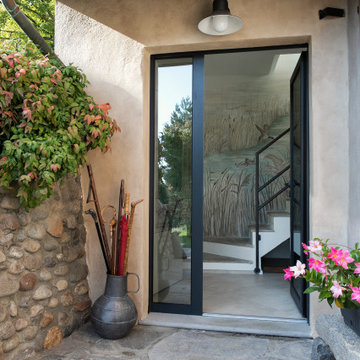
All’ingresso della Casa di Campagna, ho utilizzato una delle tecniche pittoriche utilizzata in questo intervento è la velatura, che tramite l’applicazione di strati pittorici pigmentati semi trasparenti, ha conferito all’edificio un carattere estetico di pregio ed un effetto antichizzato, ardentemente desiderato della comittenza.
Da un progetto di recupero dell’ Arch. Valeria Sangalli Gariboldi,
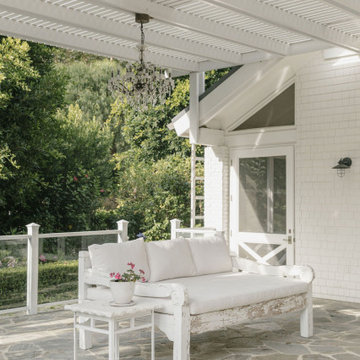
Patio, Modern french farmhouse. Light and airy. Garden Retreat by Burdge Architects in Malibu, California.
Geräumige Country Pergola neben dem Haus mit Natursteinplatten in Los Angeles
Geräumige Country Pergola neben dem Haus mit Natursteinplatten in Los Angeles
Grauer Landhausstil Patio Ideen und Design
1
