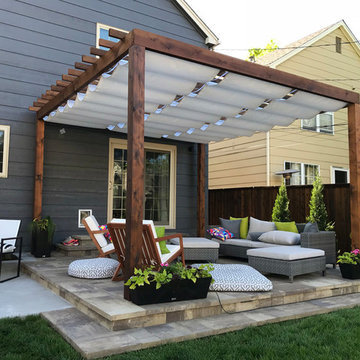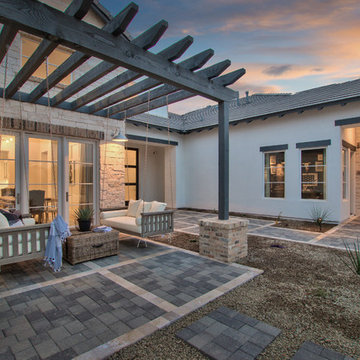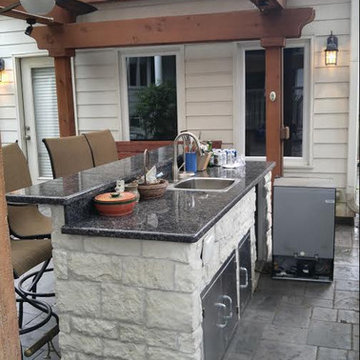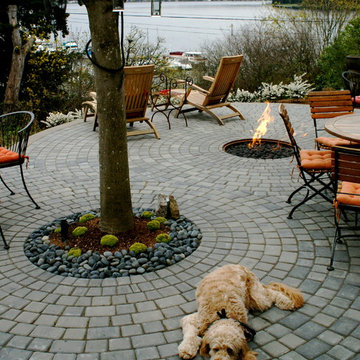Grauer Patio mit Betonboden Ideen und Design
Suche verfeinern:
Budget
Sortieren nach:Heute beliebt
1 – 20 von 2.762 Fotos
1 von 3
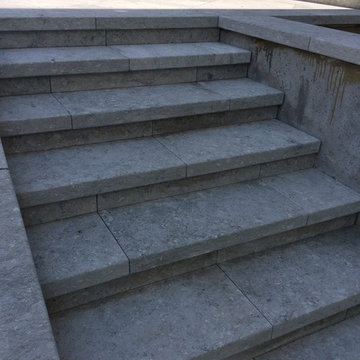
Vicenza Grigio Limestone
Großer, Unbedeckter Maritimer Patio hinter dem Haus mit Betonboden in Sonstige
Großer, Unbedeckter Maritimer Patio hinter dem Haus mit Betonboden in Sonstige
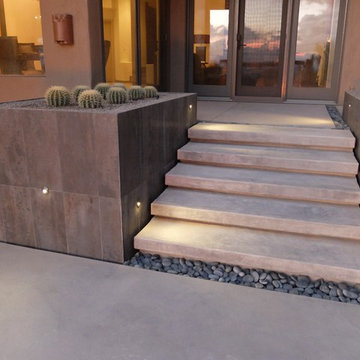
These clients decided to make this home their Catalina Mountain homestead, after living abroad for many years. The prior yard enclosed only a small portion of their available property, and a wall obstructed their city lights view of northern Tucson. We expanded the yard outward to take advantage of the space and to also integrate the topography change into a 360 vanishing edge pool.
The home previously had log columns in keeping with a territorial motif. To bring it up to date, concrete cylindrical columns were put in their place, which allowed us to expand the shaded locations throughout the yard in an updated way, as seen by the new retractable canvas shade structures.
Constructed by Mike Rowland, you can see how well he pulled off the projects precise detailing of Bianchi's Design. Note the cantilevered concrete steps, the slot of fire in the midst of the spa, the stair treads that don't quite touch the adjacent walls, and the columns that float just above the pool water.
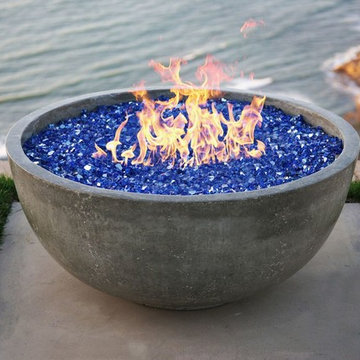
Mittelgroßer, Unbedeckter Moderner Patio hinter dem Haus mit Feuerstelle und Betonboden in Los Angeles
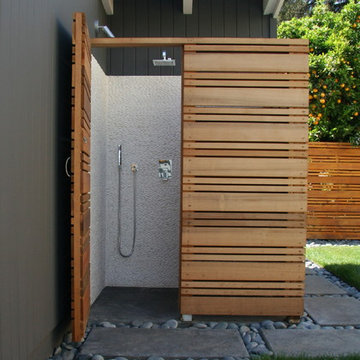
Mittelgroßer Mid-Century Patio hinter dem Haus mit Betonboden in San Francisco
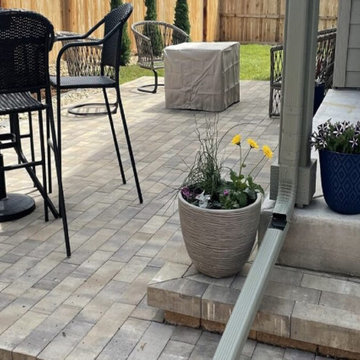
New house with New Landscape Install 2021
Kleiner, Unbedeckter Moderner Patio hinter dem Haus mit Kübelpflanzen und Betonboden in Denver
Kleiner, Unbedeckter Moderner Patio hinter dem Haus mit Kübelpflanzen und Betonboden in Denver
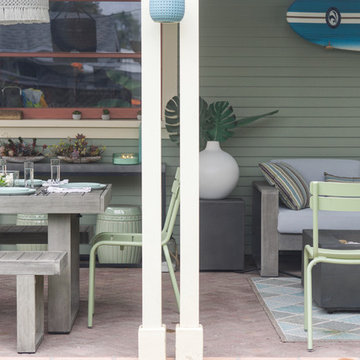
The garage wood double hung window was custom built to match the details of the 1925 house windows which are original and still in working order with counter weights in the walls. The siding was chosen to match the house exactly in scale, shape, and proportion.
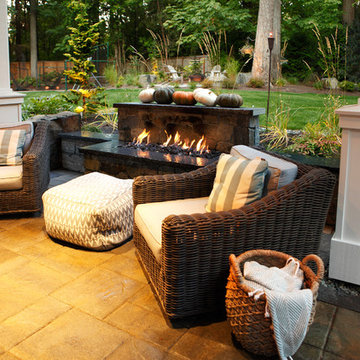
Parkscreative.com
Großer, Überdachter Moderner Patio hinter dem Haus mit Betonboden und Kamin in Seattle
Großer, Überdachter Moderner Patio hinter dem Haus mit Betonboden und Kamin in Seattle
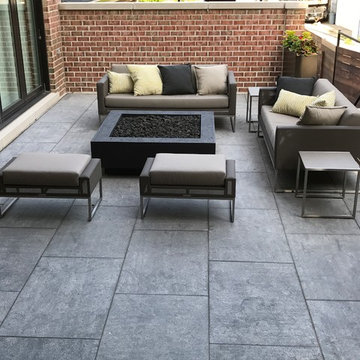
Designed by Pamela Self Landscape Architecture
Mittelgroßer, Überdachter Moderner Patio hinter dem Haus mit Outdoor-Küche und Betonboden in Indianapolis
Mittelgroßer, Überdachter Moderner Patio hinter dem Haus mit Outdoor-Küche und Betonboden in Indianapolis
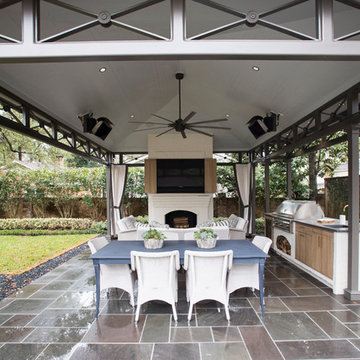
Felix Sanchez
Großer Klassischer Patio hinter dem Haus mit Feuerstelle, Betonboden und Gazebo in Houston
Großer Klassischer Patio hinter dem Haus mit Feuerstelle, Betonboden und Gazebo in Houston
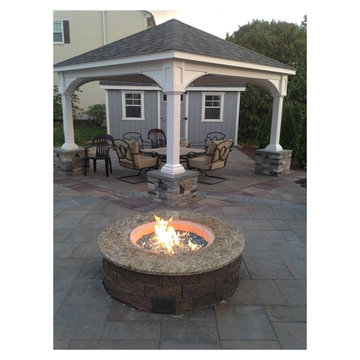
The bluestone stairs for this project were built using stone veneer risers and bluestone treads. Full color bluestone pieces complete the landing. Low voltage lighting is built-in to the stairs for a seamless look.
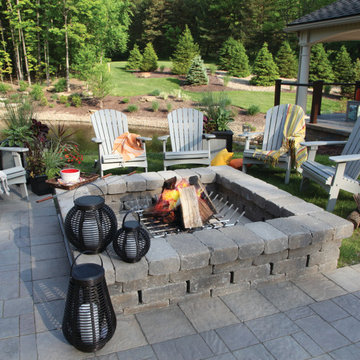
Mittelgroßer, Unbedeckter Moderner Patio hinter dem Haus mit Feuerstelle und Betonboden in Atlanta
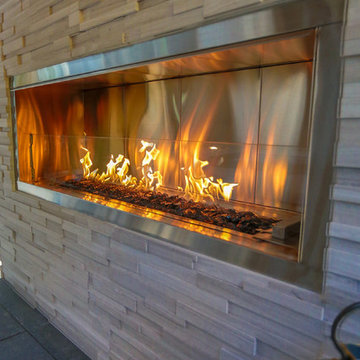
This project is a skillion style roof with an outdoor kitchen, entertainment, heaters, and gas fireplace! It has a super modern look with the white stone on the kitchen and fireplace that complements the house well.
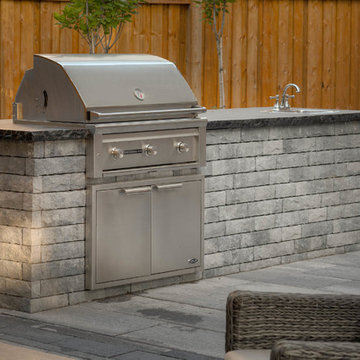
Jeff McNeill
Kleiner Klassischer Patio hinter dem Haus mit Outdoor-Küche, Betonboden und Gazebo in Toronto
Kleiner Klassischer Patio hinter dem Haus mit Outdoor-Küche, Betonboden und Gazebo in Toronto
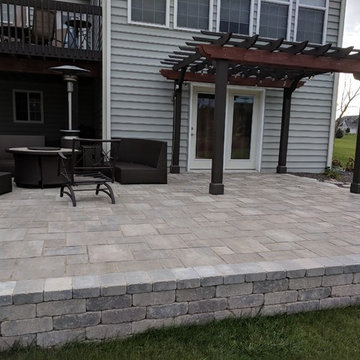
Mittelgroße Klassische Pergola hinter dem Haus mit Betonboden und Feuerstelle in Chicago
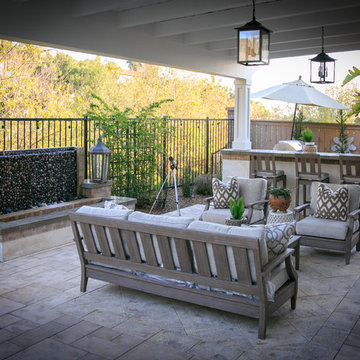
Western Pavers, Inc. has been in business for over twenty years. Western Pavers is the Pioneer of all local paver companies in Southern California. Western Pavers has been transforming customers' visions into a reality for decades. We pride ourselves in providing our customers with 100% satisfaction and creating beautiful outdoor living spaces. Western Pavers can provide beautiful designs and take you from conceptual to the completion of your outdoor living project. We are Western Outdoor Designs’ paver specialist department.
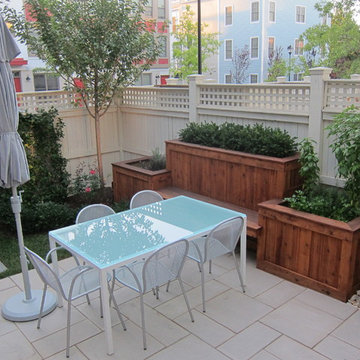
Pristine Acres (www.pristineacres.com) installed this Techo-Bloc Aberdeen patio with a custom Cedar bench and planter. We also installed a custom gas firepit, landscaping, and LED lighting.
Grauer Patio mit Betonboden Ideen und Design
1
