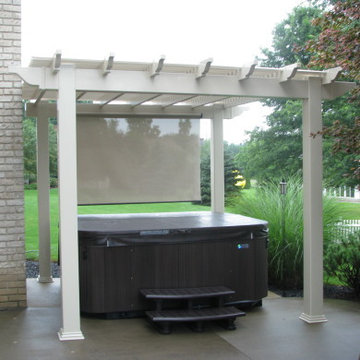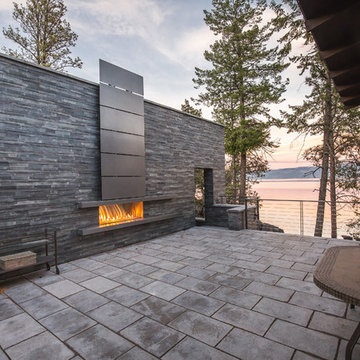Grauer Patio neben dem Haus Ideen und Design
Suche verfeinern:
Budget
Sortieren nach:Heute beliebt
1 – 20 von 430 Fotos
1 von 3

Geräumiger, Überdachter Klassischer Patio neben dem Haus mit Outdoor-Küche und Betonplatten in Seattle
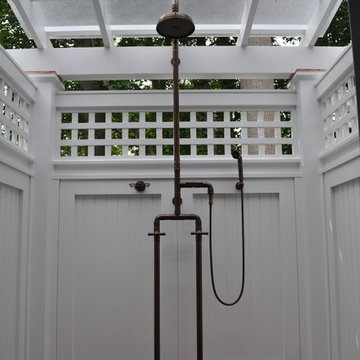
Fine Creations Works in Wood LLC,
Mittelgroße Klassische Pergola neben dem Haus mit Gartendusche und Dielen in New York
Mittelgroße Klassische Pergola neben dem Haus mit Gartendusche und Dielen in New York
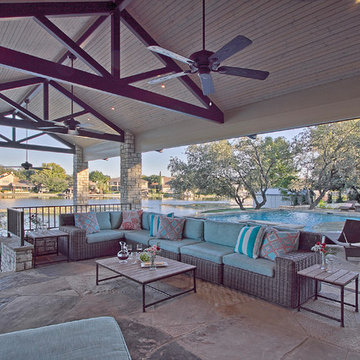
-Fans: Quorum; Old World w/ black blades; 52"
-Hand Chipped Oklahoma Stone
Ceiling: Behr Semi-Transparent Exterior Wood Stain; Light Lead
Metal Trusses: Sherwin Williams All Surface Enamel Bronzetone; Custom Colors; Medium Brown
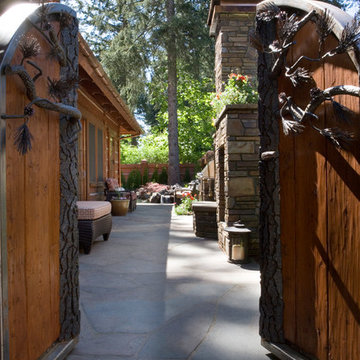
Mittelgroßer, Unbedeckter Uriger Patio neben dem Haus mit Kamin und Natursteinplatten in Sonstige

The 'L' shape of the house creates the heavily landscaped outdoor fire pit area. The quad sliding door leads to the family room, while the windows on the left are off the kitchen (far left) and buffet built-in. This allows for food to be served directly from the house to the fire pit area.
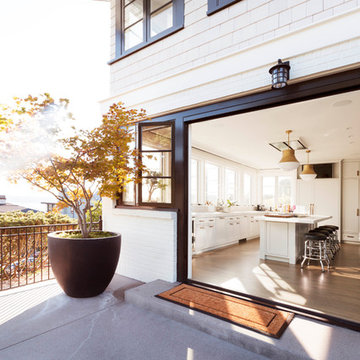
Rafael Soldi
Mittelgroßer, Unbedeckter Moderner Patio neben dem Haus mit Betonplatten in Seattle
Mittelgroßer, Unbedeckter Moderner Patio neben dem Haus mit Betonplatten in Seattle
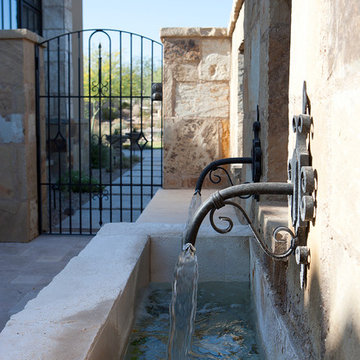
The genesis of design for this desert retreat was the informal dining area in which the clients, along with family and friends, would gather.
Located in north Scottsdale’s prestigious Silverleaf, this ranch hacienda offers 6,500 square feet of gracious hospitality for family and friends. Focused around the informal dining area, the home’s living spaces, both indoor and outdoor, offer warmth of materials and proximity for expansion of the casual dining space that the owners envisioned for hosting gatherings to include their two grown children, parents, and many friends.
The kitchen, adjacent to the informal dining, serves as the functioning heart of the home and is open to the great room, informal dining room, and office, and is mere steps away from the outdoor patio lounge and poolside guest casita. Additionally, the main house master suite enjoys spectacular vistas of the adjacent McDowell mountains and distant Phoenix city lights.
The clients, who desired ample guest quarters for their visiting adult children, decided on a detached guest casita featuring two bedroom suites, a living area, and a small kitchen. The guest casita’s spectacular bedroom mountain views are surpassed only by the living area views of distant mountains seen beyond the spectacular pool and outdoor living spaces.
Project Details | Desert Retreat, Silverleaf – Scottsdale, AZ
Architect: C.P. Drewett, AIA, NCARB; Drewett Works, Scottsdale, AZ
Builder: Sonora West Development, Scottsdale, AZ
Photographer: Dino Tonn
Featured in Phoenix Home and Garden, May 2015, “Sporting Style: Golf Enthusiast Christie Austin Earns Top Scores on the Home Front”
See more of this project here: http://drewettworks.com/desert-retreat-at-silverleaf/
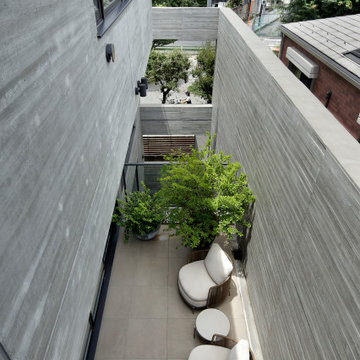
Photo Copyright Satoshi Shigeta
Großer, Gefliester, Überdachter Moderner Patio neben dem Haus in Tokio
Großer, Gefliester, Überdachter Moderner Patio neben dem Haus in Tokio
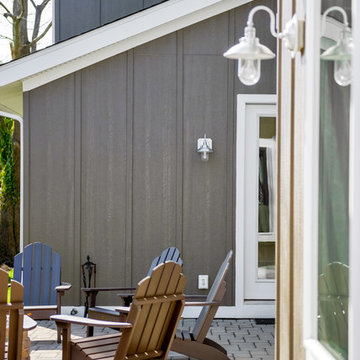
Mittelgroßer, Unbedeckter Landhaus Patio neben dem Haus mit Feuerstelle und Betonboden in Sonstige
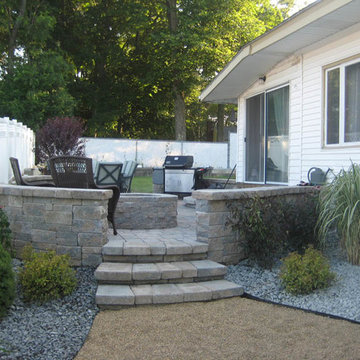
Kleiner Moderner Patio neben dem Haus mit Feuerstelle und Betonboden in Boston
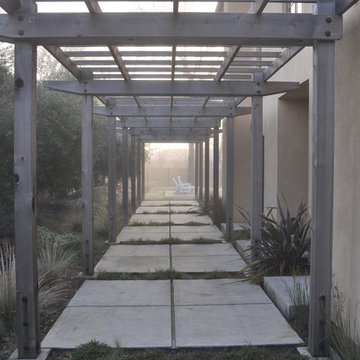
chadbourne + doss architects has created a cedar pergola that runs along the side of the Vineyard Residence and connects the front and back yards. It is bordered by grape vines and olive trees.
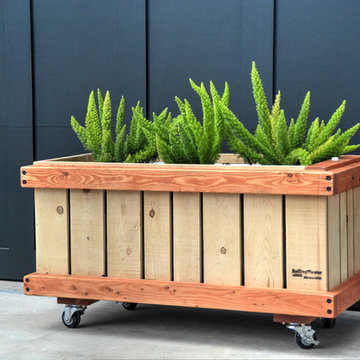
Rolling Planters, Commercial quality raised bed planter boxes made with locking wheels for mobility and for allowing your hardscape to be used for multiple activities. No messes due to tight construction and heavy environmentally friendly liner with drains. Drains / Liner provide water conservation.
Photo: LIz Duer, Red Berm
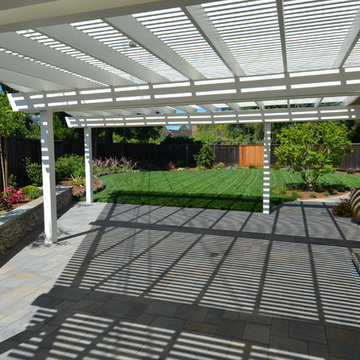
patio cover in Los Altos
Mittelgroße Klassische Pergola neben dem Haus mit Natursteinplatten in San Francisco
Mittelgroße Klassische Pergola neben dem Haus mit Natursteinplatten in San Francisco
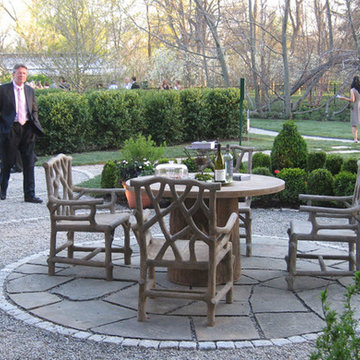
A round bluestone and Belgium block patio set into larger pea gravel patio surrounded by low boxwood hedges.
Kleiner Klassischer Patio neben dem Haus mit Natursteinplatten und Markisen in New York
Kleiner Klassischer Patio neben dem Haus mit Natursteinplatten und Markisen in New York
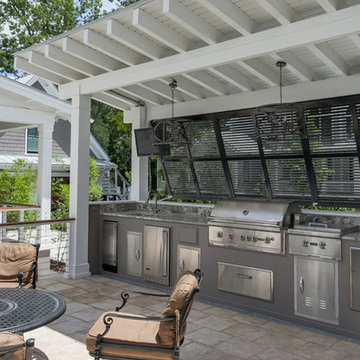
Mittelgroße Moderne Pergola neben dem Haus mit Outdoor-Küche und Natursteinplatten in Charleston
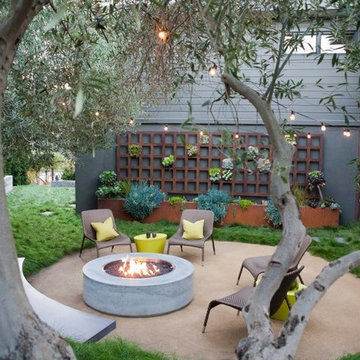
Side garden becomes an outdoor living space with a floating bench, crushed limestone ground cover, concrete fire table by Ernsdorf Design in Los Angeles and a copper succulent planter and art wall.
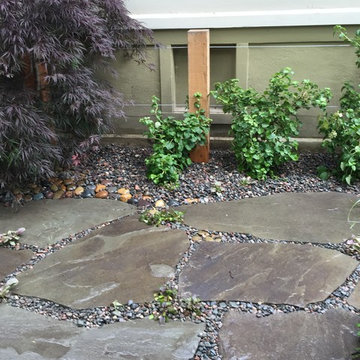
Designed by Heidekat Design
Mittelgroßer, Unbedeckter Klassischer Patio neben dem Haus mit Natursteinplatten in Chicago
Mittelgroßer, Unbedeckter Klassischer Patio neben dem Haus mit Natursteinplatten in Chicago
Grauer Patio neben dem Haus Ideen und Design
1

