Grauer Pool mit Natursteinplatten Ideen und Design
Suche verfeinern:
Budget
Sortieren nach:Heute beliebt
41 – 60 von 1.014 Fotos
1 von 3
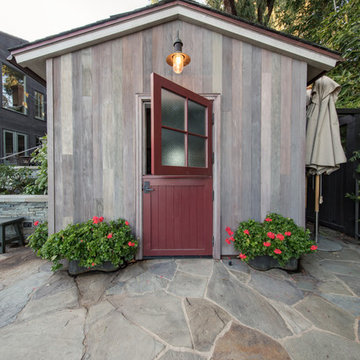
kurt jordan photography
Landhausstil Poolhaus hinter dem Haus mit Natursteinplatten in Los Angeles
Landhausstil Poolhaus hinter dem Haus mit Natursteinplatten in Los Angeles
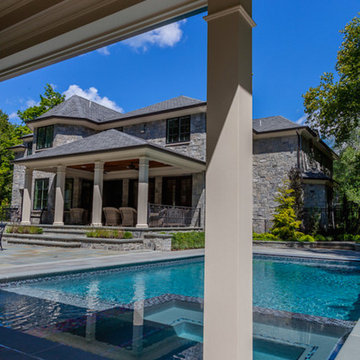
322 Studio
Großes Klassisches Sportbecken hinter dem Haus in rechteckiger Form mit Natursteinplatten und Wasserspiel in New York
Großes Klassisches Sportbecken hinter dem Haus in rechteckiger Form mit Natursteinplatten und Wasserspiel in New York
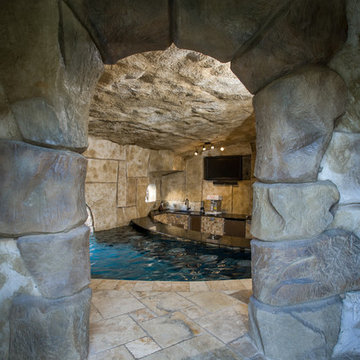
The entry into the sunken bar and grotto that sits inside the pool, Marquise Pools is just the best at Landscape Architecture and Master Planning
Photography by Paul Ladd
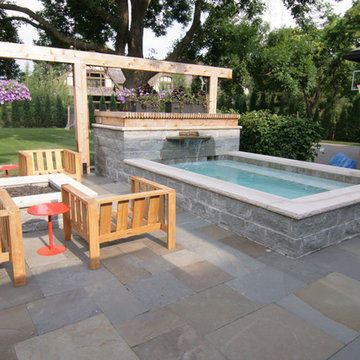
This "home in the city" wanted a multifunctional pool/spa, so David Kopfmann with Yardscapes created this large spa that could be used as either. He incorporated it into a bluestone patio, along side a wood fire pit.
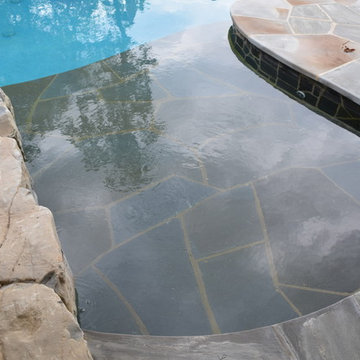
Building a Dream Backyard
When this homeowner started the design process of a new backyard, Braen Supply was immediately there to supply all the stone materials. The home was part of a new development, so the challenge was to make the home stand out while still addressing specific areas of the existing backyard, such as the steep grade.
Working With the Experts
Taking the steep grade into consideration, moss rock boulders were selected to create stairs down to the lower area of the backyard where the fire pit sits. The grade of the backyard also allowed for the infinity pool, full color bluestone pattern was selected as the veneer for the back wall of the infinity pool.
Braen Supply chose Tennessee gray and bluestone to create a seamless transition from the front of the house to the back of the house. Although they are two different stones, they work nicely together to complete the overall design and tone of the home. It all came together and made the perfect backyard.
Materials Used:
Belgium Blocks
Full Color Bluestone Pattern
Bluestone Caps
Tennessee Gray Irregular
Moss Rock Boulders
Full Color Bluestone Irregular
Kearney Stone Steps
Granite Mosaic Veneer
Completed Areas:
Front Walkway & Porch
Driveway Edging
Backyard Walkways
Pool Patio & Coping
Pool Water Features
Fireplace Hearth & Mantal
Wading Pool
Raised Hot Tub
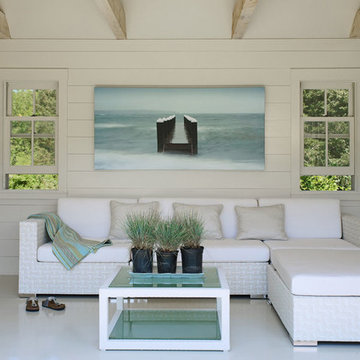
Pool House common area featuring Photo by Alison Shaw.
Landhaus Poolhaus hinter dem Haus in rechteckiger Form mit Natursteinplatten in Boston
Landhaus Poolhaus hinter dem Haus in rechteckiger Form mit Natursteinplatten in Boston
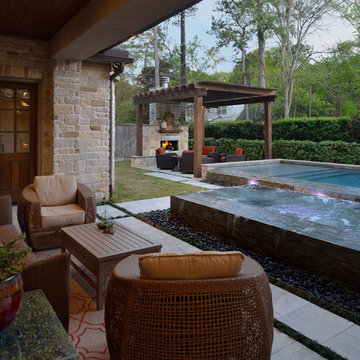
Pergolas with outdoor living spaces flank either end of this inviting, negative edge pool and spa. The pool, detailed with mosaic tile, features a large tanning deck and exterior uplighting to highlight the overflowing water. Catching the overflow of both the pool and spa water is a bed of smooth, black, Mexican beach pebble. The outdoor kitchen on one end of the pool is sunken so that the bar-top is even with the pool where in-water bar stools reside. A fireplace and seating area are on the opposite end of the pool under the opposing pergola.
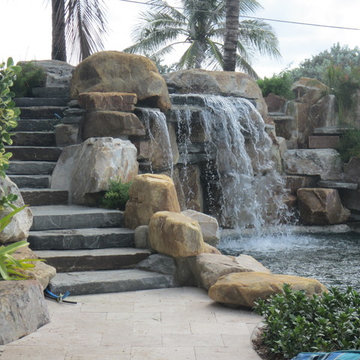
Large boulder rock waterfalls and stone staircase into a very large swimming pool
Mittelgroßes Sportbecken hinter dem Haus in individueller Form mit Wasserspiel und Natursteinplatten in Miami
Mittelgroßes Sportbecken hinter dem Haus in individueller Form mit Wasserspiel und Natursteinplatten in Miami
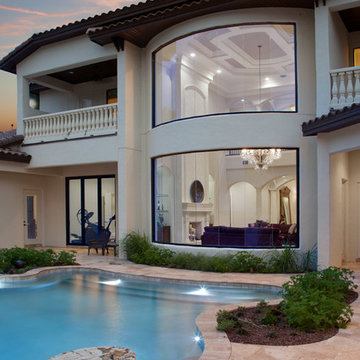
Harvey Smith Photography
Großer Mediterraner Schwimmteich hinter dem Haus in individueller Form mit Natursteinplatten in Orlando
Großer Mediterraner Schwimmteich hinter dem Haus in individueller Form mit Natursteinplatten in Orlando
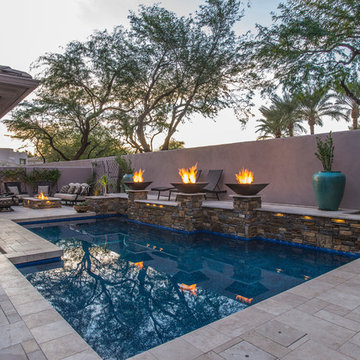
Mittelgroßer Klassischer Schwimmteich hinter dem Haus in L-Form mit Natursteinplatten und Wasserspiel in Phoenix
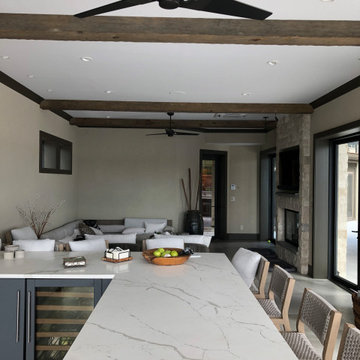
Mittelgroßer Moderner Pool hinter dem Haus in rechteckiger Form mit Natursteinplatten in New York
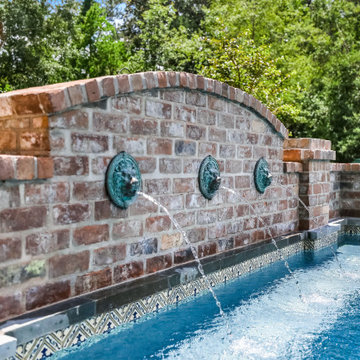
Swimming pool with brick fountain wall, raised spa, and Western Red Cedar pergola.
Großer Landhaus Pool hinter dem Haus in rechteckiger Form mit Wasserspiel und Natursteinplatten in New Orleans
Großer Landhaus Pool hinter dem Haus in rechteckiger Form mit Wasserspiel und Natursteinplatten in New Orleans
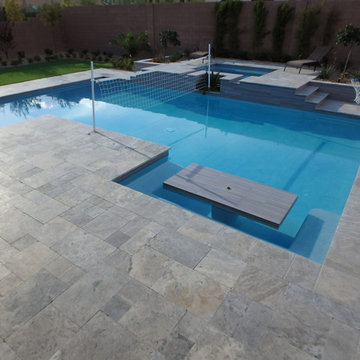
Custom swimming pool and spa with built in table and benches, umbrella sleeves, volleyball net sleeves, water basketball net, spillover raised spa, integrated planters
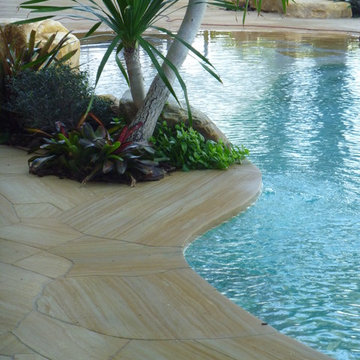
Masonry and stonework details of this backyard pool patio in Florida. Planting by Ultimate Landscapes. Concept Design and and hardscape installation by Waterfalls Fountains & Gardens Inc.
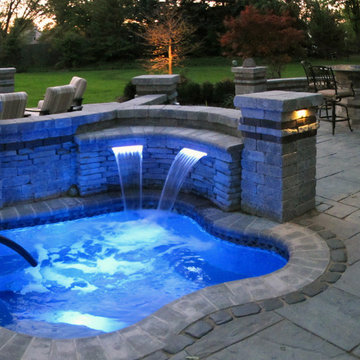
Großer Rustikaler Pool hinter dem Haus mit Natursteinplatten in Detroit
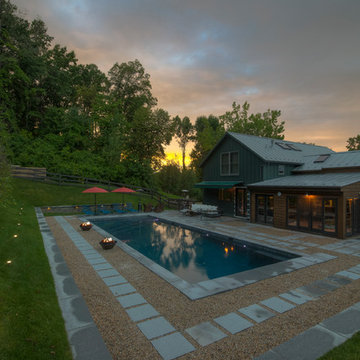
Our client's rectangular concrete swimming pool, complete with soft pool lighting and a large sun shelf entry, is stunning at sunset! Dual fire features mimic the sky's fading light, while gentle uplighting highlights a line of birch trees at the edge of the property.
Pebbled hardscaping is mixed with natural bluestone coping and pavers in a geometric pattern.
Metal patio furniture and oversized, crisp red umbrellas add a slightly modern touch to offset wicker patio furniture elsewhere on the pool deck.
Photo: Dave Coppola Photography
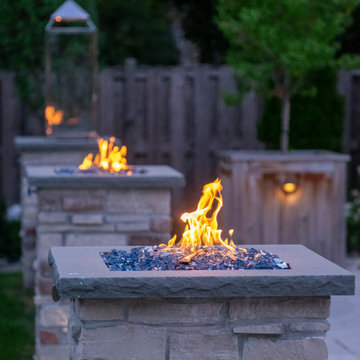
Request Free Quote
This project in Prospect Heights, IL features a 20’0” x 40’0” pool, 3’6” to 7’6” deep, with a 7’0” x 9’0” raised hot tub. The shallow end features a 6’0” x 20’0” Sunshelf. Both the pool and the hot tub have an automatic pool safety cover with a custom stone lid system. There is Sea Glass tile on the Sunshelf, Stairs and Spa benches. The pool coping is Valders Wisconsin Limestone in Dove White color. The pool finish is Tahoe Blue Ceramaquartz. The pool deck consists of porcelain pavers. The fire pit and fire feature pillars feature stone veneer and bluestone coping. The seat wall is porcelain veneer and bluestone coping. The entire backyard is illuminated with FX Luminaire landscape lighting. The Bar Island features Flagstone and porcelain pavers. Photos by e3 Photography.
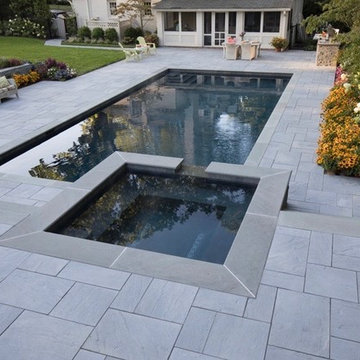
Großer Klassischer Pool hinter dem Haus in rechteckiger Form mit Natursteinplatten in New York
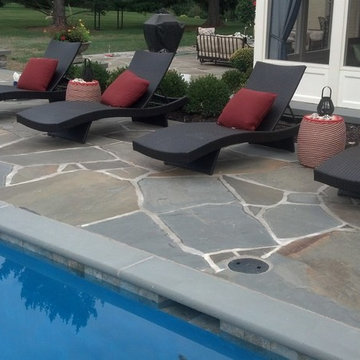
Natural stone pool deck in Cincinnati surrounded by planter walls, steps and landscaping.
Rustikaler Pool hinter dem Haus in rechteckiger Form mit Natursteinplatten in Cincinnati
Rustikaler Pool hinter dem Haus in rechteckiger Form mit Natursteinplatten in Cincinnati

This picture was taken by Master photographer, Alex Johnson. The yard design was done by Peter Koenig Designs in Alamo, the Hardscape and Soft scape were build and designed by Michael Tebb Landscape in Alamo and the Swimming Pool construction was done by Creative Environments in Alamo. What a great team effort by all that helped to create this wonder outdoor living space for our clients.
Grauer Pool mit Natursteinplatten Ideen und Design
3