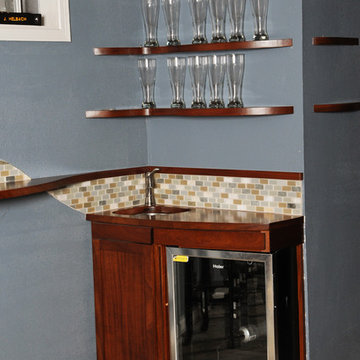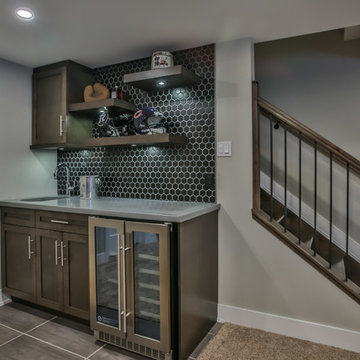Grauer, Türkiser Keller Ideen und Design
Suche verfeinern:
Budget
Sortieren nach:Heute beliebt
121 – 140 von 11.998 Fotos
1 von 3
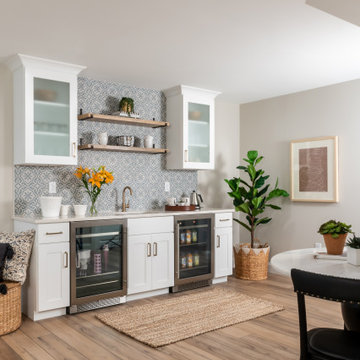
Großer Klassischer Keller mit grauer Wandfarbe, Vinylboden und braunem Boden in St. Louis

In this Basement, we created a place to relax, entertain, and ultimately create memories in this glam, elegant, with a rustic twist vibe space. The Cambria Luxury Series countertop makes a statement and sets the tone. A white background intersected with bold, translucent black and charcoal veins with muted light gray spatter and cross veins dispersed throughout. We created three intimate areas to entertain without feeling separated as a whole.

Family area in the basement of a remodelled midcentury modern house with a wood panelled wall.
Großer Mid-Century Keller mit weißer Wandfarbe, Teppichboden, Kamin, Kaminumrandung aus Holz und grauem Boden in Seattle
Großer Mid-Century Keller mit weißer Wandfarbe, Teppichboden, Kamin, Kaminumrandung aus Holz und grauem Boden in Seattle
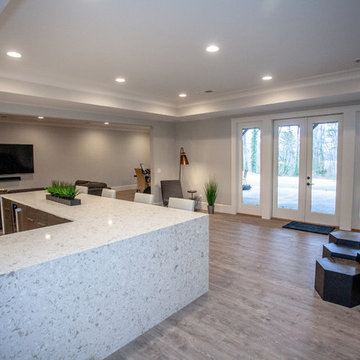
Großes Klassisches Souterrain mit grauer Wandfarbe, hellem Holzboden und braunem Boden in Atlanta

Basement
Großes Klassisches Untergeschoss mit grauer Wandfarbe, dunklem Holzboden und braunem Boden in New York
Großes Klassisches Untergeschoss mit grauer Wandfarbe, dunklem Holzboden und braunem Boden in New York
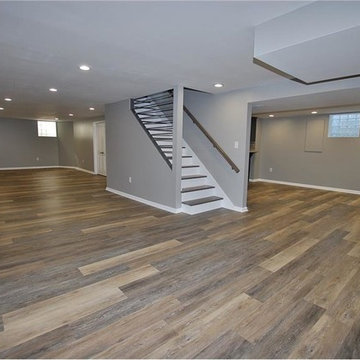
We refinished the old kitchen cabinets and installed in them in basement bar area. The countertops are poured concrete.
Mittelgroßes Klassisches Untergeschoss mit grauer Wandfarbe, Vinylboden und braunem Boden in Indianapolis
Mittelgroßes Klassisches Untergeschoss mit grauer Wandfarbe, Vinylboden und braunem Boden in Indianapolis
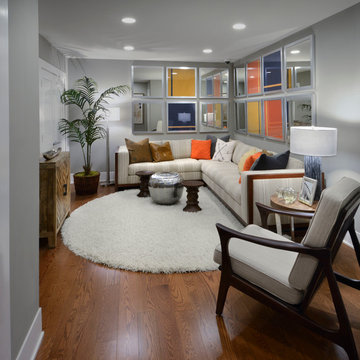
Thomas Arledge
Kleines Modernes Souterrain mit grauer Wandfarbe und braunem Holzboden in Washington, D.C.
Kleines Modernes Souterrain mit grauer Wandfarbe und braunem Holzboden in Washington, D.C.
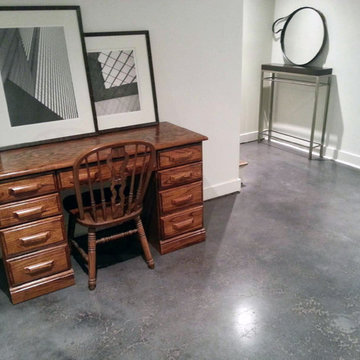
Prior to polishing, this concrete floor was damaged and uneven. After grinding the floor, and adding a dilution of black dye, the floor was polished to a satin, 200-grit finish.
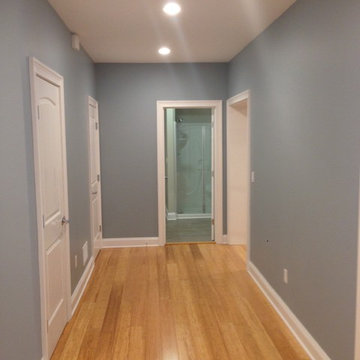
Hallway in East Lyme, CT basement remodel.
#hardwoodfloors #basementremodel #basementrenovation #hallway #recessedlighting
Klassischer Keller in New York
Klassischer Keller in New York
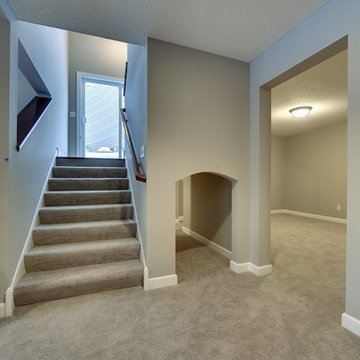
Exclusive House Plan 73343HS
3,616 sq. ft.
4 beds, 3.5 baths
4 aar garage
plus an optional finished lower level with bed, bath, family and game room, bar
Architectural Designs Exclusive House Plan 73343HS Link: http://bit.ly/73343hs

Diane Burgoyne Interiors
Photography by Tim Proctor
Klassisches Untergeschoss ohne Kamin mit blauer Wandfarbe, Teppichboden und grauem Boden in Philadelphia
Klassisches Untergeschoss ohne Kamin mit blauer Wandfarbe, Teppichboden und grauem Boden in Philadelphia

Mittelgroßes Modernes Untergeschoss mit Heimkino, weißer Wandfarbe, Vinylboden, braunem Boden und Holzwänden in Kolumbus

Storage needed to be hidden but there was very little space to put it, so we did the best we could with the bulkheads dictating where this was best placed.
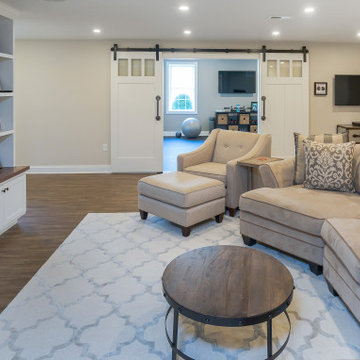
The side of the staircase was a natural place to create a built-in TV and entertainment center with adjustable shelving and lots of storage. This space is bright and welcoming, and the open floor plan allows for easy entertaining. Dual sliding barn doors with black pipe handles form the entrance to the home gym.
Welcome to this sports lover’s paradise in West Chester, PA! We started with the completely blank palette of an unfinished basement and created space for everyone in the family by adding a main television watching space, a play area, a bar area, a full bathroom and an exercise room. The floor is COREtek engineered hardwood, which is waterproof and durable, and great for basements and floors that might take a beating. Combining wood, steel, tin and brick, this modern farmhouse looking basement is chic and ready to host family and friends to watch sporting events!
Rudloff Custom Builders has won Best of Houzz for Customer Service in 2014, 2015 2016, 2017 and 2019. We also were voted Best of Design in 2016, 2017, 2018, 2019 which only 2% of professionals receive. Rudloff Custom Builders has been featured on Houzz in their Kitchen of the Week, What to Know About Using Reclaimed Wood in the Kitchen as well as included in their Bathroom WorkBook article. We are a full service, certified remodeling company that covers all of the Philadelphia suburban area. This business, like most others, developed from a friendship of young entrepreneurs who wanted to make a difference in their clients’ lives, one household at a time. This relationship between partners is much more than a friendship. Edward and Stephen Rudloff are brothers who have renovated and built custom homes together paying close attention to detail. They are carpenters by trade and understand concept and execution. Rudloff Custom Builders will provide services for you with the highest level of professionalism, quality, detail, punctuality and craftsmanship, every step of the way along our journey together.
Specializing in residential construction allows us to connect with our clients early in the design phase to ensure that every detail is captured as you imagined. One stop shopping is essentially what you will receive with Rudloff Custom Builders from design of your project to the construction of your dreams, executed by on-site project managers and skilled craftsmen. Our concept: envision our client’s ideas and make them a reality. Our mission: CREATING LIFETIME RELATIONSHIPS BUILT ON TRUST AND INTEGRITY.
Photo Credit: Linda McManus Images
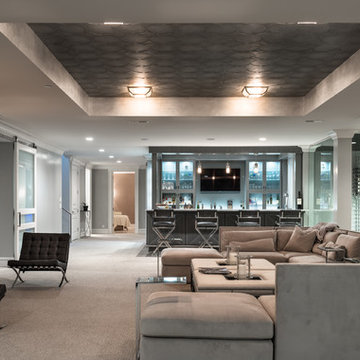
This " is a three-year masterpiece-in-the-making that is a combination of Lee’s elevated vision blended with the homeowner’s impeccable taste. This sprawling home for empty-nesters is a sprawling marble and stone showplace that encompasses all of their shared passions—including entertaining, family, travel, art."
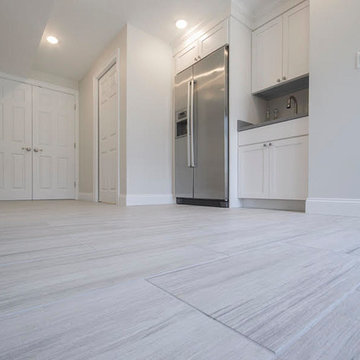
Mittelgroßes Modernes Untergeschoss ohne Kamin mit weißer Wandfarbe, Vinylboden und grauem Boden in Providence
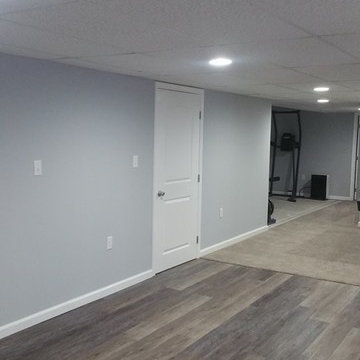
Großes Klassisches Untergeschoss ohne Kamin mit grauer Wandfarbe, braunem Holzboden und braunem Boden in Philadelphia
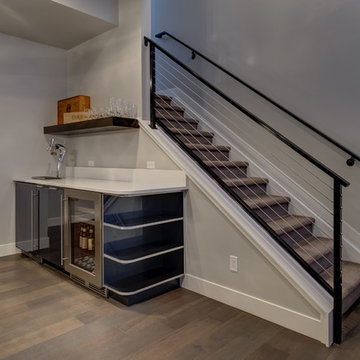
©Finished Basement Company
Großer Klassischer Hochkeller ohne Kamin mit grauer Wandfarbe, braunem Holzboden und beigem Boden in Denver
Großer Klassischer Hochkeller ohne Kamin mit grauer Wandfarbe, braunem Holzboden und beigem Boden in Denver
Grauer, Türkiser Keller Ideen und Design
7
