Grauer, Weißer Eingang Ideen und Design
Suche verfeinern:
Budget
Sortieren nach:Heute beliebt
41 – 60 von 114.782 Fotos
1 von 3

Country Eingang mit Stauraum, weißer Wandfarbe und dunklem Holzboden in Seattle

Sargent Architectural Photography
Klassisches Foyer mit grauer Wandfarbe und beigem Boden in Miami
Klassisches Foyer mit grauer Wandfarbe und beigem Boden in Miami

Interior Design: Tucker Thomas Interior Design
Builder: Structural Image
Photography: Spacecrafting
Custom Cabinetry: Engstrom
Wood Products
Mittelgroßer Klassischer Eingang mit Stauraum und buntem Boden in Minneapolis
Mittelgroßer Klassischer Eingang mit Stauraum und buntem Boden in Minneapolis

Regan Wood Photography
Klassischer Eingang mit Stauraum, beiger Wandfarbe, Einzeltür, weißer Haustür und weißem Boden in New York
Klassischer Eingang mit Stauraum, beiger Wandfarbe, Einzeltür, weißer Haustür und weißem Boden in New York

This 2 story home with a first floor Master Bedroom features a tumbled stone exterior with iron ore windows and modern tudor style accents. The Great Room features a wall of built-ins with antique glass cabinet doors that flank the fireplace and a coffered beamed ceiling. The adjacent Kitchen features a large walnut topped island which sets the tone for the gourmet kitchen. Opening off of the Kitchen, the large Screened Porch entertains year round with a radiant heated floor, stone fireplace and stained cedar ceiling. Photo credit: Picture Perfect Homes

Mudroom Coat Hooks
Mittelgroßer Klassischer Eingang mit Stauraum, weißer Wandfarbe, Porzellan-Bodenfliesen, Einzeltür, weißer Haustür und grauem Boden in Salt Lake City
Mittelgroßer Klassischer Eingang mit Stauraum, weißer Wandfarbe, Porzellan-Bodenfliesen, Einzeltür, weißer Haustür und grauem Boden in Salt Lake City

Gray lockers with navy baskets are the perfect solution to all storage issues
Kleiner Klassischer Eingang mit Stauraum, grauer Wandfarbe, Porzellan-Bodenfliesen, Einzeltür, schwarzer Haustür und grauem Boden in New York
Kleiner Klassischer Eingang mit Stauraum, grauer Wandfarbe, Porzellan-Bodenfliesen, Einzeltür, schwarzer Haustür und grauem Boden in New York
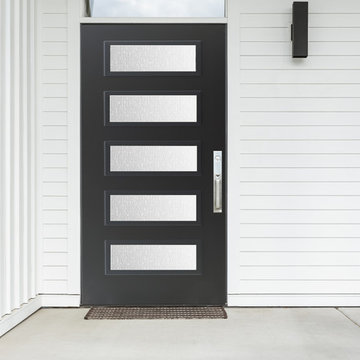
Rooftop Solution Series Exterior Door
Mittelgroße Moderne Haustür mit Einzeltür und schwarzer Haustür in Vancouver
Mittelgroße Moderne Haustür mit Einzeltür und schwarzer Haustür in Vancouver

Landhaus Foyer mit weißer Wandfarbe, Doppeltür, schwarzer Haustür und braunem Boden in Chicago

Landhaus Eingang mit Stauraum, grauer Wandfarbe, Backsteinboden und rotem Boden in Boston
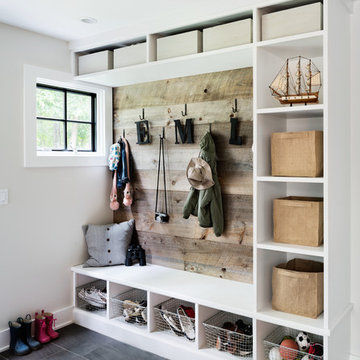
Amanda Kirkpatrick Photography
Mittelgroßer Maritimer Eingang mit Stauraum, weißer Wandfarbe und grauem Boden in New York
Mittelgroßer Maritimer Eingang mit Stauraum, weißer Wandfarbe und grauem Boden in New York
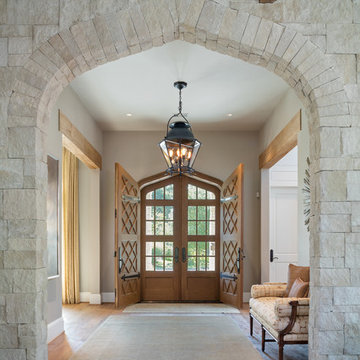
Klassischer Eingang mit grauer Wandfarbe, braunem Holzboden, Doppeltür und hellbrauner Holzhaustür in Houston

Mittelgroßer Landhausstil Eingang mit grauer Wandfarbe, Einzeltür, weißer Haustür, Stauraum, Betonboden und buntem Boden in Orange County
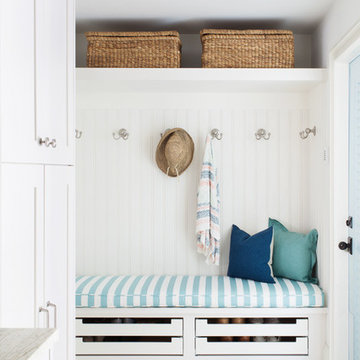
Michelle Peek Photography
Mittelgroßer Maritimer Eingang mit weißer Wandfarbe, Marmorboden, Stauraum und weißem Boden in Miami
Mittelgroßer Maritimer Eingang mit weißer Wandfarbe, Marmorboden, Stauraum und weißem Boden in Miami

Keeping track of all the coats, shoes, backpacks and specialty gear for several small children can be an organizational challenge all by itself. Combine that with busy schedules and various activities like ballet lessons, little league, art classes, swim team, soccer and music, and the benefits of a great mud room organization system like this one becomes invaluable. Rather than an enclosed closet, separate cubbies for each family member ensures that everyone has a place to store their coats and backpacks. The look is neat and tidy, but easier than a traditional closet with doors, making it more likely to be used by everyone — including children. Hooks rather than hangers are easier for children and help prevent jackets from being to left on the floor. A shoe shelf beneath each cubby keeps all the footwear in order so that no one ever ends up searching for a missing shoe when they're in a hurry. a drawer above the shoe shelf keeps mittens, gloves and small items handy. A shelf with basket above each coat cubby is great for keys, wallets and small items that might otherwise become lost. The cabinets above hold gear that is out-of-season or infrequently used. An additional shoe cupboard that spans from floor to ceiling offers a place to keep boots and extra shoes.
White shaker style cabinet doors with oil rubbed bronze hardware presents a simple, clean appearance to organize the clutter, while bead board panels at the back of the coat cubbies adds a casual, country charm.
Designer - Gerry Ayala
Photo - Cathy Rabeler
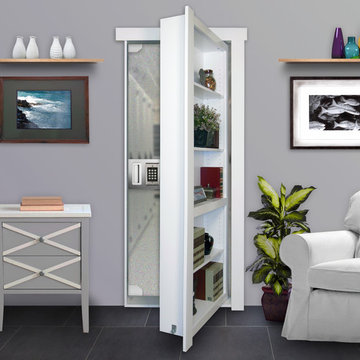
Opening of an entrance to a panic room through a hidden door.
Großes Klassisches Foyer mit Einzeltür in Salt Lake City
Großes Klassisches Foyer mit Einzeltür in Salt Lake City

Mudroom with open storage.
Mike Krivit Photography
Farrell and Sons Construction
Mittelgroßer Klassischer Eingang mit Stauraum, blauer Wandfarbe, Keramikboden, Einzeltür, weißer Haustür und beigem Boden in Minneapolis
Mittelgroßer Klassischer Eingang mit Stauraum, blauer Wandfarbe, Keramikboden, Einzeltür, weißer Haustür und beigem Boden in Minneapolis

New mudroom provides an indoor link from the garage to the kitchen and features a wall of storage cabinets. New doorways were created to provide an axis of circulation along the back of the house.
Photo by Allen Russ
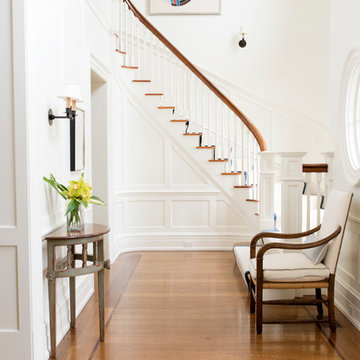
Photography: Stacy Bass
New waterfront home in historic district features custom details throughout. Classic design with contemporary features. State-of-the-art conveniences. Designed to maximize light and breathtaking views.
Grauer, Weißer Eingang Ideen und Design
3
