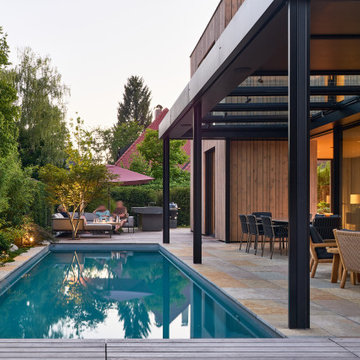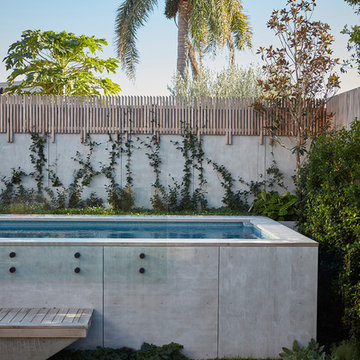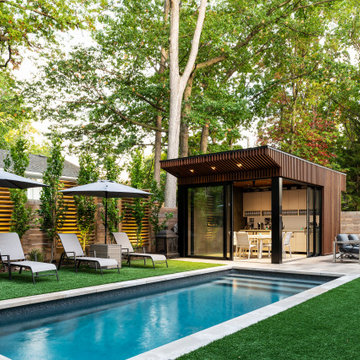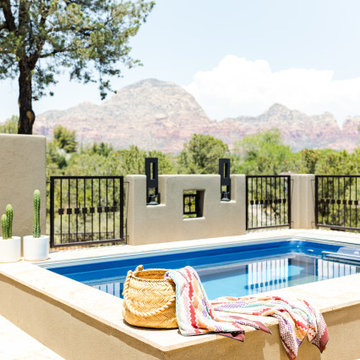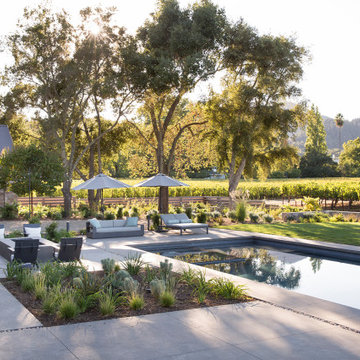Grauer, Weißer Pool Ideen und Design
Suche verfeinern:
Budget
Sortieren nach:Heute beliebt
1 – 20 von 17.120 Fotos
1 von 3
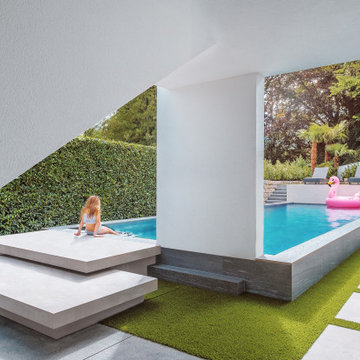
Private villa | Uhlbach, Germany
Shot for Lee+Mir Architekten | Stuttgart | Germany www.matthiasdengler.com
instagram.com/matthiasdengler_
Moderner Pool in Stuttgart
Moderner Pool in Stuttgart
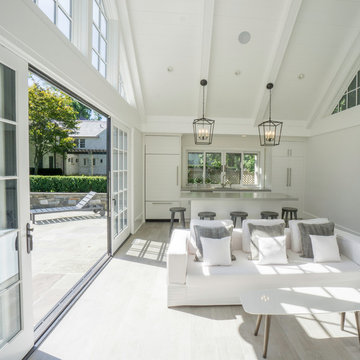
The owners of this pool house wanted a bright, airy and modern structure. It features a bathroom and a large space for entertaining and relaxing. A vaulted ceiling and oversized sliding glass doors bring the outdoors inside. Ceramic tile flooring is durable and enhances the contemporary, minimalistic vibe of the space.
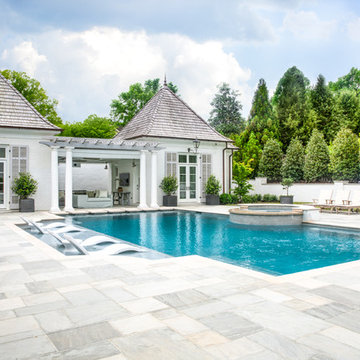
This blue ice sandstone terrace has a cooling effect to this comfortable outdoor living space that offers a wide-open area to lounge next to the custom-designed pool. The loggia exterior of limed brick connects to the main house right off the hearth room and is embellished with mahogany shutters flanking the French doors with a bleaching oil finish.
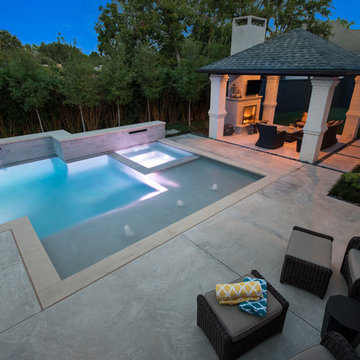
Mittelgroßer Moderner Pool hinter dem Haus in individueller Form mit Betonplatten in Dallas
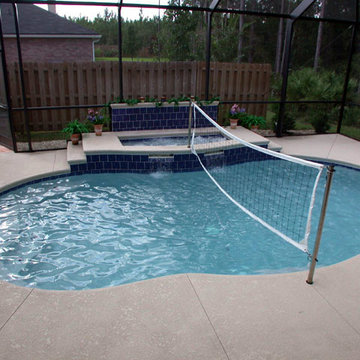
Mittelgroßer Klassischer Pool hinter dem Haus in Nierenform mit Betonplatten in Jacksonville
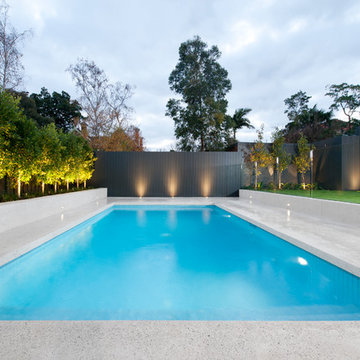
Frameless Pool fence and glass doors designed and installed by Frameless Impressions
Großer Moderner Pool hinter dem Haus in rechteckiger Form in Melbourne
Großer Moderner Pool hinter dem Haus in rechteckiger Form in Melbourne
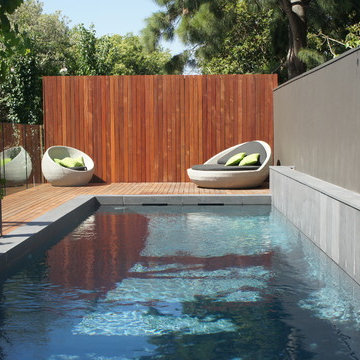
A Neptune Pools Original design
Courtyard pool constructed out of ground in deck with timber screen
Mittelgroßes Modernes Sportbecken in rechteckiger Form mit Dielen in Melbourne
Mittelgroßes Modernes Sportbecken in rechteckiger Form mit Dielen in Melbourne
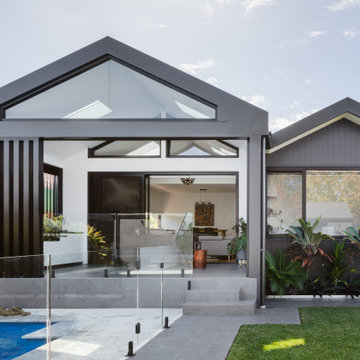
Positioning the home as a conduit for family and togetherness, Gathering House is expanded to facilitate an open and engaging residential experience, melding both old and new within the one generous site. Taking references from the existing formal silhouette and materiality already in place, the focus became on extruding the original form while imbedding new principles of increased scale and openness throughout. Binding the interior to the larger landscape was also key, driving clear visual connections between inside and out and allowing the functions of the home to spill out into dedicated outdoor entertaining areas. The home celebrates coming together, dotted with moments of compression and release to align with varying levels of passive or active animation, retaining the familiar intimacy of home.
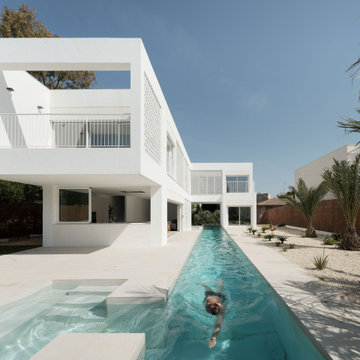
Modernes Sportbecken neben dem Haus in individueller Form mit Pooltreppe in Alicante-Costa Blanca
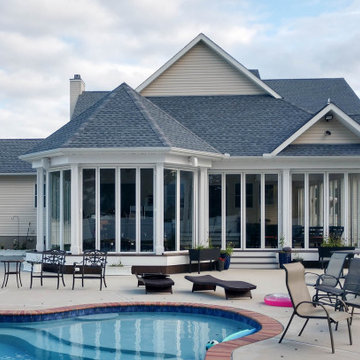
An open porch can be transformed into a space for year-round enjoyment with the addition of ActivWall Horizontal Folding Doors.
This custom porch required 47 glass panels and multiple different configurations. Now the porch is completely lit up with natural light, while still being completely sealed in to keep out the heat out in the summer and cold out in the winter.
Another unique point of this custom design are the fixed panels that enclose the existing columns and create the openings for the horizontal folding units.
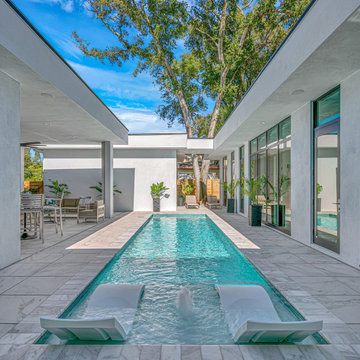
Charming Mid Century Modern with a Palm Springs Vibe.
~Interiors by Debra Ackerbloom
~Architectural Design by Tommy Lamb
~Architectural Photography by Bill Horne
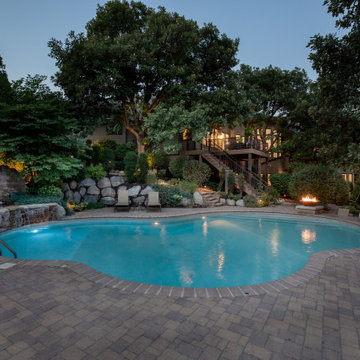
Klassischer Pool hinter dem Haus in individueller Form mit Wasserrutsche und Betonboden in Omaha
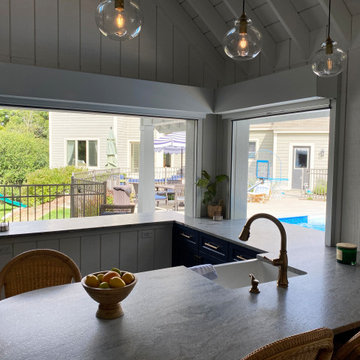
New Pool House added to an exisitng pool in the back yard.
Country Poolhaus hinter dem Haus in rechteckiger Form mit Dielen in Milwaukee
Country Poolhaus hinter dem Haus in rechteckiger Form mit Dielen in Milwaukee
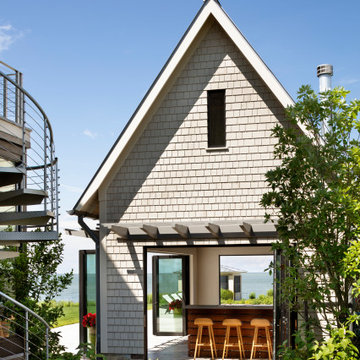
Großes Modernes Poolhaus hinter dem Haus in rechteckiger Form mit Betonboden in Baltimore
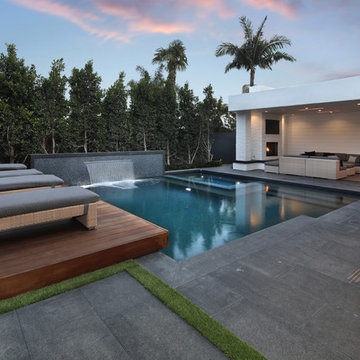
Photography: Jeri Koegel / Landscape Design: AMS Landscape Design Studios, Inc.
Mittelgroßer Moderner Pool hinter dem Haus in rechteckiger Form mit Natursteinplatten in Orange County
Mittelgroßer Moderner Pool hinter dem Haus in rechteckiger Form mit Natursteinplatten in Orange County
Grauer, Weißer Pool Ideen und Design
1
