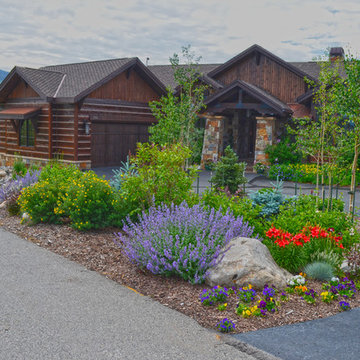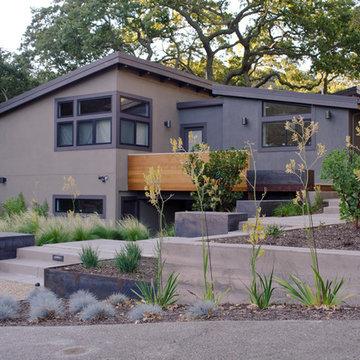Grauer Xeriscape Garten Ideen und Design
Suche verfeinern:
Budget
Sortieren nach:Heute beliebt
161 – 180 von 1.110 Fotos
1 von 3
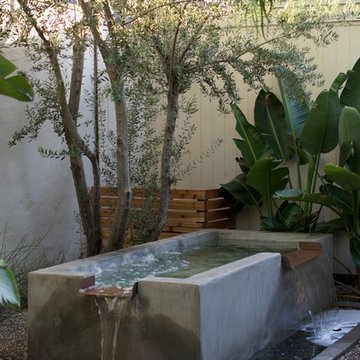
Shirak Agresta; Sidney Michael; Annette Gutierrez; Becky Bourdeau
Kleiner Moderner Kiesgarten hinter dem Haus mit Wasserspiel und direkter Sonneneinstrahlung in Los Angeles
Kleiner Moderner Kiesgarten hinter dem Haus mit Wasserspiel und direkter Sonneneinstrahlung in Los Angeles
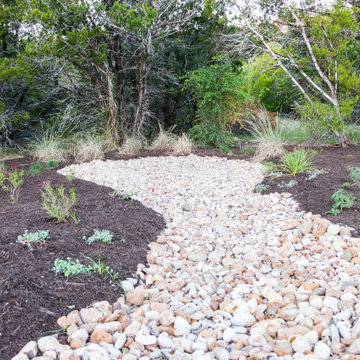
The primary goals for this project included completing the landscape left unfinished around the existing pool, replacing as much lawn as possible with native plants to attract pollinators and birds, and reimagining the front yard hillside.
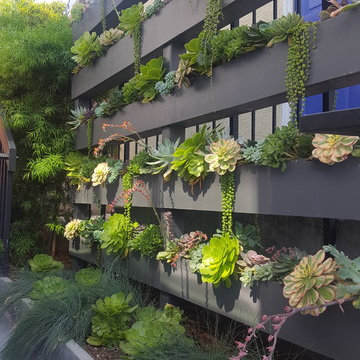
We transformed a plain entry way to a lush focal point. Easy maintenance succulents and a podocarpus hedge screen complete the look.
Halbschattiger Moderner Garten in Orange County
Halbschattiger Moderner Garten in Orange County
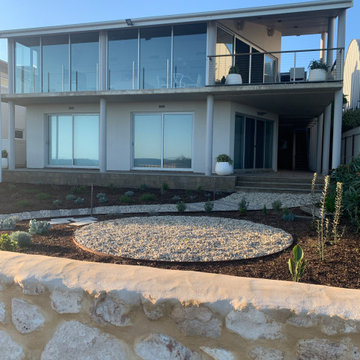
The client brief was to design a limestone wall, new entrance and pathway for beach access and a coastal garden that could withstand the southern ocean elements.
The wall curves in reference to the Boomer Beach waves and give some protection to the plants behind.
The plant list was extensive. Texture and foliage were a strong driver in plant selection. The pebble and sleeper path reference the Cockle Train railway that runs the length of the garden.
Residential | garden design | ocean planting
Completed | 2020
Designer | Cathy Apps, catnik design studio
Landscape | AHLG (Adelaide Hills Lawns & Gardens)
Soil Conditioners | Neutrog Australia
Lighting | LED Outdoors Architectural
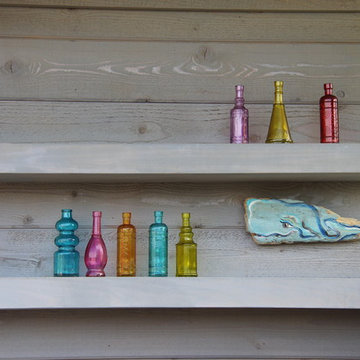
Exterior shelves provide a place to store shells and other found objects.
Mittelgroßer, Halbschattiger Moderner Garten hinter dem Haus mit Feuerstelle und Dielen in San Francisco
Mittelgroßer, Halbschattiger Moderner Garten hinter dem Haus mit Feuerstelle und Dielen in San Francisco
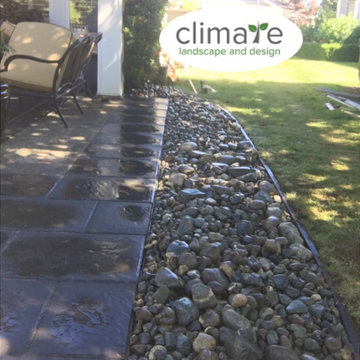
This great couple wanted to enhance their outdoor enjoyment. We removed their existing lawn, moved irrigation, and created a stylish black graphite paver patio with a river rock border.
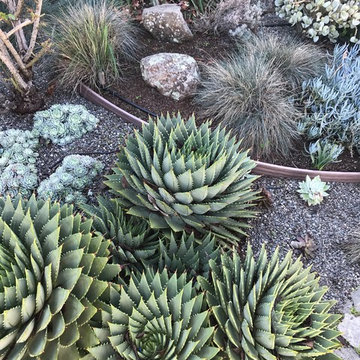
native grasses with succulents
Kleiner, Halbschattiger Mediterraner Vorgarten in San Francisco
Kleiner, Halbschattiger Mediterraner Vorgarten in San Francisco
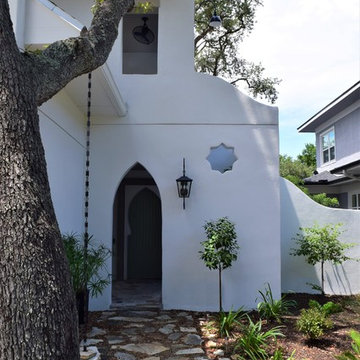
Teresa Watkins
Kleiner, Halbschattiger Moderner Vorgarten im Frühling mit Natursteinplatten in Orlando
Kleiner, Halbschattiger Moderner Vorgarten im Frühling mit Natursteinplatten in Orlando
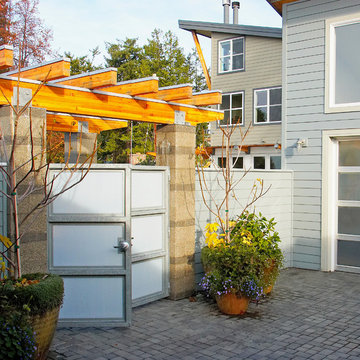
Courtyard gate with the Hannon residence in the background. The gate is constructed of Lexan panels set into a galvanized steel frame. The arbor is constructed of Glu-Lam beams with galvanized steel caps to protect the wood from water. the arbor is also attached to the masonry columns with galvanized steel connectors. This image is taken from inside the common courtyard, located between the two houses, looking back to the Hannon residence. Photography by Lucas Henning.
The gate was designed by Roger Hill, Landscape Architect.
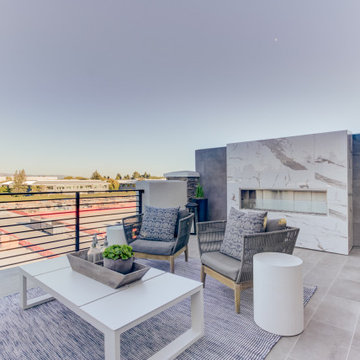
Nuevo in Santa Clara offers 41 E-States (4-story single-family homes), 114 E-Towns (3-4-story townhomes), and 176 Terraces (2-3-story townhomes) with up to 4 bedrooms and up to approximately 2,990 square feet.
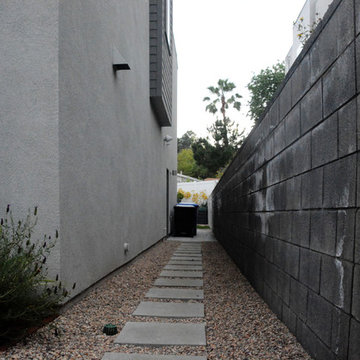
Newly built house needed a landscape. So from dirt sprang a usable backyard with a firepit, barbeque, retaining walls, and lawn area for the dog.
Mittelgroße, Halbschattige Moderne Gartenmauer neben dem Haus, im Sommer mit Betonboden in Los Angeles
Mittelgroße, Halbschattige Moderne Gartenmauer neben dem Haus, im Sommer mit Betonboden in Los Angeles
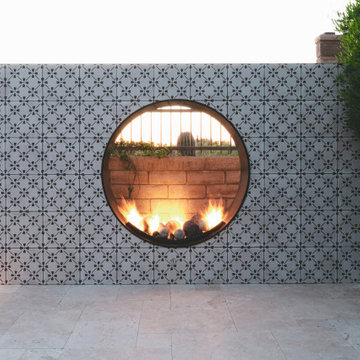
Immersed in the breathtaking beauty of North Scottsdale's landscape, this meticulously redesigned backyard space has been optimized to accentuate the mesmerizing desert vista. Behold the truly captivating masterpiece—the bespoke fireplace—a pinnacle of luxurious indulgence. Its custom design transforms the space into a modern sanctuary, inviting gatherings during the cooler months. The tile pattern, reminiscent of traditional Portuguese architecture, creates a striking contrast, evoking a sense of refined elegance. Every detail elevates this transformation to unparalleled heights of sophistication and relaxation.
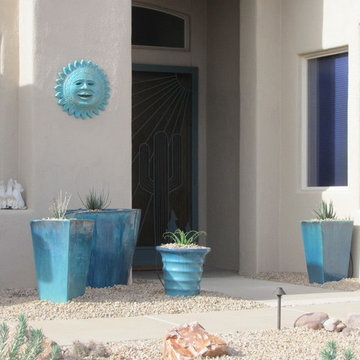
Colorful pots accentuate the front entry. Each container showcases low care succulents.
Mittelgroßer Mediterraner Garten im Frühling mit Kübelpflanzen und direkter Sonneneinstrahlung in Sonstige
Mittelgroßer Mediterraner Garten im Frühling mit Kübelpflanzen und direkter Sonneneinstrahlung in Sonstige
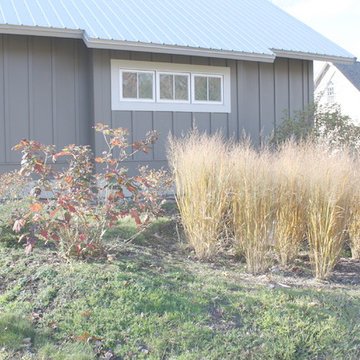
Copyrighted Photography by Eric A. Hughes
Mittelgroßer Moderner Garten neben dem Haus mit Wasserspiel in Grand Rapids
Mittelgroßer Moderner Garten neben dem Haus mit Wasserspiel in Grand Rapids
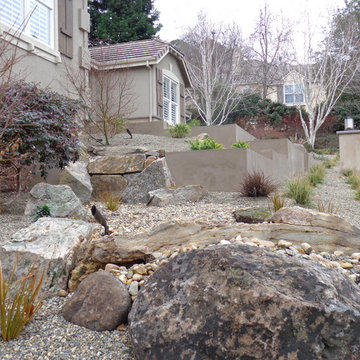
The goal was to provide texture and interest to the new contemporary landscape.
Großer Moderner Garten mit direkter Sonneneinstrahlung in San Francisco
Großer Moderner Garten mit direkter Sonneneinstrahlung in San Francisco
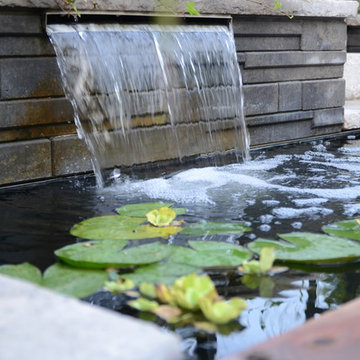
This lovely landscape sports a poured in place concrete slab patio with drought tolerant sedum plants between the slabs. This sedum mix is sold in sheets then cut to fit but it’s actually grown for green-roof application. It works perfectly in this hot environment too as it is extremely drought tolerant and can go a month without water. Because the water runoff is absorbed between the slabs the patio drainage works perfectly and there are no need for drains.The swimming pool is of the fiberglass variety. Though the initial investment is greater than that of vinyl pools the ROI is greater over a 10 year period. Fiberglass pools retains more heat as the pool shell is all one piece and they don’t ever require a new liner.. This fiberglass pool has cool built-in benching and steps. And there is even a swim jet built into one side great for those cardio blasting swims. The pool interior colour is grey though it shows a soft blue/grey when water is added due to the reflection of the sky and other surroundings. The pool coping is natural stone with rock face edge. The steel arbour was custom made. Metal (steel) was chosen for it’s slim strength as wood placed here would have been too chunky. The best rooms (indoors or our) have a subtle layering of textural elements. To me this landscape needed a structure here to define the “rooms” It will look even better in a few years when the vines reach the top and the Miscanthus on either side reaches its 7′ height!The 12′ x 16′ pavilion is also made of steel and houses an alfresco dining table and sofa set. The pavilions built in cupola makes the warm breezes comfortably pass through with no need for a fan. It’s also sunken 2′ from the pool/patio height and nestled nicely in the corner. I must also mention the large slim planters with “Red Shades” Canna lily within. They are the perfect boldness/balance!Step through the arbor and a linear pond with “floating” natural stone step is revealed! Two smooth flow scuppers are responsible for the quiet waterfalls either side. A wood deck overhangs the pond adding softness to the setting. A modern retaining wall with natural stone cap runs the full width of the pond and pool adding interest and dimension. In the covered outdoor living area this wall is the perfect seat wall - adding lots of extra party seating!
The lesson to be learned here is that good design can be applied to any space. This backyard is only 50′ x 45′ and look what can be achieved! Landscape design and photography by Melanie Rekola
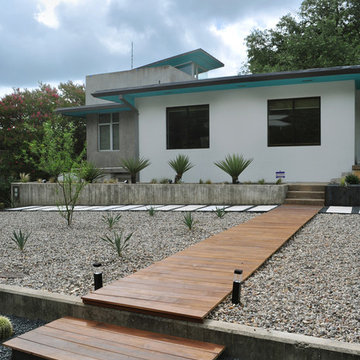
Articulated Design Landscape Architecture
Mittelgroßer Moderner Garten mit direkter Sonneneinstrahlung in Austin
Mittelgroßer Moderner Garten mit direkter Sonneneinstrahlung in Austin
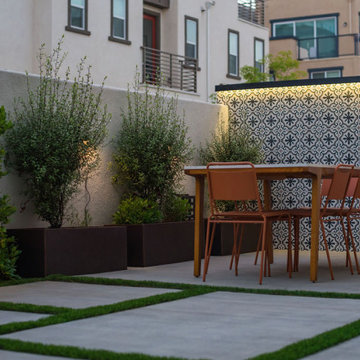
We started with a blank canvas backyard for this brand new home in Los Angeles, California. We maximized the leaving area by adding a large concrete patio, planting to soften the walls, and adding tiles with custom lighting for visual interest.
Grauer Xeriscape Garten Ideen und Design
9
