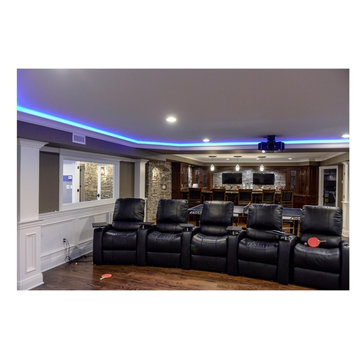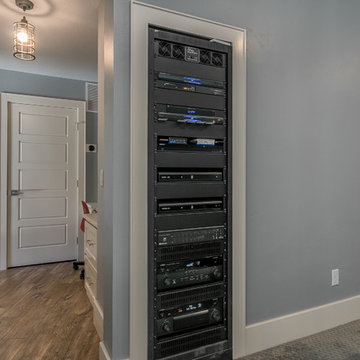Graues Heimkino mit braunem Holzboden Ideen und Design
Suche verfeinern:
Budget
Sortieren nach:Heute beliebt
41 – 60 von 97 Fotos
1 von 3
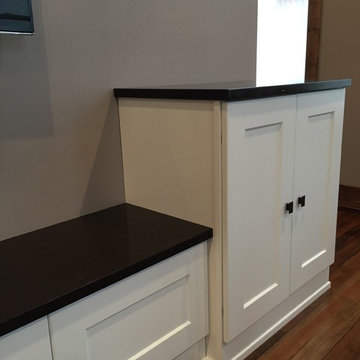
** Kitchen, Pantry & Bath Cabinetry is by Custom Cupboards in Rustic Beech with a "London Fog" stain; The door is #70800-65 with a #78 drawer front; Hinges are 1-1/4" Overlay with Soft-Close; Drawer Guides are Blumotion Full-Extension with Soft-Close
** TV Cabinetry is by Custom Cupboards in Craftwood "Bright White" with the same cabinet specifications as the Kitchen & Baths
** Kitchen, Pantry & Main Bath Hardware is by Hardware Resources #595-96-BNBDL and #595-128-BNBDL
** TV Cabinetry Hardware is by Hardware Resources #81021-DBAC
** Master Bath Cabinet Hardware is by Schaub #302-26 (pull) and #301-26 (knob)
** Kitchen Countertops are Zodiaq "Coarse Carrara" quartz with an Eased Edge
** TV Countertops are Staron "Sechura Mocha" quartz with an Eased Edge
** Main Bath Countertops are by The Onyx Collection, Inc. in "Flannel" with a Glossy finish with an eased edge with a Wave bowl sink in "Snowswirl"
**** All Lighting Fixtures, Ceiling Fans, Kitchen Sinks, Vanity Sinks, Faucets, Mirrors & Toilets are by SHOWCASE
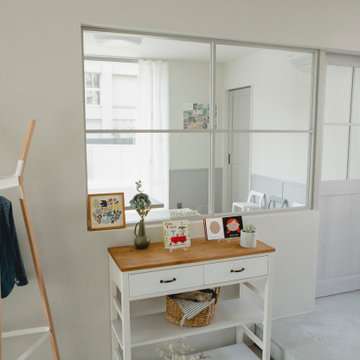
Mittelgroßes, Offenes Asiatisches Heimkino mit brauner Wandfarbe, braunem Holzboden, TV-Wand und grauem Boden in Osaka
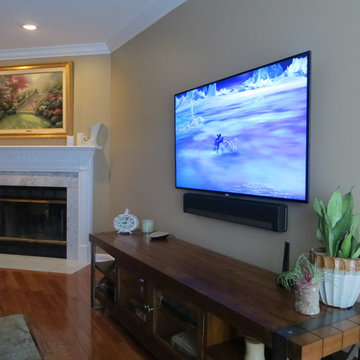
Sony XBR65X930D 65" 4K TV, SONOS Playbar, Savant Remote Control
Abgetrenntes, Großes Klassisches Heimkino mit braunem Holzboden, TV-Wand und beiger Wandfarbe in New York
Abgetrenntes, Großes Klassisches Heimkino mit braunem Holzboden, TV-Wand und beiger Wandfarbe in New York
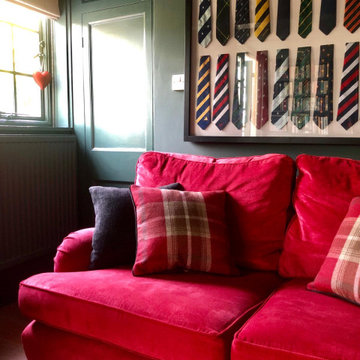
Dark green walls and ceiling with pops of red and strong colours lifted from the bespoke tie artwork on the wall.
Mittelgroßes, Abgetrenntes Klassisches Heimkino mit grüner Wandfarbe und braunem Holzboden in Kent
Mittelgroßes, Abgetrenntes Klassisches Heimkino mit grüner Wandfarbe und braunem Holzboden in Kent
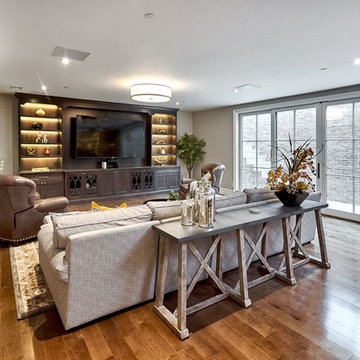
Mark Pinkerton - vi360 Photography
Großes, Offenes Klassisches Heimkino mit grauer Wandfarbe, braunem Holzboden, TV-Wand und braunem Boden in San Francisco
Großes, Offenes Klassisches Heimkino mit grauer Wandfarbe, braunem Holzboden, TV-Wand und braunem Boden in San Francisco
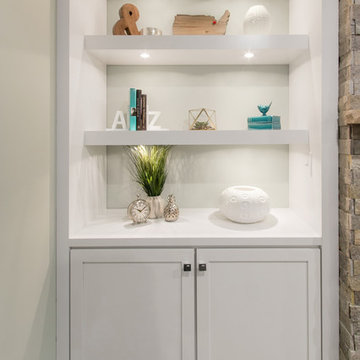
Lower level Family room with clean lines. The use of white cabinetry & ceiling keep the space feeling open, while the drop ceiling with coffer detail created elegance in the space. The floating shelves on either side of the dual purpose stone TV & Fireplace wall, allow for multi purpose storage & display spaces. Puck lights placed in the floating shelve allow for each opening to be lit up
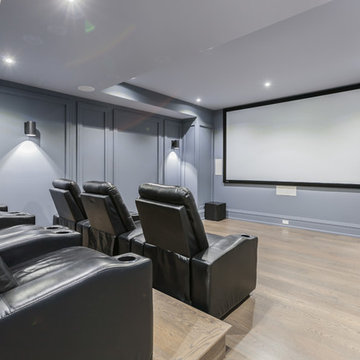
Mittelgroßes, Abgetrenntes Klassisches Heimkino mit grauer Wandfarbe, braunem Holzboden und Leinwand in Toronto
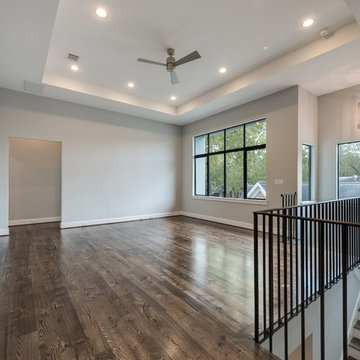
Vladimir Ambia Photography
Großes, Offenes Klassisches Heimkino mit grauer Wandfarbe und braunem Holzboden in Houston
Großes, Offenes Klassisches Heimkino mit grauer Wandfarbe und braunem Holzboden in Houston
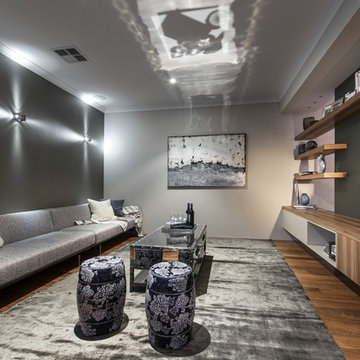
Offenes Modernes Heimkino mit grauer Wandfarbe, braunem Holzboden und Multimediawand in Perth
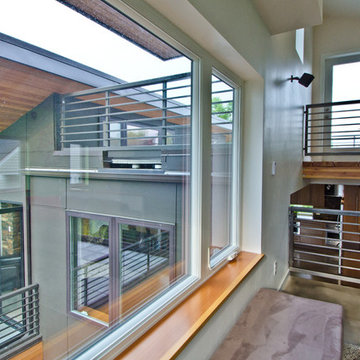
A Northwest Modern, 5-Star Builtgreen, energy efficient, panelized, custom residence using western red cedar for siding and soffits.
Photographs by Miguel Edwards
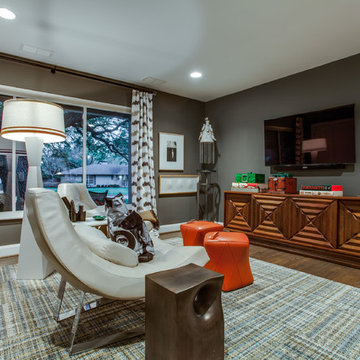
Kleines, Abgetrenntes Modernes Heimkino mit grauer Wandfarbe, braunem Holzboden und TV-Wand in Dallas
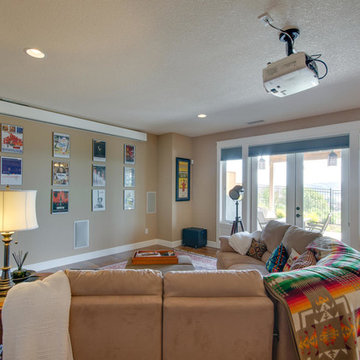
Re-PDX Photography
Mittelgroßes, Offenes Rustikales Heimkino mit beiger Wandfarbe, braunem Holzboden und Leinwand in Portland
Mittelgroßes, Offenes Rustikales Heimkino mit beiger Wandfarbe, braunem Holzboden und Leinwand in Portland
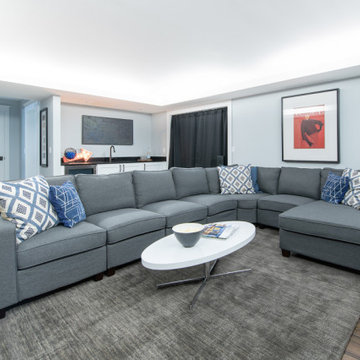
Completed in 2019, this is a home we completed for client who initially engaged us to remodeled their 100 year old classic craftsman bungalow on Seattle’s Queen Anne Hill. During our initial conversation, it became readily apparent that their program was much larger than a remodel could accomplish and the conversation quickly turned toward the design of a new structure that could accommodate a growing family, a live-in Nanny, a variety of entertainment options and an enclosed garage – all squeezed onto a compact urban corner lot.
Project entitlement took almost a year as the house size dictated that we take advantage of several exceptions in Seattle’s complex zoning code. After several meetings with city planning officials, we finally prevailed in our arguments and ultimately designed a 4 story, 3800 sf house on a 2700 sf lot. The finished product is light and airy with a large, open plan and exposed beams on the main level, 5 bedrooms, 4 full bathrooms, 2 powder rooms, 2 fireplaces, 4 climate zones, a huge basement with a home theatre, guest suite, climbing gym, and an underground tavern/wine cellar/man cave. The kitchen has a large island, a walk-in pantry, a small breakfast area and access to a large deck. All of this program is capped by a rooftop deck with expansive views of Seattle’s urban landscape and Lake Union.
Unfortunately for our clients, a job relocation to Southern California forced a sale of their dream home a little more than a year after they settled in after a year project. The good news is that in Seattle’s tight housing market, in less than a week they received several full price offers with escalator clauses which allowed them to turn a nice profit on the deal.
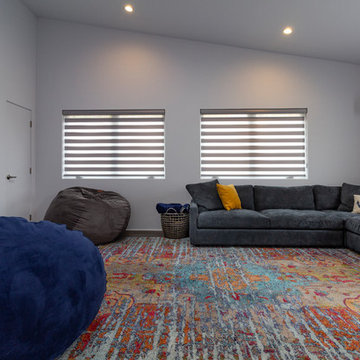
Gold Dust Goods
Mittelgroßes, Abgetrenntes Modernes Heimkino mit weißer Wandfarbe, braunem Holzboden und TV-Wand in Sonstige
Mittelgroßes, Abgetrenntes Modernes Heimkino mit weißer Wandfarbe, braunem Holzboden und TV-Wand in Sonstige
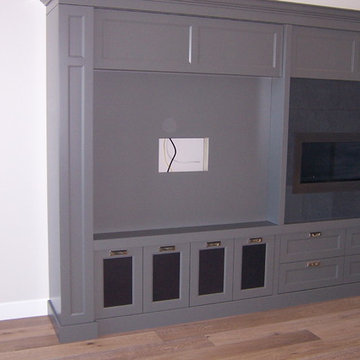
Großes, Offenes Klassisches Heimkino mit weißer Wandfarbe, braunem Holzboden und Multimediawand in Vancouver
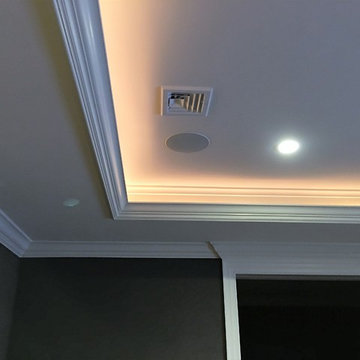
High hats and cove lighting controlled by Lutron
Großes, Abgetrenntes Klassisches Heimkino mit grauer Wandfarbe, braunem Holzboden, TV-Wand und braunem Boden in New York
Großes, Abgetrenntes Klassisches Heimkino mit grauer Wandfarbe, braunem Holzboden, TV-Wand und braunem Boden in New York
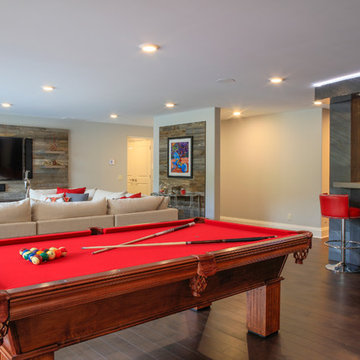
Entertainment terrace level...
Großes, Offenes Modernes Heimkino mit braunem Holzboden und TV-Wand in New York
Großes, Offenes Modernes Heimkino mit braunem Holzboden und TV-Wand in New York
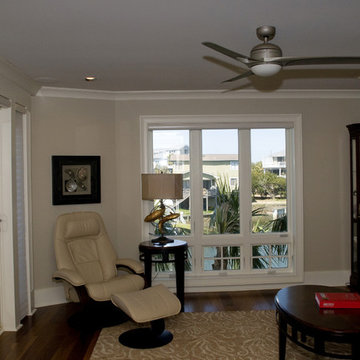
warm neutral walls with exotic wood flooring overlooking a private cut at Wrightsville beach. This home was a complete remodel.
Mittelgroßes, Abgetrenntes Klassisches Heimkino mit beiger Wandfarbe, braunem Holzboden, TV-Wand und braunem Boden in Wilmington
Mittelgroßes, Abgetrenntes Klassisches Heimkino mit beiger Wandfarbe, braunem Holzboden, TV-Wand und braunem Boden in Wilmington
Graues Heimkino mit braunem Holzboden Ideen und Design
3
