Große Ankleidezimmer mit Betonboden Ideen und Design
Suche verfeinern:
Budget
Sortieren nach:Heute beliebt
1 – 20 von 171 Fotos
1 von 3
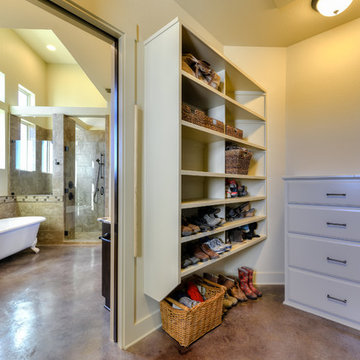
Photography By: Siggi Ragnar
Großer, Neutraler Mediterraner Begehbarer Kleiderschrank mit flächenbündigen Schrankfronten, beigen Schränken und Betonboden in Austin
Großer, Neutraler Mediterraner Begehbarer Kleiderschrank mit flächenbündigen Schrankfronten, beigen Schränken und Betonboden in Austin

We built 24" deep boxes to really showcase the beauty of this walk-in closet. Taller hanging was installed for longer jackets and dusters, and short hanging for scarves. Custom-designed jewelry trays were added. Valet rods were mounted to help organize outfits and simplify packing for trips. A pair of antique benches makes the space inviting.
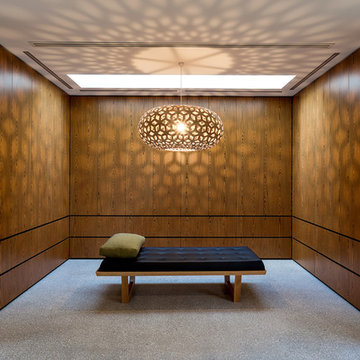
Custom designed robe in master bedroom features caramel veneer cabinetry, a feature light designed by David Trubridge and day bed.
Sarah Wood Photography
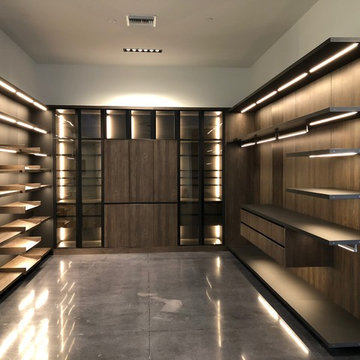
This Italian Designed Closet System is so sleek and smartly designed, the rail mounted system allows quick & easy adjustment/ reconfiguration without tools.
We have hardware for built in LED lighting on hanging rods and drawer & cabinet pulls.
Contact us today for more information!
Peterman Lumber, Inc.
California - 909.357.7730
Arizona - 623.936.2627
Nevada - 702.430.3433
www.petermanlumber.com
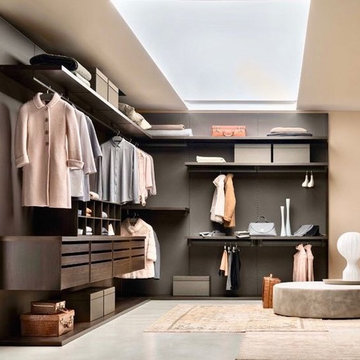
Großer, Neutraler Moderner Begehbarer Kleiderschrank mit offenen Schränken, braunen Schränken, Betonboden und grauem Boden in Miami
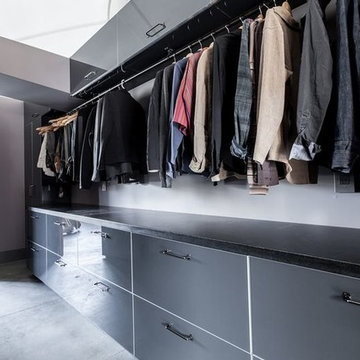
Patricia Chang
Großer Moderner Begehbarer Kleiderschrank mit flächenbündigen Schrankfronten, grauen Schränken, Betonboden und grauem Boden in San Francisco
Großer Moderner Begehbarer Kleiderschrank mit flächenbündigen Schrankfronten, grauen Schränken, Betonboden und grauem Boden in San Francisco
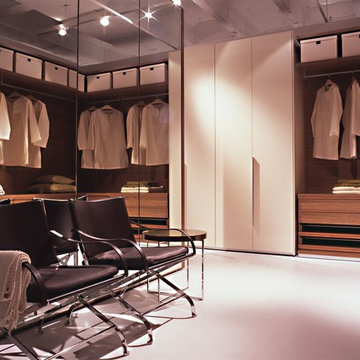
Italian Walk-In wooden closets organizer
Großer, Neutraler Moderner Begehbarer Kleiderschrank mit flächenbündigen Schrankfronten, hellen Holzschränken und Betonboden in New York
Großer, Neutraler Moderner Begehbarer Kleiderschrank mit flächenbündigen Schrankfronten, hellen Holzschränken und Betonboden in New York
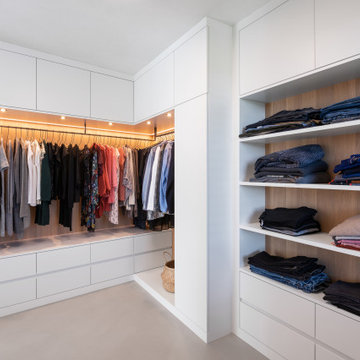
Neutraler, Großer Moderner Begehbarer Kleiderschrank mit Schrankfronten mit vertiefter Füllung, weißen Schränken, Betonboden und grauem Boden in München
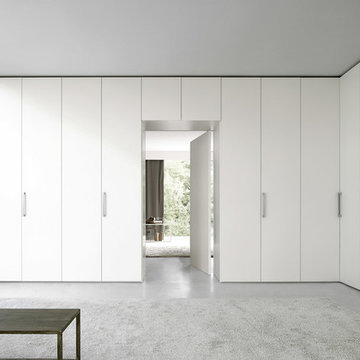
EIngebautes, Großes, Neutrales Modernes Ankleidezimmer mit flächenbündigen Schrankfronten, weißen Schränken und Betonboden in New York
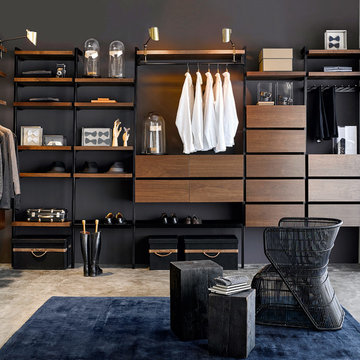
Großes Modernes Ankleidezimmer mit Ankleidebereich, dunklen Holzschränken und Betonboden in Lille
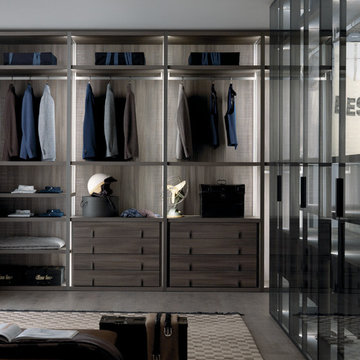
A brand new walk in wardrobe design called 'Palo Alto'. This system uses metal frames with integrated lighting on the reverse. Its a light airy approach to walk in wardrobes, with a fresh new approach to an ever popular system.
We also have the ability to add glass hinged doors effortlessly should you wish to keep the dust off a particular compartment.
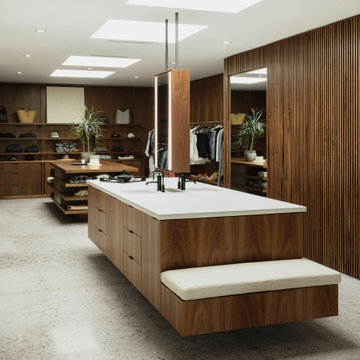
Photo by Roehner + Ryan
Großes Mediterranes Ankleidezimmer mit flächenbündigen Schrankfronten, dunklen Holzschränken, Betonboden und grauem Boden in Phoenix
Großes Mediterranes Ankleidezimmer mit flächenbündigen Schrankfronten, dunklen Holzschränken, Betonboden und grauem Boden in Phoenix
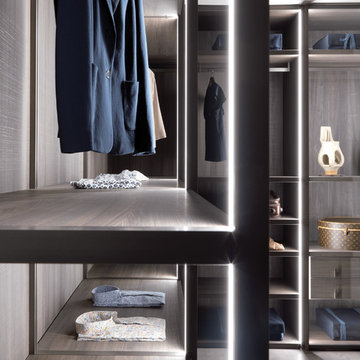
A brand new walk in wardrobe design called 'Palo Alto'. This system uses metal frames with integrated lighting on the reverse. Its a light airy approach to walk in wardrobes, with a fresh new approach to an ever popular system.
We also have the ability to add glass hinged doors effortlessly should you wish to keep the dust off a particular compartment.

Custom Built home designed to fit on an undesirable lot provided a great opportunity to think outside of the box with creating a large open concept living space with a kitchen, dining room, living room, and sitting area. This space has extra high ceilings with concrete radiant heat flooring and custom IKEA cabinetry throughout. The master suite sits tucked away on one side of the house while the other bedrooms are upstairs with a large flex space, great for a kids play area!
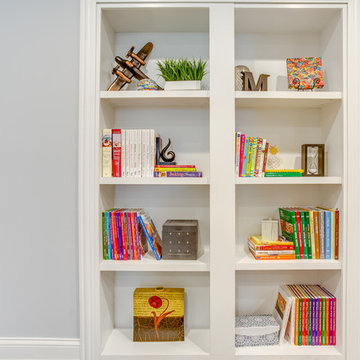
Großer, Neutraler Klassischer Begehbarer Kleiderschrank mit offenen Schränken, Betonboden und grauem Boden in Chicago
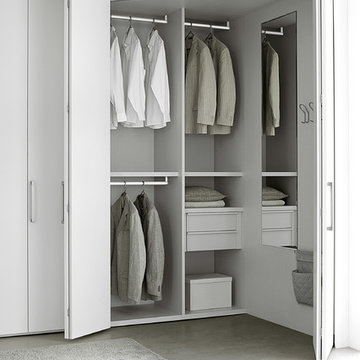
EIngebautes, Großes, Neutrales Modernes Ankleidezimmer mit flächenbündigen Schrankfronten, weißen Schränken und Betonboden in New York
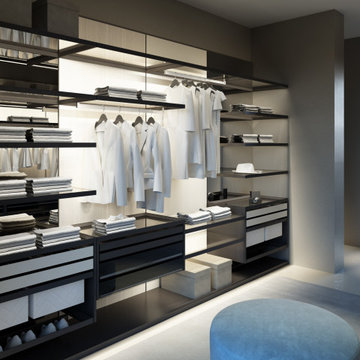
Realizzazione 3d per catalogo Walk-in Wardrobe ideato e realizzato dalla ditta MOOW srl
Großer, Neutraler Moderner Begehbarer Kleiderschrank mit Glasfronten, dunklen Holzschränken und Betonboden in Sonstige
Großer, Neutraler Moderner Begehbarer Kleiderschrank mit Glasfronten, dunklen Holzschränken und Betonboden in Sonstige
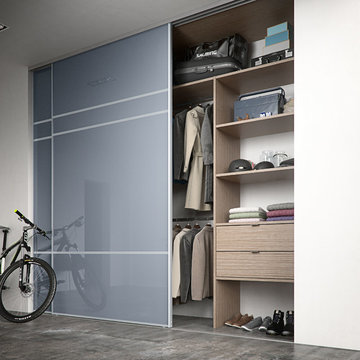
Simple and stunning. Bespoke sliding wardrobe with glass fronted doors and wood interiors. All our panels and shelves are 22mm thick. All drawers with latest fully extendable soft closing Blum runners.
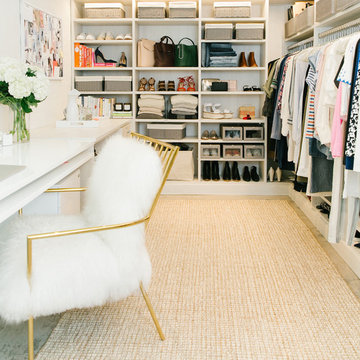
White TCS Custom Closet
Großer Moderner Begehbarer Kleiderschrank mit offenen Schränken, weißen Schränken und Betonboden in Sonstige
Großer Moderner Begehbarer Kleiderschrank mit offenen Schränken, weißen Schränken und Betonboden in Sonstige
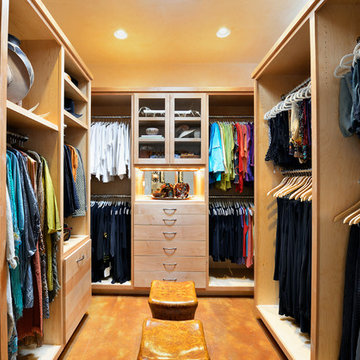
We built 24" deep boxes to really showcase the beauty of this walk-in closet. Taller hanging was installed for longer jackets and dusters, and short hanging for scarves. Custom-designed jewelry trays were added. Valet rods were mounted to help organize outfits and simplify packing for trips. A pair of antique benches makes the space inviting.
Große Ankleidezimmer mit Betonboden Ideen und Design
1