Große Ankleidezimmer mit unterschiedlichen Schrankfarben Ideen und Design
Suche verfeinern:
Budget
Sortieren nach:Heute beliebt
121 – 140 von 16.448 Fotos
1 von 3
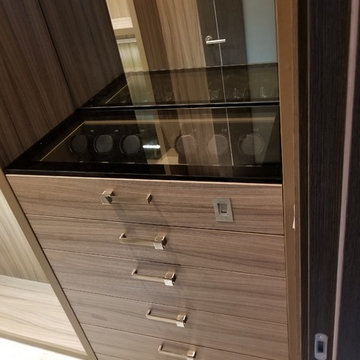
Großer, Neutraler Klassischer Begehbarer Kleiderschrank mit offenen Schränken, hellen Holzschränken, Marmorboden und weißem Boden in Miami
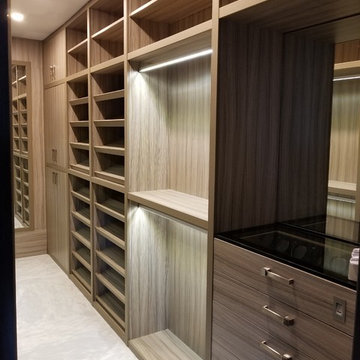
Großer, Neutraler Klassischer Begehbarer Kleiderschrank mit offenen Schränken, hellen Holzschränken, Marmorboden und weißem Boden in Miami
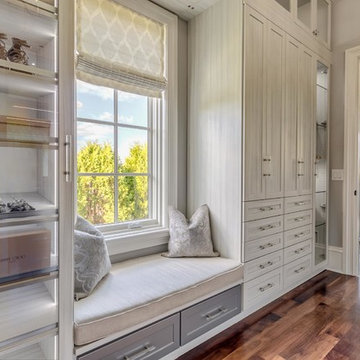
Photographer - Marty Paoletta
Großes, Neutrales Klassisches Ankleidezimmer mit Ankleidebereich, Schrankfronten mit vertiefter Füllung, grauen Schränken, dunklem Holzboden und braunem Boden in Nashville
Großes, Neutrales Klassisches Ankleidezimmer mit Ankleidebereich, Schrankfronten mit vertiefter Füllung, grauen Schränken, dunklem Holzboden und braunem Boden in Nashville
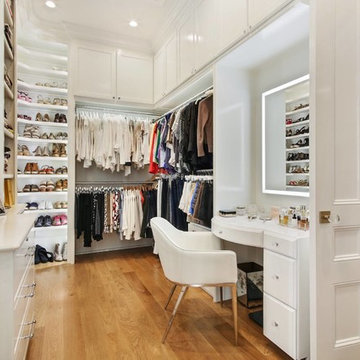
Großer Moderner Begehbarer Kleiderschrank mit flächenbündigen Schrankfronten, weißen Schränken, braunem Holzboden und braunem Boden in New Orleans
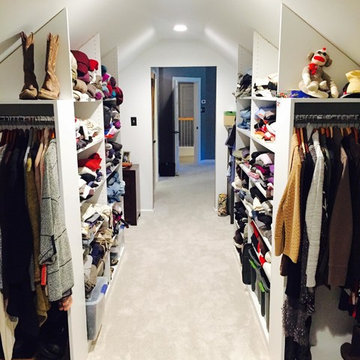
Großer, Neutraler Rustikaler Begehbarer Kleiderschrank mit offenen Schränken, weißen Schränken, Teppichboden und beigem Boden in Philadelphia
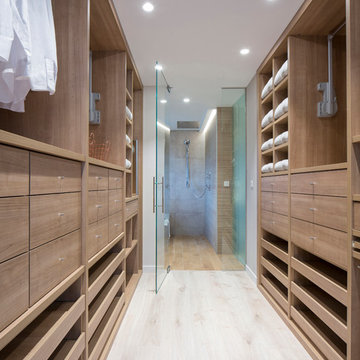
Biderbost Photo
Großer, Neutraler Moderner Begehbarer Kleiderschrank mit offenen Schränken, hellbraunen Holzschränken, hellem Holzboden und beigem Boden in Bilbao
Großer, Neutraler Moderner Begehbarer Kleiderschrank mit offenen Schränken, hellbraunen Holzschränken, hellem Holzboden und beigem Boden in Bilbao
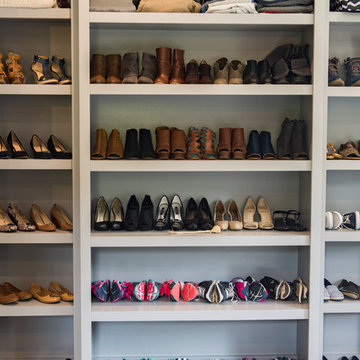
Großes, Neutrales Klassisches Ankleidezimmer mit Ankleidebereich, Schrankfronten im Shaker-Stil, grauen Schränken, dunklem Holzboden und braunem Boden in Charleston
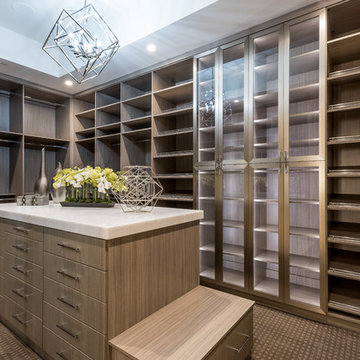
His Closet - Custom Shelving
Großes, Neutrales Modernes Ankleidezimmer mit Ankleidebereich, flächenbündigen Schrankfronten, hellbraunen Holzschränken, Teppichboden und braunem Boden in Las Vegas
Großes, Neutrales Modernes Ankleidezimmer mit Ankleidebereich, flächenbündigen Schrankfronten, hellbraunen Holzschränken, Teppichboden und braunem Boden in Las Vegas
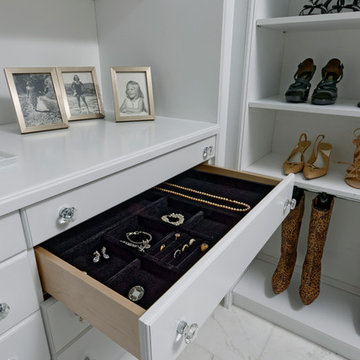
Großer, Neutraler Klassischer Begehbarer Kleiderschrank mit profilierten Schrankfronten, weißen Schränken, Marmorboden und weißem Boden in Washington, D.C.
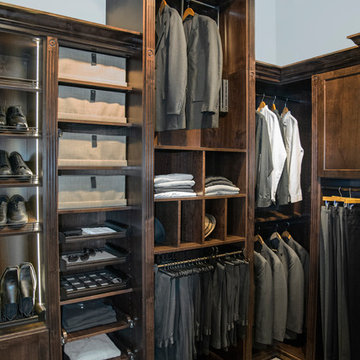
A pull down rod was added to the top of this tall tower to make the clothing at the top easily accessible from a standing position. This feature allows for easy and quick access to clothing while utilizing the extra space of the high ceiling.
Custom Closets Sarasota County Manatee County Custom Storage Sarasota County Manatee County

This home had a previous master bathroom remodel and addition with poor layout. Our homeowners wanted a whole new suite that was functional and beautiful. They wanted the new bathroom to feel bigger with more functional space. Their current bathroom was choppy with too many walls. The lack of storage in the bathroom and the closet was a problem and they hated the cabinets. They have a really nice large back yard and the views from the bathroom should take advantage of that.
We decided to move the main part of the bathroom to the rear of the bathroom that has the best view and combine the closets into one closet, which required moving all of the plumbing, as well as the entrance to the new bathroom. Where the old toilet, tub and shower were is now the new extra-large closet. We had to frame in the walls where the glass blocks were once behind the tub and the old doors that once went to the shower and water closet. We installed a new soft close pocket doors going into the water closet and the new closet. A new window was added behind the tub taking advantage of the beautiful backyard. In the partial frameless shower we installed a fogless mirror, shower niches and a large built in bench. . An articulating wall mount TV was placed outside of the closet, to be viewed from anywhere in the bathroom.
The homeowners chose some great floating vanity cabinets to give their new bathroom a more modern feel that went along great with the large porcelain tile flooring. A decorative tumbled marble mosaic tile was chosen for the shower walls, which really makes it a wow factor! New recessed can lights were added to brighten up the room, as well as four new pendants hanging on either side of the three mirrors placed above the seated make-up area and sinks.
Design/Remodel by Hatfield Builders & Remodelers | Photography by Versatile Imaging
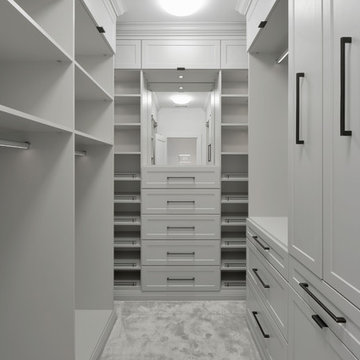
Großer, Neutraler Moderner Begehbarer Kleiderschrank mit Schrankfronten im Shaker-Stil, weißen Schränken und Teppichboden in New York
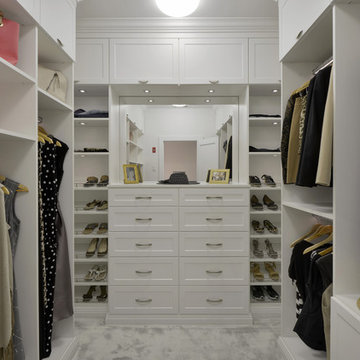
Großer, Neutraler Moderner Begehbarer Kleiderschrank mit Schrankfronten im Shaker-Stil, weißen Schränken und Teppichboden in New York
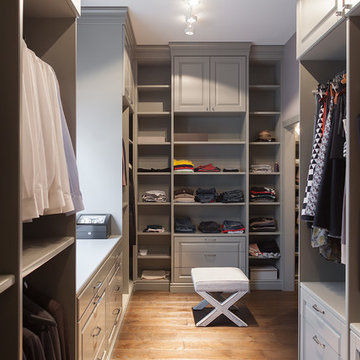
Großes, Neutrales Klassisches Ankleidezimmer mit grauen Schränken, Ankleidebereich, braunem Holzboden und offenen Schränken in Sonstige
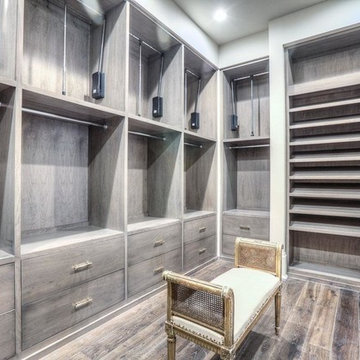
Brickmoon Design Residential Architecture
Großes, Neutrales Klassisches Ankleidezimmer mit Ankleidebereich, flächenbündigen Schrankfronten, braunem Holzboden und grauen Schränken in Houston
Großes, Neutrales Klassisches Ankleidezimmer mit Ankleidebereich, flächenbündigen Schrankfronten, braunem Holzboden und grauen Schränken in Houston
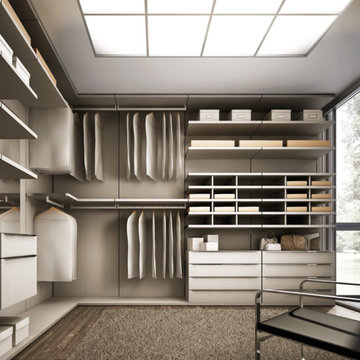
Großer, Neutraler Moderner Begehbarer Kleiderschrank mit flächenbündigen Schrankfronten, weißen Schränken und dunklem Holzboden in Los Angeles
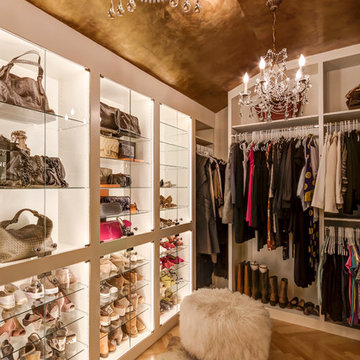
Kurt Johnson
Großes Modernes Ankleidezimmer mit Ankleidebereich, weißen Schränken, hellem Holzboden und offenen Schränken in Omaha
Großes Modernes Ankleidezimmer mit Ankleidebereich, weißen Schränken, hellem Holzboden und offenen Schränken in Omaha
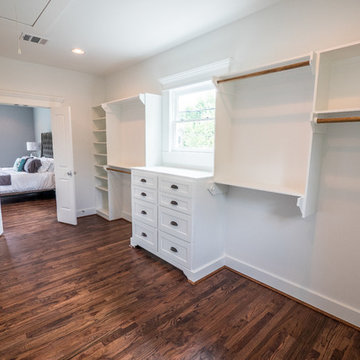
Großer, Neutraler Klassischer Begehbarer Kleiderschrank mit weißen Schränken und dunklem Holzboden in Houston
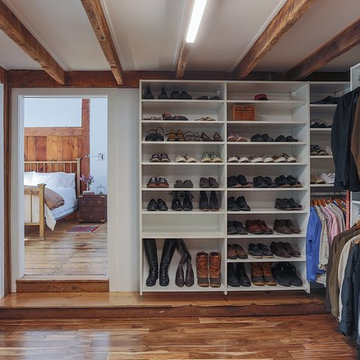
Eric Roth Photography
Großer, Neutraler Landhausstil Begehbarer Kleiderschrank mit offenen Schränken, weißen Schränken, braunem Holzboden und braunem Boden in Boston
Großer, Neutraler Landhausstil Begehbarer Kleiderschrank mit offenen Schränken, weißen Schränken, braunem Holzboden und braunem Boden in Boston

This painted master bathroom was designed and made by Tim Wood.
One end of the bathroom has built in wardrobes painted inside with cedar of Lebanon backs, adjustable shelves, clothes rails, hand made soft close drawers and specially designed and made shoe racking.
The vanity unit has a partners desk look with adjustable angled mirrors and storage behind. All the tap fittings were supplied in nickel including the heated free standing towel rail. The area behind the lavatory was boxed in with cupboards either side and a large glazed cupboard above. Every aspect of this bathroom was co-ordinated by Tim Wood.
Designed, hand made and photographed by Tim Wood
Große Ankleidezimmer mit unterschiedlichen Schrankfarben Ideen und Design
7