Große Badezimmer mit blauen Schränken Ideen und Design
Suche verfeinern:
Budget
Sortieren nach:Heute beliebt
41 – 60 von 4.090 Fotos
1 von 3

Chateau Forest Master Suite Remodel
Großes Klassisches Badezimmer En Suite mit Schrankfronten mit vertiefter Füllung, blauen Schränken, freistehender Badewanne, Duschnische, Wandtoilette mit Spülkasten, weißen Fliesen, Porzellanfliesen, blauer Wandfarbe, Porzellan-Bodenfliesen, Unterbauwaschbecken, Quarzwerkstein-Waschtisch, braunem Boden, Falttür-Duschabtrennung, grauer Waschtischplatte, Duschbank, Doppelwaschbecken und eingebautem Waschtisch in Atlanta
Großes Klassisches Badezimmer En Suite mit Schrankfronten mit vertiefter Füllung, blauen Schränken, freistehender Badewanne, Duschnische, Wandtoilette mit Spülkasten, weißen Fliesen, Porzellanfliesen, blauer Wandfarbe, Porzellan-Bodenfliesen, Unterbauwaschbecken, Quarzwerkstein-Waschtisch, braunem Boden, Falttür-Duschabtrennung, grauer Waschtischplatte, Duschbank, Doppelwaschbecken und eingebautem Waschtisch in Atlanta

This project was a joy to work on, as we married our firm’s modern design aesthetic with the client’s more traditional and rustic taste. We gave new life to all three bathrooms in her home, making better use of the space in the powder bathroom, optimizing the layout for a brother & sister to share a hall bath, and updating the primary bathroom with a large curbless walk-in shower and luxurious clawfoot tub. Though each bathroom has its own personality, we kept the palette cohesive throughout all three.
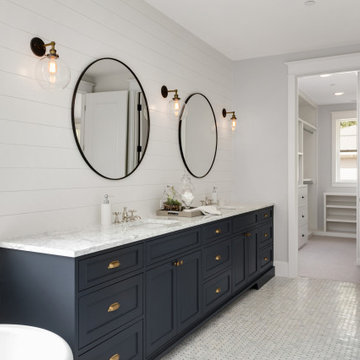
Großes Country Badezimmer En Suite mit blauen Schränken, weißer Wandfarbe, Marmor-Waschbecken/Waschtisch, weißer Waschtischplatte, Doppelwaschbecken und eingebautem Waschtisch in San Francisco
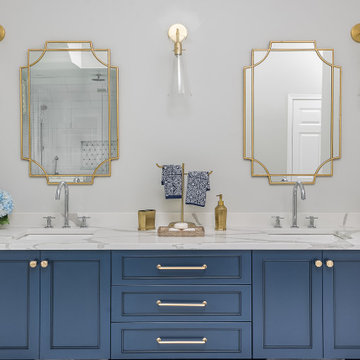
This modern bathroom design in Cohasset is a striking, stylish room with a Tedd Wood Luxury Line Cabinetry Monticello door style vanity in a vibrant blue finish with black glaze that includes both open and closed storage. The cabinet finish is beautifully contrasted by an Alleanza Calacatta Bettogli polished countertop, with the sills, built in shower bench and back splash all using the same material supplied by Boston Bluestone. Atlas Hardwares Elizabeth Collection in warm brass is the perfect hardware to complement the blue cabinetry in this vibrant bathroom remodel, along with the Kate & Laurel Minuette 24 x 36 mirror in gold and Mitzi Anya wall sconces in brass. The vanity space includes two Kohler Archer undermount sinks with Grohe Atrio collection faucets. The freestanding Victoria + Albert Trivento bathtub pairs with a Grohe Atrio floor mounted tub faucet. The tub area includes a custom designed archway and recessed shelves that make this a stunning focal point in the bathroom design. The custom alcove shower enclosure includes a built in bench, corner shelves, and accent tiled niche, along with Grohe standard and handheld showerheads. The tile selections from MSI are both a practical and stylish element of this design with Dymo Stripe White 12 x 24 glossy tile on the shower walls, Bianco Dolomite Pinwheel polished tile for the niche, and Georama Grigio polished tile for the shower floor. The bathroom floor is Bianco Dolomite 12 x 24 polished tile. Every element of this bathroom design works together to create a stunning, vibrant space.
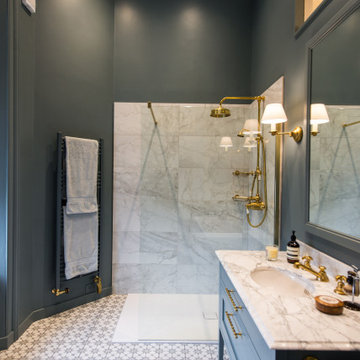
Großes Klassisches Badezimmer En Suite mit Schrankfronten im Shaker-Stil, blauen Schränken, offener Dusche, grauen Fliesen, schwarzer Wandfarbe, Unterbauwaschbecken, buntem Boden, offener Dusche, grauer Waschtischplatte, Einzelwaschbecken und eingebautem Waschtisch in Edinburgh

The homeowners wanted to improve the layout and function of their tired 1980’s bathrooms. The master bath had a huge sunken tub that took up half the floor space and the shower was tiny and in small room with the toilet. We created a new toilet room and moved the shower to allow it to grow in size. This new space is far more in tune with the client’s needs. The kid’s bath was a large space. It only needed to be updated to today’s look and to flow with the rest of the house. The powder room was small, adding the pedestal sink opened it up and the wallpaper and ship lap added the character that it needed
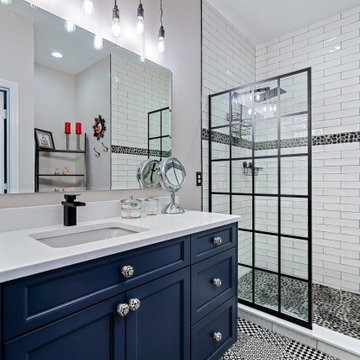
Großes Klassisches Duschbad mit Schrankfronten im Shaker-Stil, blauen Schränken, Duschnische, weißen Fliesen, grauer Wandfarbe, Unterbauwaschbecken, buntem Boden, weißer Waschtischplatte, Einzelwaschbecken und eingebautem Waschtisch in Miami

The clients wants a tile that looked like ink, which resulted in them choosing stunning navy blue tiles which had a very long lead time so the project was scheduled around the arrival of the tiles. Our designer also designed the tiles to be laid in a diamond pattern and to run seamlessly into the 6×6 tiles above which is an amazing feature to the space. The other main feature of the design was the arch mirrors which extended above the picture rail, accentuate the high of the ceiling and reflecting the pendant in the centre of the room. The bathroom also features a beautiful custom-made navy blue vanity to match the tiles with an abundance of storage for the client’s children, a curvaceous freestanding bath, which the navy tiles are the perfect backdrop to as well as a luxurious open shower.

Our clients came to us because they were tired of looking at the side of their neighbor’s house from their master bedroom window! Their 1959 Dallas home had worked great for them for years, but it was time for an update and reconfiguration to make it more functional for their family.
They were looking to open up their dark and choppy space to bring in as much natural light as possible in both the bedroom and bathroom. They knew they would need to reconfigure the master bathroom and bedroom to make this happen. They were thinking the current bedroom would become the bathroom, but they weren’t sure where everything else would go.
This is where we came in! Our designers were able to create their new floorplan and show them a 3D rendering of exactly what the new spaces would look like.
The space that used to be the master bedroom now consists of the hallway into their new master suite, which includes a new large walk-in closet where the washer and dryer are now located.
From there, the space flows into their new beautiful, contemporary bathroom. They decided that a bathtub wasn’t important to them but a large double shower was! So, the new shower became the focal point of the bathroom. The new shower has contemporary Marine Bone Electra cement hexagon tiles and brushed bronze hardware. A large bench, hidden storage, and a rain shower head were must-have features. Pure Snow glass tile was installed on the two side walls while Carrara Marble Bianco hexagon mosaic tile was installed for the shower floor.
For the main bathroom floor, we installed a simple Yosemite tile in matte silver. The new Bellmont cabinets, painted naval, are complemented by the Greylac marble countertop and the Brainerd champagne bronze arched cabinet pulls. The rest of the hardware, including the faucet, towel rods, towel rings, and robe hooks, are Delta Faucet Trinsic, in a classic champagne bronze finish. To finish it off, three 14” Classic Possini Euro Ludlow wall sconces in burnished brass were installed between each sheet mirror above the vanity.
In the space that used to be the master bathroom, all of the furr downs were removed. We replaced the existing window with three large windows, opening up the view to the backyard. We also added a new door opening up into the main living room, which was totally closed off before.
Our clients absolutely love their cool, bright, contemporary bathroom, as well as the new wall of windows in their master bedroom, where they are now able to enjoy their beautiful backyard!
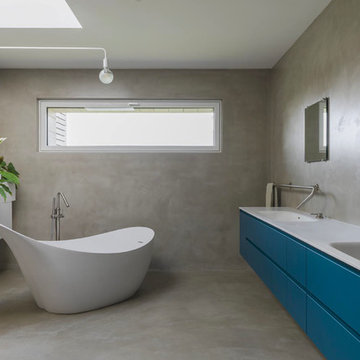
Großes Modernes Badezimmer En Suite mit offenen Schränken, blauen Schränken, freistehender Badewanne, Eckdusche, Wandtoilette mit Spülkasten, grauen Fliesen, grauer Wandfarbe, Zementfliesen für Boden, Einbauwaschbecken, Mineralwerkstoff-Waschtisch, grauem Boden und weißer Waschtischplatte in Sonstige
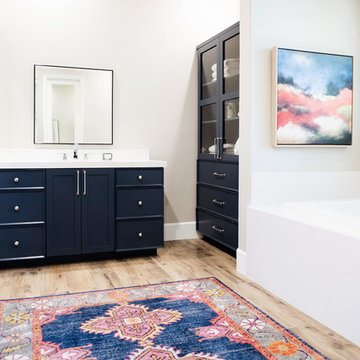
Großes Klassisches Badezimmer En Suite mit Schrankfronten mit vertiefter Füllung, blauen Schränken, Einbaubadewanne, Eckdusche, Wandtoilette mit Spülkasten, grauen Fliesen, weißen Fliesen, Marmorfliesen, beiger Wandfarbe, Porzellan-Bodenfliesen, Unterbauwaschbecken, Quarzwerkstein-Waschtisch, braunem Boden, Falttür-Duschabtrennung und weißer Waschtischplatte in San Diego

Großes Landhausstil Badezimmer mit blauen Schränken, freistehender Badewanne, bodengleicher Dusche, beigen Fliesen, Terrakottafliesen, beiger Wandfarbe, Terrakottaboden, Unterbauwaschbecken, Quarzit-Waschtisch, Falttür-Duschabtrennung und beiger Waschtischplatte in Austin

Baron Construction & Remodeling Co.
Complete Master Bathroom Remodel & Design
Großes Modernes Badezimmer En Suite mit Schrankfronten im Shaker-Stil, blauen Schränken, freistehender Badewanne, Duschnische, Toilette mit Aufsatzspülkasten, farbigen Fliesen, Porzellanfliesen, weißer Wandfarbe, Zementfliesen für Boden, Unterbauwaschbecken, Quarzwerkstein-Waschtisch, braunem Boden, Falttür-Duschabtrennung und bunter Waschtischplatte in San Francisco
Großes Modernes Badezimmer En Suite mit Schrankfronten im Shaker-Stil, blauen Schränken, freistehender Badewanne, Duschnische, Toilette mit Aufsatzspülkasten, farbigen Fliesen, Porzellanfliesen, weißer Wandfarbe, Zementfliesen für Boden, Unterbauwaschbecken, Quarzwerkstein-Waschtisch, braunem Boden, Falttür-Duschabtrennung und bunter Waschtischplatte in San Francisco
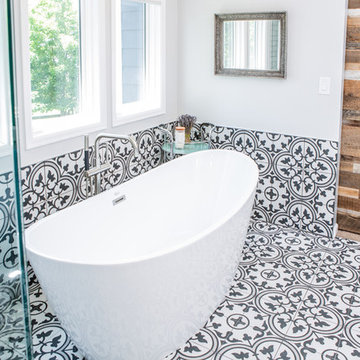
This project is an incredible transformation and the perfect example of successful style mixing! This client, and now a good friend of TVL (as they all become), is a wonderfully eclectic and adventurous one with immense interest in texture play, pops of color, and unique applications. Our scope in this home included a full kitchen renovation, main level powder room renovation, and a master bathroom overhaul. Taking just over a year to complete from the first design phases to final photos, this project was so insanely fun and packs an amazing amount of fun details and lively surprises. The original kitchen was large and fairly functional. However, the cabinetry was dated, the lighting was inefficient and frankly ugly, and the space was lacking personality in general. Our client desired maximized storage and a more personalized aesthetic. The existing cabinets were short and left the nice height of the space under-utilized. We integrated new gray shaker cabinets from Waypoint Living Spaces and ran them to the ceiling to really exaggerate the height of the space and to maximize usable storage as much as possible. The upper cabinets are glass and lit from within, offering display space or functional storage as the client needs. The central feature of this space is the large cobalt blue range from Viking as well as the custom made reclaimed wood range hood floating above. The backsplash along this entire wall is vertical slab of marble look quartz from Pental Surfaces. This matches the expanse of the same countertop that wraps the room. Flanking the range, we installed cobalt blue lantern penny tile from Merola Tile for a playful texture that adds visual interest and class to the entire room. We upgraded the lighting in the ceiling, under the cabinets, and within cabinets--we also installed accent sconces over each window on the sink wall to create cozy and functional illumination. The deep, textured front Whitehaven apron sink is a dramatic nod to the farmhouse aesthetic from KOHLER, and it's paired with the bold and industrial inspired Tournant faucet, also from Kohler. We finalized this space with other gorgeous appliances, a super sexy dining table and chair set from Room & Board, the Paxton dining light from Pottery Barn and a small bar area and pantry on the far end of the space. In the small powder room on the main level, we converted a drab builder-grade space into a super cute, rustic-inspired washroom. We utilized the Bonner vanity from Signature Hardware and paired this with the cute Ashfield faucet from Pfister. The most unique statements in this room include the water-drop light over the vanity from Shades Of Light, the copper-look porcelain floor tile from Pental Surfaces and the gorgeous Cashmere colored Tresham toilet from Kohler. Up in the master bathroom, elegance abounds. Using the same footprint, we upgraded everything in this space to reflect the client's desire for a more bright, patterned and pretty space. Starting at the entry, we installed a custom reclaimed plank barn door with bold large format hardware from Rustica Hardware. In the bathroom, the custom slate blue vanity from Tharp Cabinet Company is an eye catching statement piece. This is paired with gorgeous hardware from Amerock, vessel sinks from Kohler, and Purist faucets also from Kohler. We replaced the old built-in bathtub with a new freestanding soaker from Signature Hardware. The floor tile is a bold, graphic porcelain tile with a classic color scheme. The shower was upgraded with new tile and fixtures throughout: new clear glass, gorgeous distressed subway tile from the Castle line from TileBar, and a sophisticated shower panel from Vigo. We finalized the space with a small crystal chandelier and soft gray paint. This project is a stunning conversion and we are so thrilled that our client can enjoy these personalized spaces for years to come. Special thanks to the amazing Ian Burks of Burks Wurks Construction for bringing this to life!

Justin Lambert
Großes Maritimes Badezimmer En Suite mit profilierten Schrankfronten, blauen Schränken, freistehender Badewanne, grauer Wandfarbe, Waschtisch aus Holz, Falttür-Duschabtrennung, Eckdusche, beigen Fliesen, Metrofliesen, Mosaik-Bodenfliesen, Aufsatzwaschbecken, blauem Boden und brauner Waschtischplatte in Sussex
Großes Maritimes Badezimmer En Suite mit profilierten Schrankfronten, blauen Schränken, freistehender Badewanne, grauer Wandfarbe, Waschtisch aus Holz, Falttür-Duschabtrennung, Eckdusche, beigen Fliesen, Metrofliesen, Mosaik-Bodenfliesen, Aufsatzwaschbecken, blauem Boden und brauner Waschtischplatte in Sussex
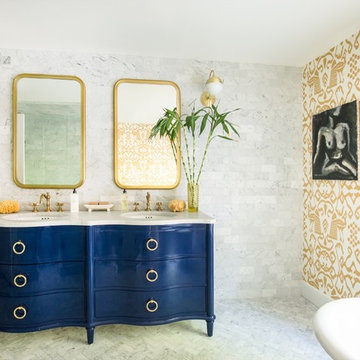
JANE BEILES
Großes Klassisches Badezimmer En Suite mit verzierten Schränken, blauen Schränken, Löwenfuß-Badewanne, Eckdusche, weißen Fliesen, Steinfliesen, Marmorboden, Unterbauwaschbecken, Marmor-Waschbecken/Waschtisch, bunten Wänden und grauem Boden in New York
Großes Klassisches Badezimmer En Suite mit verzierten Schränken, blauen Schränken, Löwenfuß-Badewanne, Eckdusche, weißen Fliesen, Steinfliesen, Marmorboden, Unterbauwaschbecken, Marmor-Waschbecken/Waschtisch, bunten Wänden und grauem Boden in New York
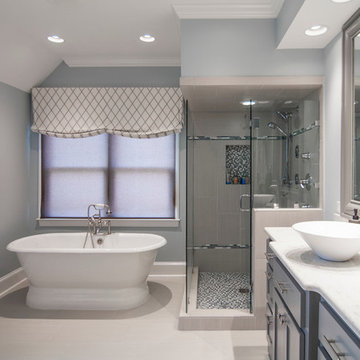
Großes Klassisches Badezimmer En Suite mit freistehender Badewanne, Aufsatzwaschbecken, Schrankfronten im Shaker-Stil, blauen Schränken, Eckdusche, beigen Fliesen, Porzellanfliesen, blauer Wandfarbe, Porzellan-Bodenfliesen, Quarzwerkstein-Waschtisch und weißer Waschtischplatte in Charlotte

This 25-year-old builder grade bathroom was due for a major upgrade in both function and design. The jetted tub was a useless space hog since it did not work and leaked. The size of the shower had been dictated by the preformed shower pan and not the desire of the homeowner. All materials and finishes were outdated.
The Bel Air Construction team designed a stunning transformation for this large master bath that includes improved use of the space, improved functionality, and a relaxing color scheme.

An elegant transitional bathroom with a serene ambiance is depicted in this image. The white walls serve as a clean backdrop for the eye-catching hand-painted blue and green floor tiles that add a touch of artistic flair to the space. The focal point of the room is a striking double vanity, tastefully painted in a calming shade of blue, adorned with a large wall to wall mirror with a smaller decorative mirror mounted atop. The attention to detail is evident, as beautifully designed wall sconces are placed on either side of the vanities, contributing to the overall aesthetic appeal of the bathroom. Moving further into the room, a sleek white quartz countertop offers both functionality and style. The plumbing fixtures, elegantly finished in brass, complement the luxurious atmosphere. This bathroom is a perfect blend of comfort and sophistication. The result is a welcoming and chic environment designed to provide both convenience and a visual delight to anyone who steps inside.
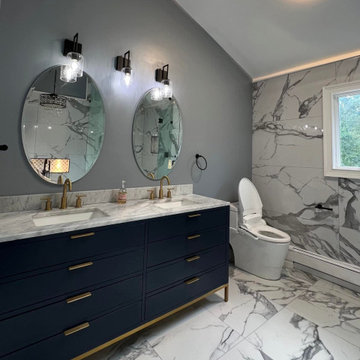
Beautiful Master Bathroom tile
Großes Modernes Badezimmer En Suite mit flächenbündigen Schrankfronten, blauen Schränken, freistehender Badewanne, weißen Fliesen, Porzellanfliesen, Marmor-Waschbecken/Waschtisch, weißer Waschtischplatte, Doppelwaschbecken und freistehendem Waschtisch in Newark
Großes Modernes Badezimmer En Suite mit flächenbündigen Schrankfronten, blauen Schränken, freistehender Badewanne, weißen Fliesen, Porzellanfliesen, Marmor-Waschbecken/Waschtisch, weißer Waschtischplatte, Doppelwaschbecken und freistehendem Waschtisch in Newark
Große Badezimmer mit blauen Schränken Ideen und Design
3