Große Badezimmer mit Marmorboden Ideen und Design
Suche verfeinern:
Budget
Sortieren nach:Heute beliebt
101 – 120 von 23.991 Fotos
1 von 3
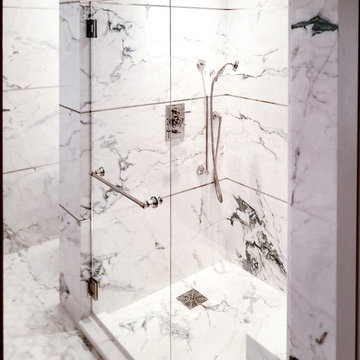
Großes Modernes Badezimmer En Suite mit Duschnische, Bidet, grauen Fliesen, Steinplatten, Marmorboden, buntem Boden und Falttür-Duschabtrennung in New York

Großes Country Badezimmer En Suite mit grauen Schränken, weißem Boden, weißer Waschtischplatte, Schrankfronten mit vertiefter Füllung, freistehender Badewanne, offener Dusche, grauen Fliesen, weißen Fliesen, Marmorfliesen, weißer Wandfarbe, Marmorboden, Unterbauwaschbecken, Marmor-Waschbecken/Waschtisch und offener Dusche in Charleston
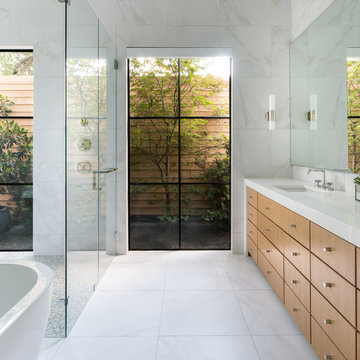
Großes Modernes Badezimmer En Suite mit flächenbündigen Schrankfronten, hellbraunen Holzschränken, freistehender Badewanne, bodengleicher Dusche, weißen Fliesen, weißer Wandfarbe, Unterbauwaschbecken, weißem Boden, Falttür-Duschabtrennung, weißer Waschtischplatte, Marmorfliesen, Marmorboden und Mineralwerkstoff-Waschtisch in Dallas

Classic and calm guest bath with pale pink chevron tiling and marble floors.
Großes Eklektisches Kinderbad mit Einbaubadewanne, Duschnische, Toilette mit Aufsatzspülkasten, rosa Fliesen, Keramikfliesen, rosa Wandfarbe, Marmorboden, Trogwaschbecken, gefliestem Waschtisch, grauem Boden, Falttür-Duschabtrennung und rosa Waschtischplatte in London
Großes Eklektisches Kinderbad mit Einbaubadewanne, Duschnische, Toilette mit Aufsatzspülkasten, rosa Fliesen, Keramikfliesen, rosa Wandfarbe, Marmorboden, Trogwaschbecken, gefliestem Waschtisch, grauem Boden, Falttür-Duschabtrennung und rosa Waschtischplatte in London
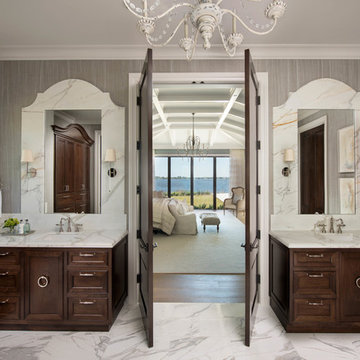
Calacatta marble ascends from the Master Bath countertops to frame mirrors on His & Her vanities. Wallpaper on the wall adds texture and acoustic control to the space, which has a lot of hard surfaces (stone, glass and marble) that must be addressed audibly.
.
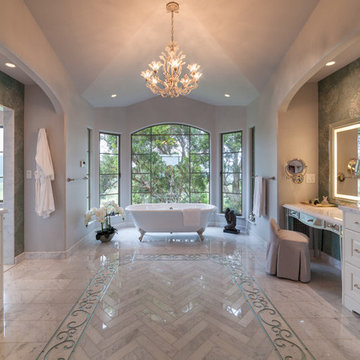
Augie Salbosa
Großes Mediterranes Badezimmer En Suite mit profilierten Schrankfronten, weißen Schränken, grüner Wandfarbe, Unterbauwaschbecken, Löwenfuß-Badewanne, Marmorboden, grauem Boden und grauer Waschtischplatte in Hawaii
Großes Mediterranes Badezimmer En Suite mit profilierten Schrankfronten, weißen Schränken, grüner Wandfarbe, Unterbauwaschbecken, Löwenfuß-Badewanne, Marmorboden, grauem Boden und grauer Waschtischplatte in Hawaii

This main bath suite is a dream come true for my client. We worked together to fix the architects weird floor plan. Now the plan has the free standing bathtub in perfect position. We also fixed the plan for the master bedroom and dual His/Her closets. The marble shower and floor with inlaid tile rug, gray cabinets and Sherwin Williams #SW7001 Marshmallow walls complete the vision! Cat Wilborne Photgraphy
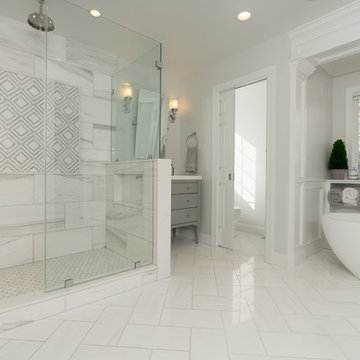
These West Chester, PA, homeowners were looking something new in their master bathroom and his and her's walk in closets. The original space was too segmented and enclosed. So we re-configured and renovated the two water closets, main bathroom area, and two walk in closets. The new spaces are bright, open, and contemporary, featuring Calcutta marble, a soaking tub alcove with built-in shelves and custom millwork,a large marble shower with body jets and multiple shower heads, and custom cabinetry and shelving, and a make up desk in the walk in closets.
RUDLOFF Custom Builders has won Best of Houzz for Customer Service in 2014, 2015 2016 and 2017. We also were voted Best of Design in 2016, 2017 and 2018, which only 2% of professionals receive. Rudloff Custom Builders has been featured on Houzz in their Kitchen of the Week, What to Know About Using Reclaimed Wood in the Kitchen as well as included in their Bathroom WorkBook article. We are a full service, certified remodeling company that covers all of the Philadelphia suburban area. This business, like most others, developed from a friendship of young entrepreneurs who wanted to make a difference in their clients’ lives, one household at a time. This relationship between partners is much more than a friendship. Edward and Stephen Rudloff are brothers who have renovated and built custom homes together paying close attention to detail. They are carpenters by trade and understand concept and execution. RUDLOFF CUSTOM BUILDERS will provide services for you with the highest level of professionalism, quality, detail, punctuality and craftsmanship, every step of the way along our journey together.
Specializing in residential construction allows us to connect with our clients early on in the design phase to ensure that every detail is captured as you imagined. One stop shopping is essentially what you will receive with RUDLOFF CUSTOM BUILDERS from design of your project to the construction of your dreams, executed by on-site project managers and skilled craftsmen. Our concept, envision our client’s ideas and make them a reality. Our mission; CREATING LIFETIME RELATIONSHIPS BUILT ON TRUST AND INTEGRITY.
Photo Credit: JMB Photoworks

Photo by Allen Russ, Hoachlander Davis Photography
Großes Klassisches Badezimmer En Suite mit Kassettenfronten, weißen Schränken, freistehender Badewanne, weißen Fliesen, Marmorfliesen, Marmorboden, Unterbauwaschbecken, Marmor-Waschbecken/Waschtisch, weißem Boden, Falttür-Duschabtrennung und beiger Wandfarbe in Washington, D.C.
Großes Klassisches Badezimmer En Suite mit Kassettenfronten, weißen Schränken, freistehender Badewanne, weißen Fliesen, Marmorfliesen, Marmorboden, Unterbauwaschbecken, Marmor-Waschbecken/Waschtisch, weißem Boden, Falttür-Duschabtrennung und beiger Wandfarbe in Washington, D.C.
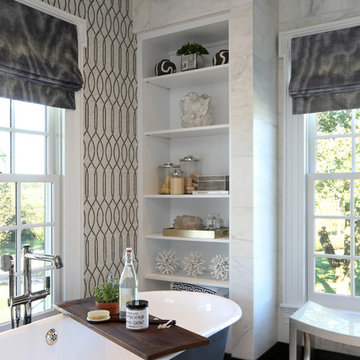
It's the perfect mix of traditional and contemporary, this master bath uses both white and black marble to define the space.
Großes Klassisches Badezimmer En Suite mit freistehender Badewanne, Doppeldusche, Toilette mit Aufsatzspülkasten, grauen Fliesen, Marmorfliesen, grauer Wandfarbe, Marmorboden, Unterbauwaschbecken, grauem Boden und Falttür-Duschabtrennung in Sonstige
Großes Klassisches Badezimmer En Suite mit freistehender Badewanne, Doppeldusche, Toilette mit Aufsatzspülkasten, grauen Fliesen, Marmorfliesen, grauer Wandfarbe, Marmorboden, Unterbauwaschbecken, grauem Boden und Falttür-Duschabtrennung in Sonstige
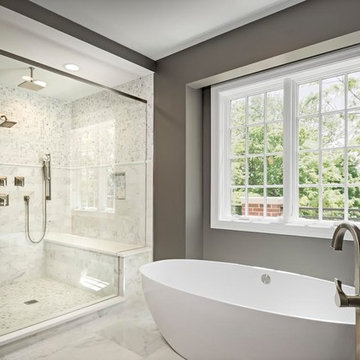
Großes Modernes Badezimmer En Suite mit Kassettenfronten, dunklen Holzschränken, freistehender Badewanne, Eckdusche, grauen Fliesen, weißen Fliesen, Marmorfliesen, brauner Wandfarbe, Marmorboden, Aufsatzwaschbecken, Quarzit-Waschtisch, grauem Boden und Falttür-Duschabtrennung in Chicago
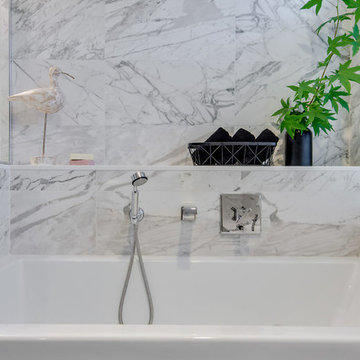
Großes Modernes Badezimmer En Suite mit Schrankfronten mit vertiefter Füllung, dunklen Holzschränken, Badewanne in Nische, Nasszelle, grauer Wandfarbe, Marmorboden, Unterbauwaschbecken, Quarzwerkstein-Waschtisch, schwarzem Boden, Schiebetür-Duschabtrennung und weißer Waschtischplatte in Seattle

Großes Modernes Badezimmer En Suite mit flächenbündigen Schrankfronten, schwarzen Schränken, Unterbauwanne, offener Dusche, grauen Fliesen, weißen Fliesen, Marmorfliesen, weißer Wandfarbe, Marmorboden, Unterbauwaschbecken, Marmor-Waschbecken/Waschtisch, buntem Boden, Falttür-Duschabtrennung und bunter Waschtischplatte in Los Angeles

Builder: John Kraemer & Sons | Architect: Murphy & Co . Design | Interiors: Twist Interior Design | Landscaping: TOPO | Photographer: Corey Gaffer
Großes Mediterranes Badezimmer En Suite mit freistehender Badewanne, weißer Wandfarbe, Marmorboden, Marmor-Waschbecken/Waschtisch, weißem Boden, blauen Schränken, grauen Fliesen, Marmorfliesen, Unterbauwaschbecken und Schrankfronten mit vertiefter Füllung in Minneapolis
Großes Mediterranes Badezimmer En Suite mit freistehender Badewanne, weißer Wandfarbe, Marmorboden, Marmor-Waschbecken/Waschtisch, weißem Boden, blauen Schränken, grauen Fliesen, Marmorfliesen, Unterbauwaschbecken und Schrankfronten mit vertiefter Füllung in Minneapolis
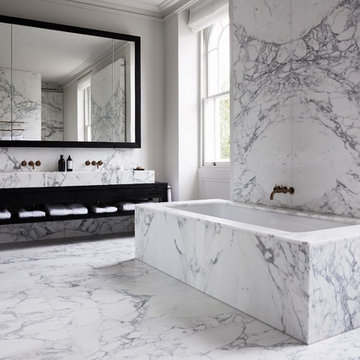
Großes Modernes Badezimmer En Suite mit Marmorfliesen, Marmorboden, Marmor-Waschbecken/Waschtisch, grauer Wandfarbe, offenen Schränken, schwarzen Schränken und Unterbauwanne in London
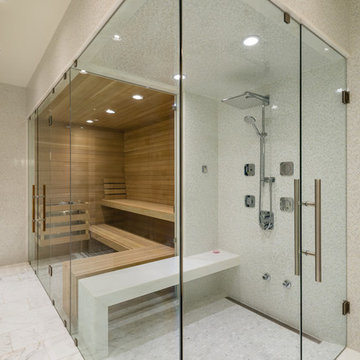
The objective was to create a warm neutral space to later customize to a specific colour palate/preference of the end user for this new construction home being built to sell. A high-end contemporary feel was requested to attract buyers in the area. An impressive kitchen that exuded high class and made an impact on guests as they entered the home, without being overbearing. The space offers an appealing open floorplan conducive to entertaining with indoor-outdoor flow.
Due to the spec nature of this house, the home had to remain appealing to the builder, while keeping a broad audience of potential buyers in mind. The challenge lay in creating a unique look, with visually interesting materials and finishes, while not being so unique that potential owners couldn’t envision making it their own. The focus on key elements elevates the look, while other features blend and offer support to these striking components. As the home was built for sale, profitability was important; materials were sourced at best value, while retaining high-end appeal. Adaptations to the home’s original design plan improve flow and usability within the kitchen-greatroom. The client desired a rich dark finish. The chosen colours tie the kitchen to the rest of the home (creating unity as combination, colours and materials, is repeated throughout).
Photos- Paul Grdina
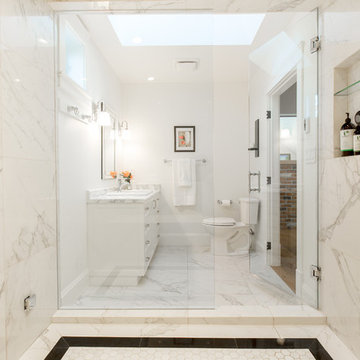
This luxurious bathroom exudes relaxation with the fresh white tones and bright skylight creating a spa-esque space. This large steam shower uses Julian Tile, Calacatta, 23.5x23.5 tile. As an added extra detail there is custom tiling on the floor as a focal point for sure footing.
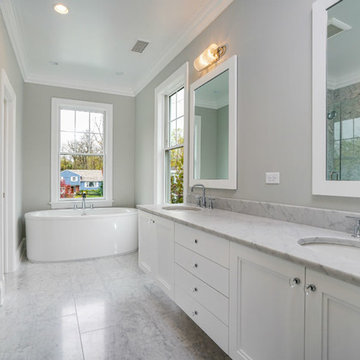
Großes Klassisches Badezimmer En Suite mit Schrankfronten mit vertiefter Füllung, weißen Schränken, freistehender Badewanne, Duschnische, Wandtoilette mit Spülkasten, grauen Fliesen, weißen Fliesen, Steinplatten, grauer Wandfarbe, Marmorboden, Unterbauwaschbecken, Speckstein-Waschbecken/Waschtisch, buntem Boden und Falttür-Duschabtrennung in New York

This modern bathroom oasis encompasses many elements that speak of minimalism, luxury and even industrial design. The white vessel sinks and freestanding modern bathtub give the room a slick and polished appearance, while the exposed piping and black hanging lights provide some aesthetic diversity. The angled ceiling and skylights allow so much light, that the room feels even more spacious than it already is. The marble floors give the room a gleaming appearance, and the chrome accents, seen on the cabinet pulls and bathroom fixtures, reminds us that sleek is in.
NS Designs, Pasadena, CA
http://nsdesignsonline.com
626-491-9411

Großes Klassisches Duschbad mit grauen Schränken, Duschnische, weißen Fliesen, Porzellanfliesen, grauer Wandfarbe, Marmorboden, Unterbauwaschbecken, Granit-Waschbecken/Waschtisch, grauem Boden, Falttür-Duschabtrennung, grauer Waschtischplatte und eingebautem Waschtisch in Los Angeles
Große Badezimmer mit Marmorboden Ideen und Design
6