Große Badezimmer mit Schränken im Used-Look Ideen und Design
Suche verfeinern:
Budget
Sortieren nach:Heute beliebt
101 – 120 von 2.059 Fotos
1 von 3

Light and Airy shiplap bathroom was the dream for this hard working couple. The goal was to totally re-create a space that was both beautiful, that made sense functionally and a place to remind the clients of their vacation time. A peaceful oasis. We knew we wanted to use tile that looks like shiplap. A cost effective way to create a timeless look. By cladding the entire tub shower wall it really looks more like real shiplap planked walls.

Großes Klassisches Duschbad mit Schrankfronten im Shaker-Stil, Schränken im Used-Look, offener Dusche, Toilette mit Aufsatzspülkasten, weißen Fliesen, Metrofliesen, grauer Wandfarbe, Keramikboden, Marmor-Waschbecken/Waschtisch und Unterbauwaschbecken in Minneapolis

Extension and refurbishment of a semi-detached house in Hern Hill.
Extensions are modern using modern materials whilst being respectful to the original house and surrounding fabric.
Views to the treetops beyond draw occupants from the entrance, through the house and down to the double height kitchen at garden level.
From the playroom window seat on the upper level, children (and adults) can climb onto a play-net suspended over the dining table.
The mezzanine library structure hangs from the roof apex with steel structure exposed, a place to relax or work with garden views and light. More on this - the built-in library joinery becomes part of the architecture as a storage wall and transforms into a gorgeous place to work looking out to the trees. There is also a sofa under large skylights to chill and read.
The kitchen and dining space has a Z-shaped double height space running through it with a full height pantry storage wall, large window seat and exposed brickwork running from inside to outside. The windows have slim frames and also stack fully for a fully indoor outdoor feel.
A holistic retrofit of the house provides a full thermal upgrade and passive stack ventilation throughout. The floor area of the house was doubled from 115m2 to 230m2 as part of the full house refurbishment and extension project.
A huge master bathroom is achieved with a freestanding bath, double sink, double shower and fantastic views without being overlooked.
The master bedroom has a walk-in wardrobe room with its own window.
The children's bathroom is fun with under the sea wallpaper as well as a separate shower and eaves bath tub under the skylight making great use of the eaves space.
The loft extension makes maximum use of the eaves to create two double bedrooms, an additional single eaves guest room / study and the eaves family bathroom.
5 bedrooms upstairs.
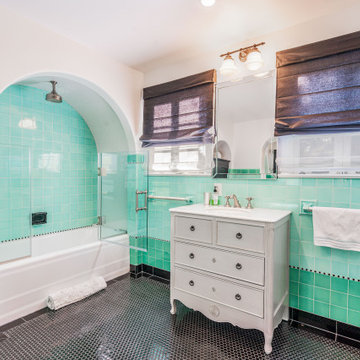
Großes Mediterranes Duschbad mit Schränken im Used-Look, Doppeldusche, Toilette mit Aufsatzspülkasten, Zementfliesen, weißer Wandfarbe, Unterbauwaschbecken, offener Dusche und flächenbündigen Schrankfronten in Los Angeles
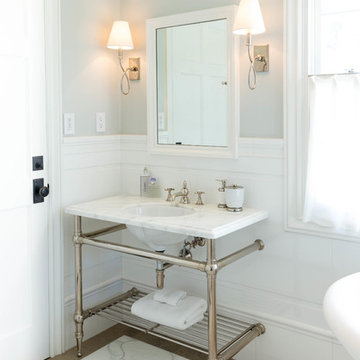
Blue Note sconces from Waterworks provide an organic and lyrical twist on traditional styling.
Cabochon Surfaces & Fixtures
Großes Klassisches Badezimmer En Suite mit offenen Schränken, Schränken im Used-Look, freistehender Badewanne, Duschnische, Wandtoilette mit Spülkasten, weißen Fliesen, Marmorfliesen, grüner Wandfarbe, Marmorboden, Unterbauwaschbecken und Marmor-Waschbecken/Waschtisch in San Diego
Großes Klassisches Badezimmer En Suite mit offenen Schränken, Schränken im Used-Look, freistehender Badewanne, Duschnische, Wandtoilette mit Spülkasten, weißen Fliesen, Marmorfliesen, grüner Wandfarbe, Marmorboden, Unterbauwaschbecken und Marmor-Waschbecken/Waschtisch in San Diego
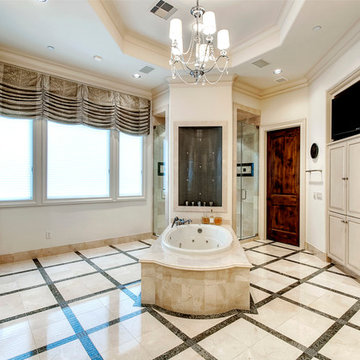
Wade Blissard
Großes Klassisches Badezimmer En Suite mit Unterbauwaschbecken, verzierten Schränken, Schränken im Used-Look, Marmor-Waschbecken/Waschtisch, Einbaubadewanne, Doppeldusche, Wandtoilette mit Spülkasten, beigen Fliesen, Steinfliesen, beiger Wandfarbe, Marmorboden, beigem Boden und Falttür-Duschabtrennung in Houston
Großes Klassisches Badezimmer En Suite mit Unterbauwaschbecken, verzierten Schränken, Schränken im Used-Look, Marmor-Waschbecken/Waschtisch, Einbaubadewanne, Doppeldusche, Wandtoilette mit Spülkasten, beigen Fliesen, Steinfliesen, beiger Wandfarbe, Marmorboden, beigem Boden und Falttür-Duschabtrennung in Houston
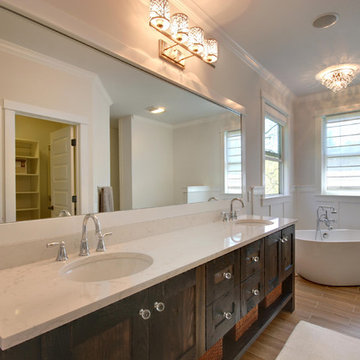
Brian Terrien
Großes Uriges Badezimmer En Suite mit verzierten Schränken, Schränken im Used-Look, Quarzit-Waschtisch, freistehender Badewanne, beigen Fliesen, Fliesen in Holzoptik und weißer Wandfarbe in Grand Rapids
Großes Uriges Badezimmer En Suite mit verzierten Schränken, Schränken im Used-Look, Quarzit-Waschtisch, freistehender Badewanne, beigen Fliesen, Fliesen in Holzoptik und weißer Wandfarbe in Grand Rapids

DJK Custom Homes, Inc.
Großes Landhaus Badezimmer En Suite mit Schrankfronten im Shaker-Stil, Schränken im Used-Look, freistehender Badewanne, Nasszelle, Wandtoilette mit Spülkasten, weißen Fliesen, Keramikfliesen, grauer Wandfarbe, Keramikboden, Unterbauwaschbecken, Quarzwerkstein-Waschtisch, schwarzem Boden, Falttür-Duschabtrennung und weißer Waschtischplatte in Chicago
Großes Landhaus Badezimmer En Suite mit Schrankfronten im Shaker-Stil, Schränken im Used-Look, freistehender Badewanne, Nasszelle, Wandtoilette mit Spülkasten, weißen Fliesen, Keramikfliesen, grauer Wandfarbe, Keramikboden, Unterbauwaschbecken, Quarzwerkstein-Waschtisch, schwarzem Boden, Falttür-Duschabtrennung und weißer Waschtischplatte in Chicago

Second to your kitchen, the bathroom is the hardest-working room in your house. When outfitting this important space, you want pieces that have stood the test of time and every item in our Antiques & Vintage collection meets that standard. From charming period light fixtures, to unique mirrors, to restored bath hardware, here are a few special touches that will help bring a little history to your home.

Großes Klassisches Badezimmer En Suite mit Schrankfronten mit vertiefter Füllung, Schränken im Used-Look, freistehender Badewanne, Doppeldusche, Toilette mit Aufsatzspülkasten, farbigen Fliesen, Marmorfliesen, bunten Wänden, Marmorboden, Unterbauwaschbecken, Quarzit-Waschtisch, buntem Boden, Falttür-Duschabtrennung, bunter Waschtischplatte, WC-Raum, Doppelwaschbecken, eingebautem Waschtisch, gewölbter Decke und Tapetenwänden in Boston
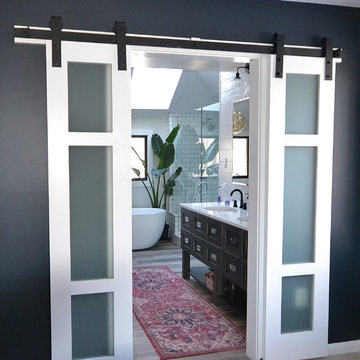
Master bath retreat with all the bells and whistles. This clients original master bath was cluttered and cramped. It was a large space but crowded with walls separating the area into many smaller spaces. We redesigned the bath removing walls, moving and replacing the window, and changing the configuration. Needing extra storage was another driving facture of this project. Using a custom vanity with all functional drawers, installing a full wall of linen cabinets with custom interior organizers for jewelry, shoes, etc., and installing an area of floating shelves and coat hooks added tons of great storage. A new spacious shower with double shower heads and an awesome tile design really makes a statement. This bathroom has it all.

This master bedroom suite was designed and executed for our client’s vacation home. It offers a rustic, contemporary feel that fits right in with lake house living. Open to the master bedroom with views of the lake, we used warm rustic wood cabinetry, an expansive mirror with arched stone surround and a neutral quartz countertop to compliment the natural feel of the home. The walk-in, frameless glass shower features a stone floor, quartz topped shower seat and niches, with oil rubbed bronze fixtures. The bedroom was outfitted with a natural stone fireplace mirroring the stone used in the bathroom and includes a rustic wood mantle. To add interest to the bedroom ceiling a tray was added and fit with rustic wood planks.

Full Home Renovation and Addition. Industrial Artist Style.
We removed most of the walls in the existing house and create a bridge to the addition over the detached garage. We created an very open floor plan which is industrial and cozy. Both bathrooms and the first floor have cement floors with a specialty stain, and a radiant heat system. We installed a custom kitchen, custom barn doors, custom furniture, all new windows and exterior doors. We loved the rawness of the beams and added corrugated tin in a few areas to the ceiling. We applied American Clay to many walls, and installed metal stairs. This was a fun project and we had a blast!
Tom Queally Photography

Großes Mediterranes Badezimmer En Suite mit Schränken im Used-Look, freistehender Badewanne, Doppeldusche, Toilette mit Aufsatzspülkasten, weißen Fliesen, Zementfliesen, weißer Wandfarbe, Zementfliesen für Boden, Unterbauwaschbecken, Marmor-Waschbecken/Waschtisch, blauem Boden, offener Dusche, weißer Waschtischplatte und Kassettenfronten in Los Angeles
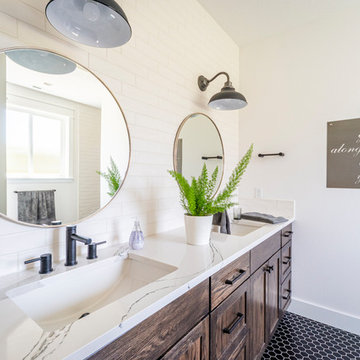
The original ranch style home was built in 1962 by the homeowner’s father. She grew up in this home; now her and her husband are only the second owners of the home. The existing foundation and a few exterior walls were retained with approximately 800 square feet added to the footprint along with a single garage to the existing two-car garage. The footprint of the home is almost the same with every room expanded. All the rooms are in their original locations; the kitchen window is in the same spot just bigger as well. The homeowners wanted a more open, updated craftsman feel to this ranch style childhood home. The once 8-foot ceilings were made into 9-foot ceilings with a vaulted common area. The kitchen was opened up and there is now a gorgeous 5 foot by 9 and a half foot Cambria Brittanicca slab quartz island.
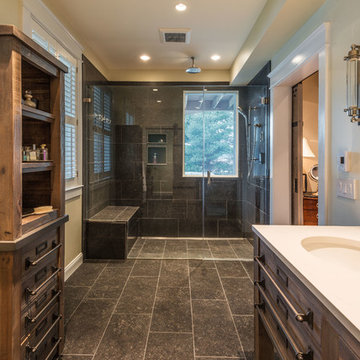
Dimitri Ganas - PhotographybyDimitri.net
Großes Landhaus Badezimmer En Suite mit Schrankfronten mit vertiefter Füllung, Schränken im Used-Look, offener Dusche, braunen Fliesen, Keramikfliesen, beiger Wandfarbe, Keramikboden, Unterbauwaschbecken und Granit-Waschbecken/Waschtisch in Washington, D.C.
Großes Landhaus Badezimmer En Suite mit Schrankfronten mit vertiefter Füllung, Schränken im Used-Look, offener Dusche, braunen Fliesen, Keramikfliesen, beiger Wandfarbe, Keramikboden, Unterbauwaschbecken und Granit-Waschbecken/Waschtisch in Washington, D.C.
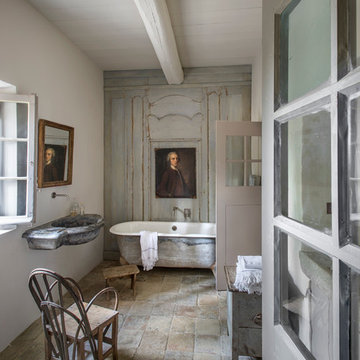
Bernard Touillon photographe
La Maison de Charrier décorateur
Großes Country Badezimmer En Suite mit Wandwaschbecken, Löwenfuß-Badewanne, weißer Wandfarbe, Schränken im Used-Look und Terrakottaboden in Nizza
Großes Country Badezimmer En Suite mit Wandwaschbecken, Löwenfuß-Badewanne, weißer Wandfarbe, Schränken im Used-Look und Terrakottaboden in Nizza
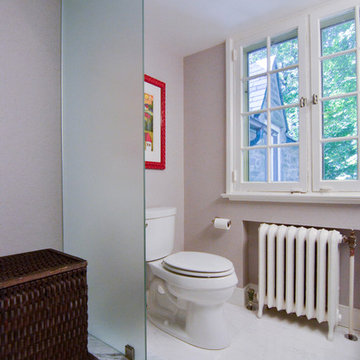
A frosted glass partition separates the toilet area from the rest of the bathroom for some added privacy.
Großes Klassisches Badezimmer En Suite mit Unterbauwaschbecken, Schrankfronten im Shaker-Stil, Schränken im Used-Look, Marmor-Waschbecken/Waschtisch, freistehender Badewanne, Duschnische, Wandtoilette mit Spülkasten, beigen Fliesen, Steinfliesen, beiger Wandfarbe und Marmorboden in Philadelphia
Großes Klassisches Badezimmer En Suite mit Unterbauwaschbecken, Schrankfronten im Shaker-Stil, Schränken im Used-Look, Marmor-Waschbecken/Waschtisch, freistehender Badewanne, Duschnische, Wandtoilette mit Spülkasten, beigen Fliesen, Steinfliesen, beiger Wandfarbe und Marmorboden in Philadelphia
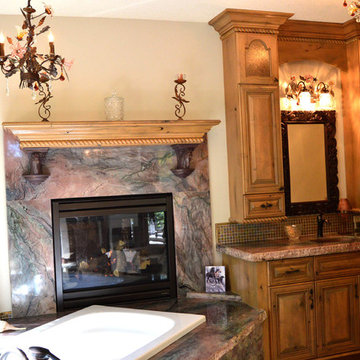
A Murrieta ranch home owner wanted to incorporate her love of horses into her bathroom remodel. The horse tiles set the pace with the colors and the movement for all the other material. A wood look porcelain tile gave the look of an old barn. Our client tells us she loves her bathroom and it gives her such a sense of peace.
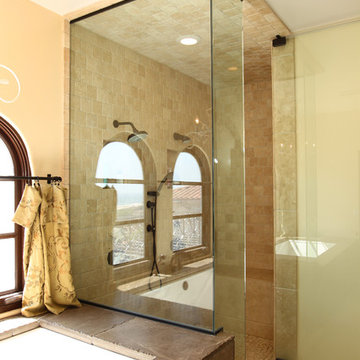
Mediterranean bathroom remodel
Custom Design & Construction
Großes Mediterranes Badezimmer En Suite mit beiger Wandfarbe, Travertin, verzierten Schränken, Schränken im Used-Look, Unterbauwanne, Doppeldusche, Wandtoilette mit Spülkasten, beigen Fliesen, Travertinfliesen, Aufsatzwaschbecken, Waschtisch aus Holz, beigem Boden und Falttür-Duschabtrennung in Los Angeles
Großes Mediterranes Badezimmer En Suite mit beiger Wandfarbe, Travertin, verzierten Schränken, Schränken im Used-Look, Unterbauwanne, Doppeldusche, Wandtoilette mit Spülkasten, beigen Fliesen, Travertinfliesen, Aufsatzwaschbecken, Waschtisch aus Holz, beigem Boden und Falttür-Duschabtrennung in Los Angeles
Große Badezimmer mit Schränken im Used-Look Ideen und Design
6